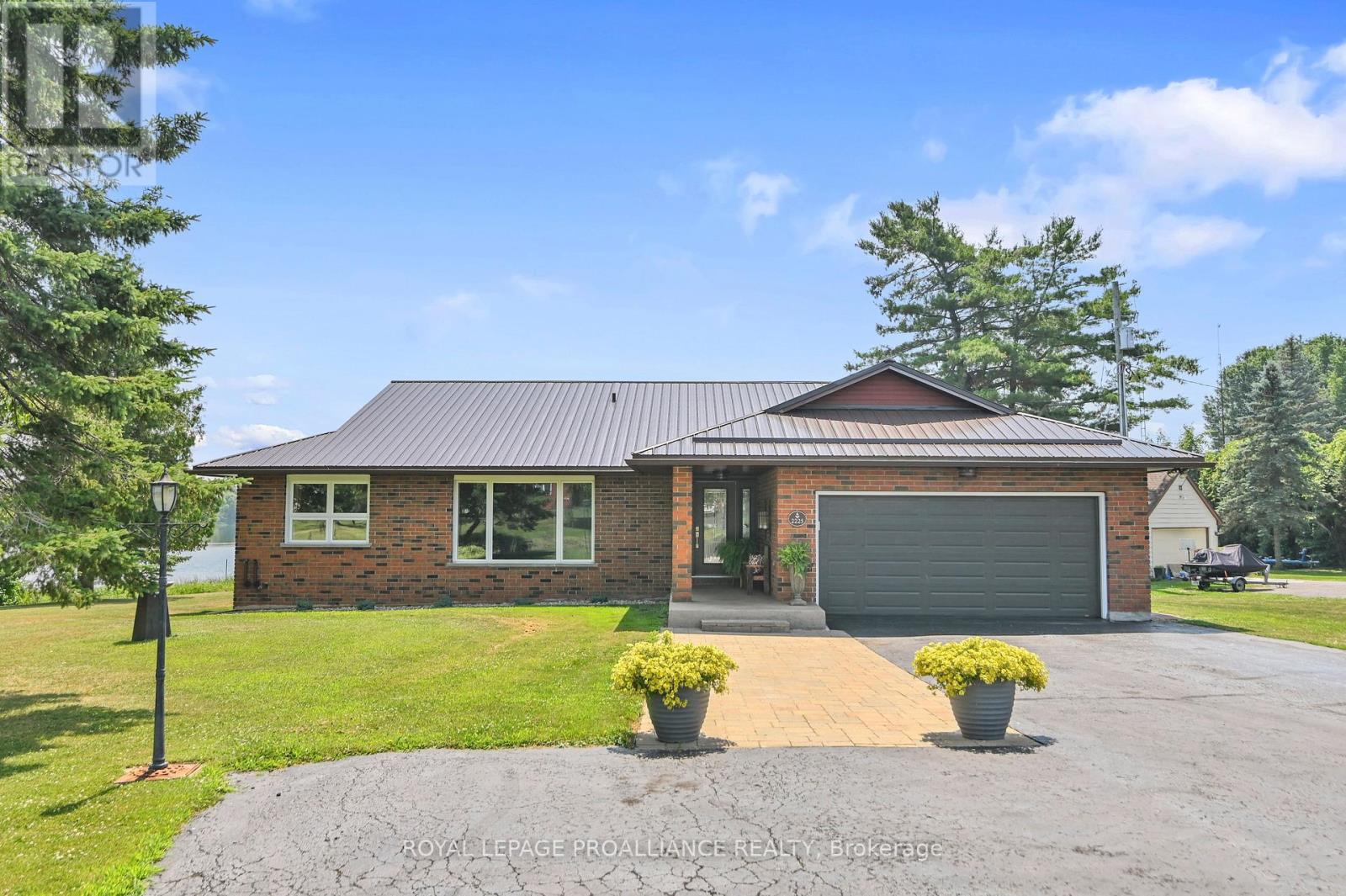2225 County Rd 2 Road Edwardsburgh/cardinal, Ontario K0E 1T1
$1,197,000
Welcome to 2225 County Rd. 2, a beautiful 3+1 bedroom brick bungalow, nestled on 1.17 acres of pristine property with an impressive 165 ft. of shoreline on the majestic St. Lawrence River. As you turn into the driveway, you will be immediately impressed by the detached, oversized 3-car garage, that offers plenty of storage, & potential to become the ultimate man cave or workshop -- a standout feature.Step inside the home & be greeted by an inviting foyer & gleaming hardwood floors that set the tone for what's to come. This home has undergone significant updates, ensuring comfort & modern style throughout.At the heart of the home is a massive dining room, perfect for hosting gatherings.The brand new kitchen is a chef's dream, featuring granite countertops, ample cabinetry, & new appliances. Thoughtful design opens up the kitchen walls just enough to maintain connection with both the living & dining rooms while preserving its own distinct space, ideal for entertaining.The spacious living rm. features vaulted ceilings, an abundance of natural light, & a cozy wood-burning fireplace the perfect spot to unwind on cooler days. Large patio doors open to a stunning deck overlooking the St. Lawrence River, complete w/ a hot tub. VIsualize soaking in the warm water on a quiet evening, gazing out over the river-- pure tranquility.On the east wing of the, you'll find the luxurious primary suite, offering a generous walk-in closet, laundry, & a beautifully appointed cheater ensuite. The west wing, showcases 2 sizeable bedrooms, each w/ large closets - ideal for family living or guest accommodations. The fully finished lower level offers even more space, featuring a plus-1 bedroom, a massive rec. room w/ a built-in bar area, generous storage & a gorgeous spa-like bathroom complete with a soaker tub that invites relaxation.Centrally located with easy access to Highways 401 & 416, it's perfect for commuters, while offering a peaceful, private setting that feels like a world away. (id:50886)
Property Details
| MLS® Number | X12239837 |
| Property Type | Single Family |
| Community Name | 807 - Edwardsburgh/Cardinal Twp |
| Community Features | Fishing |
| Easement | Unknown |
| Equipment Type | Propane Tank |
| Features | Irregular Lot Size, Waterway, Open Space, Flat Site, Carpet Free, Guest Suite, Sump Pump |
| Parking Space Total | 7 |
| Rental Equipment Type | Propane Tank |
| Structure | Deck, Patio(s), Dock |
| View Type | River View, View Of Water, Direct Water View |
| Water Front Type | Waterfront |
Building
| Bathroom Total | 3 |
| Bedrooms Above Ground | 4 |
| Bedrooms Total | 4 |
| Age | 31 To 50 Years |
| Amenities | Fireplace(s) |
| Appliances | Hot Tub, Garage Door Opener Remote(s), Water Heater, Dishwasher, Dryer, Garage Door Opener, Stove, Washer, Refrigerator |
| Architectural Style | Bungalow |
| Basement Development | Finished |
| Basement Type | N/a (finished) |
| Construction Style Attachment | Detached |
| Cooling Type | Central Air Conditioning |
| Exterior Finish | Brick |
| Fireplace Present | Yes |
| Fireplace Total | 1 |
| Fireplace Type | Insert |
| Foundation Type | Block |
| Heating Fuel | Propane |
| Heating Type | Forced Air |
| Stories Total | 1 |
| Size Interior | 1,500 - 2,000 Ft2 |
| Type | House |
| Utility Water | Drilled Well |
Parking
| Attached Garage | |
| Garage | |
| Inside Entry |
Land
| Access Type | Public Road, Year-round Access, Private Docking |
| Acreage | No |
| Landscape Features | Landscaped |
| Sewer | Septic System |
| Size Depth | 410 Ft |
| Size Frontage | 150 Ft |
| Size Irregular | 150 X 410 Ft |
| Size Total Text | 150 X 410 Ft |
| Zoning Description | Residential On Water |
Rooms
| Level | Type | Length | Width | Dimensions |
|---|---|---|---|---|
| Basement | Bedroom | 5.9 m | 3.81 m | 5.9 m x 3.81 m |
| Basement | Bathroom | 4.07 m | 3.81 m | 4.07 m x 3.81 m |
| Basement | Utility Room | 3.97 m | 3.88 m | 3.97 m x 3.88 m |
| Basement | Workshop | 3.5 m | 3.13 m | 3.5 m x 3.13 m |
| Basement | Other | 5.36 m | 3.08 m | 5.36 m x 3.08 m |
| Basement | Family Room | 7.03 m | 7.74 m | 7.03 m x 7.74 m |
| Main Level | Living Room | 7.57 m | 4.35 m | 7.57 m x 4.35 m |
| Main Level | Kitchen | 3.9 m | 2.82 m | 3.9 m x 2.82 m |
| Main Level | Dining Room | 1.72 m | 3.83 m | 1.72 m x 3.83 m |
| Main Level | Bedroom | 5.94 m | 3.97 m | 5.94 m x 3.97 m |
| Main Level | Bedroom | 3.37 m | 3.4 m | 3.37 m x 3.4 m |
| Main Level | Bedroom | 3.37 m | 4.21 m | 3.37 m x 4.21 m |
| Main Level | Bathroom | 2.44 m | 2.51 m | 2.44 m x 2.51 m |
| Main Level | Bathroom | 2.75 m | 2.63 m | 2.75 m x 2.63 m |
| Main Level | Laundry Room | 2.14 m | 2.16 m | 2.14 m x 2.16 m |
Utilities
| Electricity | Installed |
| Wireless | Available |
Contact Us
Contact us for more information
Debra Lynn Currier
Broker
2a-2495 Parkedale Avenue
Brockville, Ontario K6V 3H2
(613) 345-3664
www.discoverroyallepage.com/brockville



























































































