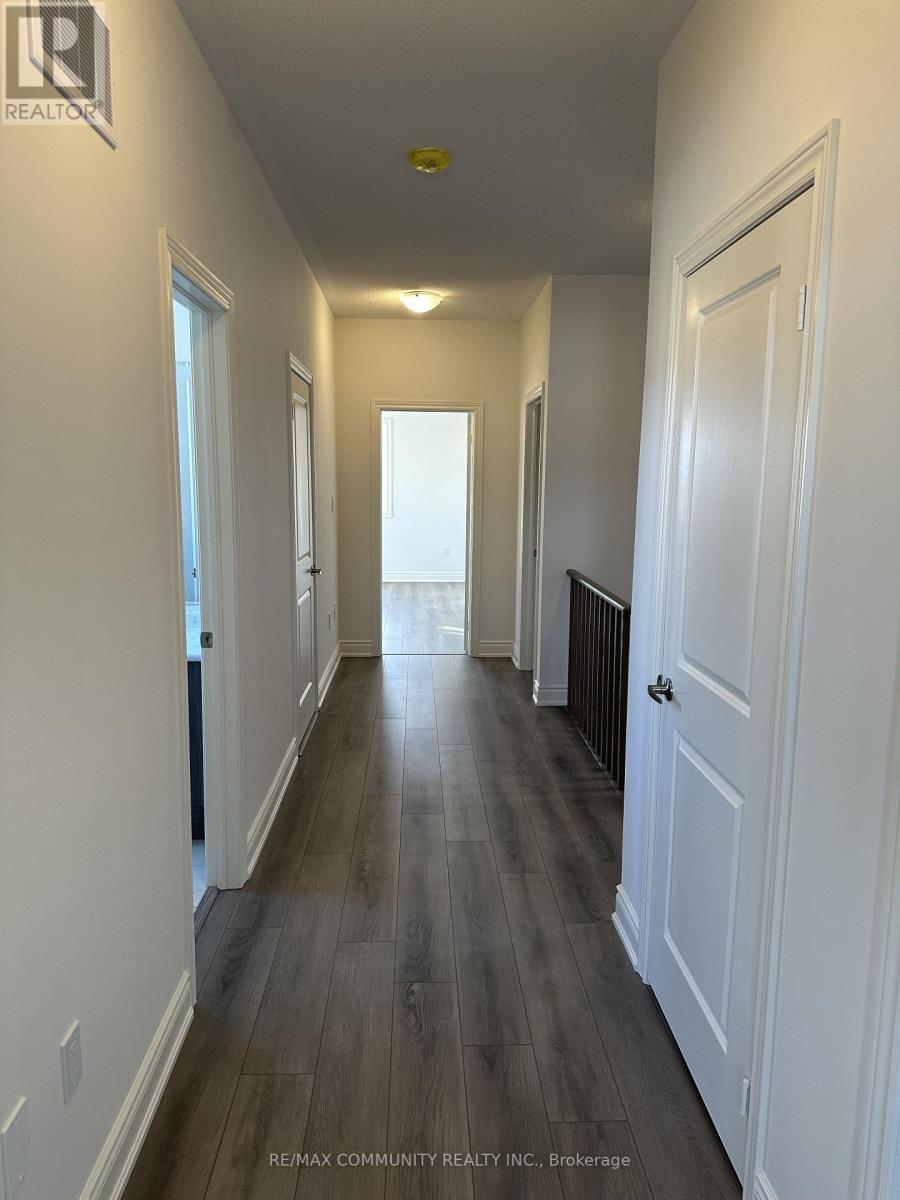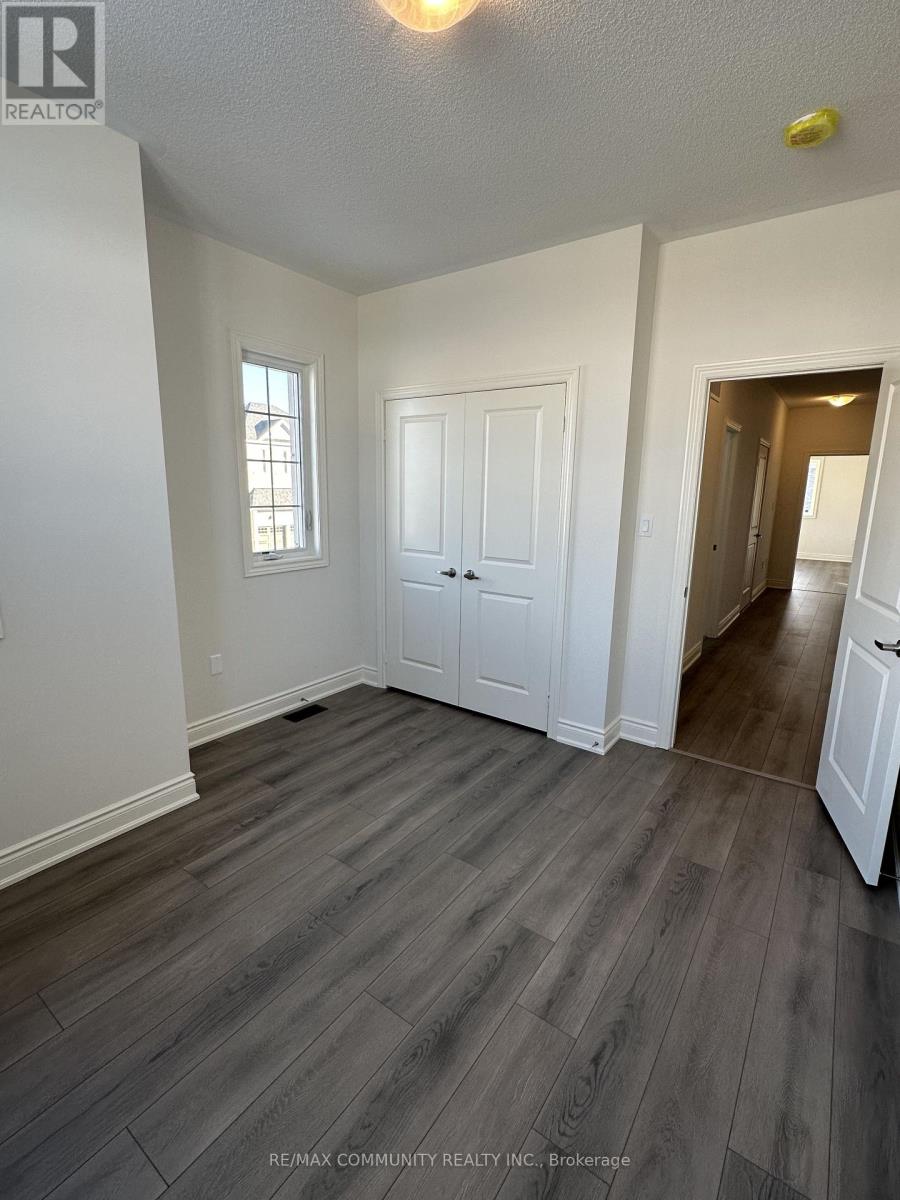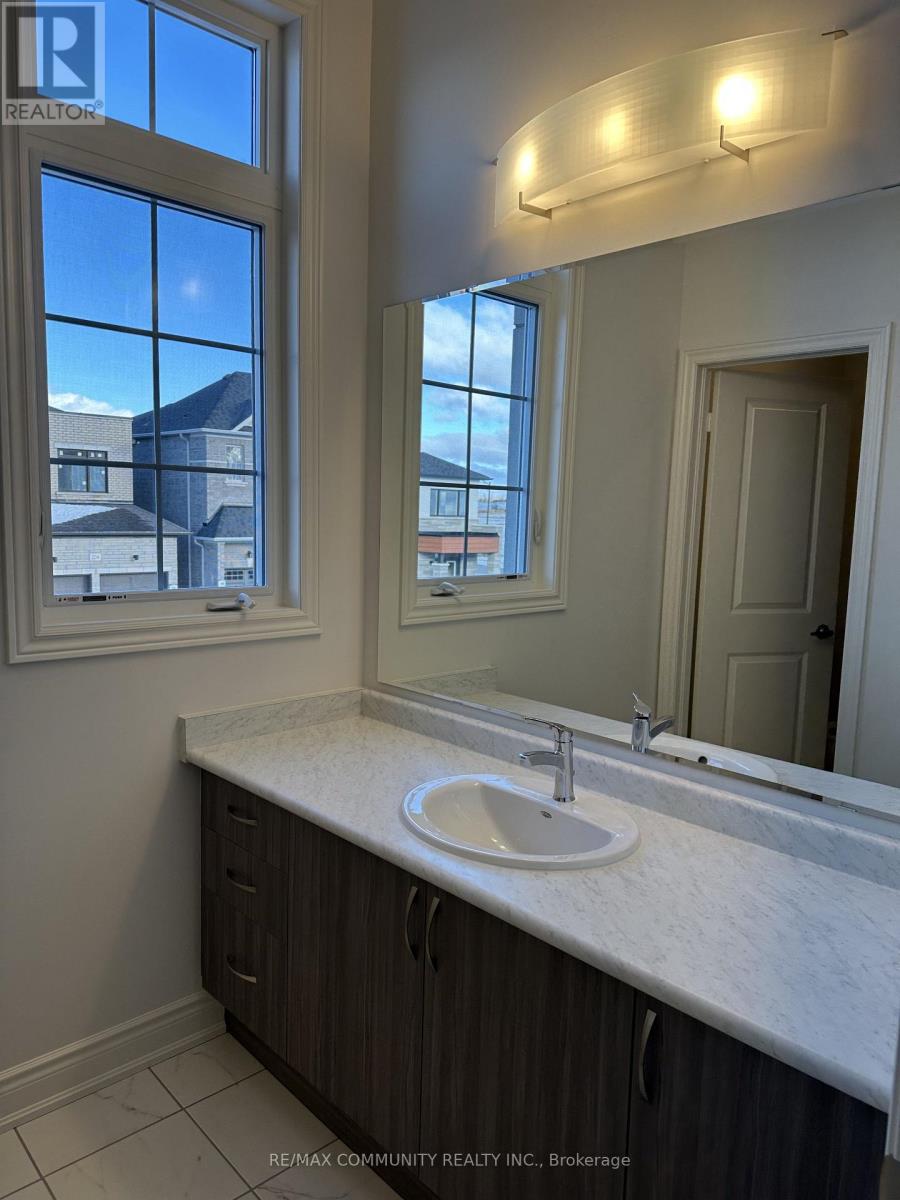2225 Crystal Drive Oshawa, Ontario L1H 8L7
$3,200 Monthly
Be the first to live in this stunning 4-bedroom, 2.5-bathroom detached home, ideally located minutes from community centers, Cineplex, restaurants, Costco, Ontario Tech University, shopping, and Highways 407/401. Featuring hardwood flooring throughout the house, a primary bedroom with a luxurious 5-piece ensuite with a walk-in closet, and second-floor laundry, this home offers both comfort and convenience. No pets or smokers. Applicants must provide an employment letter, credit report, rental references, and a completed application. Utilities not included. **** EXTRAS **** Appliances Included (will be installed shortly) (id:50886)
Property Details
| MLS® Number | E11887179 |
| Property Type | Single Family |
| Community Name | Kedron |
| AmenitiesNearBy | Park, Public Transit, Schools |
| CommunityFeatures | Community Centre |
| ParkingSpaceTotal | 2 |
Building
| BathroomTotal | 3 |
| BedroomsAboveGround | 4 |
| BedroomsTotal | 4 |
| BasementDevelopment | Unfinished |
| BasementType | N/a (unfinished) |
| ConstructionStyleAttachment | Detached |
| CoolingType | Central Air Conditioning |
| ExteriorFinish | Brick |
| FlooringType | Hardwood, Tile |
| FoundationType | Concrete |
| HalfBathTotal | 1 |
| HeatingFuel | Natural Gas |
| HeatingType | Forced Air |
| StoriesTotal | 2 |
| SizeInterior | 1999.983 - 2499.9795 Sqft |
| Type | House |
| UtilityWater | Municipal Water |
Parking
| Garage |
Land
| Acreage | No |
| LandAmenities | Park, Public Transit, Schools |
| Sewer | Sanitary Sewer |
Rooms
| Level | Type | Length | Width | Dimensions |
|---|---|---|---|---|
| Second Level | Primary Bedroom | 4.7 m | 3.66 m | 4.7 m x 3.66 m |
| Second Level | Bedroom 2 | 2.9 m | 2.79 m | 2.9 m x 2.79 m |
| Second Level | Bedroom 3 | 4.01 m | 2.87 m | 4.01 m x 2.87 m |
| Second Level | Bedroom 4 | 3.28 m | 3.23 m | 3.28 m x 3.23 m |
| Main Level | Living Room | 5.97 m | 3.05 m | 5.97 m x 3.05 m |
| Main Level | Dining Room | 5.97 m | 3.05 m | 5.97 m x 3.05 m |
| Main Level | Family Room | 5.67 m | 3.66 m | 5.67 m x 3.66 m |
| Main Level | Kitchen | 3.53 m | 2.74 m | 3.53 m x 2.74 m |
| Main Level | Eating Area | 3.05 m | 2.74 m | 3.05 m x 2.74 m |
https://www.realtor.ca/real-estate/27725264/2225-crystal-drive-oshawa-kedron-kedron
Interested?
Contact us for more information
Uthayak Subramaniam
Broker
203 - 1265 Morningside Ave
Toronto, Ontario M1B 3V9





























































