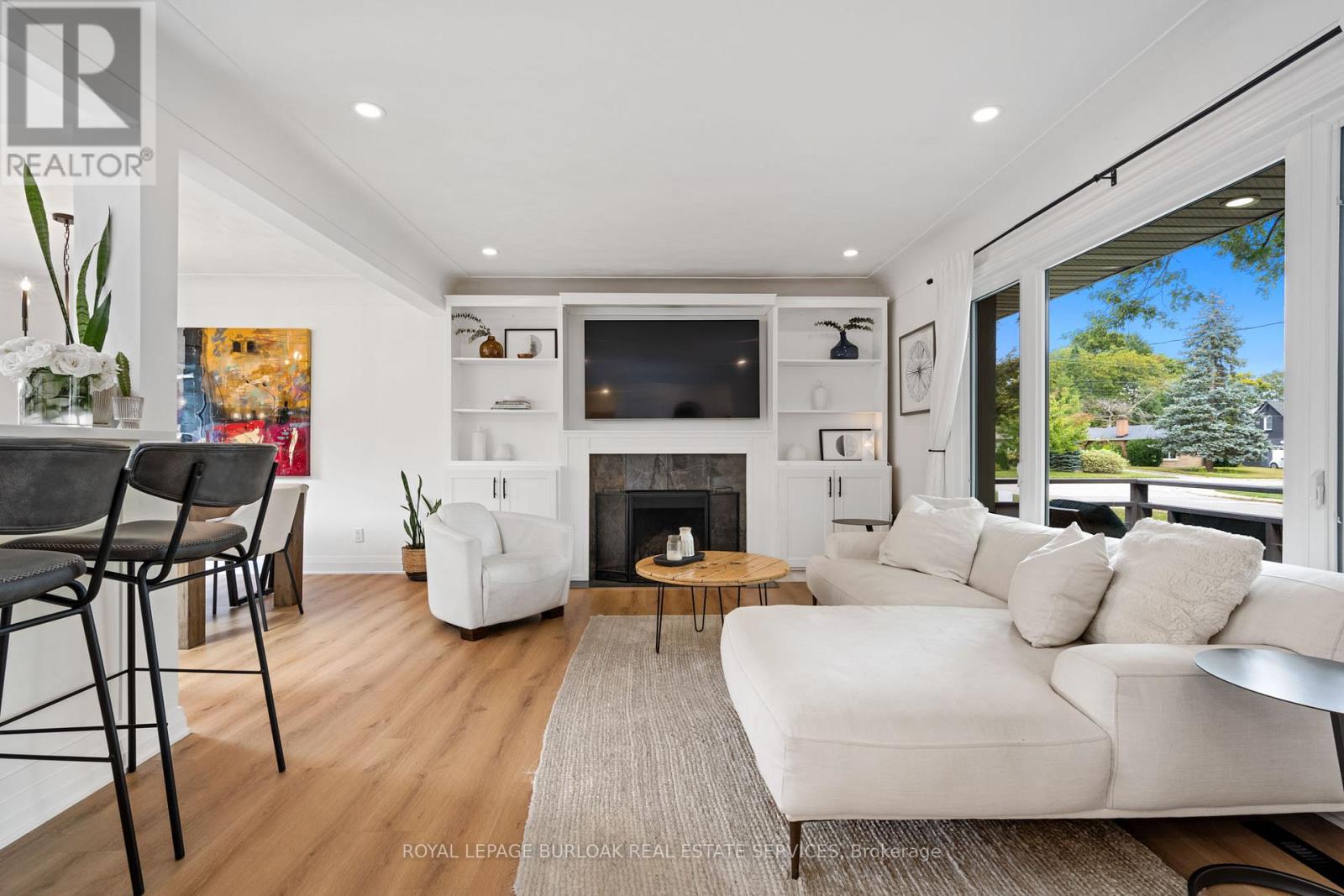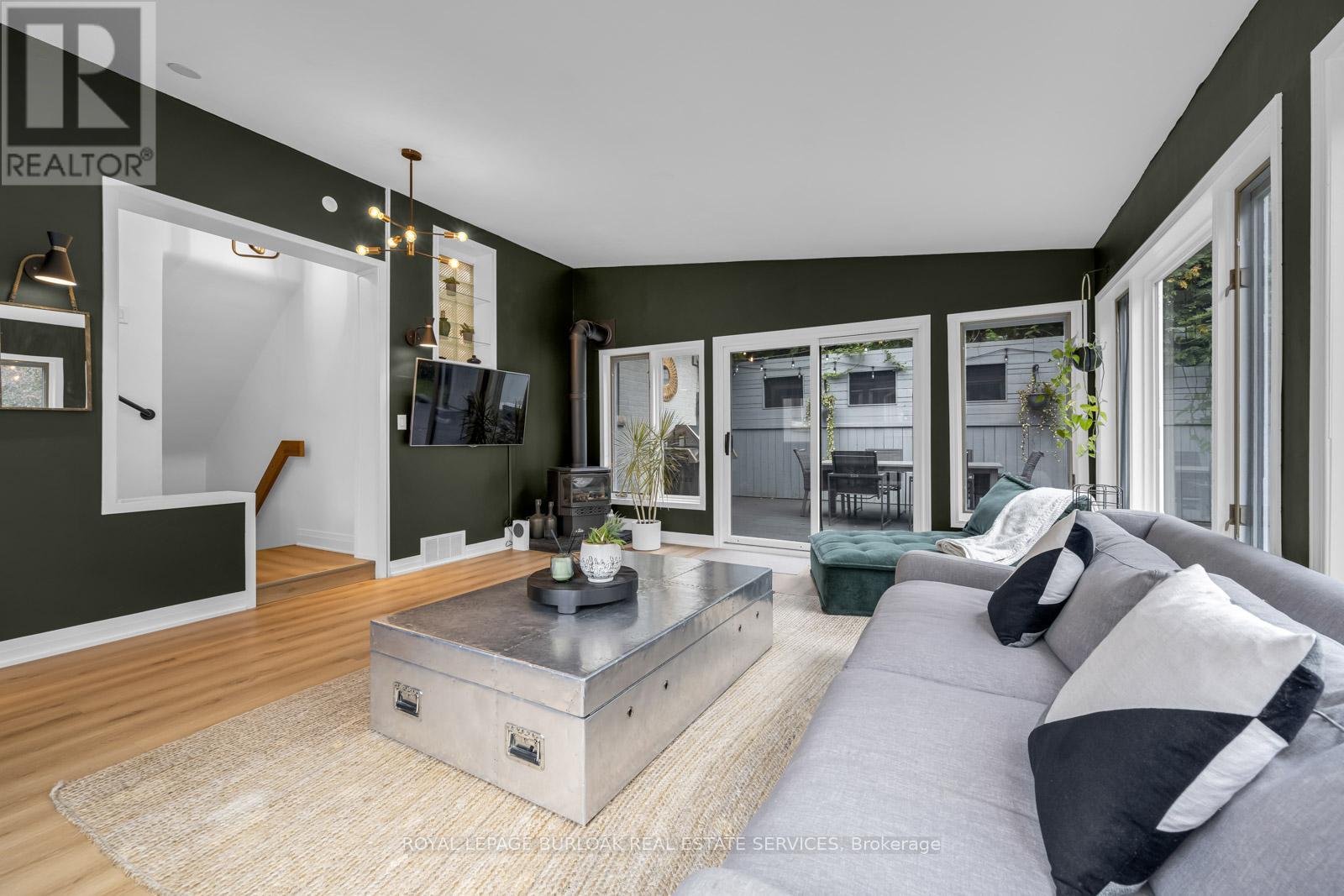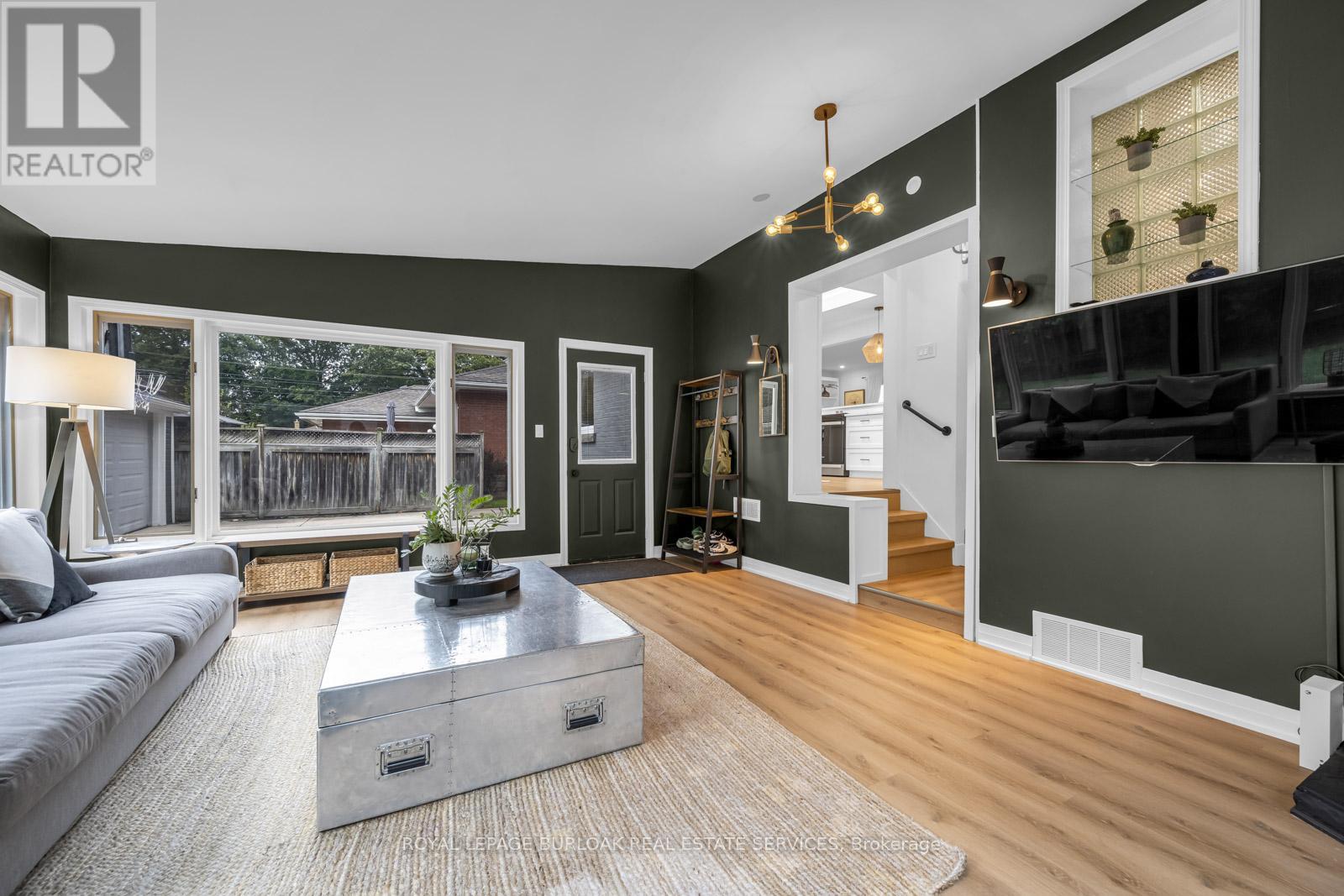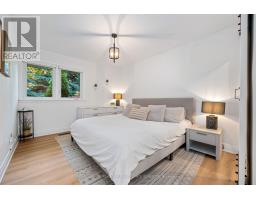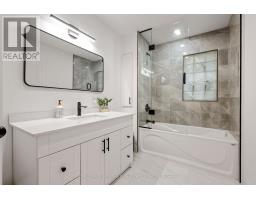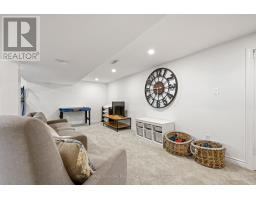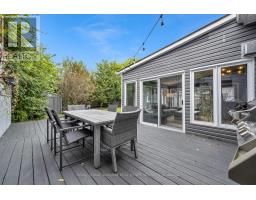2227 Deyncourt Drive Burlington, Ontario L7R 1W2
3 Bedroom
3 Bathroom
1,100 - 1,500 ft2
Bungalow
Fireplace
Central Air Conditioning
Forced Air
$1,499,000
Beautifully renovated Bungalow on a 65' x 124' private lot in the heart of downtown Burlington. Features include Main Floor Addition with gas stove, Primary Bedroom with 4 piece Ensuite and walk-in closet by "Closet Envy", Open Concept Gourmet Kitchen and Fully Finished Lower Level. (id:50886)
Property Details
| MLS® Number | W12047178 |
| Property Type | Single Family |
| Community Name | Brant |
| Amenities Near By | Hospital, Park, Public Transit, Schools |
| Features | Level Lot, Level |
| Parking Space Total | 5 |
| Structure | Patio(s), Porch, Shed |
Building
| Bathroom Total | 3 |
| Bedrooms Above Ground | 2 |
| Bedrooms Below Ground | 1 |
| Bedrooms Total | 3 |
| Age | 51 To 99 Years |
| Amenities | Fireplace(s) |
| Appliances | Water Heater, Water Meter, Dishwasher, Dryer, Stove, Washer, Window Coverings, Refrigerator |
| Architectural Style | Bungalow |
| Basement Development | Finished |
| Basement Type | Full (finished) |
| Construction Style Attachment | Detached |
| Cooling Type | Central Air Conditioning |
| Exterior Finish | Aluminum Siding, Brick |
| Fireplace Present | Yes |
| Fireplace Total | 2 |
| Flooring Type | Hardwood, Tile |
| Foundation Type | Block |
| Heating Fuel | Natural Gas |
| Heating Type | Forced Air |
| Stories Total | 1 |
| Size Interior | 1,100 - 1,500 Ft2 |
| Type | House |
| Utility Water | Municipal Water |
Parking
| Detached Garage | |
| Garage |
Land
| Acreage | No |
| Land Amenities | Hospital, Park, Public Transit, Schools |
| Sewer | Sanitary Sewer |
| Size Depth | 123 Ft |
| Size Frontage | 65 Ft |
| Size Irregular | 65 X 123 Ft |
| Size Total Text | 65 X 123 Ft|under 1/2 Acre |
| Soil Type | Loam |
Rooms
| Level | Type | Length | Width | Dimensions |
|---|---|---|---|---|
| Basement | Bathroom | 2.39 m | 1.98 m | 2.39 m x 1.98 m |
| Basement | Laundry Room | 3.65 m | 3.04 m | 3.65 m x 3.04 m |
| Basement | Recreational, Games Room | 8.23 m | 7.02 m | 8.23 m x 7.02 m |
| Basement | Bedroom 3 | 5.23 m | 4.44 m | 5.23 m x 4.44 m |
| Main Level | Kitchen | 4.15 m | 3.34 m | 4.15 m x 3.34 m |
| Main Level | Living Room | 6.48 m | 3.65 m | 6.48 m x 3.65 m |
| Main Level | Dining Room | 3.34 m | 2.94 m | 3.34 m x 2.94 m |
| Main Level | Bathroom | 3.38 m | 2.12 m | 3.38 m x 2.12 m |
| Main Level | Bathroom | 3.38 m | 2.05 m | 3.38 m x 2.05 m |
| Main Level | Primary Bedroom | 4.85 m | 3.13 m | 4.85 m x 3.13 m |
| Main Level | Bedroom 2 | 3.85 m | 2.92 m | 3.85 m x 2.92 m |
| Main Level | Sunroom | 5.31 m | 4.77 m | 5.31 m x 4.77 m |
Utilities
| Cable | Available |
| Sewer | Installed |
https://www.realtor.ca/real-estate/28086986/2227-deyncourt-drive-burlington-brant-brant
Contact Us
Contact us for more information
Patricia Anne Rende
Broker
Royal LePage Burloak Real Estate Services
2025 Maria St #4a
Burlington, Ontario L7R 0G6
2025 Maria St #4a
Burlington, Ontario L7R 0G6
(905) 849-3777
(905) 639-1683
www.royallepageburlington.ca/







