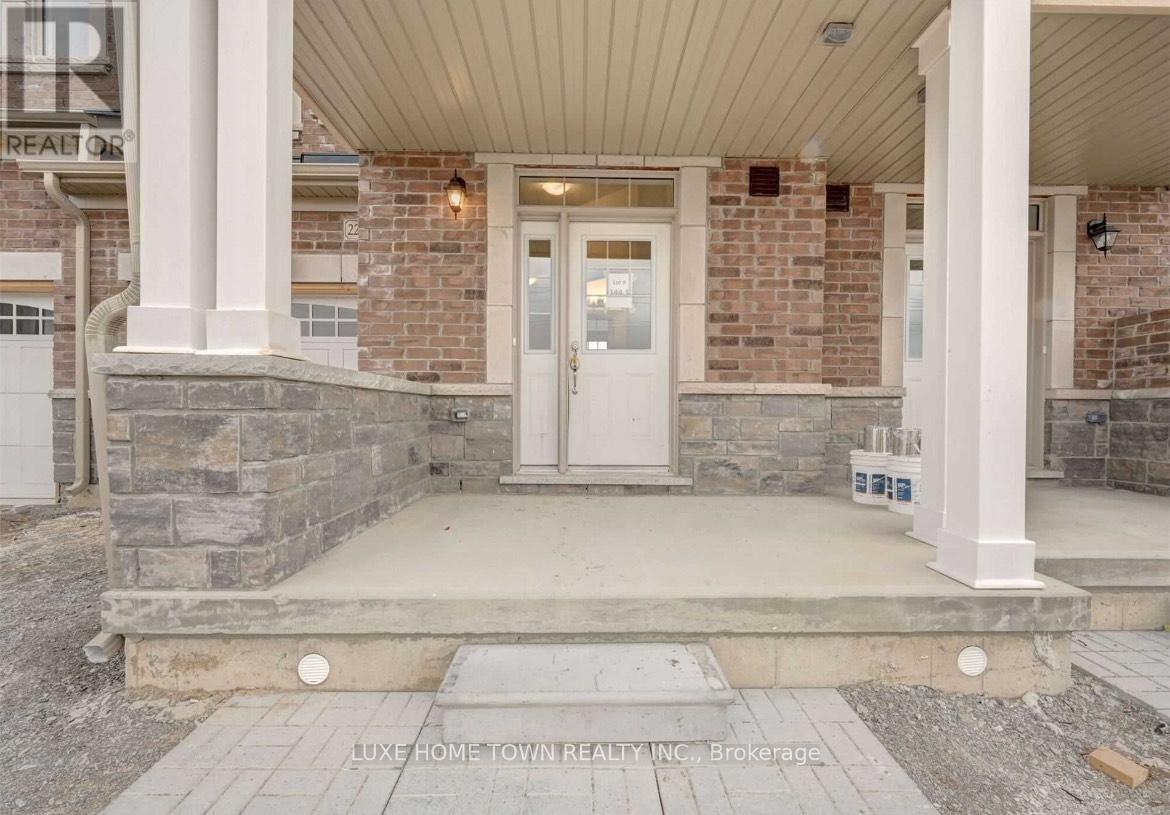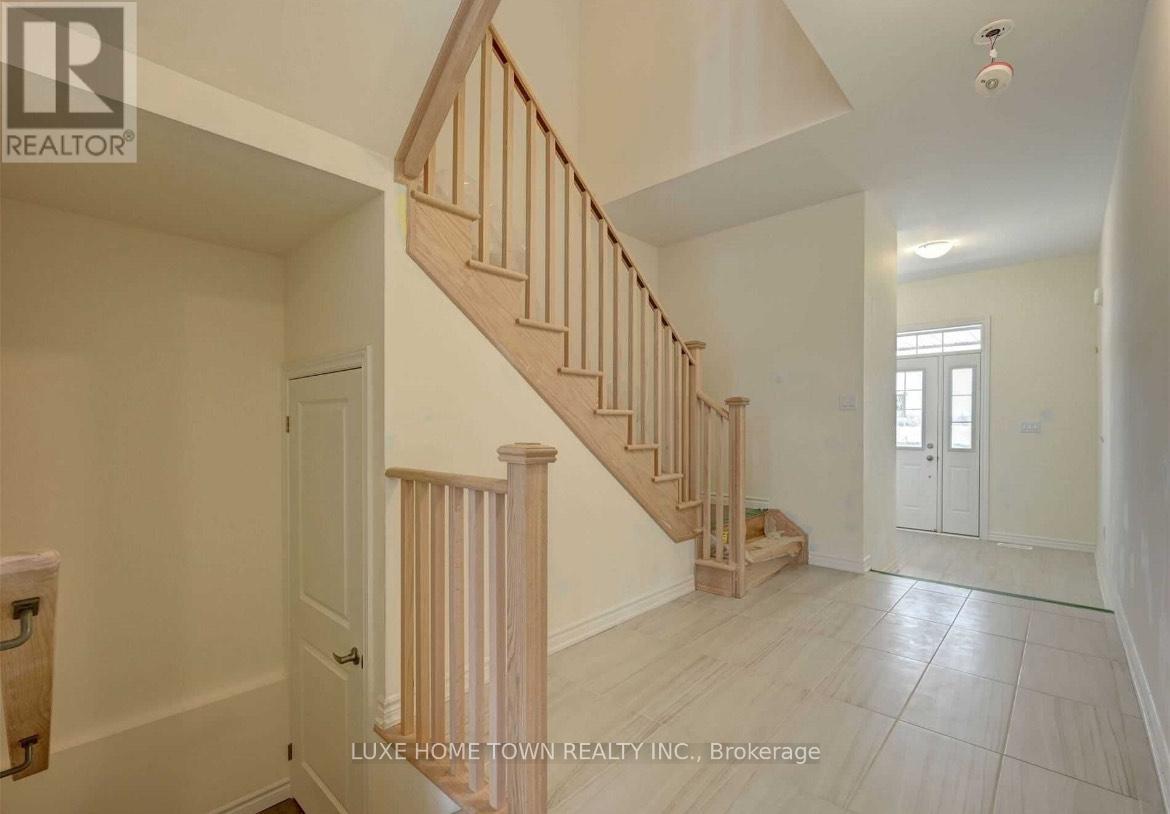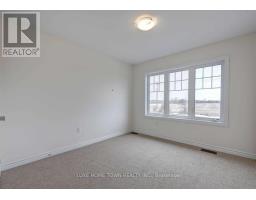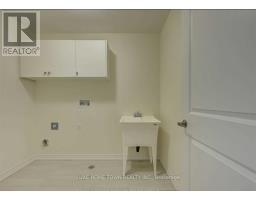2227 Grainger Loop Innisfil, Ontario L0S 0N1
$2,850 Monthly
Welcome to the charming neighborhood of Innisfil, a bright & spacious with 3 bedroom, 2.5 washroom on a quiet street with serene area conveniently located near the Highway 400. This stunning home offers abundant natural light throughout. Enjoy hardwood floors on the main level and modern stainless steel appliances. The second floor features three spacious bedrooms, 2 full bathroom, and the laundry. The primary bedroom includes a walk-in closet with ample storage. Additionally, the main floor provides access to the backyard. This property is ideally situated close to essential amenities, including grocery stores, playgrounds, schools. Large windows flood the interior with natural light, creating a welcoming and spacious atmosphere. Don't miss your chance to live in this nearly-new move-in-ready home! (id:50886)
Property Details
| MLS® Number | N12082212 |
| Property Type | Single Family |
| Community Name | Alcona |
| Amenities Near By | Beach, Hospital, Park |
| Community Features | Community Centre |
| Features | Conservation/green Belt |
| Parking Space Total | 2 |
Building
| Bathroom Total | 3 |
| Bedrooms Above Ground | 3 |
| Bedrooms Total | 3 |
| Age | New Building |
| Appliances | Dryer, Stove, Washer, Refrigerator |
| Basement Development | Unfinished |
| Basement Type | Full (unfinished) |
| Construction Style Attachment | Attached |
| Exterior Finish | Brick, Concrete |
| Flooring Type | Tile |
| Foundation Type | Poured Concrete |
| Half Bath Total | 1 |
| Heating Fuel | Natural Gas |
| Heating Type | Forced Air |
| Stories Total | 2 |
| Size Interior | 1,500 - 2,000 Ft2 |
| Type | Row / Townhouse |
| Utility Water | Municipal Water |
Parking
| Garage |
Land
| Acreage | No |
| Land Amenities | Beach, Hospital, Park |
| Sewer | Sanitary Sewer |
| Size Depth | 29 Ft |
| Size Frontage | 89 Ft |
| Size Irregular | 89 X 29 Ft ; Irregular |
| Size Total Text | 89 X 29 Ft ; Irregular|under 1/2 Acre |
Rooms
| Level | Type | Length | Width | Dimensions |
|---|---|---|---|---|
| Second Level | Primary Bedroom | 4.08 m | 4.45 m | 4.08 m x 4.45 m |
| Second Level | Bedroom 2 | 2.93 m | 3.66 m | 2.93 m x 3.66 m |
| Second Level | Bedroom 3 | 3.11 m | 3.23 m | 3.11 m x 3.23 m |
| Second Level | Laundry Room | Measurements not available | ||
| Main Level | Dining Room | 2.74 m | 3.05 m | 2.74 m x 3.05 m |
| Main Level | Kitchen | 2.74 m | 3.66 m | 2.74 m x 3.66 m |
https://www.realtor.ca/real-estate/28166305/2227-grainger-loop-innisfil-alcona-alcona
Contact Us
Contact us for more information
Sakshi Sood
Salesperson
845 Main St East Unit 4a
Milton, Ontario L9T 3Z3
(905) 581-5759































