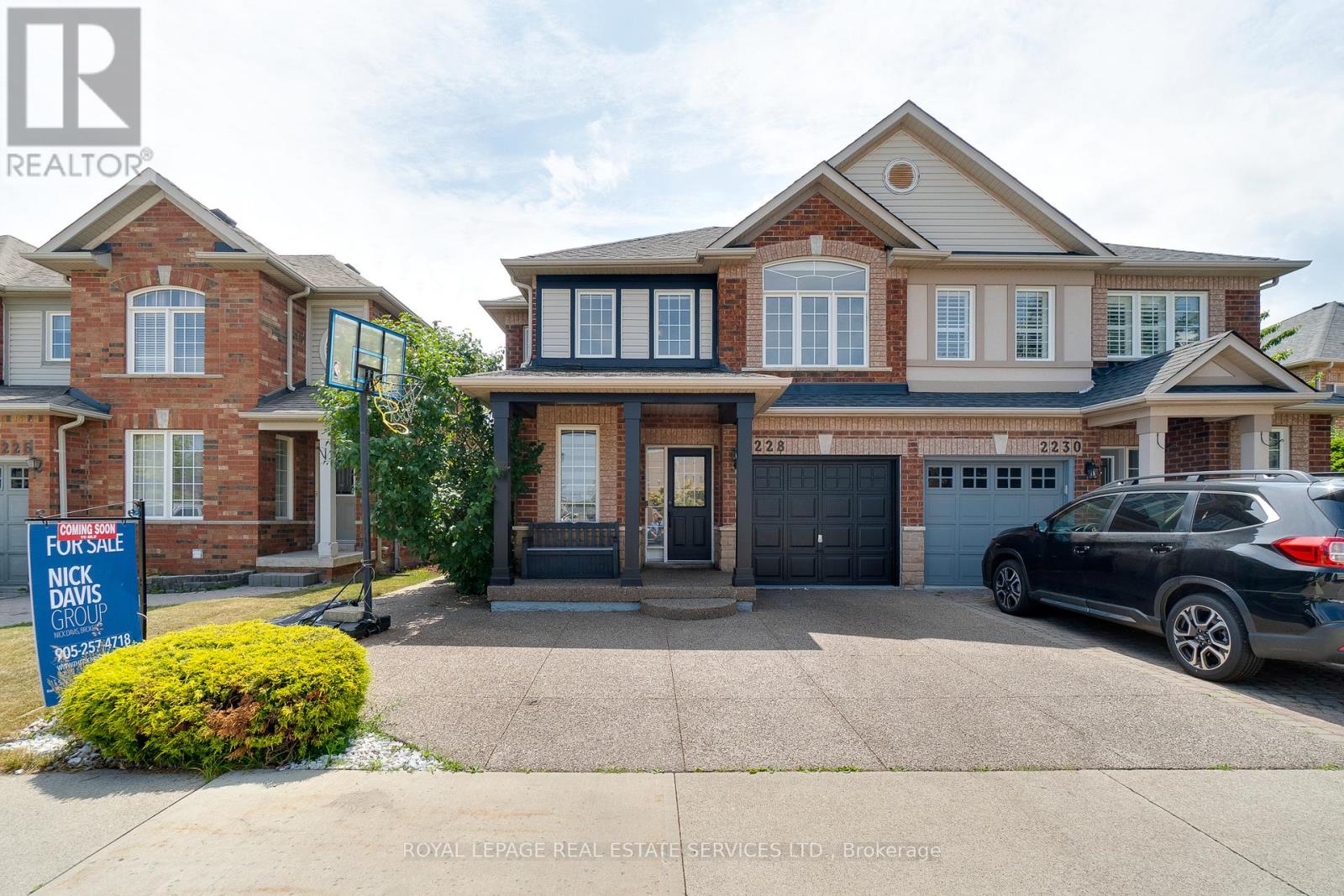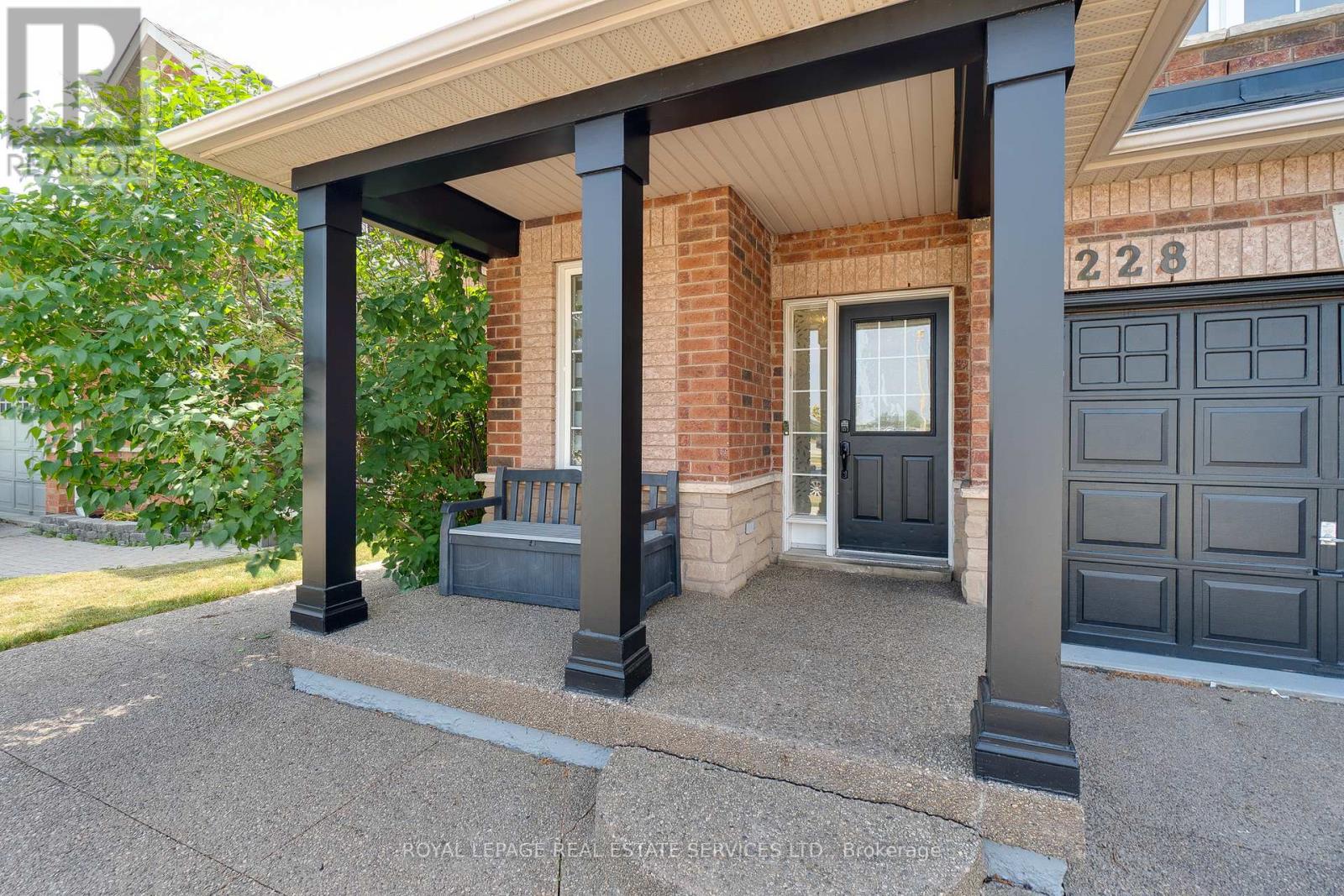2228 Sutton Drive Burlington, Ontario L7L 7K4
$974,999
Welcome to 2228 Sutton Drive. This spacious semi-detached home is located in the Orchard, a highly sought after neighbourhood with top-rated schools, recreation centres, shopping, and scenic trails.The home features hardwood flooring throughout the main and second levels, a fully finished basement with carpet, and an elegant oak staircase with crown moulding. The eat-in kitchen includes a central island and granite countertopsgreat for everyday meals or casual gatherings.Upstairs, you'll find three well-sized bedrooms and a practical office nook, perfect for working from home or study time. The primary suite includes a walk-in closet and a nicely finished ensuite.Additional features include a water softener system, a heated garage, and a fully fenced backyard with exposed aggregate concrete, a private patio, a walkway to the backyard, and a double driveway. The finished basement adds extra living space and plenty of storage.This is a great opportunity to settle into one of Burlingtons most desirable neighbourhoods. (id:50886)
Property Details
| MLS® Number | W12248442 |
| Property Type | Single Family |
| Community Name | Orchard |
| Amenities Near By | Golf Nearby, Public Transit, Schools |
| Community Features | Community Centre |
| Features | Ravine |
| Parking Space Total | 3 |
| Structure | Patio(s), Porch |
Building
| Bathroom Total | 3 |
| Bedrooms Above Ground | 3 |
| Bedrooms Total | 3 |
| Age | 16 To 30 Years |
| Amenities | Fireplace(s) |
| Appliances | Water Heater, Water Softener, Dishwasher, Dryer, Microwave, Stove, Washer, Window Coverings, Refrigerator |
| Basement Type | Full |
| Construction Style Attachment | Semi-detached |
| Cooling Type | Central Air Conditioning |
| Exterior Finish | Brick |
| Fire Protection | Smoke Detectors |
| Fireplace Present | Yes |
| Fireplace Total | 1 |
| Fireplace Type | Insert |
| Flooring Type | Hardwood, Ceramic |
| Foundation Type | Poured Concrete |
| Half Bath Total | 1 |
| Heating Fuel | Natural Gas |
| Heating Type | Forced Air |
| Stories Total | 2 |
| Size Interior | 1,100 - 1,500 Ft2 |
| Type | House |
| Utility Water | Municipal Water |
Parking
| Attached Garage | |
| Garage |
Land
| Acreage | No |
| Land Amenities | Golf Nearby, Public Transit, Schools |
| Sewer | Sanitary Sewer |
| Size Depth | 85 Ft ,3 In |
| Size Frontage | 28 Ft ,4 In |
| Size Irregular | 28.4 X 85.3 Ft |
| Size Total Text | 28.4 X 85.3 Ft |
| Zoning Description | Ro2-262 |
Rooms
| Level | Type | Length | Width | Dimensions |
|---|---|---|---|---|
| Second Level | Primary Bedroom | 4.27 m | 3.84 m | 4.27 m x 3.84 m |
| Second Level | Bedroom 2 | 3.66 m | 3.17 m | 3.66 m x 3.17 m |
| Second Level | Bedroom 3 | 2.93 m | 2.74 m | 2.93 m x 2.74 m |
| Second Level | Office | 3.08 m | 1.92 m | 3.08 m x 1.92 m |
| Basement | Family Room | 6.53 m | 4.95 m | 6.53 m x 4.95 m |
| Basement | Laundry Room | 3.07 m | 1.85 m | 3.07 m x 1.85 m |
| Main Level | Living Room | 4.21 m | 3.35 m | 4.21 m x 3.35 m |
| Main Level | Dining Room | 4.21 m | 3.35 m | 4.21 m x 3.35 m |
| Main Level | Kitchen | 2.93 m | 3.35 m | 2.93 m x 3.35 m |
Utilities
| Cable | Available |
| Electricity | Installed |
| Sewer | Installed |
https://www.realtor.ca/real-estate/28527829/2228-sutton-drive-burlington-orchard-orchard
Contact Us
Contact us for more information
Nick Davis
Broker
231 Oak Park #400b
Oakville, Ontario L6H 7S8
(905) 257-3633
(905) 257-3550
231oakpark.royallepage.ca/































