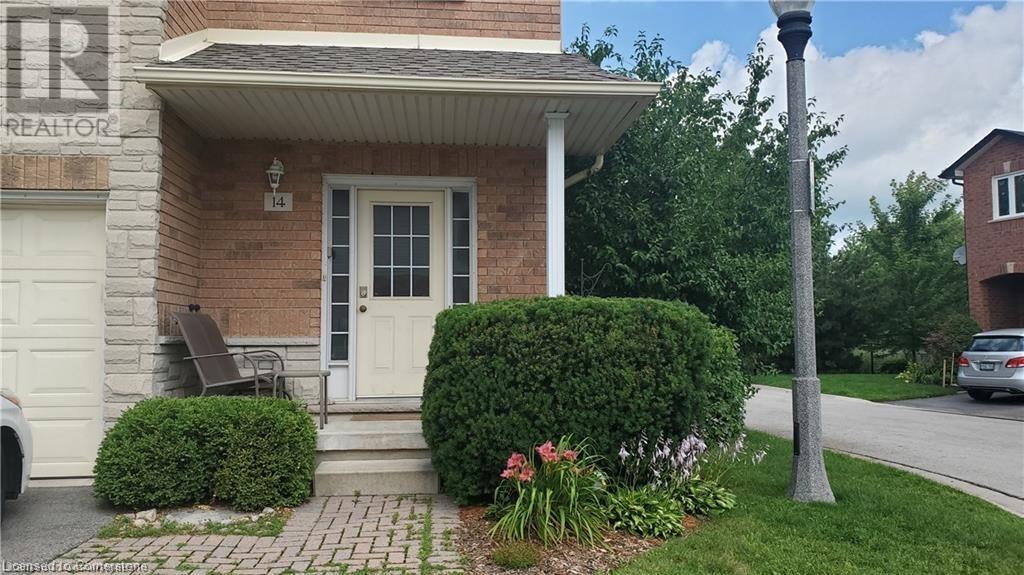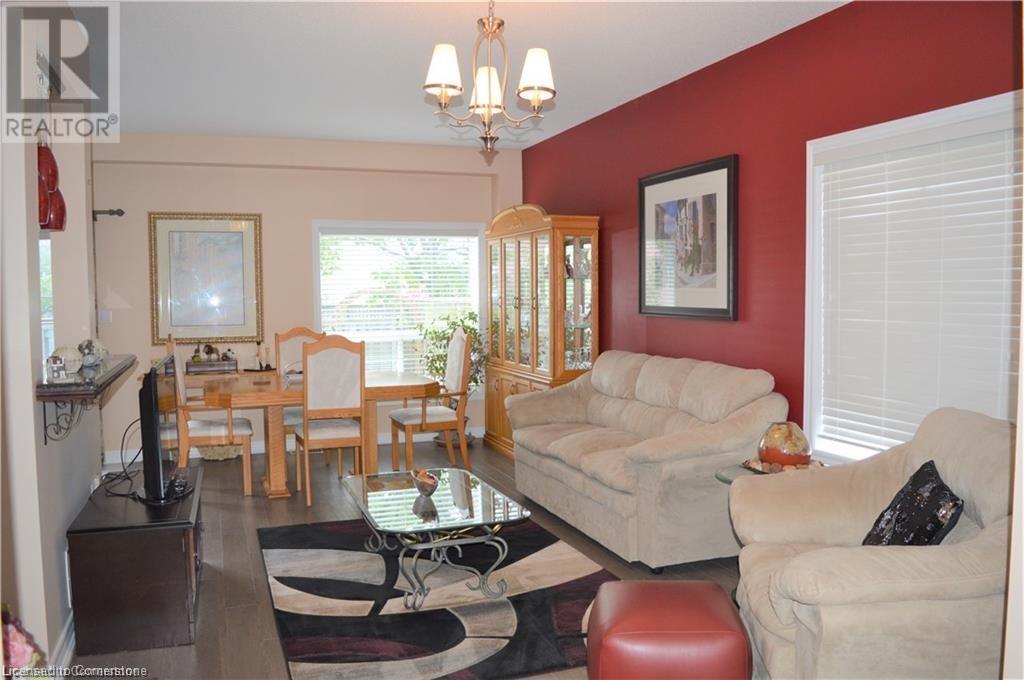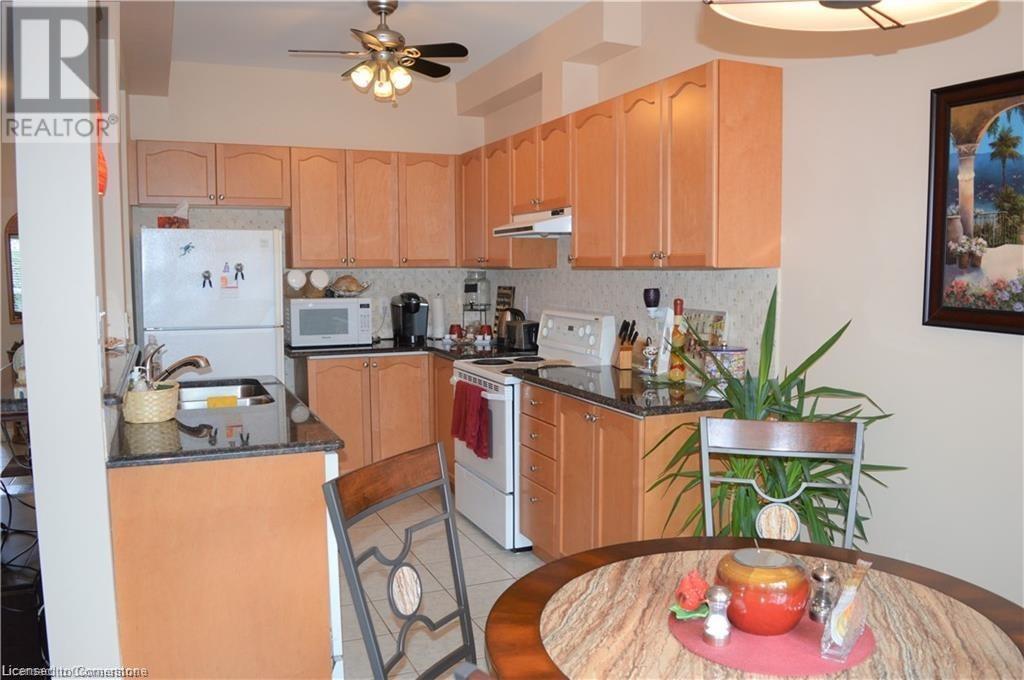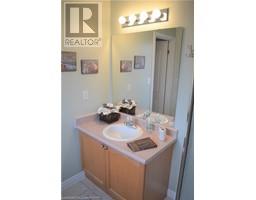2229 Walker's Line Unit# 14 Burlington, Ontario L7M 4X4
3 Bedroom
4 Bathroom
1,400 ft2
2 Level
Central Air Conditioning
Forced Air
$3,500 MonthlyInsurance, Parking
Bright end-unit townhome in small North Burlington complex. Carpet-free main level with large windows, eat-in kitchen and walk-out to back patio. Large primary bedroom with ensuite and walk-in closet. Bedroom level laundry. Enjoy the bright loft as an extra sitting area or office space. Full, finished basement with two-piece washroom and cold room. Please see attached schedule A to be included with Agreement to Lease. Room Sizes Approximate. (id:50886)
Property Details
| MLS® Number | 40716202 |
| Property Type | Single Family |
| Amenities Near By | Place Of Worship, Public Transit, Schools |
| Equipment Type | None |
| Features | Southern Exposure, Paved Driveway, No Pet Home, Automatic Garage Door Opener |
| Parking Space Total | 2 |
| Rental Equipment Type | None |
Building
| Bathroom Total | 4 |
| Bedrooms Above Ground | 3 |
| Bedrooms Total | 3 |
| Appliances | Dishwasher, Dryer, Refrigerator, Stove, Washer |
| Architectural Style | 2 Level |
| Basement Development | Finished |
| Basement Type | Full (finished) |
| Construction Style Attachment | Attached |
| Cooling Type | Central Air Conditioning |
| Exterior Finish | Stone, Vinyl Siding |
| Half Bath Total | 2 |
| Heating Fuel | Natural Gas |
| Heating Type | Forced Air |
| Stories Total | 2 |
| Size Interior | 1,400 Ft2 |
| Type | Row / Townhouse |
| Utility Water | Municipal Water |
Parking
| Attached Garage |
Land
| Acreage | No |
| Land Amenities | Place Of Worship, Public Transit, Schools |
| Sewer | Municipal Sewage System |
| Size Total Text | Unknown |
| Zoning Description | Condo |
Rooms
| Level | Type | Length | Width | Dimensions |
|---|---|---|---|---|
| Second Level | Loft | 8'0'' x 6'0'' | ||
| Second Level | Bedroom | 11'0'' x 10'0'' | ||
| Second Level | Bedroom | 14'0'' x 10'0'' | ||
| Second Level | 4pc Bathroom | Measurements not available | ||
| Second Level | Laundry Room | Measurements not available | ||
| Second Level | 3pc Bathroom | Measurements not available | ||
| Second Level | Primary Bedroom | 16'0'' x 12'0'' | ||
| Basement | Cold Room | Measurements not available | ||
| Basement | 2pc Bathroom | Measurements not available | ||
| Basement | Recreation Room | Measurements not available | ||
| Main Level | 2pc Bathroom | Measurements not available | ||
| Main Level | Kitchen | 20'0'' x 7'0'' | ||
| Main Level | Living Room/dining Room | 21'0'' x 11'0'' |
https://www.realtor.ca/real-estate/28177601/2229-walkers-line-unit-14-burlington
Contact Us
Contact us for more information
Bob Van De Vrande
Broker of Record
(905) 332-4052
Apex Results Realty Inc.
2465 Walkers Line
Burlington, Ontario L7M 4K4
2465 Walkers Line
Burlington, Ontario L7M 4K4
(905) 332-4111
(905) 332-4052
www.apexresults.ca/



























































