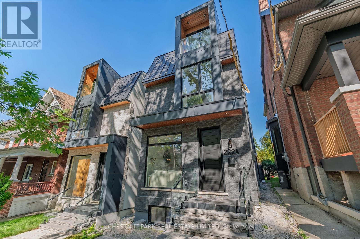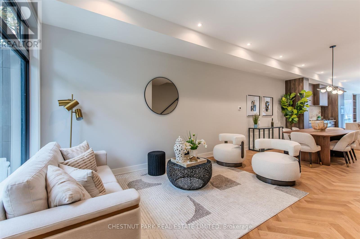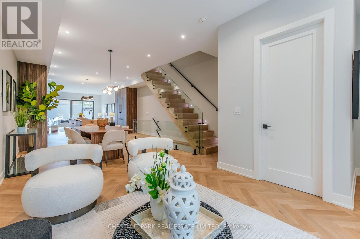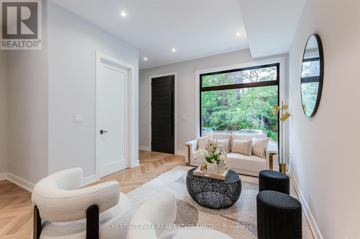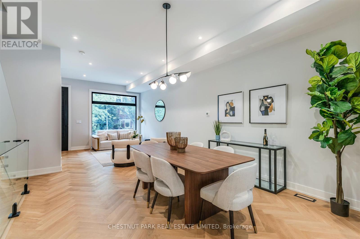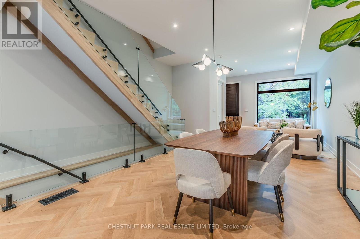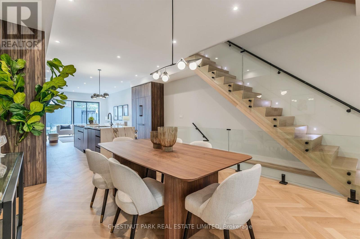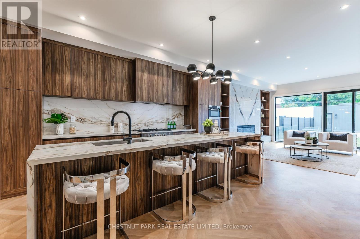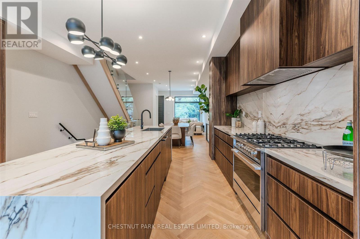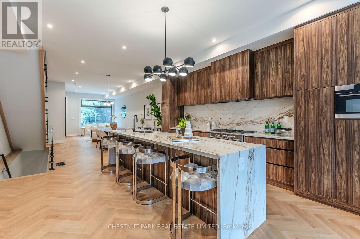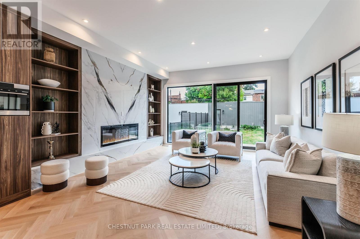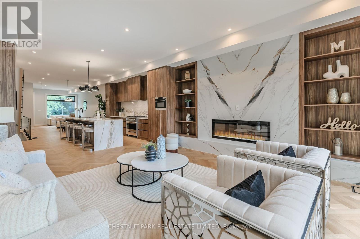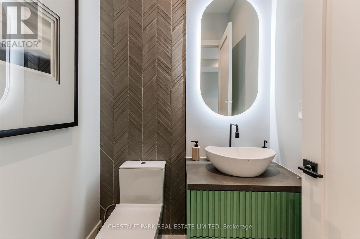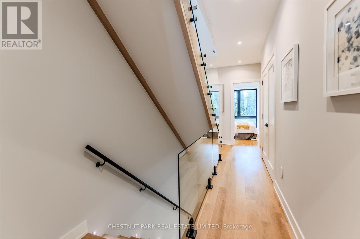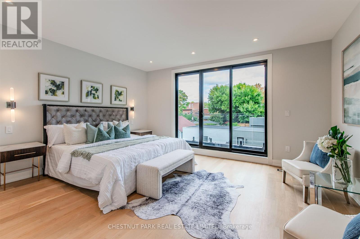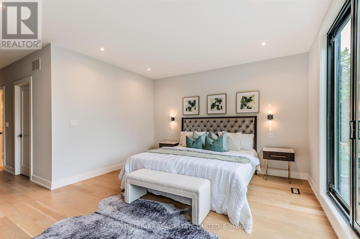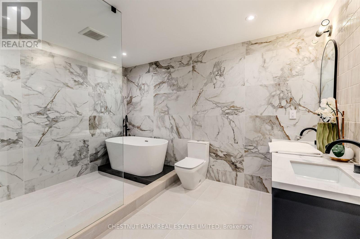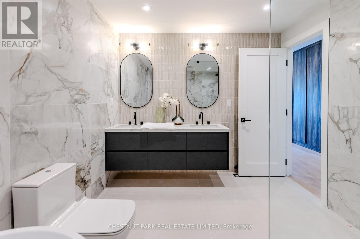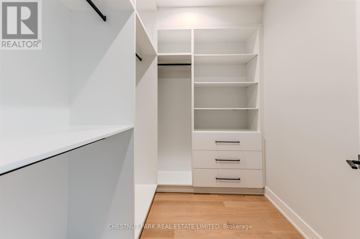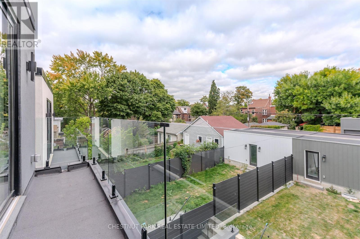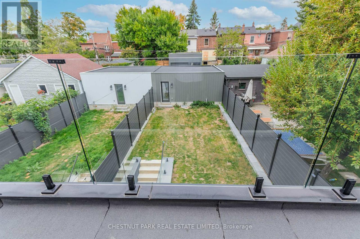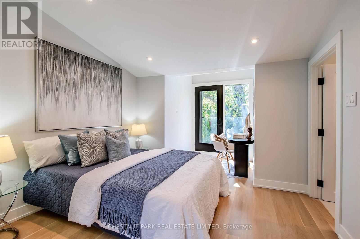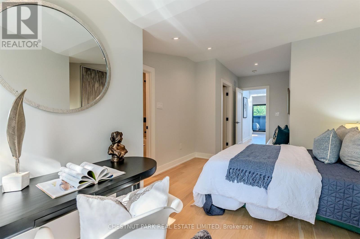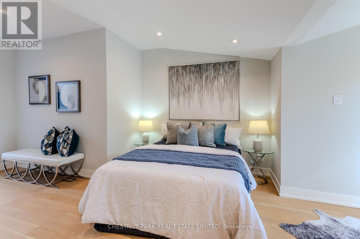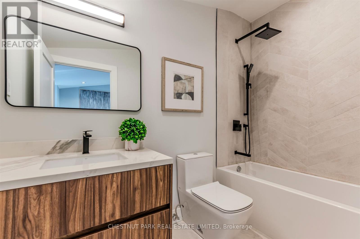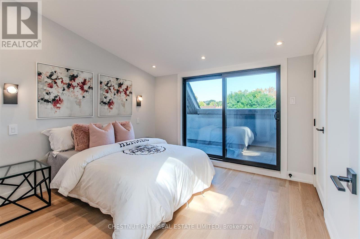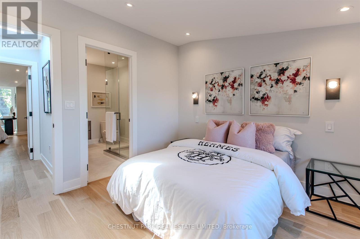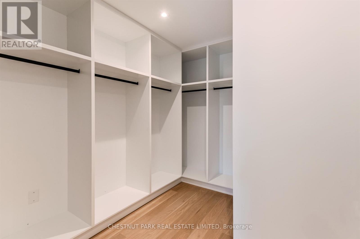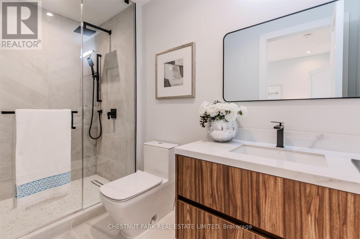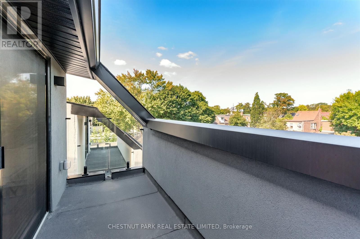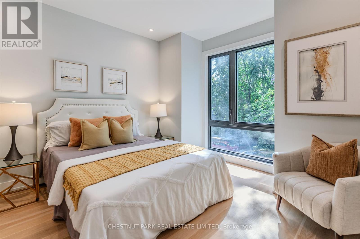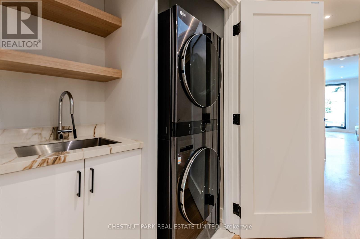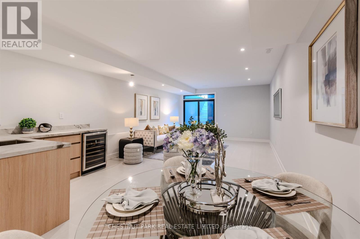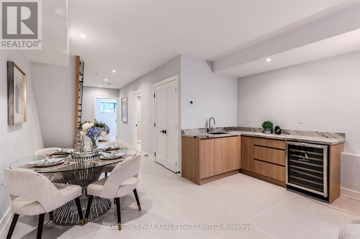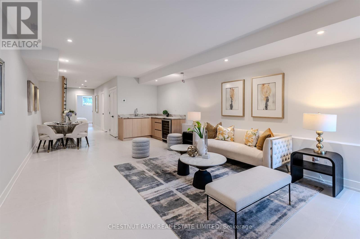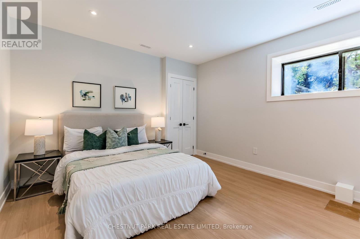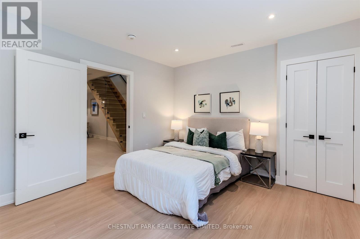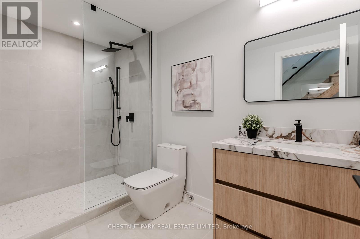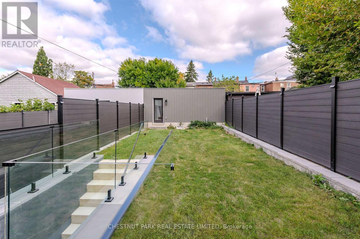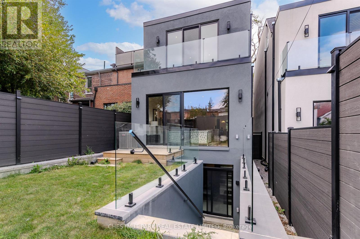222a Pearson Avenue Toronto, Ontario M6R 1G7
$3,195,000
Brand new & Turn Key! Suburban sized large family-style house in the charming High Park neighbourhood! This new built home offers the best blend between beauty, light and space. Everything is one-of-a-kind extra-spacious in this house with no compromise anywhere. This home has everything: Nearly 2,800 sq ft above grade with 1,000+ sq ft basement with heated floor/separate entrance with in-law potential. Every bedroom fit King size bed comfortably and comes with an ensuite bathroom and tons of closets everywhere. 3 Balconies in 4 above-grade bedrooms. All levels offer soaring ceiling heights including 3rd/basement. Full-size double car garage fits two large SUVs with a wide laneway that is roughed in with an electrical car charger. Extra treeless large backyard offers tons of potential for future imagination. This house is perfect for a family to grow into for the next decades. Come and check out today! (id:50886)
Property Details
| MLS® Number | W12434855 |
| Property Type | Single Family |
| Community Name | High Park-Swansea |
| Amenities Near By | Beach, Hospital, Park, Public Transit |
| Equipment Type | Water Heater - Gas, Water Heater |
| Features | Lane, Sump Pump |
| Parking Space Total | 2 |
| Rental Equipment Type | Water Heater - Gas, Water Heater |
| Structure | Deck, Porch |
Building
| Bathroom Total | 6 |
| Bedrooms Above Ground | 4 |
| Bedrooms Below Ground | 1 |
| Bedrooms Total | 5 |
| Amenities | Fireplace(s) |
| Appliances | Garage Door Opener Remote(s), Oven - Built-in, Water Heater, Water Meter, Dishwasher, Dryer, Microwave, Hood Fan, Stove, Washer, Wine Fridge, Refrigerator |
| Basement Development | Finished |
| Basement Features | Separate Entrance |
| Basement Type | N/a, N/a (finished) |
| Construction Style Attachment | Detached |
| Cooling Type | Central Air Conditioning |
| Exterior Finish | Brick Facing, Steel |
| Fireplace Present | Yes |
| Fireplace Total | 1 |
| Flooring Type | Hardwood, Laminate |
| Foundation Type | Concrete |
| Half Bath Total | 1 |
| Heating Fuel | Natural Gas |
| Heating Type | Forced Air |
| Stories Total | 3 |
| Size Interior | 2,500 - 3,000 Ft2 |
| Type | House |
| Utility Water | Municipal Water |
Parking
| Detached Garage | |
| Garage |
Land
| Acreage | No |
| Fence Type | Fully Fenced |
| Land Amenities | Beach, Hospital, Park, Public Transit |
| Sewer | Sanitary Sewer |
| Size Depth | 143 Ft |
| Size Frontage | 22 Ft |
| Size Irregular | 22 X 143 Ft |
| Size Total Text | 22 X 143 Ft |
| Surface Water | Lake/pond |
Rooms
| Level | Type | Length | Width | Dimensions |
|---|---|---|---|---|
| Second Level | Laundry Room | 1.64 m | 1.69 m | 1.64 m x 1.69 m |
| Second Level | Primary Bedroom | 5.1 m | 7.75 m | 5.1 m x 7.75 m |
| Second Level | Bedroom 2 | 3.52 m | 3.98 m | 3.52 m x 3.98 m |
| Third Level | Bedroom 3 | 3.4 m | 6.88 m | 3.4 m x 6.88 m |
| Third Level | Bedroom 4 | 3.34 m | 3.32 m | 3.34 m x 3.32 m |
| Basement | Bedroom 5 | 4.3 m | 3.94 m | 4.3 m x 3.94 m |
| Basement | Recreational, Games Room | 4.47 m | 13.38 m | 4.47 m x 13.38 m |
| Basement | Bathroom | 2.21 m | 3.04 m | 2.21 m x 3.04 m |
| Main Level | Living Room | 5.05 m | 5.01 m | 5.05 m x 5.01 m |
| Main Level | Dining Room | 5.02 m | 3.41 m | 5.02 m x 3.41 m |
| Main Level | Kitchen | 5.02 m | 3.76 m | 5.02 m x 3.76 m |
| Main Level | Family Room | 5.02 m | 5.53 m | 5.02 m x 5.53 m |
Contact Us
Contact us for more information
Clark Cai
Salesperson
1300 Yonge St Ground Flr
Toronto, Ontario M4T 1X3
(416) 925-9191
(416) 925-3935
www.chestnutpark.com/
Will Zhang
Salesperson
1300 Yonge St Ground Flr
Toronto, Ontario M4T 1X3
(416) 925-9191
(416) 925-3935
www.chestnutpark.com/

