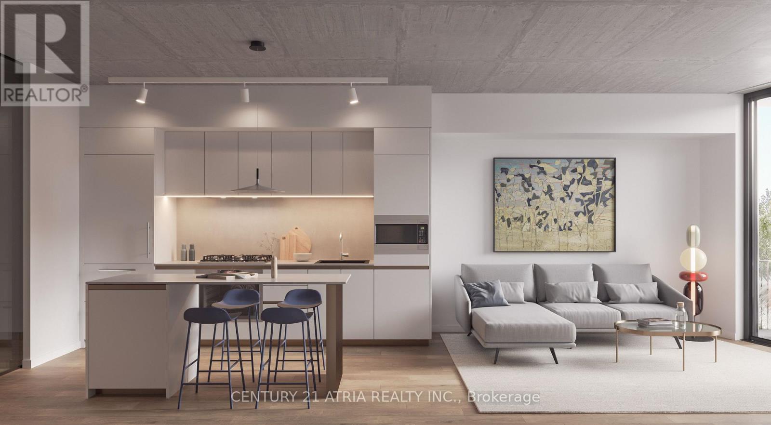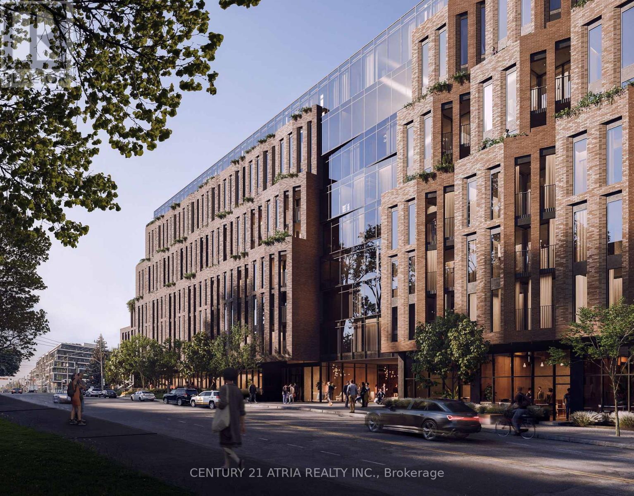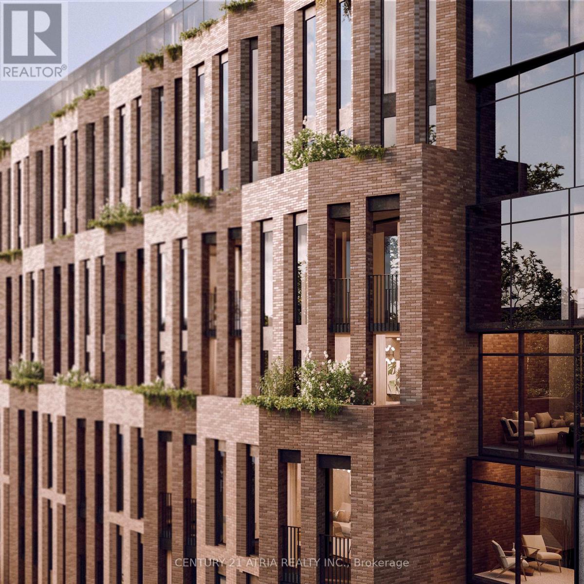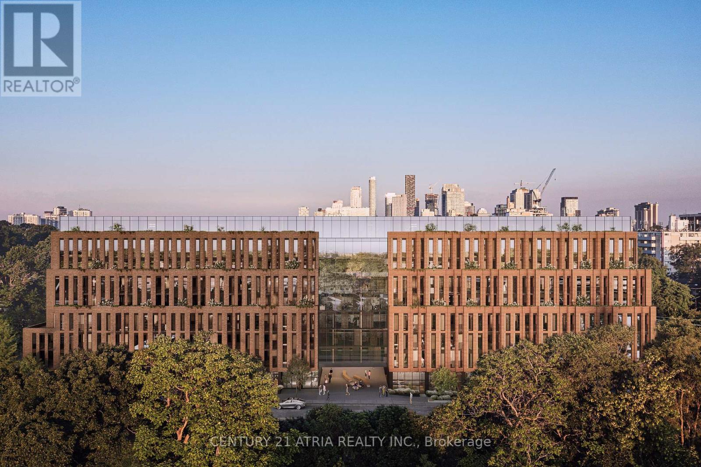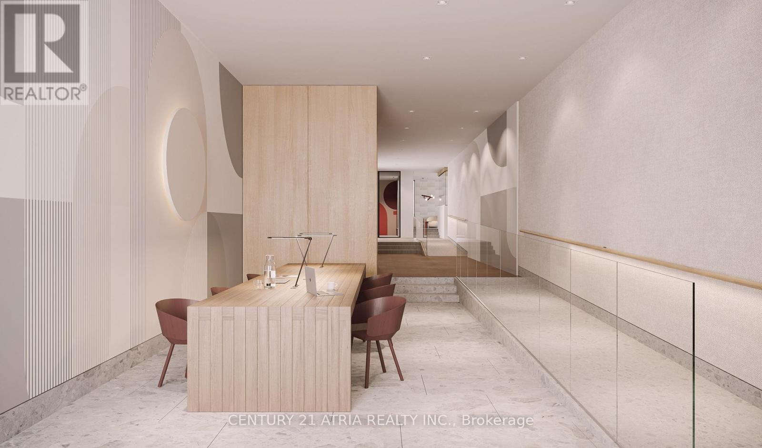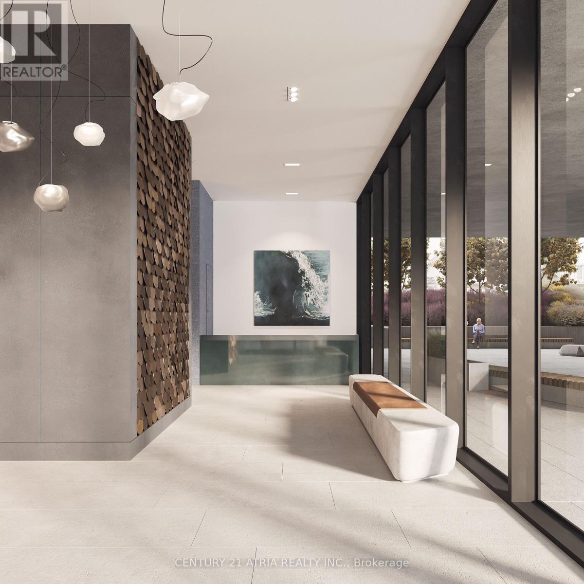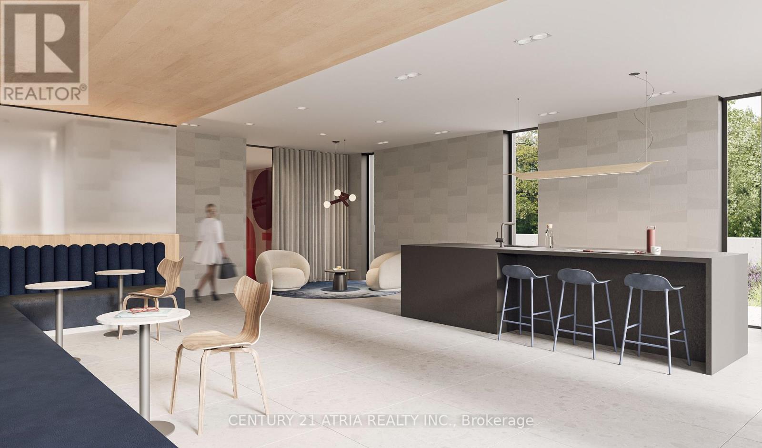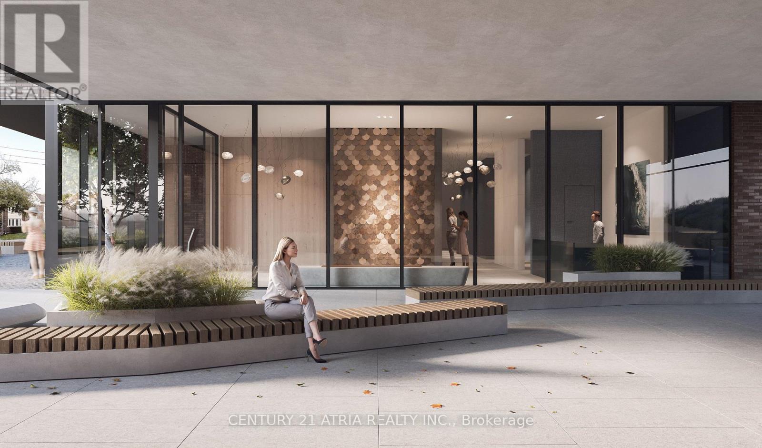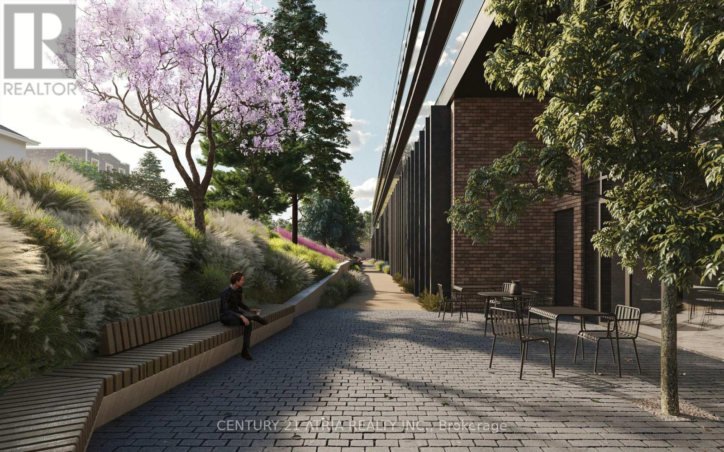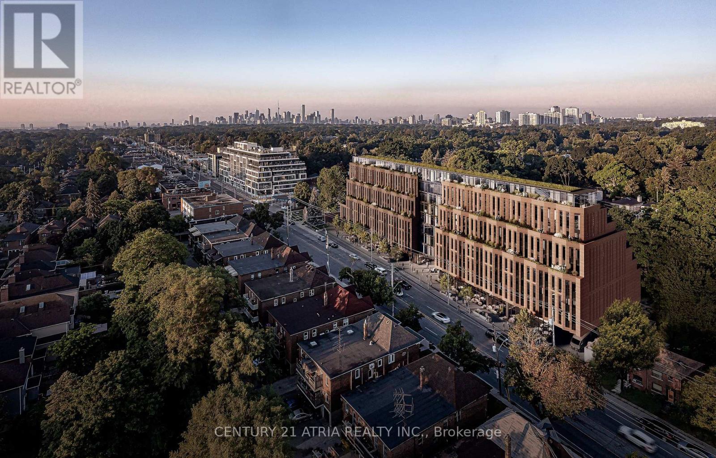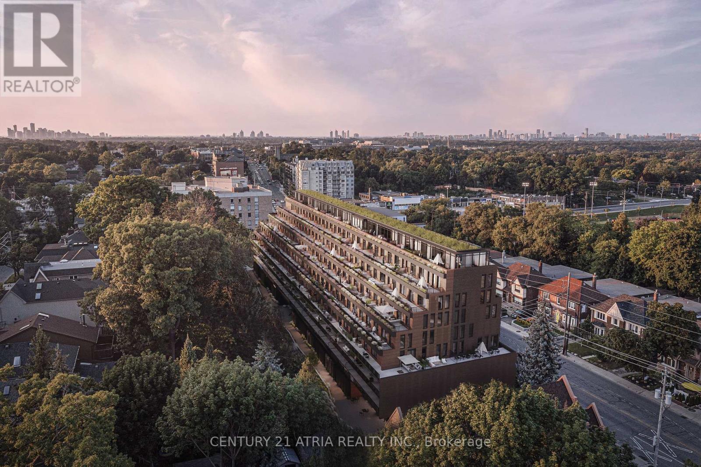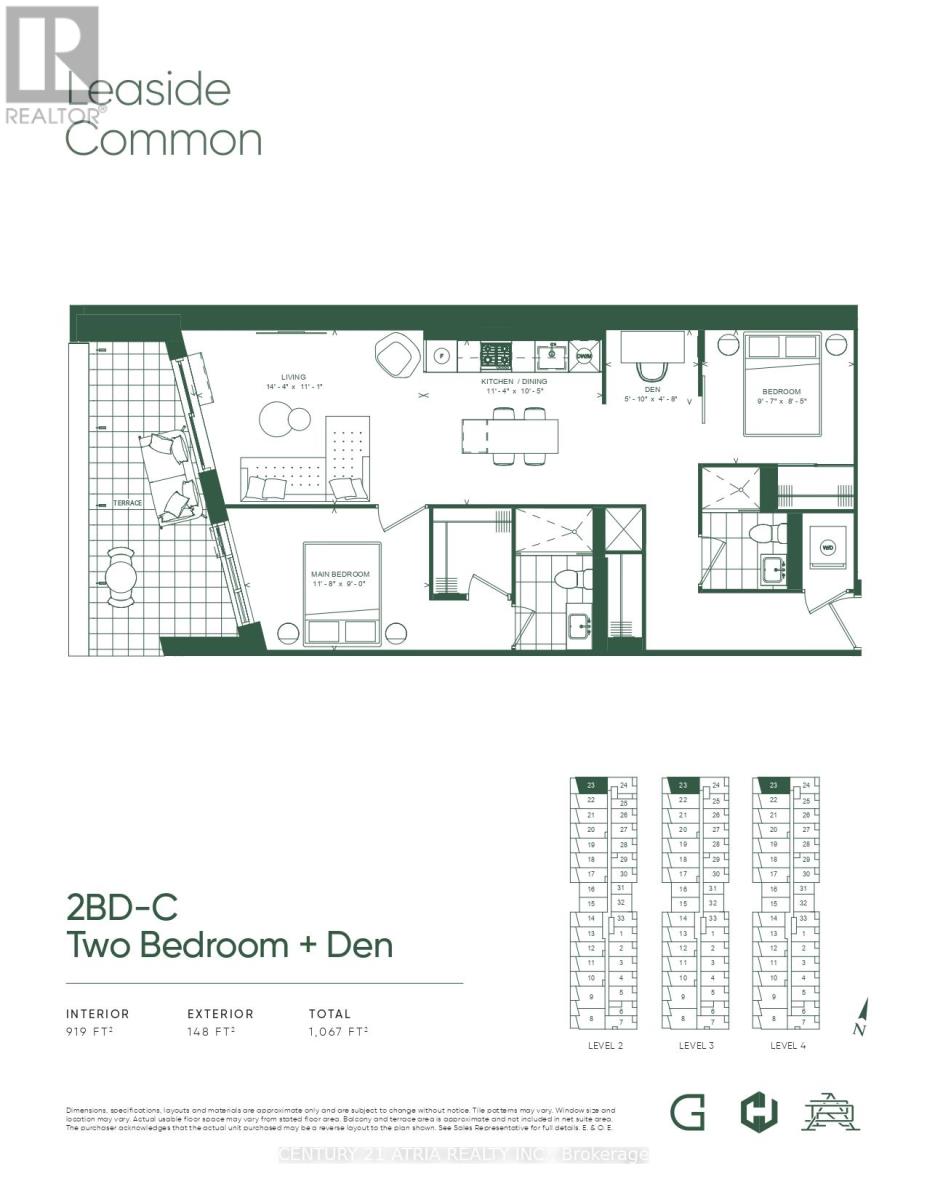223 - 1710 -1726 Bayview Avenue Toronto, Ontario M4G 3C4
$1,329,900
Experience Refined Living At Leaside Common, A Mid-Rise Boutique Building That Truly Embodies Leasides Charm With Its Striking Two-Toned Exterior Brick Design. Deeply Connected To The Essence Of This Highly Coveted Community, Leaside Common Offers A Warm And Inviting Atmosphere, Surrounded By Some Of The Citys Most Sought-After Neighbourhoods. This Functional Split Two-Bedroom Plus Den, Two Full Bathroom Suite Boasts 9-Ft Ceilings And A Private West Exposure, Offering Tranquility, Privacy, And Views Of Beautiful Landscaping. Instantly Immersed In All The Liveliness Of Leaside, With Amazing Local Restaurants, Cozy Cafés, And Beloved Mom-And-Pop Shops Lining Bayview AvenueAll Just Moments From Your Door. Transit Is Effortless, With The Brand-New LRT Right Across The Street, Ensuring Seamless Access To The Rest Of The City. For Culinary Enthusiasts, Gas Cooktops Elevate The Home Cooking Experience. This Is A Rare Opportunity To Live In A Place Where Boutique Elegance, Community Spirit, Urban Convenience Come Together Perfectly! Tentative Occupancy Late Summer/Fall Of This Year (2025)! Book Your Appointment NOW For A Presentation, To See Our Kitchen And Bathroom Vignettes, & Features and Finishes! (id:50886)
Property Details
| MLS® Number | C12056553 |
| Property Type | Single Family |
| Neigbourhood | Mount Pleasant East |
| Community Name | Mount Pleasant East |
| Amenities Near By | Hospital, Park, Public Transit, Schools |
| Community Features | Pet Restrictions |
| Features | In Suite Laundry |
| View Type | View |
Building
| Bathroom Total | 2 |
| Bedrooms Above Ground | 2 |
| Bedrooms Total | 2 |
| Amenities | Security/concierge, Exercise Centre, Party Room |
| Cooling Type | Central Air Conditioning, Ventilation System |
| Exterior Finish | Brick |
| Fire Protection | Monitored Alarm, Security System, Smoke Detectors |
| Flooring Type | Hardwood |
| Heating Fuel | Electric |
| Heating Type | Heat Pump |
| Size Interior | 900 - 999 Ft2 |
| Type | Apartment |
Parking
| Underground | |
| Garage |
Land
| Acreage | No |
| Land Amenities | Hospital, Park, Public Transit, Schools |
Rooms
| Level | Type | Length | Width | Dimensions |
|---|---|---|---|---|
| Flat | Foyer | Measurements not available | ||
| Flat | Living Room | 4.37 m | 3.38 m | 4.37 m x 3.38 m |
| Flat | Dining Room | 3.45 m | 3.18 m | 3.45 m x 3.18 m |
| Flat | Kitchen | 3.45 m | 3.18 m | 3.45 m x 3.18 m |
| Flat | Bedroom | 3.56 m | 2.74 m | 3.56 m x 2.74 m |
| Flat | Bedroom 2 | 2.92 m | 2.57 m | 2.92 m x 2.57 m |
| Flat | Den | 1.78 m | 1.42 m | 1.78 m x 1.42 m |
Contact Us
Contact us for more information
Hansen Chu
Salesperson
www.facebook.com/HansenChuRealEstate
C200-1550 Sixteenth Ave Bldg C South
Richmond Hill, Ontario L4B 3K9
(905) 883-1988
(905) 883-8108
www.century21atria.com/

