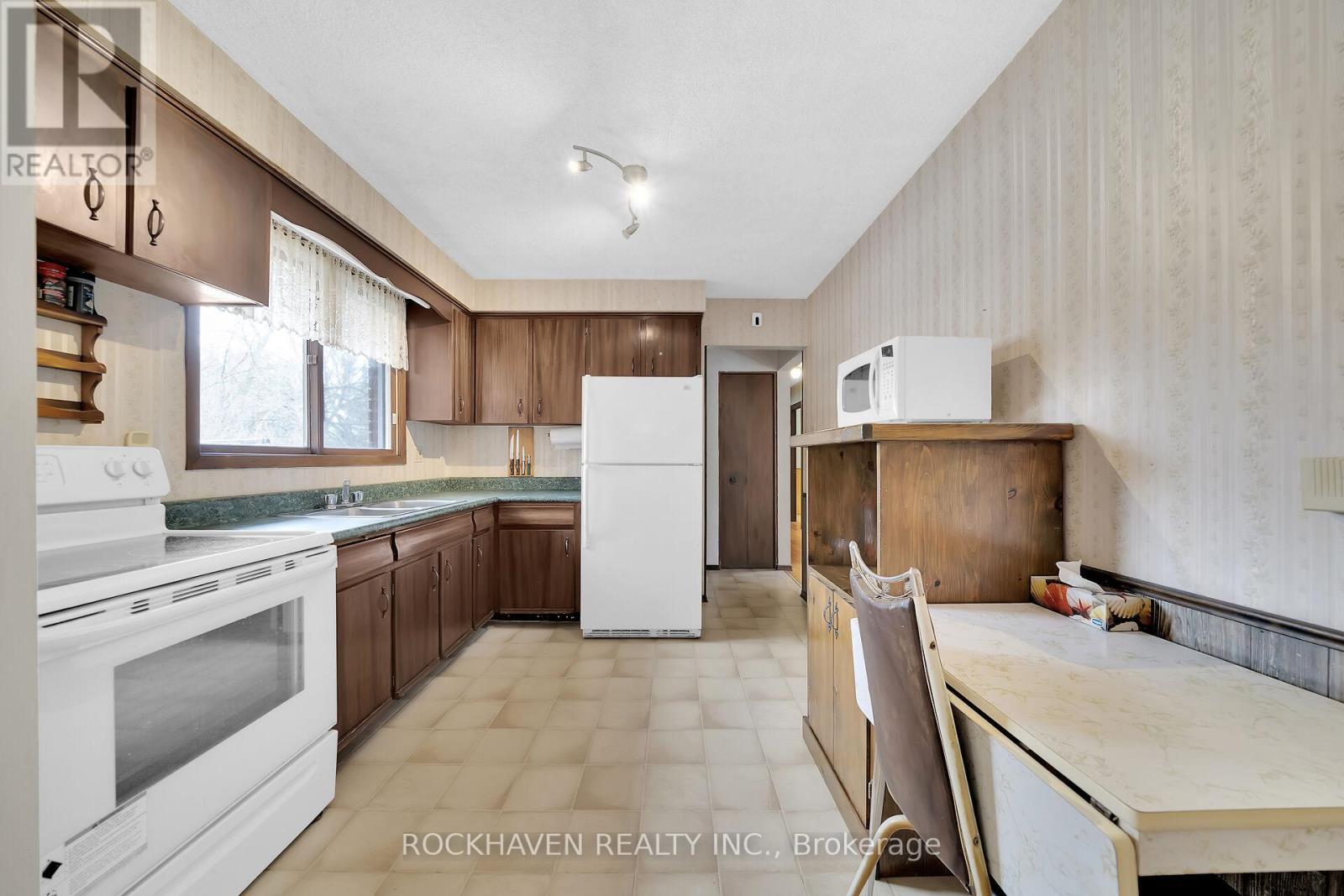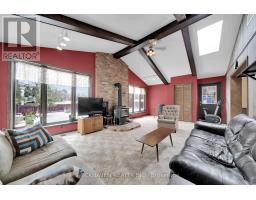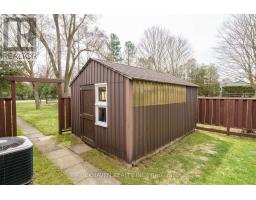223 5th Con Road E Hamilton, Ontario L8B 1K4
5 Bedroom
1 Bathroom
1,100 - 1,500 ft2
Bungalow
Fireplace
Central Air Conditioning
Forced Air
$935,000
Enjoy quiet country living 5 minutes to Waterdown. Bright airy family room with cathedral ceilings, skylight and wood stove. Hardwood floors in living room and bedrooms. Part finished basement with Rec room and 2 bedrooms. Fenced yard with mature trees. Driveway parking for 6 cars. Well cared for home. Dont miss out! (id:50886)
Property Details
| MLS® Number | X12085190 |
| Property Type | Single Family |
| Community Name | Rural Flamborough |
| Parking Space Total | 7 |
Building
| Bathroom Total | 1 |
| Bedrooms Above Ground | 3 |
| Bedrooms Below Ground | 2 |
| Bedrooms Total | 5 |
| Appliances | Water Heater, Water Softener |
| Architectural Style | Bungalow |
| Basement Development | Partially Finished |
| Basement Type | Full (partially Finished) |
| Construction Style Attachment | Detached |
| Cooling Type | Central Air Conditioning |
| Exterior Finish | Brick Veneer, Hardboard |
| Fireplace Present | Yes |
| Fireplace Total | 1 |
| Fireplace Type | Woodstove |
| Flooring Type | Hardwood |
| Foundation Type | Block |
| Heating Fuel | Natural Gas |
| Heating Type | Forced Air |
| Stories Total | 1 |
| Size Interior | 1,100 - 1,500 Ft2 |
| Type | House |
Parking
| Attached Garage | |
| Garage |
Land
| Acreage | No |
| Sewer | Septic System |
| Size Depth | 150 Ft |
| Size Frontage | 100 Ft |
| Size Irregular | 100 X 150 Ft |
| Size Total Text | 100 X 150 Ft|under 1/2 Acre |
| Zoning Description | S1 |
Rooms
| Level | Type | Length | Width | Dimensions |
|---|---|---|---|---|
| Basement | Recreational, Games Room | 6.71 m | 3.71 m | 6.71 m x 3.71 m |
| Basement | Bedroom | 4.09 m | 3.71 m | 4.09 m x 3.71 m |
| Basement | Bedroom | 4.44 m | 2.77 m | 4.44 m x 2.77 m |
| Ground Level | Living Room | 4.44 m | 3.71 m | 4.44 m x 3.71 m |
| Ground Level | Dining Room | 3.05 m | 2.92 m | 3.05 m x 2.92 m |
| Ground Level | Kitchen | 3.07 m | 2.92 m | 3.07 m x 2.92 m |
| Ground Level | Family Room | 7.09 m | 4.24 m | 7.09 m x 4.24 m |
| Ground Level | Primary Bedroom | 3.66 m | 3.2 m | 3.66 m x 3.2 m |
| Ground Level | Bedroom | 3.63 m | 3.35 m | 3.63 m x 3.35 m |
| Ground Level | Bedroom | 3.1 m | 2.72 m | 3.1 m x 2.72 m |
https://www.realtor.ca/real-estate/28173369/223-5th-con-road-e-hamilton-rural-flamborough
Contact Us
Contact us for more information
Phil Calvano
Broker of Record
Rockhaven Realty Inc.
170 Rockhaven Lane Unit 113b
Waterdown, Ontario L8B 1B5
170 Rockhaven Lane Unit 113b
Waterdown, Ontario L8B 1B5
(905) 689-7325
(905) 689-4824
www.rockhavenrealty.com/



















































