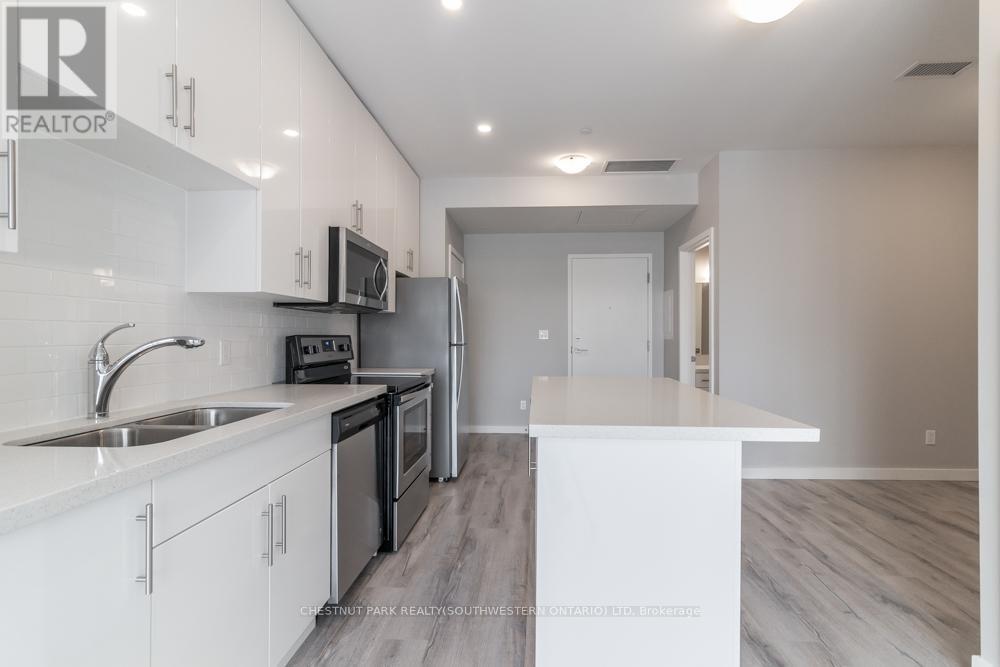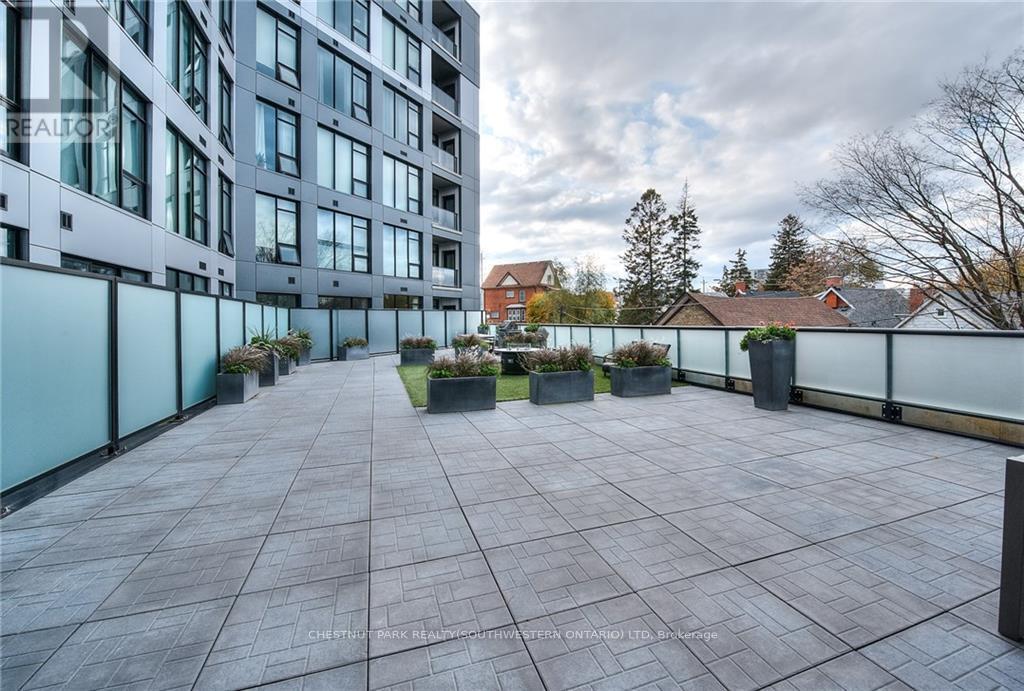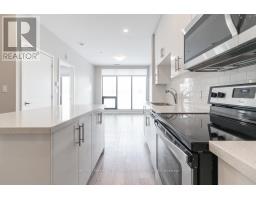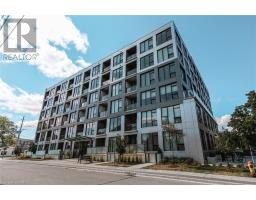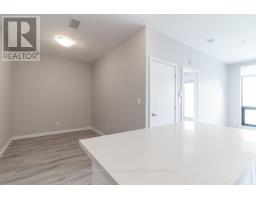223 - 690 King Street W Kitchener, Ontario N2G 0B9
$2,000 Monthly
Experience life in central Kitchener's highly desirable Midtown Lofts! This stunning 1BEDROOM + OVERSIZED DEN is now available for lease. This ideal condo is located between Uptown Waterloo and Downtown Kitchener offering everything you need within just steps away. The home flows with modern finishes and features such as: 9 ceilings, a bright, spacious and open concept layout, kitchen with quartz countertops, a modern backsplash, stainless appliances, porcelain tile, laminate flooring and over-sized floor-to-ceiling windows in both the living room and bedroom offering views of the city. A beautiful 4-piece bath with quartz countertops and in-suite laundry complete this unit. 1 parking spot and 1 storage locker included. Building amenities include a fitness center, entertainment lounge and a professionally landscaped outdoor terrace. Prime urban convenience, sitting right in the heart of Downtown Kitchener and mere steps to the tech community (Tannery, Google, Vidyard, DTL, Sunlife, School of Pharmacy, and countless other starts-ups), and everything it has to offer (LRT, shopping, restaurants, cafés, Victoria Park and more! June 1st Occupancy available (Heat, Water included) (id:50886)
Property Details
| MLS® Number | X12039080 |
| Property Type | Single Family |
| Community Features | Pet Restrictions |
| Features | Elevator, In Suite Laundry |
| Parking Space Total | 1 |
Building
| Bathroom Total | 1 |
| Bedrooms Above Ground | 1 |
| Bedrooms Total | 1 |
| Age | 6 To 10 Years |
| Amenities | Exercise Centre, Party Room, Separate Electricity Meters, Storage - Locker |
| Appliances | Dishwasher, Dryer, Microwave, Stove, Washer, Refrigerator |
| Cooling Type | Central Air Conditioning |
| Exterior Finish | Steel |
| Foundation Type | Poured Concrete |
| Heating Fuel | Natural Gas |
| Heating Type | Forced Air |
| Size Interior | 600 - 699 Ft2 |
| Type | Apartment |
Parking
| Underground | |
| Garage |
Land
| Acreage | No |
Rooms
| Level | Type | Length | Width | Dimensions |
|---|---|---|---|---|
| Main Level | Kitchen | 3.1 m | 4.04 m | 3.1 m x 4.04 m |
| Main Level | Living Room | 3.1 m | 3.51 m | 3.1 m x 3.51 m |
| Main Level | Bedroom | 2.9 m | 3.45 m | 2.9 m x 3.45 m |
| Main Level | Den | 2.9 m | 2.13 m | 2.9 m x 2.13 m |
| Main Level | Bathroom | Measurements not available |
https://www.realtor.ca/real-estate/28068503/223-690-king-street-w-kitchener
Contact Us
Contact us for more information
Nicole Ashley Prokopowicz
Salesperson
kwprogroup.ca/
75 King St South #50a
Waterloo, Ontario N2J 1P2
(519) 804-7200








