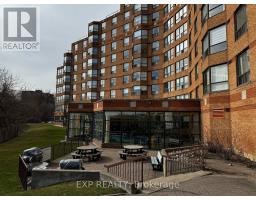223 (Bedroom Primary) - 6 Humberline Drive Toronto, Ontario M9W 6X8
$1,350 Monthly
Welcome To King's Terrace Condominium! A Primary Bedroom Rental Offered In A Huge, Bright, And Spacious Corner Unit. You'll Enjoy A Fantastic Layout With Access To Shared Dining, Living, Kitchen, Bathroom, And In-Unit Laundry, Plus The Added Benefit Of A Private 4-Piece Ensuite Bathroom And Large Walk-In Closet. The Building Is Perfectly Located With Easy Access To Hwys 427, 401, 409, And 407, As Well As Close Proximity To TTC, GO Transit, Woodbine Mall, Pearson Airport, Hospitals, Grocery Stores, Schools, And Just Steps From Humber College. Take Advantage Of The Incredible Amenities And The Convenience Of This Prime Location. Ideal For 1-2 Students Or A Young Professional Seeking Accessibility And Comfort. Parking Spot Available For An Additional $45 Monthly. (id:50886)
Property Details
| MLS® Number | W12065260 |
| Property Type | Single Family |
| Community Name | West Humber-Clairville |
| Community Features | Pet Restrictions |
| Features | In Suite Laundry |
Building
| Bathroom Total | 2 |
| Bedrooms Above Ground | 2 |
| Bedrooms Below Ground | 1 |
| Bedrooms Total | 3 |
| Cooling Type | Central Air Conditioning |
| Exterior Finish | Brick |
| Flooring Type | Laminate |
| Heating Fuel | Natural Gas |
| Heating Type | Forced Air |
| Size Interior | 1,200 - 1,399 Ft2 |
| Type | Apartment |
Parking
| Underground | |
| Garage |
Land
| Acreage | No |
Rooms
| Level | Type | Length | Width | Dimensions |
|---|---|---|---|---|
| Main Level | Living Room | 5.79 m | 4.27 m | 5.79 m x 4.27 m |
| Main Level | Dining Room | 3.96 m | 3.96 m | 3.96 m x 3.96 m |
| Main Level | Kitchen | 4.75 m | 2.92 m | 4.75 m x 2.92 m |
| Main Level | Primary Bedroom | 4.8 m | 3.77 m | 4.8 m x 3.77 m |
Contact Us
Contact us for more information
Feras Riyal
Broker
ferasriyal.exprealty.com/
facebook.com/teamferasriyal
twitter.com/feras_riyal
linkedin.com/in/list-with-feras-riyal/
4711 Yonge St Unit C 10/fl
Toronto, Ontario M2N 6K8
(866) 530-7737
(647) 849-3180
Connor Grenier
Salesperson
(866) 530-7737



































