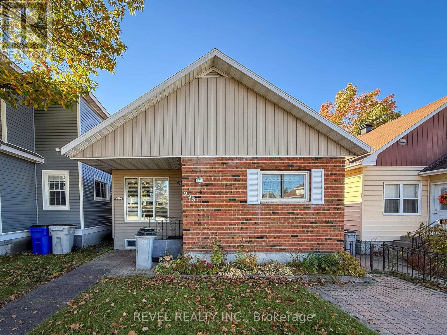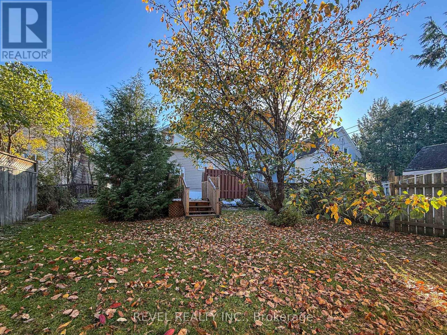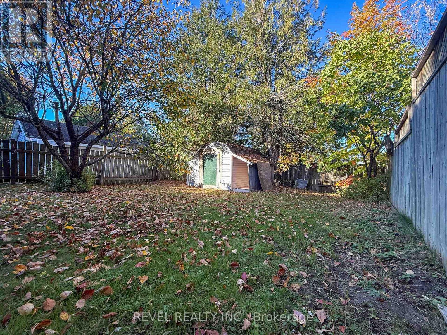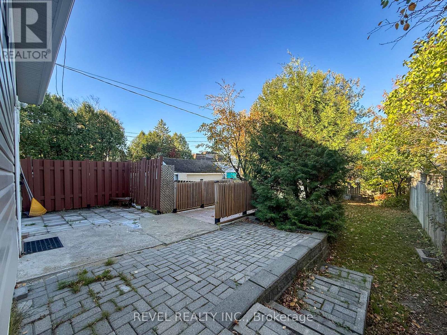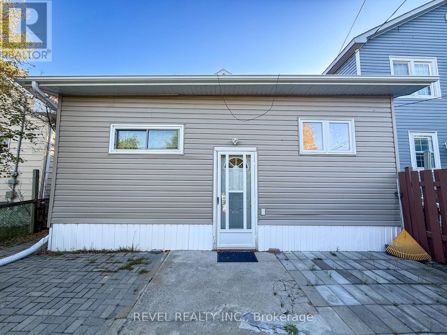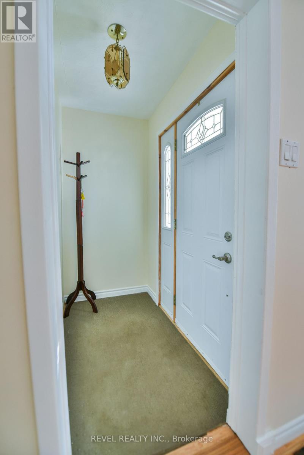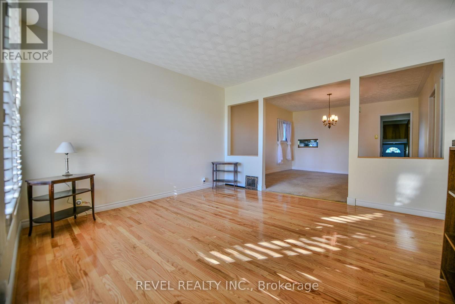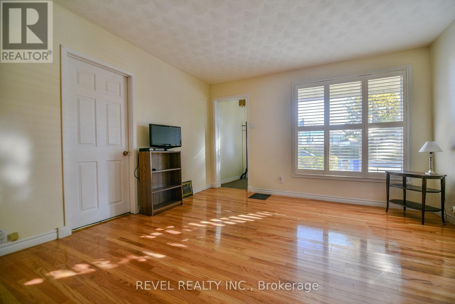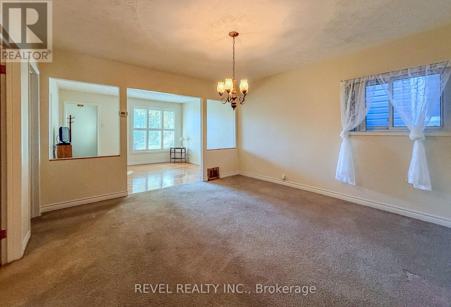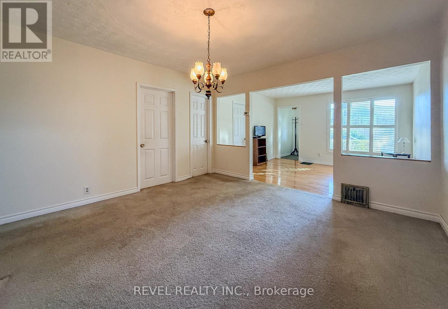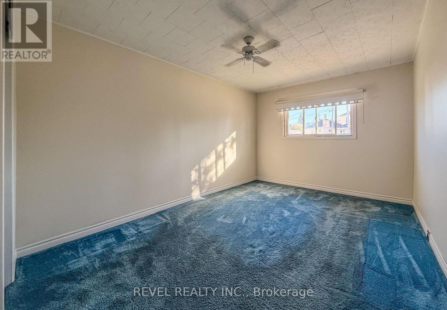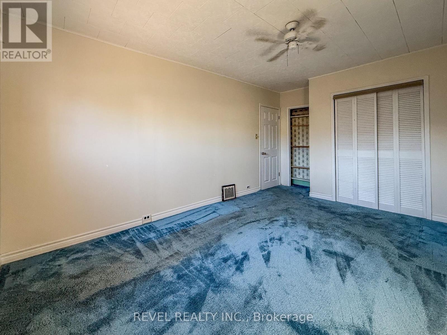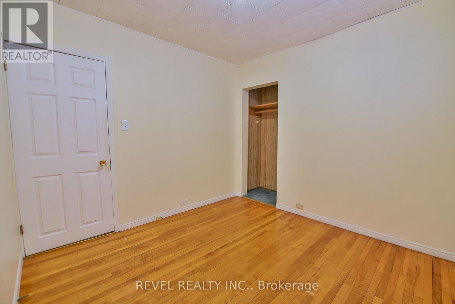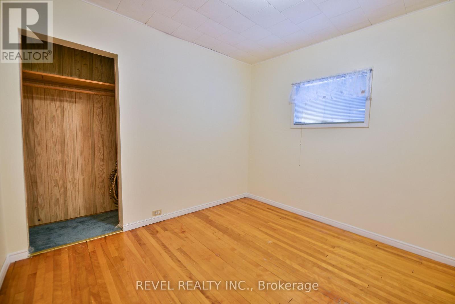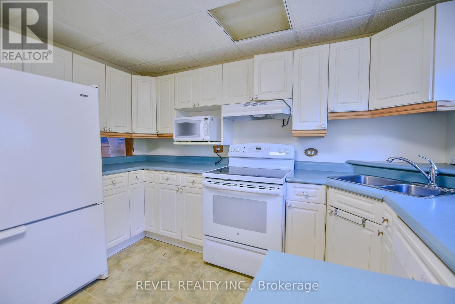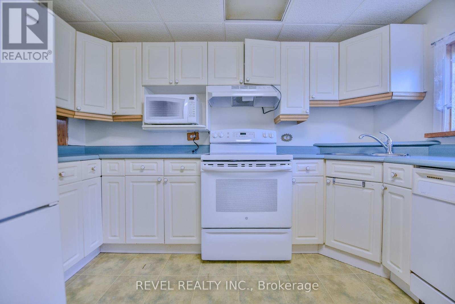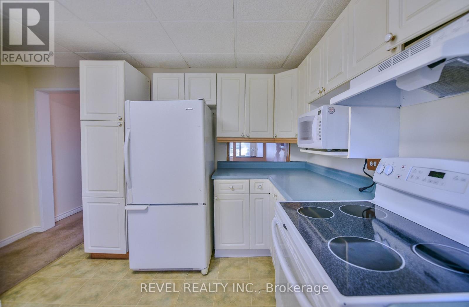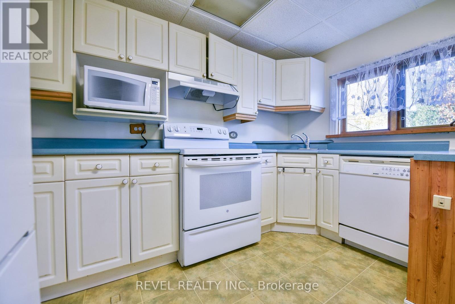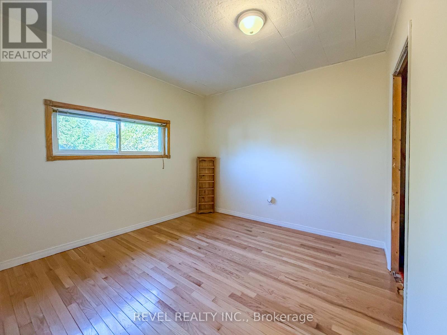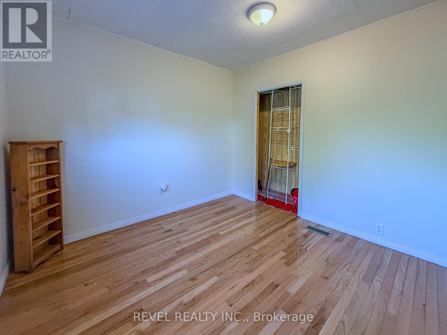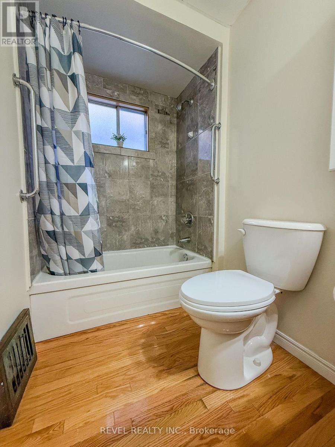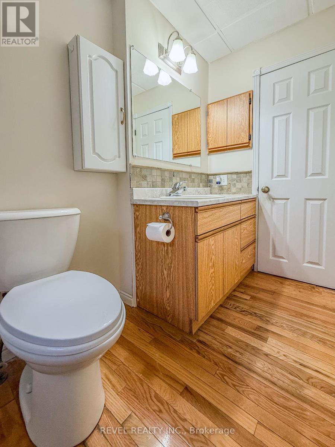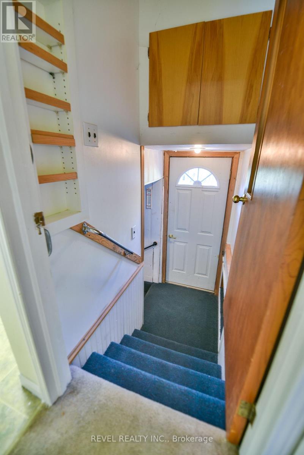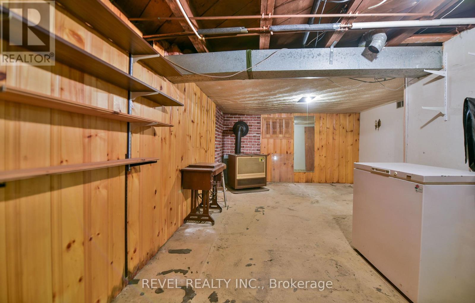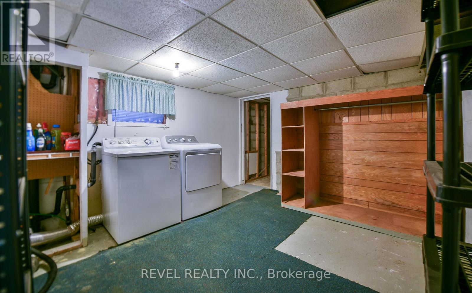223 Cherry Street Timmins, Ontario P4N 6W3
$239,000
Step into this inviting 3-bedroom, 1-bath home that blends classic charm with modern comfort. Featuring beautiful hardwood floors throughout the main living areas, a bright and functional layout, and a large mud room entry for added convenience. The partially finished basement offers extra living or storage space, perfect for a rec room, home office, or workout area. Located on a peaceful and quiet street with a large backyard ideal for entertaining, gardening, or relaxing this home offers both tranquility and practicality. A must-see for first-time buyers, downsizers, or anyone looking for a solid, well-kept home in a great neighborhood! (id:50886)
Property Details
| MLS® Number | T12456170 |
| Property Type | Single Family |
| Community Name | TNE - Hill District |
| Equipment Type | Water Heater |
| Parking Space Total | 1 |
| Rental Equipment Type | Water Heater |
| Structure | Deck |
Building
| Bathroom Total | 1 |
| Bedrooms Above Ground | 3 |
| Bedrooms Total | 3 |
| Appliances | Dryer, Stove, Washer, Refrigerator |
| Architectural Style | Bungalow |
| Basement Development | Partially Finished |
| Basement Type | Full (partially Finished) |
| Construction Style Attachment | Detached |
| Cooling Type | Central Air Conditioning |
| Exterior Finish | Brick, Vinyl Siding |
| Foundation Type | Block |
| Heating Fuel | Natural Gas |
| Heating Type | Forced Air |
| Stories Total | 1 |
| Size Interior | 700 - 1,100 Ft2 |
| Type | House |
| Utility Water | Municipal Water |
Parking
| No Garage |
Land
| Acreage | No |
| Sewer | Sanitary Sewer |
| Size Depth | 120 Ft |
| Size Frontage | 31 Ft |
| Size Irregular | 31 X 120 Ft |
| Size Total Text | 31 X 120 Ft|under 1/2 Acre |
| Zoning Description | Na-r3 |
Rooms
| Level | Type | Length | Width | Dimensions |
|---|---|---|---|---|
| Lower Level | Recreational, Games Room | 6.2 m | 3.8 m | 6.2 m x 3.8 m |
| Lower Level | Laundry Room | 3.3 m | 3.6 m | 3.3 m x 3.6 m |
| Lower Level | Utility Room | 4.8 m | 3.4 m | 4.8 m x 3.4 m |
| Main Level | Living Room | 3.9 m | 3.5 m | 3.9 m x 3.5 m |
| Main Level | Dining Room | 3.9 m | 4 m | 3.9 m x 4 m |
| Main Level | Kitchen | 3.5 m | 2.8 m | 3.5 m x 2.8 m |
| Main Level | Primary Bedroom | 3 m | 4.3 m | 3 m x 4.3 m |
| Main Level | Bedroom 2 | 3 m | 3 m | 3 m x 3 m |
| Main Level | Bedroom 3 | 3 m | 3 m | 3 m x 3 m |
| Main Level | Bathroom | 3 m | 1.4 m | 3 m x 1.4 m |
Utilities
| Cable | Installed |
| Electricity | Installed |
| Sewer | Installed |
Contact Us
Contact us for more information
Candice Carrier
Salesperson
255 Algonquin Blvd. W.
Timmins, Ontario P4N 2R8
(705) 288-3834

