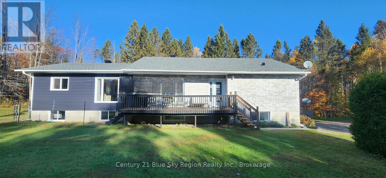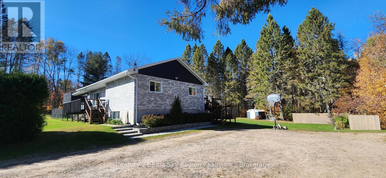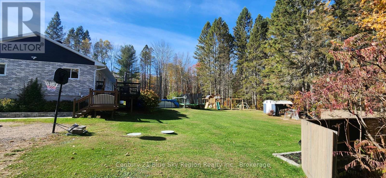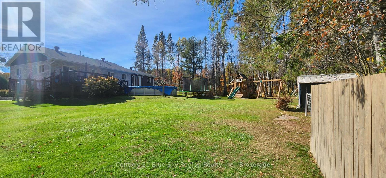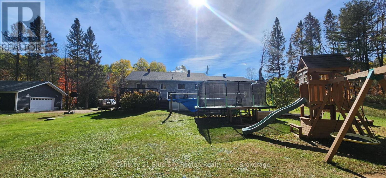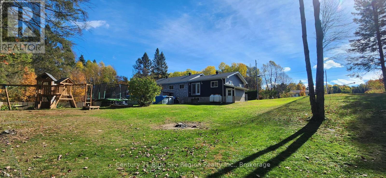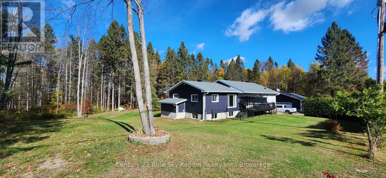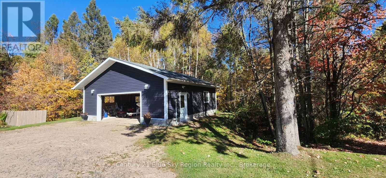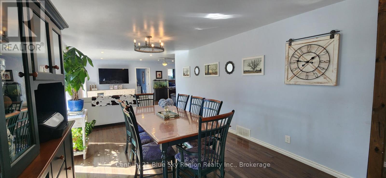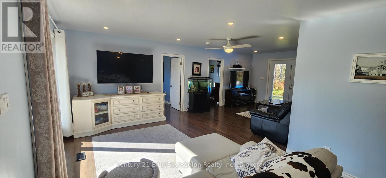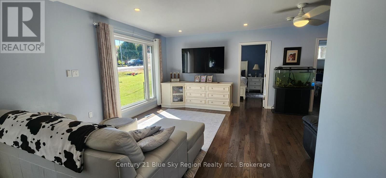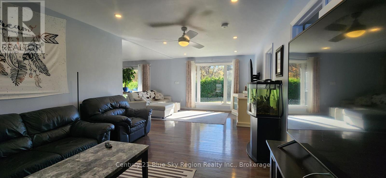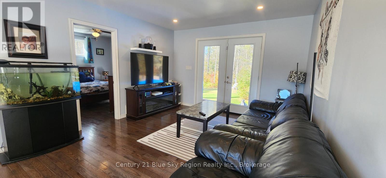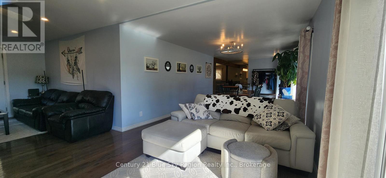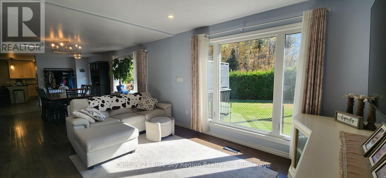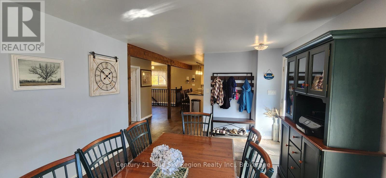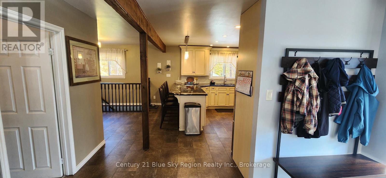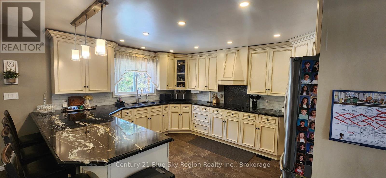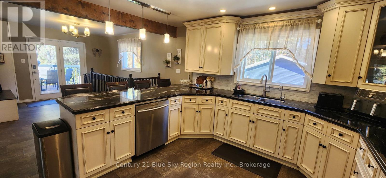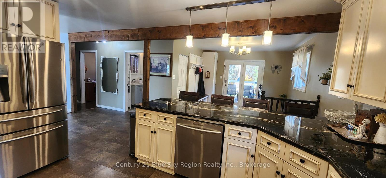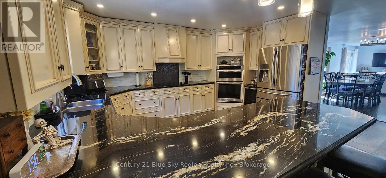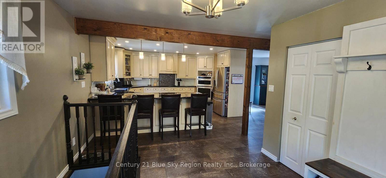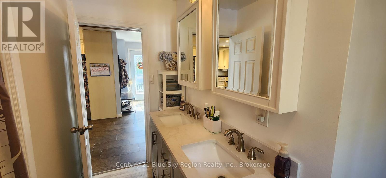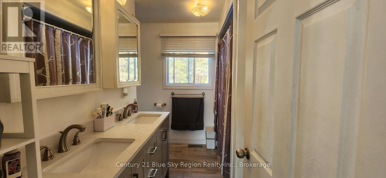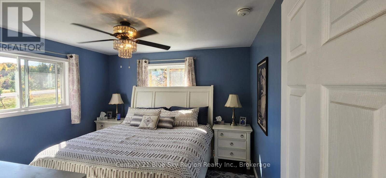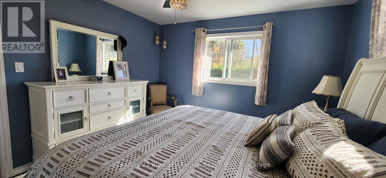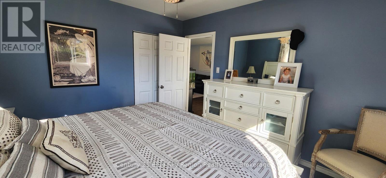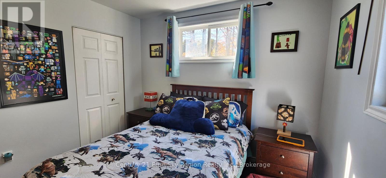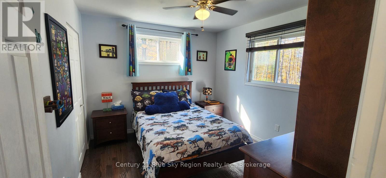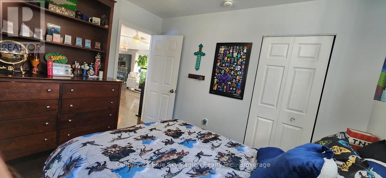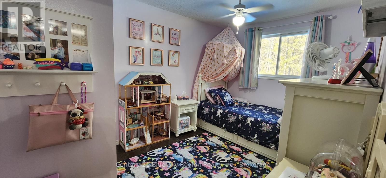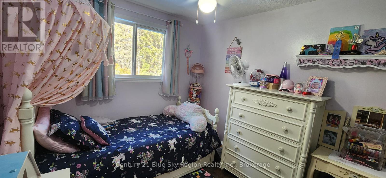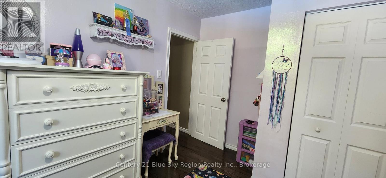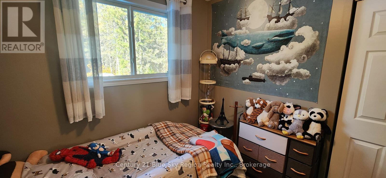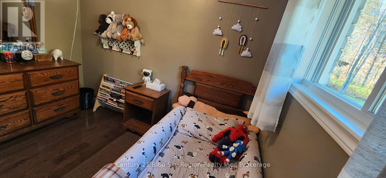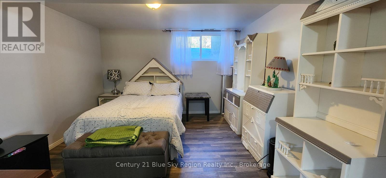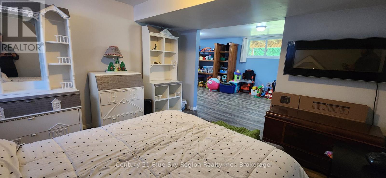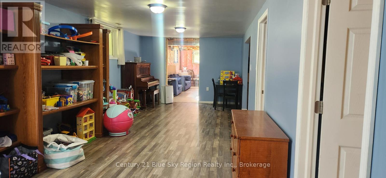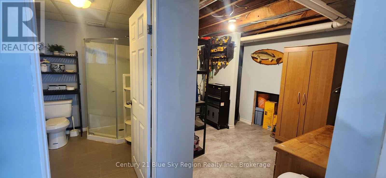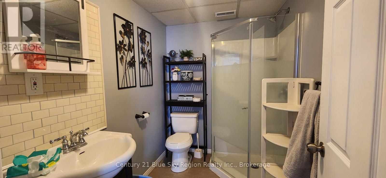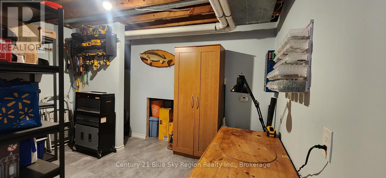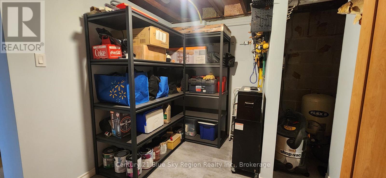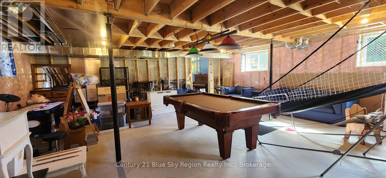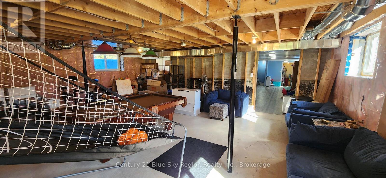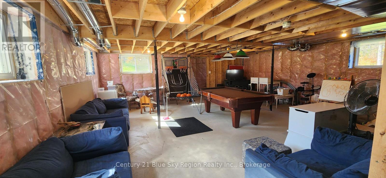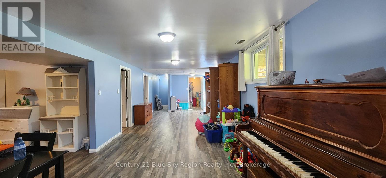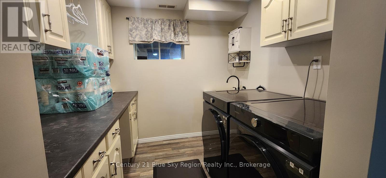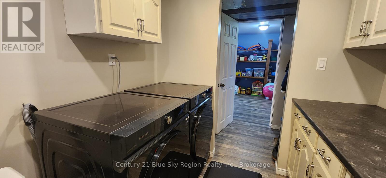223 Development Road Bonfield, Ontario P0H 1E0
$645,000
Private Bungalow tucked away on nearly 3 Acres. It offers the perfect blend of privacy, comfort, and functionality. The open-concept living and dining area is ideal for both everyday living and entertaining, featuring oak hardwood flooring and seamless flow throughout. The custom kitchen is a chef's dream, complete with large granite counter tops, vinyl plank flooring, a built-in oven/microwave combo, and ample cupboard space. The main level includes four well-sized bedrooms and a stylish 5-piece bathroom. Downstairs, you'll find a generous rec room, a large 5th bedroom, the laundry facilities, and a large unfinished family space that's insulated, wired, and ready for drywall. Outside, enjoy approximately an acre of cleared, landscaped yard with nearly 2 acres of natural bush. Relax or entertain on the expansive front and back decks, take a dip in the pool, or utilize the detached double-car garage. (id:50886)
Property Details
| MLS® Number | X12462413 |
| Property Type | Single Family |
| Community Name | Bonfield |
| Amenities Near By | Schools |
| Community Features | School Bus |
| Equipment Type | None |
| Features | Wooded Area, Flat Site, Dry |
| Parking Space Total | 8 |
| Pool Type | Above Ground Pool, On Ground Pool |
| Rental Equipment Type | None |
| Structure | Deck, Shed |
Building
| Bathroom Total | 2 |
| Bedrooms Above Ground | 4 |
| Bedrooms Below Ground | 1 |
| Bedrooms Total | 5 |
| Age | 51 To 99 Years |
| Appliances | Oven - Built-in, Water Heater, Dishwasher, Garage Door Opener, Microwave, Stove |
| Architectural Style | Bungalow |
| Basement Development | Partially Finished |
| Basement Type | N/a (partially Finished) |
| Construction Style Attachment | Detached |
| Cooling Type | None |
| Exterior Finish | Brick, Vinyl Siding |
| Fire Protection | Smoke Detectors |
| Foundation Type | Block |
| Heating Fuel | Propane |
| Heating Type | Forced Air |
| Stories Total | 1 |
| Size Interior | 1,500 - 2,000 Ft2 |
| Type | House |
| Utility Water | Drilled Well |
Parking
| Detached Garage | |
| Garage |
Land
| Acreage | Yes |
| Land Amenities | Schools |
| Sewer | Septic System |
| Size Irregular | 448.3 X 208.7 Acre |
| Size Total Text | 448.3 X 208.7 Acre|2 - 4.99 Acres |
Rooms
| Level | Type | Length | Width | Dimensions |
|---|---|---|---|---|
| Lower Level | Recreational, Games Room | 8.7 m | 3.4 m | 8.7 m x 3.4 m |
| Lower Level | Utility Room | 2.5 m | 3.1 m | 2.5 m x 3.1 m |
| Lower Level | Bathroom | 2.3 m | 1.7 m | 2.3 m x 1.7 m |
| Lower Level | Laundry Room | 2.4 m | 2.4 m | 2.4 m x 2.4 m |
| Lower Level | Bedroom | 3.7 m | 3.4 m | 3.7 m x 3.4 m |
| Lower Level | Family Room | 6.8 m | 7.1 m | 6.8 m x 7.1 m |
| Lower Level | Other | 1.2 m | 3 m | 1.2 m x 3 m |
| Main Level | Foyer | 3.1 m | 3.1 m | 3.1 m x 3.1 m |
| Main Level | Kitchen | 3.8 m | 3.7 m | 3.8 m x 3.7 m |
| Main Level | Dining Room | 3.6 m | 7.1 m | 3.6 m x 7.1 m |
| Main Level | Living Room | 7.6 m | 3.4 m | 7.6 m x 3.4 m |
| Main Level | Primary Bedroom | 3.7 m | 3.5 m | 3.7 m x 3.5 m |
| Main Level | Bedroom | 3 m | 3.5 m | 3 m x 3.5 m |
| Main Level | Bedroom | 2.9 m | 2.5 m | 2.9 m x 2.5 m |
| Main Level | Bedroom | 3.1 m | 2.5 m | 3.1 m x 2.5 m |
| Main Level | Bathroom | 2.9 m | 1.3 m | 2.9 m x 1.3 m |
Utilities
| Cable | Available |
| Electricity | Installed |
https://www.realtor.ca/real-estate/28989670/223-development-road-bonfield-bonfield
Contact Us
Contact us for more information
Stephan Shurgour
Salesperson
199 Main Street East
North Bay, Ontario P1B 1A9
(705) 474-4500
Tim Shurgour
Salesperson
199 Main Street East
North Bay, Ontario P1B 1A9
(705) 474-4500

