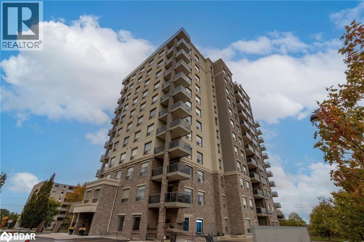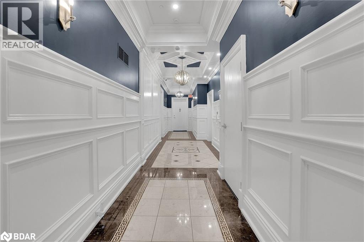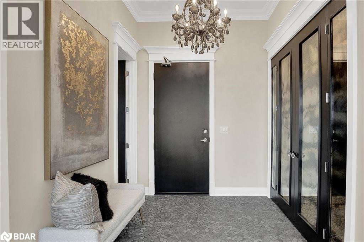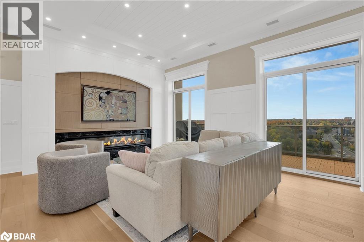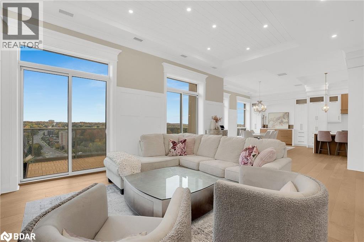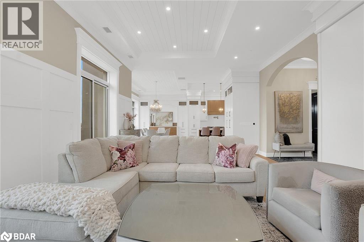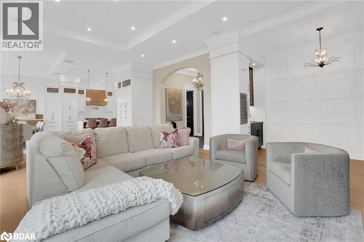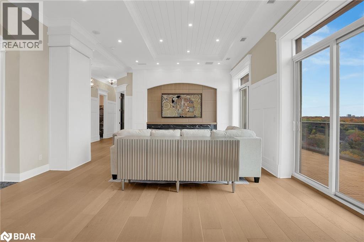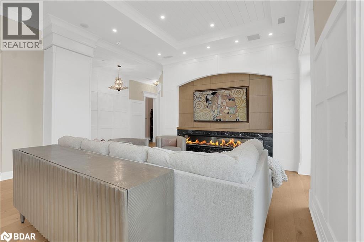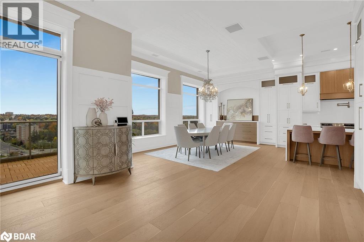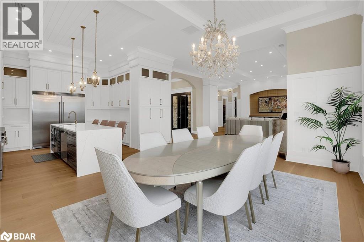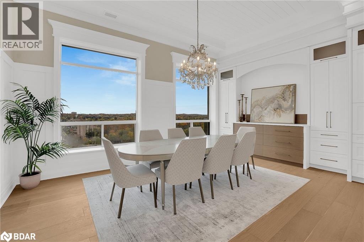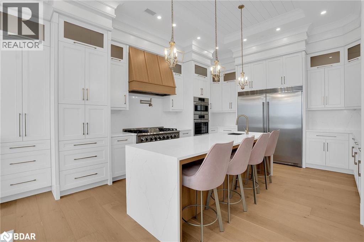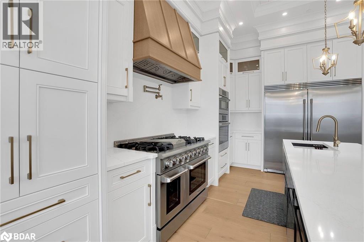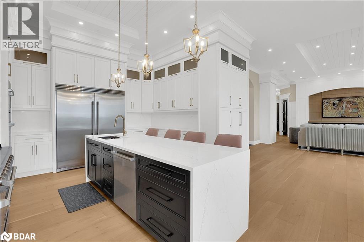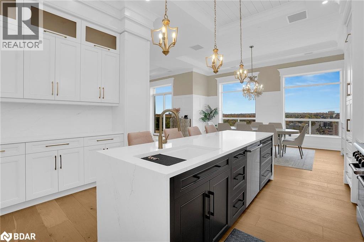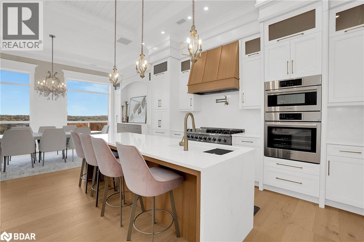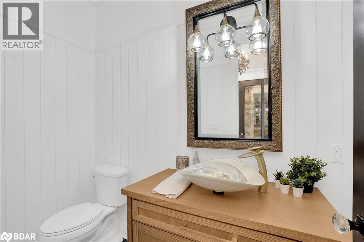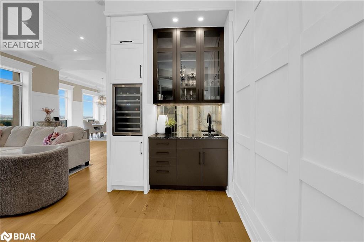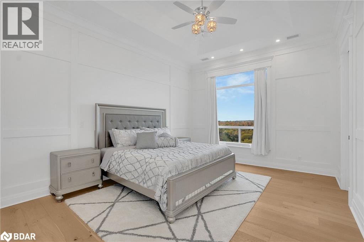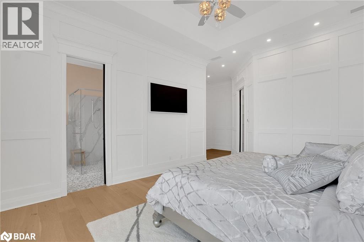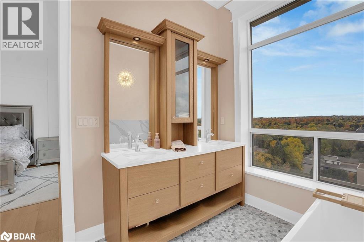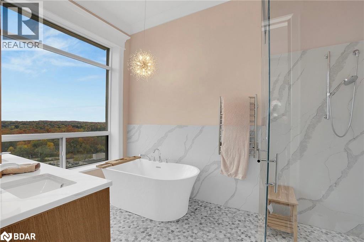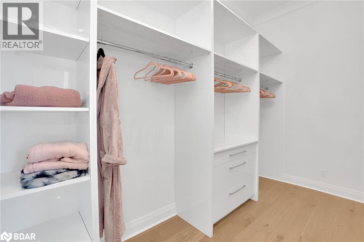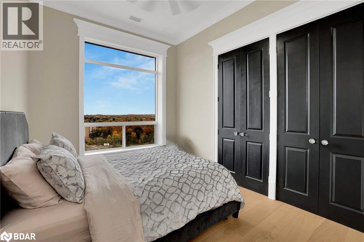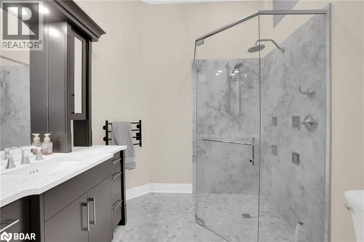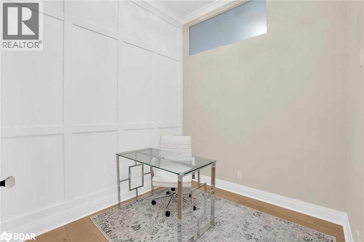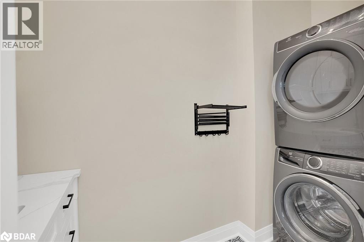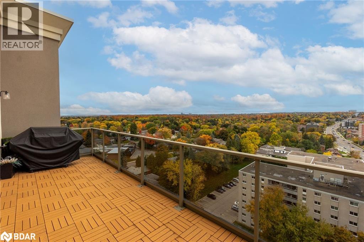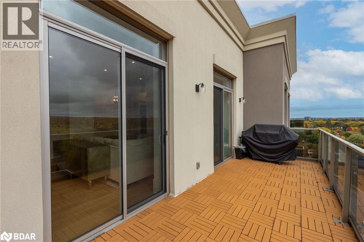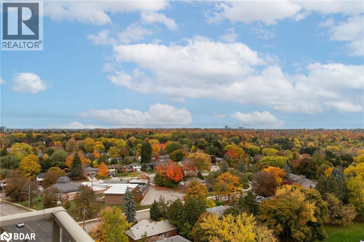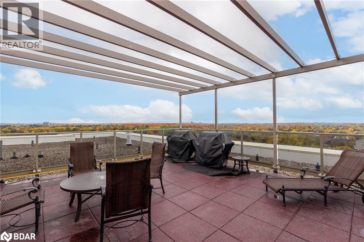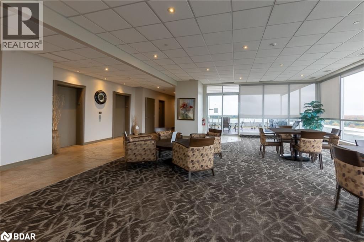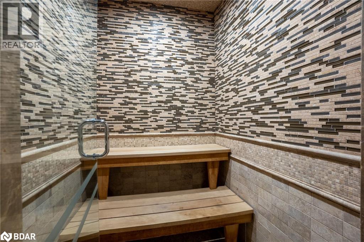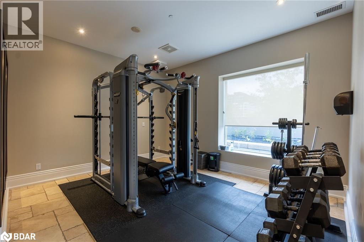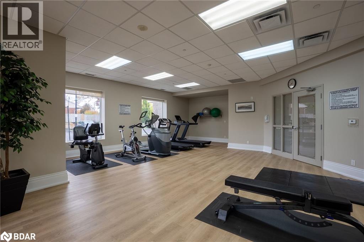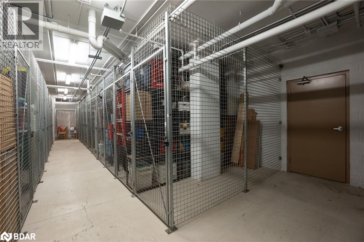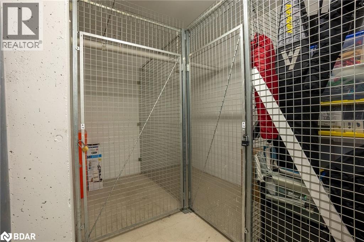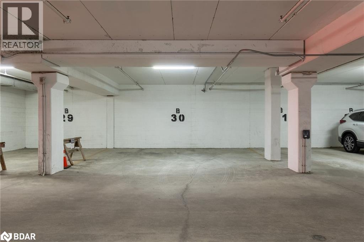223 Erb Street W Unit# 1202 Waterloo, Ontario N2L 0B3
$2,268,888Maintenance,
$1,100 Monthly
Maintenance,
$1,100 MonthlyA residence of quiet grandeur and refined comfort, Unit 1202 at Westmount Grand defines transitional luxury where timeless design meets modern craftsmanship. Tarion-registered in December 2022, this never lived-in home blends the confidence of new construction with the character of classic architecture. Perfectly positioned in one of Waterloo’s most desirable corridors, it is within walking distance of the Waterloo Recreation Complex, Uptown shops, cafés, fine dining and cultural amenities. Bathed in natural light from its west-facing orientation, this 12th-floor suite offers unobstructed panoramic views and ultimate privacy with no surrounding towers. The building’s intimate scale — only three residences on the 12th floor — and solid concrete construction between units ensure exceptional sound insulation and a profound sense of peace. Elevators are rarely busy, enhancing the private, boutique atmosphere that sets Westmount Grand apart. Elegant proportions and curated finishes create warm sophistication throughout the open-concept living space. The chef-inspired kitchen offers industrial-grade luxury with a three-foot refrigerator and three-foot freezer, sleek cabinetry and professional finishes for entertaining or quiet evenings at home. The primary suite continues the theme of understated refinement with spa-inspired ensuite and tranquil western views. A double parking space beside the elevator and one storage locker add practical comfort. Amenities include a fitness centre, sauna, library and piano lounge, rooftop terrace with communal BBQ, and party room. With some of the lowest condo fees in the region, Westmount Grand stands for enduring value, architectural integrity and quiet elegance in the heart of Waterloo. (id:50886)
Property Details
| MLS® Number | 40783970 |
| Property Type | Single Family |
| Amenities Near By | Airport, Hospital, Park, Public Transit, Shopping |
| Community Features | Quiet Area, Community Centre |
| Features | Balcony |
| Parking Space Total | 2 |
| Storage Type | Locker |
Building
| Bathroom Total | 3 |
| Bedrooms Above Ground | 2 |
| Bedrooms Below Ground | 1 |
| Bedrooms Total | 3 |
| Amenities | Car Wash, Exercise Centre, Party Room |
| Appliances | Dishwasher, Dryer, Oven - Built-in, Range - Gas, Microwave Built-in, Wine Fridge |
| Basement Type | None |
| Construction Style Attachment | Attached |
| Cooling Type | Central Air Conditioning |
| Exterior Finish | Brick |
| Half Bath Total | 1 |
| Heating Type | Forced Air |
| Stories Total | 1 |
| Size Interior | 2,269 Ft2 |
| Type | Apartment |
| Utility Water | Municipal Water |
Parking
| Underground | |
| Visitor Parking |
Land
| Access Type | Highway Access, Highway Nearby, Rail Access |
| Acreage | No |
| Land Amenities | Airport, Hospital, Park, Public Transit, Shopping |
| Sewer | Municipal Sewage System |
| Size Total Text | Unknown |
| Zoning Description | Rmu40 |
Rooms
| Level | Type | Length | Width | Dimensions |
|---|---|---|---|---|
| Main Level | Den | 6'1'' x 8'1'' | ||
| Main Level | Bedroom | 10'1'' x 8'1'' | ||
| Main Level | Bedroom | 12'1'' x 12'1'' | ||
| Main Level | Eat In Kitchen | 14'3'' x 17' | ||
| Main Level | Dining Room | 18'10'' x 11'8'' | ||
| Main Level | 2pc Bathroom | Measurements not available | ||
| Main Level | 3pc Bathroom | Measurements not available | ||
| Main Level | 4pc Bathroom | Measurements not available | ||
| Main Level | Great Room | 22'1'' x 17'2'' |
https://www.realtor.ca/real-estate/29046773/223-erb-street-w-unit-1202-waterloo
Contact Us
Contact us for more information
Sharon Weishar
Salesperson
www.sharonweishar.kw.com/
www.linkedin.com/in/sharon-weishar-a0998559/
28 Roytec Rd #201-203
Vaughan, Ontario L4L 8E4
(905) 669-2200
www.kwlegacies.com/

