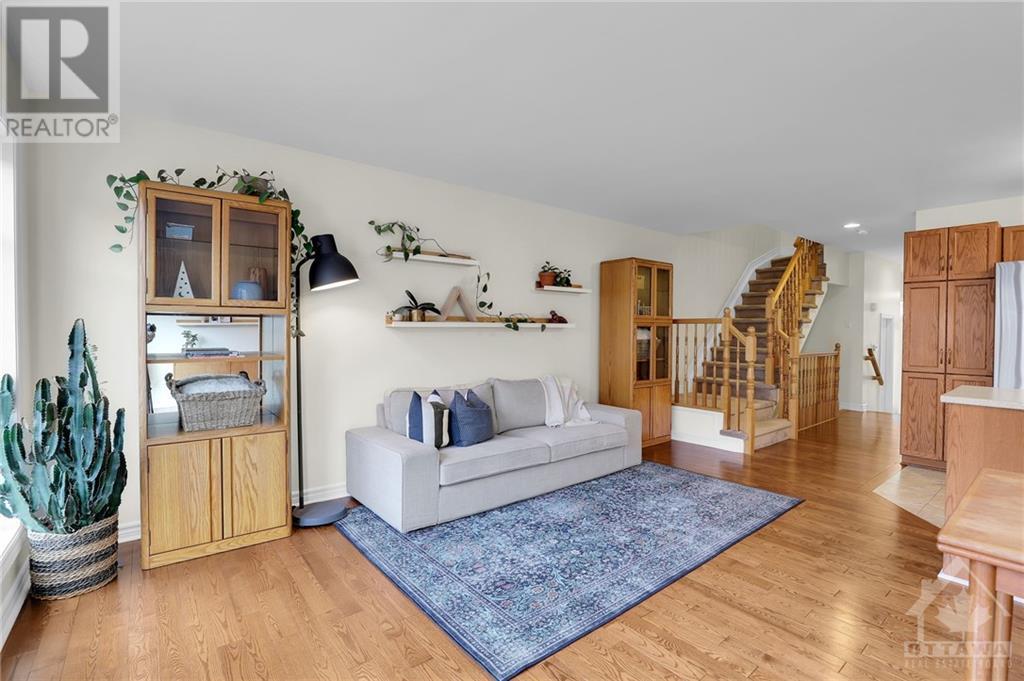223 Hidden Meadow Avenue Gloucester, Ontario K1T 0C2
$574,900
Nestled in the family-friendly neighbourhood of Blossom Park, this charming 3-bed, 2.5-bath, freshly painted townhome offers both comfort and convenience. Enjoy scenic walking trails nearby, including parts of the Greenbelt trail network and multiple playgrounds & splash pads. The main level greets you with an open-concept layout ideal for entertaining, featuring new stainless steel appliances and a convenient powder room. Upstairs, relax in the spacious primary suite complete with a walk-in closet and ensuite, while two additional bedrooms and a shared full bath provide ample space for kids, guests, or a home office. Don't forget the upstairs laundry giving you maximum convenience. The lower level is fully finished with a rec room that can accommodate a tv room, gym or office or a blend of spaces! Chill in your low maintenance backyard throughout the spring, summer and fall! A single-car garage completes this well-maintained home, perfect for families and professionals alike! (id:50886)
Property Details
| MLS® Number | 1419639 |
| Property Type | Single Family |
| Neigbourhood | Blossom Park |
| AmenitiesNearBy | Airport, Recreation Nearby, Shopping |
| CommunityFeatures | Family Oriented |
| ParkingSpaceTotal | 2 |
Building
| BathroomTotal | 3 |
| BedroomsAboveGround | 3 |
| BedroomsTotal | 3 |
| Appliances | Refrigerator, Dishwasher, Dryer, Microwave, Stove, Washer |
| BasementDevelopment | Finished |
| BasementType | Full (finished) |
| ConstructedDate | 2008 |
| CoolingType | Central Air Conditioning |
| ExteriorFinish | Brick, Siding |
| FlooringType | Wall-to-wall Carpet, Hardwood, Tile |
| FoundationType | Poured Concrete |
| HalfBathTotal | 1 |
| HeatingFuel | Natural Gas |
| HeatingType | Forced Air |
| StoriesTotal | 2 |
| Type | Row / Townhouse |
| UtilityWater | Municipal Water |
Parking
| Attached Garage | |
| Surfaced |
Land
| Acreage | No |
| LandAmenities | Airport, Recreation Nearby, Shopping |
| Sewer | Municipal Sewage System |
| SizeFrontage | 19 Ft |
| SizeIrregular | 18.98 Ft X * Ft (irregular Lot) |
| SizeTotalText | 18.98 Ft X * Ft (irregular Lot) |
| ZoningDescription | R4z |
Rooms
| Level | Type | Length | Width | Dimensions |
|---|---|---|---|---|
| Second Level | Primary Bedroom | 15'5" x 12'0" | ||
| Second Level | 4pc Ensuite Bath | Measurements not available | ||
| Second Level | Other | Measurements not available | ||
| Second Level | Bedroom | 12'0" x 9'0" | ||
| Second Level | Bedroom | 12'0" x 9'0" | ||
| Second Level | 3pc Bathroom | Measurements not available | ||
| Second Level | Laundry Room | Measurements not available | ||
| Basement | Family Room | 17'0" x 16'3" | ||
| Basement | Utility Room | Measurements not available | ||
| Basement | Storage | Measurements not available | ||
| Main Level | Living Room | 17'0" x 10'0" | ||
| Main Level | Dining Room | 11'6" x 8'0" | ||
| Main Level | Kitchen | 10'4" x 10'0" | ||
| Main Level | Partial Bathroom | Measurements not available |
https://www.realtor.ca/real-estate/27640965/223-hidden-meadow-avenue-gloucester-blossom-park
Interested?
Contact us for more information
Brandi Leclerc
Salesperson
1723 Carling Avenue, Suite 1
Ottawa, Ontario K2A 1C8
Shaunna Mcintosh
Salesperson
1723 Carling Avenue, Suite 1
Ottawa, Ontario K2A 1C8





























































