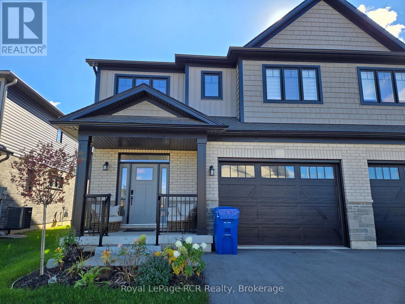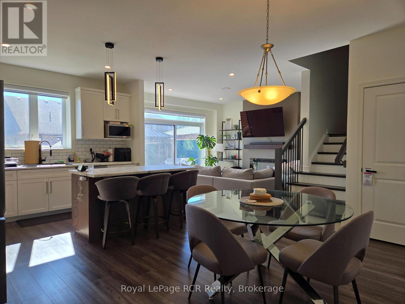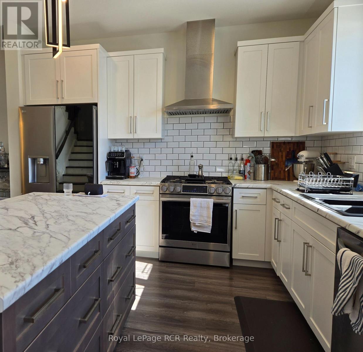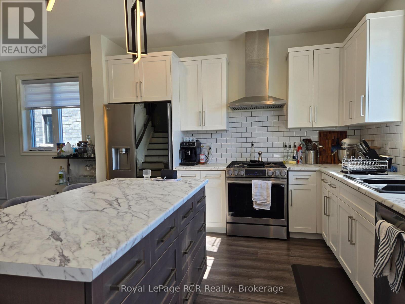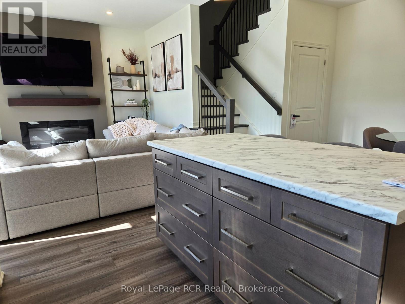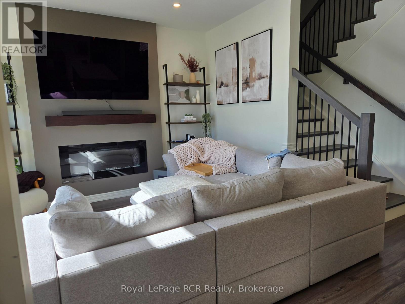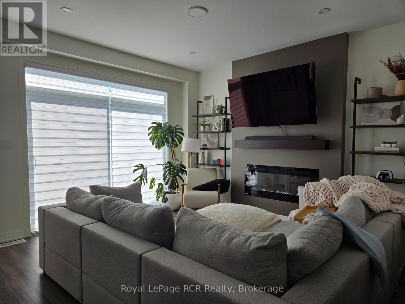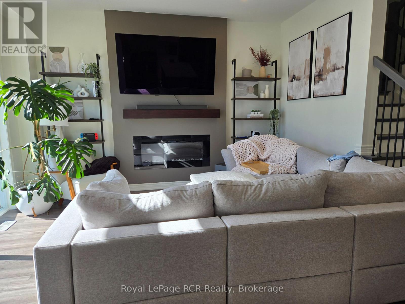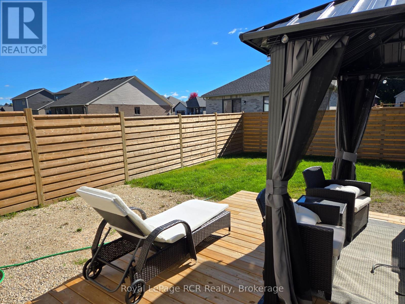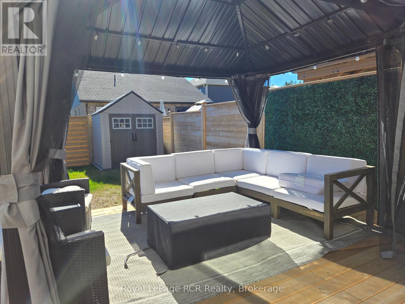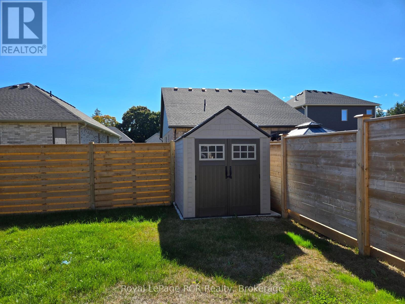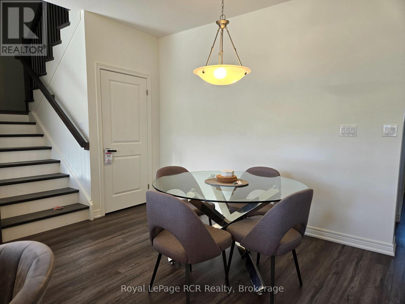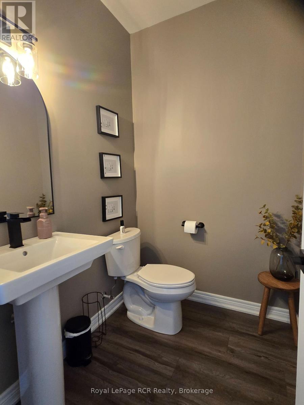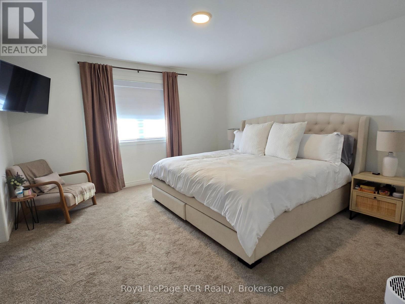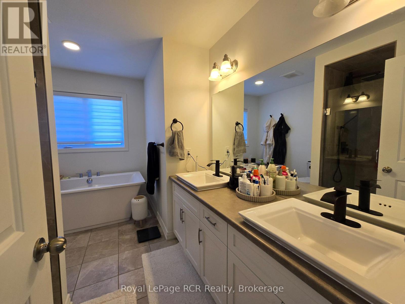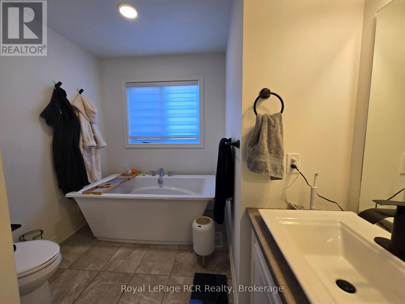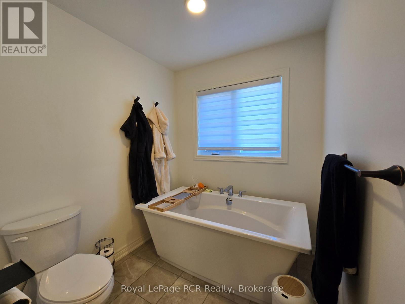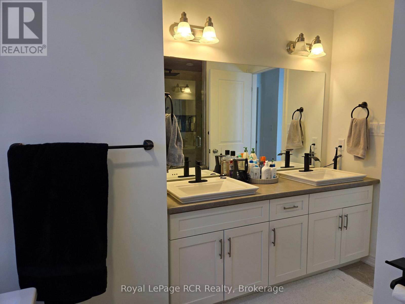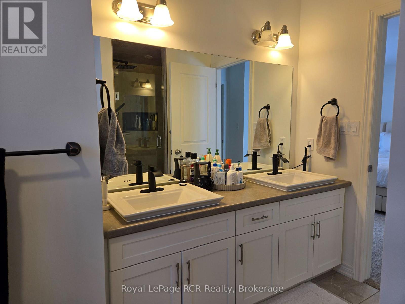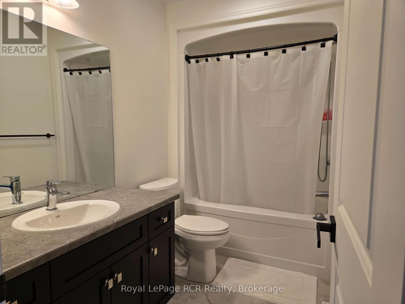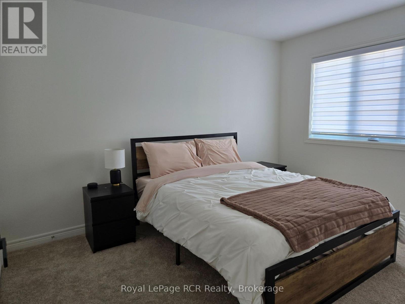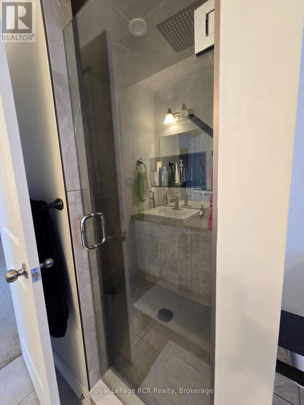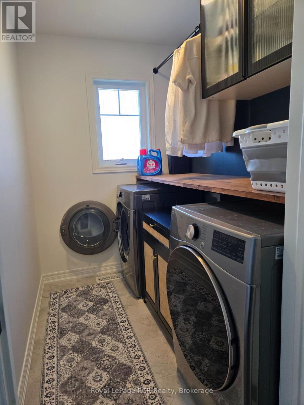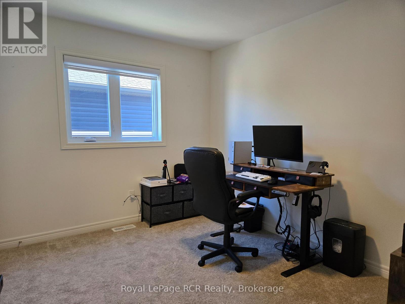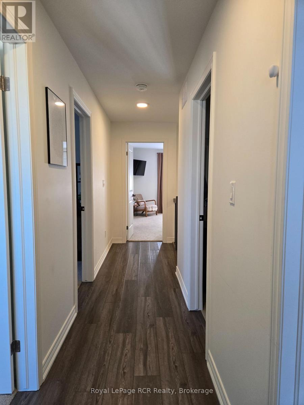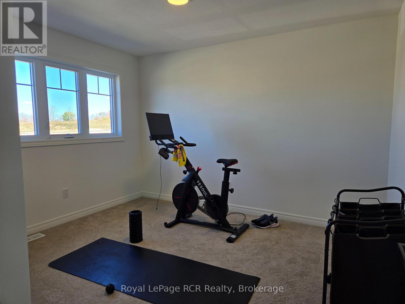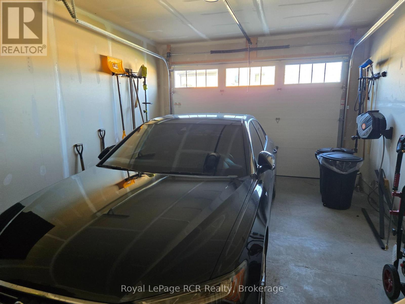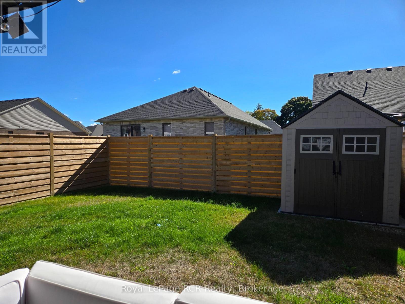223 Jackson Street E West Grey, Ontario N0G 1R0
$2,500 Monthly
Be the first to call for a chance to live in this beautiful 4 bedroom, 2 1/2 bathroom, 2 year old semi-detached home! Featuring beautiful flooring throughout and a bright, open-concept layout, this space offers both style and comfort. Enjoy cooking in the modern kitchen with stainless steel appliances and plenty of room to entertain or relax in your cozy living room watching your fireplace or on your back deck in your fenced in yard. The home includes 4 large bedrooms. Primary bedroom has a beautiful, large luxury ensuite with soaker tub and large, organized walk-in closet. There is also a large 4 pc main bath and separate laundry room on the second floor. 1 inside and 2 outside parking spaces. Located in central Grey County, where you find all kinds of nature trails to walk, bike, 4 wheel, or snowmobile. Skiing, swimming, beaches, golfing, all within an hour. This is a rare opportunity to live in a fresh, modern space in a fantastic location. Don't miss out! (id:50886)
Property Details
| MLS® Number | X12466808 |
| Property Type | Single Family |
| Community Name | West Grey |
| Equipment Type | Water Heater |
| Features | Dry, Level |
| Parking Space Total | 3 |
| Rental Equipment Type | Water Heater |
| Structure | Porch |
Building
| Bathroom Total | 3 |
| Bedrooms Above Ground | 4 |
| Bedrooms Total | 4 |
| Age | 0 To 5 Years |
| Amenities | Fireplace(s) |
| Appliances | Garage Door Opener Remote(s), Water Softener, Dryer, Furniture, Stove, Washer, Refrigerator |
| Basement Development | Unfinished |
| Basement Type | Full (unfinished) |
| Construction Style Attachment | Attached |
| Cooling Type | Central Air Conditioning |
| Exterior Finish | Brick, Vinyl Siding |
| Fireplace Present | Yes |
| Foundation Type | Concrete |
| Half Bath Total | 1 |
| Heating Fuel | Natural Gas |
| Heating Type | Forced Air |
| Stories Total | 2 |
| Size Interior | 1,500 - 2,000 Ft2 |
| Type | Row / Townhouse |
| Utility Water | Municipal Water |
Parking
| Attached Garage | |
| Garage |
Land
| Acreage | No |
| Sewer | Sanitary Sewer |
| Size Depth | 109 Ft ,10 In |
| Size Frontage | 30 Ft ,8 In |
| Size Irregular | 30.7 X 109.9 Ft |
| Size Total Text | 30.7 X 109.9 Ft |
Rooms
| Level | Type | Length | Width | Dimensions |
|---|---|---|---|---|
| Second Level | Primary Bedroom | 4.02 m | 4.267 m | 4.02 m x 4.267 m |
| Second Level | Bedroom 2 | 3.44 m | 2.926 m | 3.44 m x 2.926 m |
| Second Level | Bedroom 3 | 2.987 m | 3.38 m | 2.987 m x 3.38 m |
| Second Level | Bedroom 4 | 2.987 m | 3.93 m | 2.987 m x 3.93 m |
| Second Level | Laundry Room | Measurements not available | ||
| Main Level | Kitchen | 3.38 m | 3.688 m | 3.38 m x 3.688 m |
| Main Level | Dining Room | 3.96 m | 5.486 m | 3.96 m x 5.486 m |
| Main Level | Living Room | 3.68 m | 4.145 m | 3.68 m x 4.145 m |
Utilities
| Electricity | Installed |
| Sewer | Installed |
https://www.realtor.ca/real-estate/28999023/223-jackson-street-e-west-grey-west-grey
Contact Us
Contact us for more information
Jane Anne Varey
Salesperson
www.facebook.com/jane.varey1
425 10th St,
Hanover, N4N 1P8
(519) 364-7370
(519) 364-2363
royallepagercr.com/

