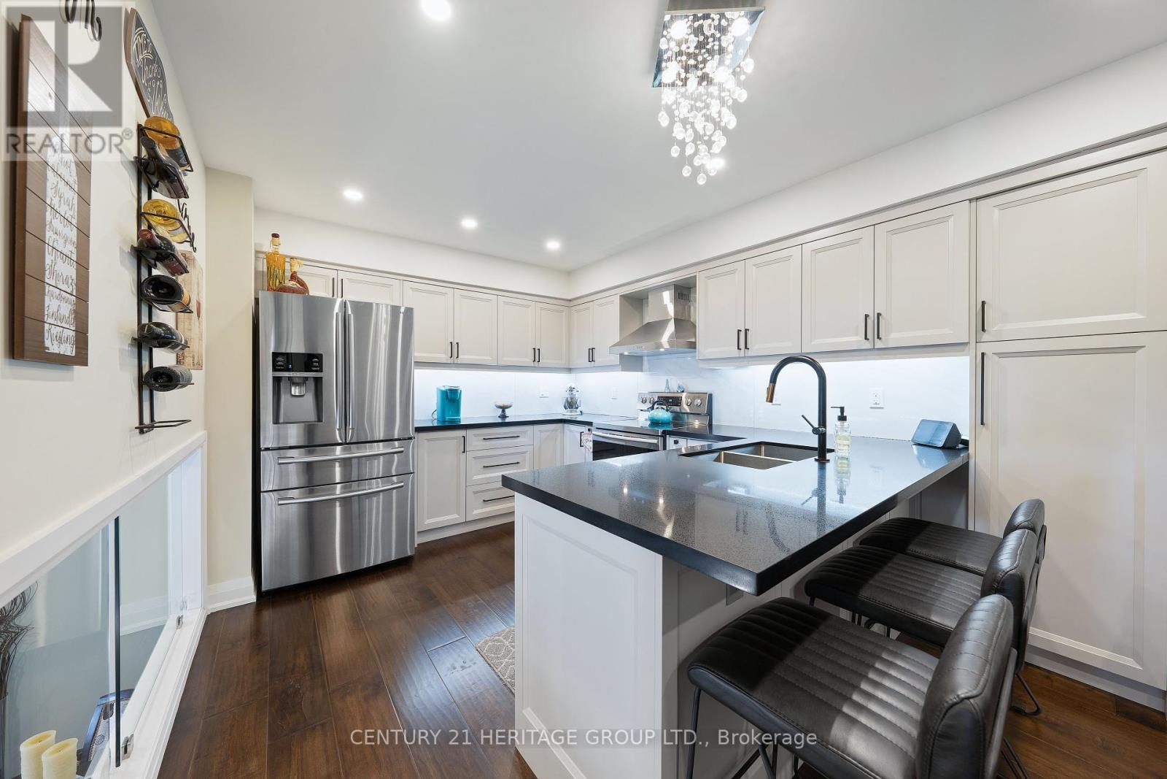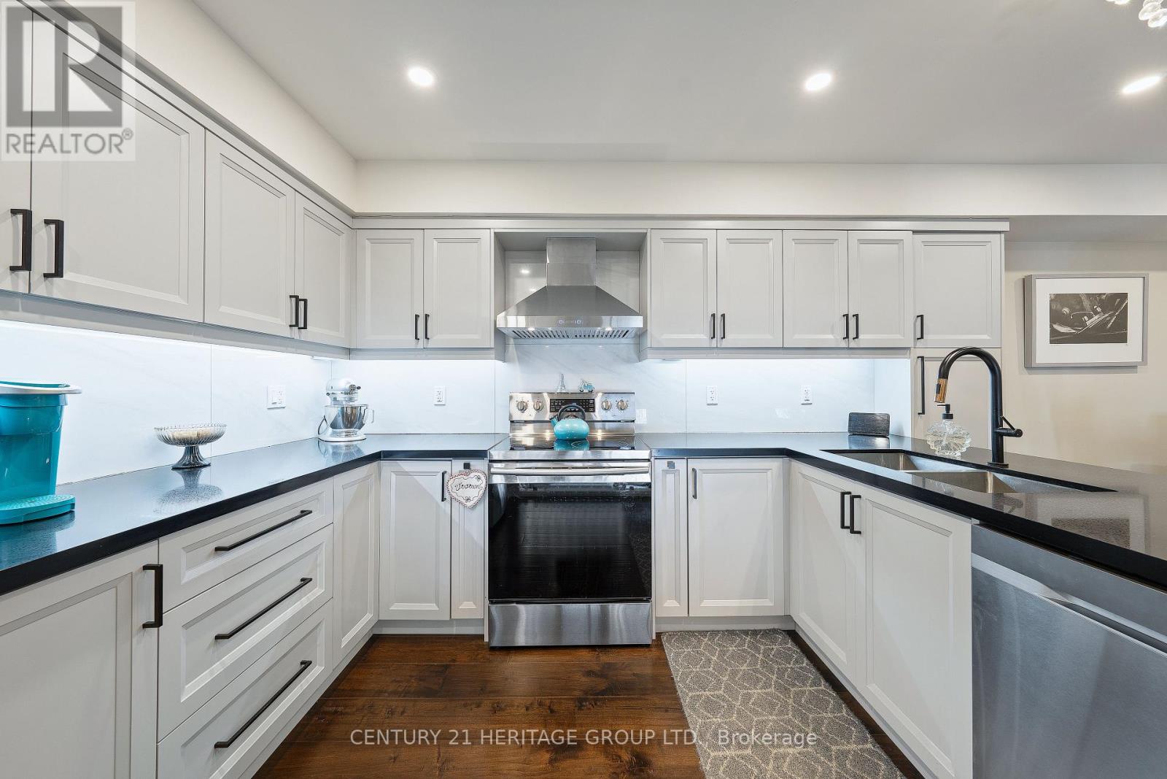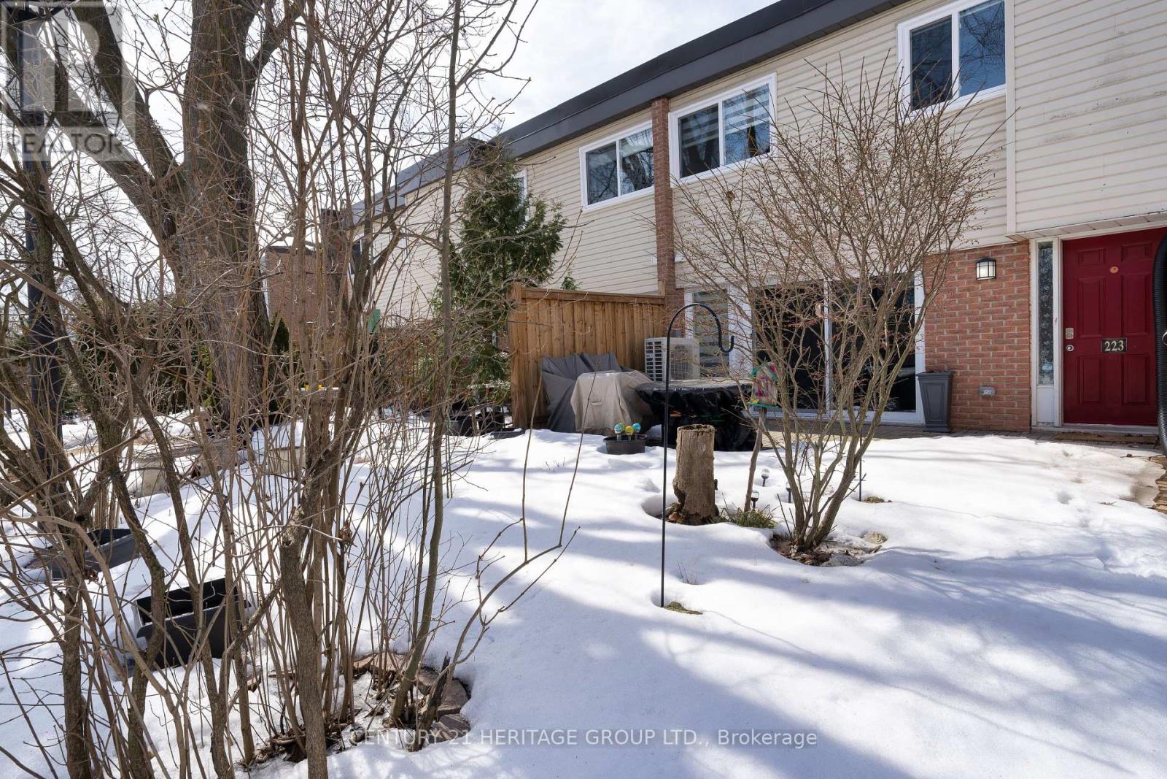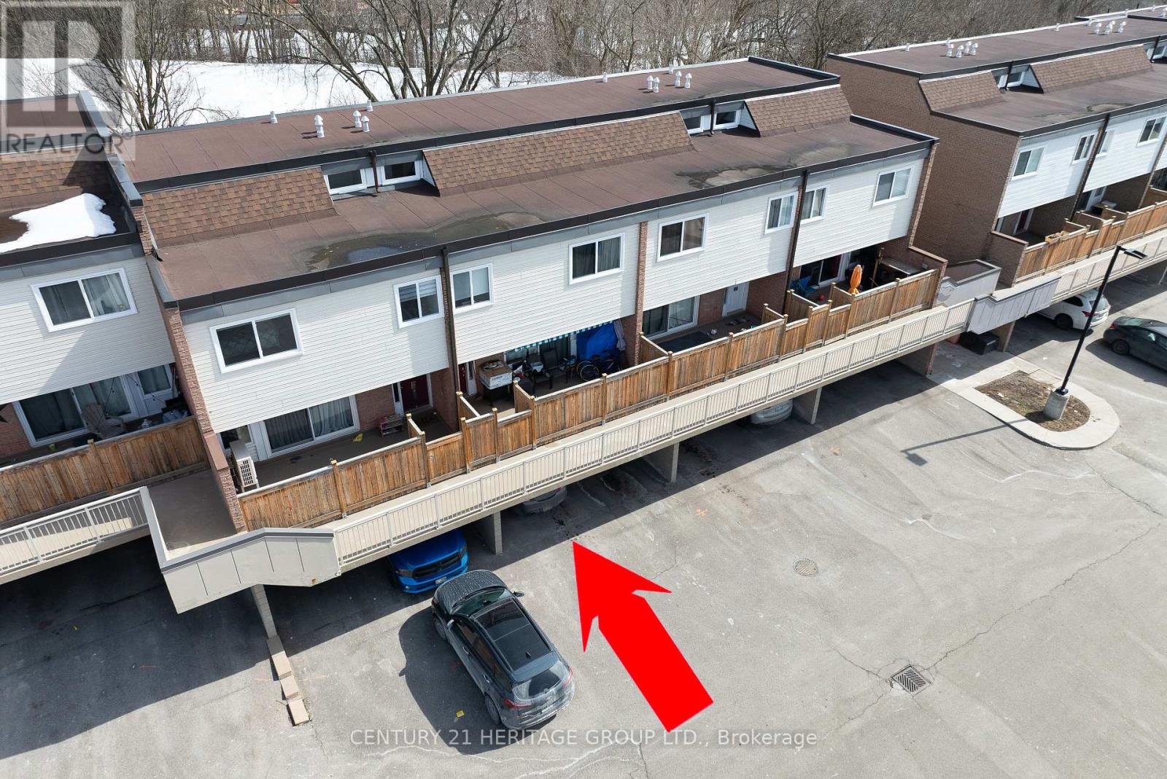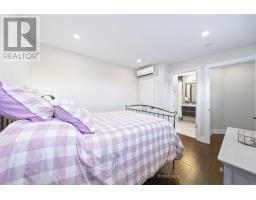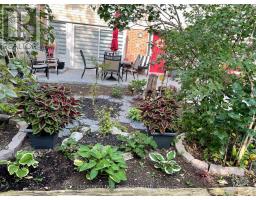223 Milestone Crescent Aurora, Ontario L4G 3M2
$708,800Maintenance, Common Area Maintenance, Insurance, Water, Parking
$708.69 Monthly
Maintenance, Common Area Maintenance, Insurance, Water, Parking
$708.69 MonthlyRarely Offered Garden Unit w/ Beautiful Unobstructed View with No Neighbours in the Front! * Luxury Upgrades Throughout the Entire Home * 3 Bedrooms & 3 Bathrooms in the Heart of Aurora Village * Move-In Ready with Modern Finishes, including Pot Lights, Sleek Hardwood Floors and Glass Railings * Spacious Living Room with Custom Built-In Shelving & Walk-Out to a Large Private Patio and Garden Perfect for Entertaining or Relaxing Outdoors * Large & Modern Kitchen with Quartz Countertops, Upgraded Backsplash & Stainless Steel Appliances * Open-Concept Dining Area Overlooking the Main Living Space, Creating a Seamless Flow * Large Primary Bedroom with Walk-In Closet & Luxurious 4-Piece Ensuite * Two Additional Spacious Bedrooms with Large Windows, Providing Plenty of Natural Light & Ample Closet Space * Oversized Laundry Room with Extra Storage Space for Added Convenience * Close to Top-Rated Schools, Shopping, Parks, Walking Trails, Public Transit & All Major Amenities * Turn-Key Home in a Fantastic Community! * Don't Miss This Incredible Opportunity! (id:50886)
Property Details
| MLS® Number | N12020460 |
| Property Type | Single Family |
| Neigbourhood | Aurora Heights |
| Community Name | Aurora Village |
| Amenities Near By | Hospital, Park, Public Transit, Schools |
| Community Features | Pet Restrictions, Community Centre |
| Equipment Type | Water Heater - Electric |
| Features | Carpet Free, In Suite Laundry |
| Parking Space Total | 2 |
| Rental Equipment Type | Water Heater - Electric |
Building
| Bathroom Total | 3 |
| Bedrooms Above Ground | 3 |
| Bedrooms Total | 3 |
| Amenities | Visitor Parking |
| Appliances | Dishwasher, Dryer, Hood Fan, Stove, Washer, Window Coverings, Refrigerator |
| Architectural Style | Multi-level |
| Basement Features | Walk-up |
| Basement Type | N/a |
| Cooling Type | Wall Unit |
| Exterior Finish | Brick, Vinyl Siding |
| Flooring Type | Hardwood, Tile |
| Half Bath Total | 1 |
| Heating Fuel | Electric |
| Heating Type | Baseboard Heaters |
| Size Interior | 1,000 - 1,199 Ft2 |
| Type | Row / Townhouse |
Parking
| Carport | |
| Garage |
Land
| Acreage | No |
| Land Amenities | Hospital, Park, Public Transit, Schools |
Rooms
| Level | Type | Length | Width | Dimensions |
|---|---|---|---|---|
| Second Level | Dining Room | 3.25 m | 2.01 m | 3.25 m x 2.01 m |
| Second Level | Kitchen | 3.86 m | 3.1 m | 3.86 m x 3.1 m |
| Third Level | Bedroom 2 | 3.83 m | 2.87 m | 3.83 m x 2.87 m |
| Third Level | Bedroom 3 | 2.87 m | 2.74 m | 2.87 m x 2.74 m |
| Lower Level | Laundry Room | 3.48 m | 3.05 m | 3.48 m x 3.05 m |
| Main Level | Living Room | 5.87 m | 5.21 m | 5.87 m x 5.21 m |
| Upper Level | Primary Bedroom | 3.56 m | 3.17 m | 3.56 m x 3.17 m |
Contact Us
Contact us for more information
Anna Shirazi
Broker
www.itsanna.ca/
www.facebook.com/AnnaShiraziTeam/
17035 Yonge St. Suite 100
Newmarket, Ontario L3Y 5Y1
(905) 895-1822
(905) 895-1990
www.homesbyheritage.ca/







