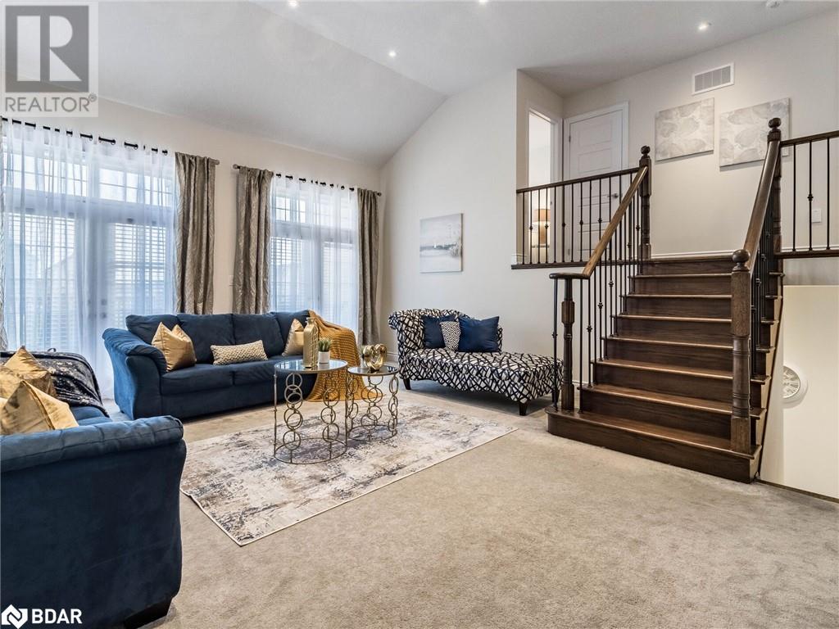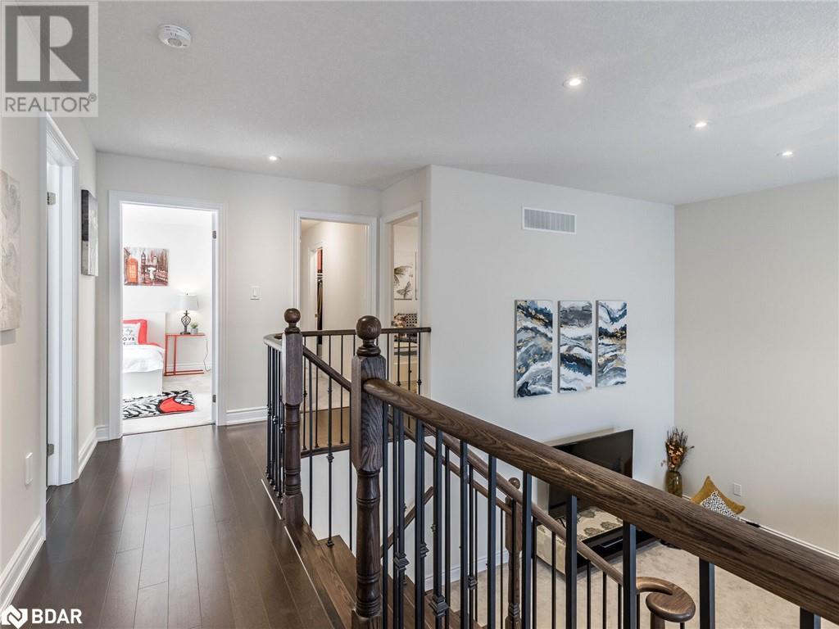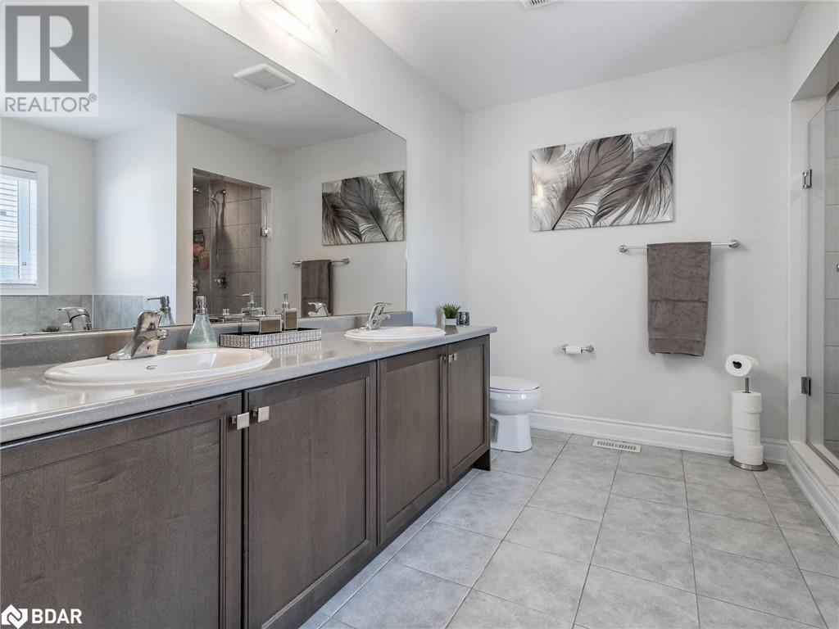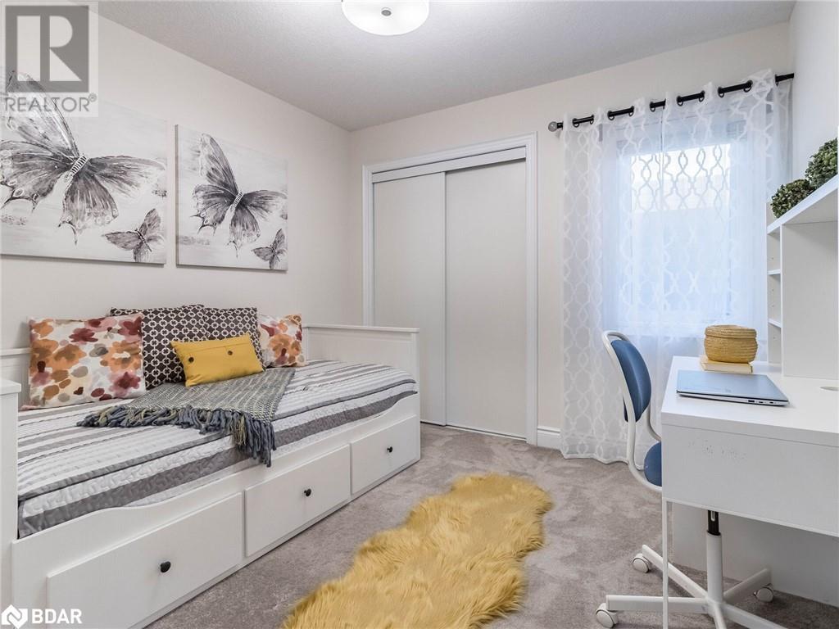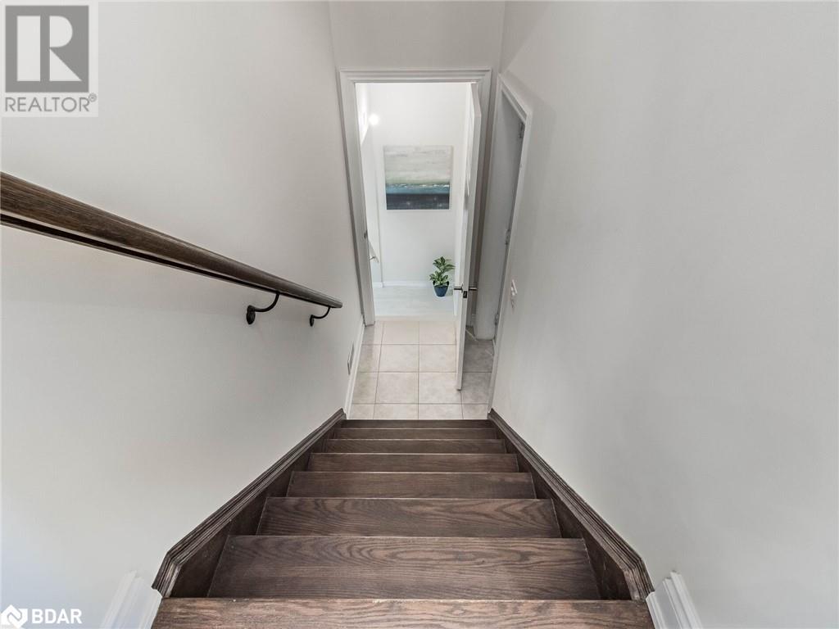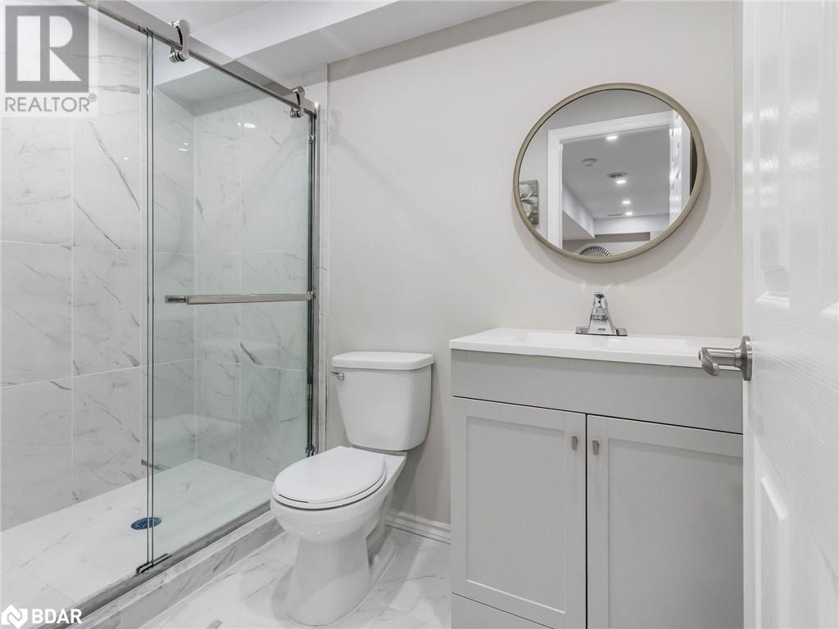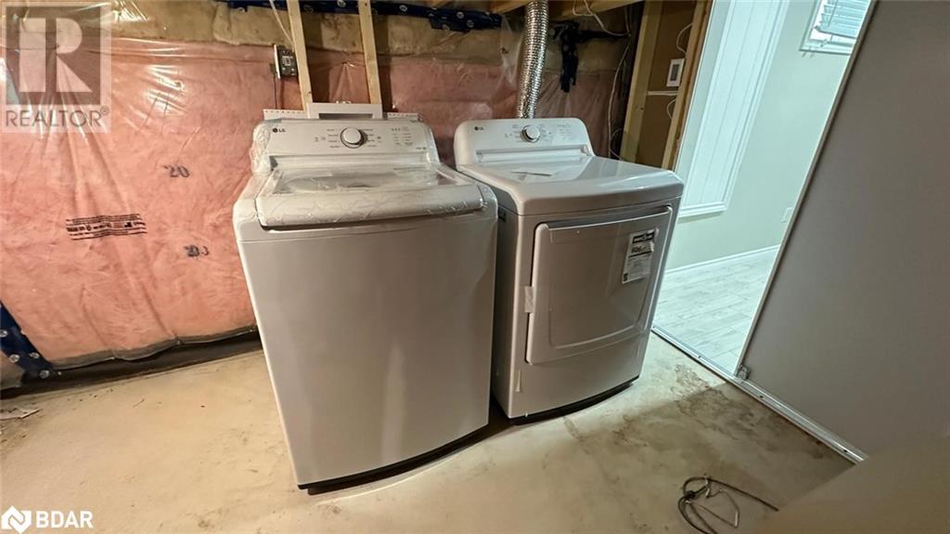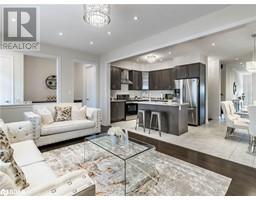223 Thompson Road Caledonia, Ontario N3W 0C4
$989,900
Welcome to 223 Thompson Road! This bright 5-bed, 4-bath, double-garage detached home in the new and growing community of Avalon features an income generating (est. $1,900-$2,000) legal, never-lived-in in-law suite (2023-built) with 1-bed-&-den, living, dining, kitchen with new stainless-steel appliances, separate laundry with washer-dryer, that's completely separate from the upper floor by fire-rated door. With just under 5 years since construction, the home exudes freshness with its 9' ceilings, sunken foyer, and recently painted walls ('23), complemented by pot lights ('21). The main level offers a seamless flow from breakfast to living areas, ideal for hosting gatherings, while the Great Room boasts soaring 12' ceilings and French doors leading to a balcony overlooking Avalon Walkway. Large main floor laundry room secluded with separate door and includes its own washer-dryer. Adjacent planning room ideal for prep during summer parties as it walks out to the backyard or for light personal work. Retreat to the upper level with its spacious bedrooms encircling the Great Room, including a luxurious primary suite with a 5-piece ensuite and his-and-hers walk-in closets. Modern lighting ('23) adds a contemporary touch throughout. A great home for new beginnings! (id:50886)
Property Details
| MLS® Number | 40659516 |
| Property Type | Single Family |
| AmenitiesNearBy | Park, Schools, Shopping |
| CommunityFeatures | School Bus |
| EquipmentType | Water Heater |
| Features | Ravine, In-law Suite |
| ParkingSpaceTotal | 4 |
| RentalEquipmentType | Water Heater |
Building
| BathroomTotal | 4 |
| BedroomsAboveGround | 4 |
| BedroomsBelowGround | 1 |
| BedroomsTotal | 5 |
| Appliances | Dishwasher, Dryer, Stove |
| ArchitecturalStyle | 2 Level |
| BasementDevelopment | Finished |
| BasementType | Full (finished) |
| ConstructionStyleAttachment | Detached |
| CoolingType | Central Air Conditioning |
| ExteriorFinish | Vinyl Siding |
| FoundationType | Poured Concrete |
| HalfBathTotal | 1 |
| HeatingFuel | Natural Gas |
| HeatingType | Forced Air |
| StoriesTotal | 2 |
| SizeInterior | 2438 Sqft |
| Type | House |
| UtilityWater | Municipal Water |
Parking
| Attached Garage |
Land
| Acreage | No |
| LandAmenities | Park, Schools, Shopping |
| Sewer | Municipal Sewage System |
| SizeDepth | 92 Ft |
| SizeFrontage | 34 Ft |
| SizeTotalText | Under 1/2 Acre |
| ZoningDescription | R4 |
Rooms
| Level | Type | Length | Width | Dimensions |
|---|---|---|---|---|
| Second Level | 4pc Bathroom | Measurements not available | ||
| Second Level | Bedroom | 10'6'' x 12'0'' | ||
| Second Level | Bedroom | 9'11'' x 13'5'' | ||
| Second Level | Bedroom | 10'0'' x 10'0'' | ||
| Second Level | Full Bathroom | Measurements not available | ||
| Second Level | Primary Bedroom | 16'1'' x 11'5'' | ||
| Second Level | Great Room | Measurements not available | ||
| Basement | 3pc Bathroom | Measurements not available | ||
| Basement | Den | 1'1'' x 1'1'' | ||
| Basement | Bedroom | 1'1'' x 1'1'' | ||
| Basement | Breakfast | Measurements not available | ||
| Basement | Kitchen | Measurements not available | ||
| Main Level | 2pc Bathroom | Measurements not available | ||
| Main Level | Laundry Room | Measurements not available | ||
| Main Level | Other | Measurements not available | ||
| Main Level | Living Room | 19'5'' x 12'0'' | ||
| Main Level | Kitchen | 10'6'' x 10'0'' | ||
| Main Level | Breakfast | Measurements not available |
https://www.realtor.ca/real-estate/27513790/223-thompson-road-caledonia
Interested?
Contact us for more information
Serwat Naz Ahmed
Salesperson
242 King Street East #1
Oshawa, Ontario L1H 1C7
















