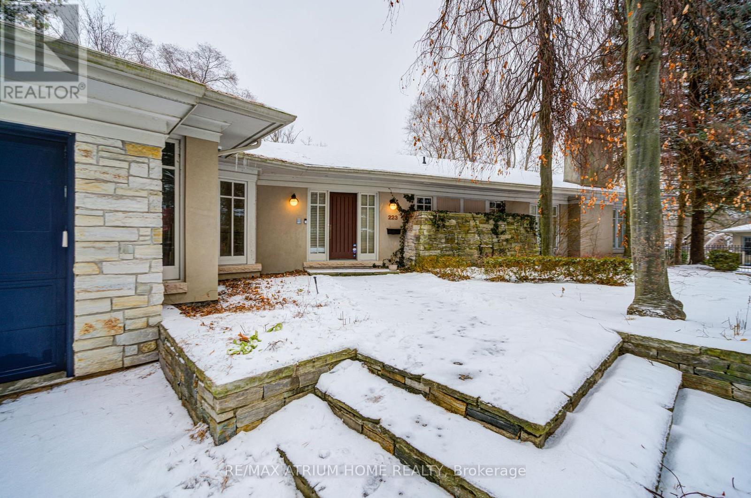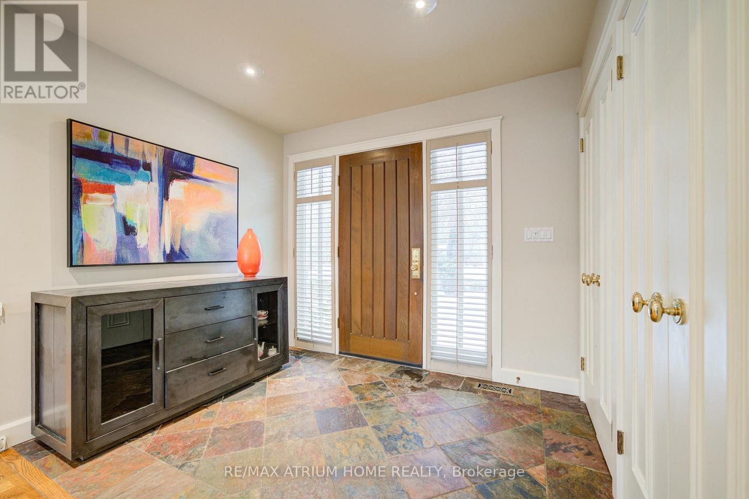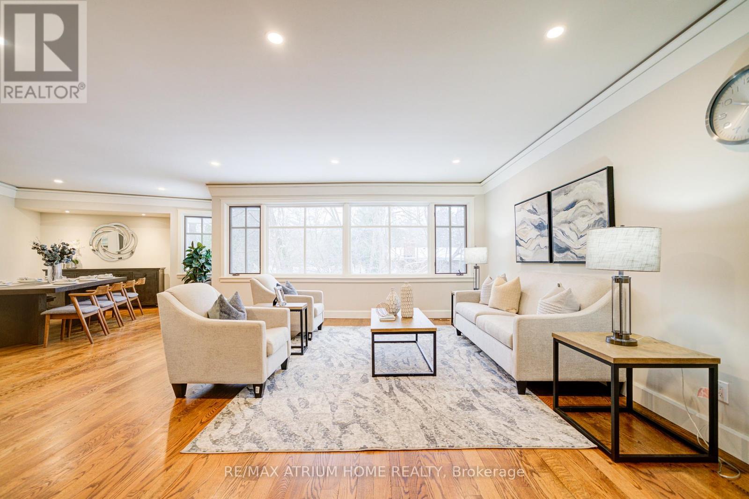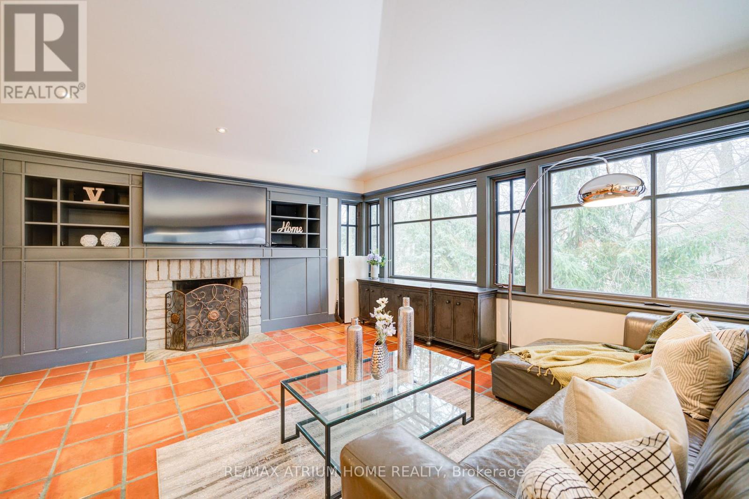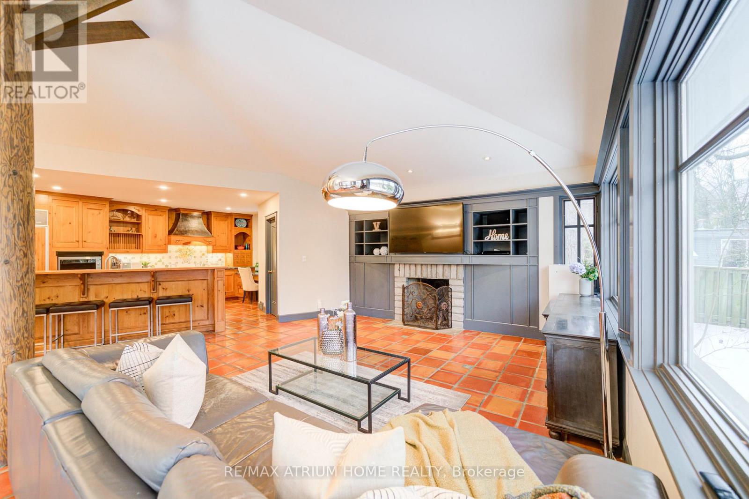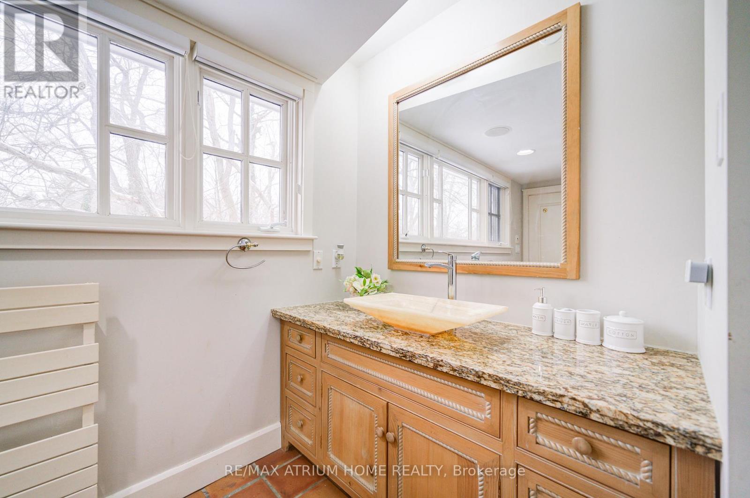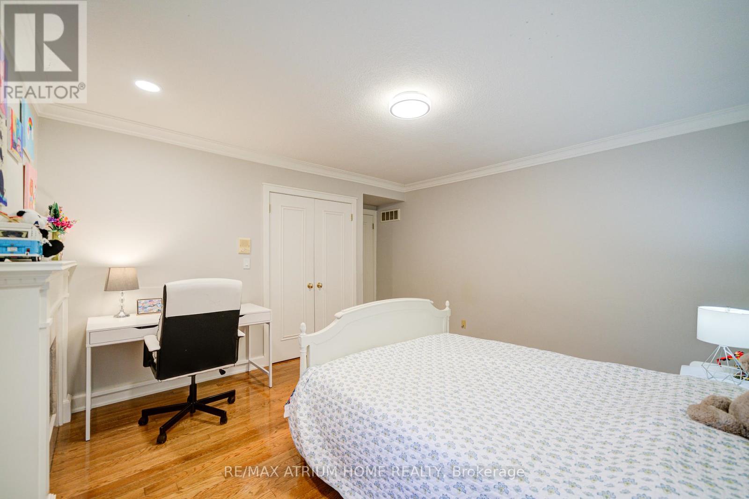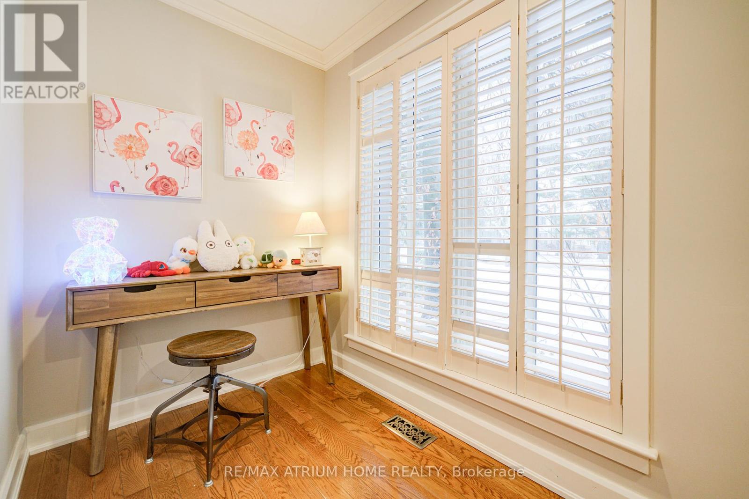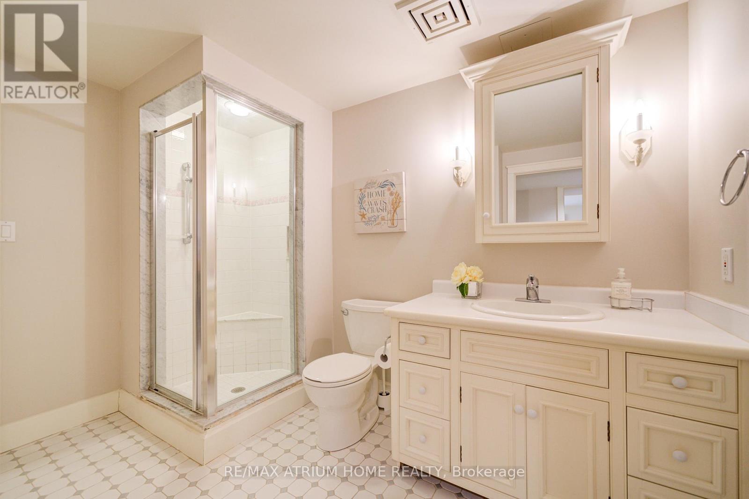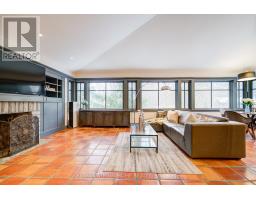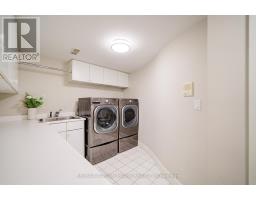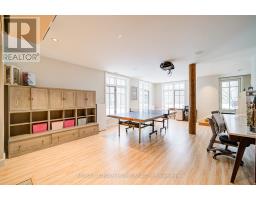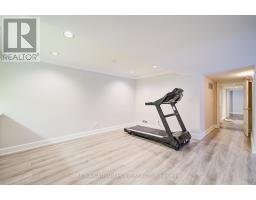223 Trelawn Avenue Oakville, Ontario L6J 4R3
$2,999,000
Architectural Masterpiece By Gren Weiss Based On Frank Lloyd Wright's Classic Design. Spectacular, Over Half An Acre Lot, Backing Onto Wedged Creek&Treed Ravine.5431 S.F. Of Quality Finished Space. Field Stone&Wood Finishes, Wrap Around Windows. The Addition Features 12' High Ceilings, Douglas Fir Central Column, Modern Design, Large Kitchen W/Pantry&Island+Breakfast Bar; Master Bedrm W/ Dressing Rm, Spa-Like Bath. Heated Salt Water Gunite Pool. Rcnt Updts Incd: Pot Lights ThrOut, Security Cam And Alarm Systm, Bsmt Flooring, Whole House Water Softner System, Water Filtration System, All Ash Tree Removal At Front&Back Yard, AC, Gdo, Insulation, And Much More. (id:50886)
Open House
This property has open houses!
2:00 pm
Ends at:4:00 pm
Property Details
| MLS® Number | W12076114 |
| Property Type | Single Family |
| Community Name | 1011 - MO Morrison |
| Amenities Near By | Marina, Schools |
| Features | Wooded Area, Irregular Lot Size, Ravine |
| Parking Space Total | 8 |
| Pool Type | Inground Pool |
Building
| Bathroom Total | 4 |
| Bedrooms Above Ground | 3 |
| Bedrooms Below Ground | 2 |
| Bedrooms Total | 5 |
| Age | 16 To 30 Years |
| Appliances | Central Vacuum, Dishwasher, Dryer, Microwave, Stove, Water Heater, Washer, Refrigerator |
| Architectural Style | Bungalow |
| Basement Development | Finished |
| Basement Features | Apartment In Basement, Walk Out |
| Basement Type | N/a (finished) |
| Construction Style Attachment | Detached |
| Cooling Type | Central Air Conditioning |
| Exterior Finish | Stone, Stucco |
| Fireplace Present | Yes |
| Flooring Type | Hardwood |
| Foundation Type | Concrete |
| Heating Fuel | Natural Gas |
| Heating Type | Forced Air |
| Stories Total | 1 |
| Size Interior | 2,500 - 3,000 Ft2 |
| Type | House |
| Utility Water | Municipal Water |
Parking
| Attached Garage | |
| Garage |
Land
| Acreage | No |
| Land Amenities | Marina, Schools |
| Sewer | Sanitary Sewer |
| Size Depth | 202 Ft ,3 In |
| Size Frontage | 89 Ft ,3 In |
| Size Irregular | 89.3 X 202.3 Ft ; 165.76 X 172.42 X 202.27 X 89.31 |
| Size Total Text | 89.3 X 202.3 Ft ; 165.76 X 172.42 X 202.27 X 89.31|1/2 - 1.99 Acres |
| Surface Water | River/stream |
| Zoning Description | Res |
Rooms
| Level | Type | Length | Width | Dimensions |
|---|---|---|---|---|
| Lower Level | Study | 4.29 m | 3.68 m | 4.29 m x 3.68 m |
| Lower Level | Bedroom 4 | 4.5 m | 3.66 m | 4.5 m x 3.66 m |
| Lower Level | Bedroom 5 | 3.66 m | 3.51 m | 3.66 m x 3.51 m |
| Lower Level | Recreational, Games Room | 7.82 m | 4.78 m | 7.82 m x 4.78 m |
| Main Level | Living Room | 5.08 m | 5.59 m | 5.08 m x 5.59 m |
| Main Level | Dining Room | 6.43 m | 3.51 m | 6.43 m x 3.51 m |
| Main Level | Family Room | 6.15 m | 3.35 m | 6.15 m x 3.35 m |
| Main Level | Eating Area | 3.12 m | 1.98 m | 3.12 m x 1.98 m |
| Main Level | Kitchen | 6.4 m | 3.96 m | 6.4 m x 3.96 m |
| Main Level | Primary Bedroom | 5.79 m | 3.66 m | 5.79 m x 3.66 m |
| Main Level | Bedroom 2 | 4.19 m | 3.94 m | 4.19 m x 3.94 m |
| Main Level | Bedroom 3 | 4.24 m | 3.1 m | 4.24 m x 3.1 m |
Contact Us
Contact us for more information
Chen Chen Cui
Salesperson
7100 Warden Ave #1a
Markham, Ontario L3R 8B5
(905) 513-0808
(905) 513-0608
www.atriumhomerealty.com/


