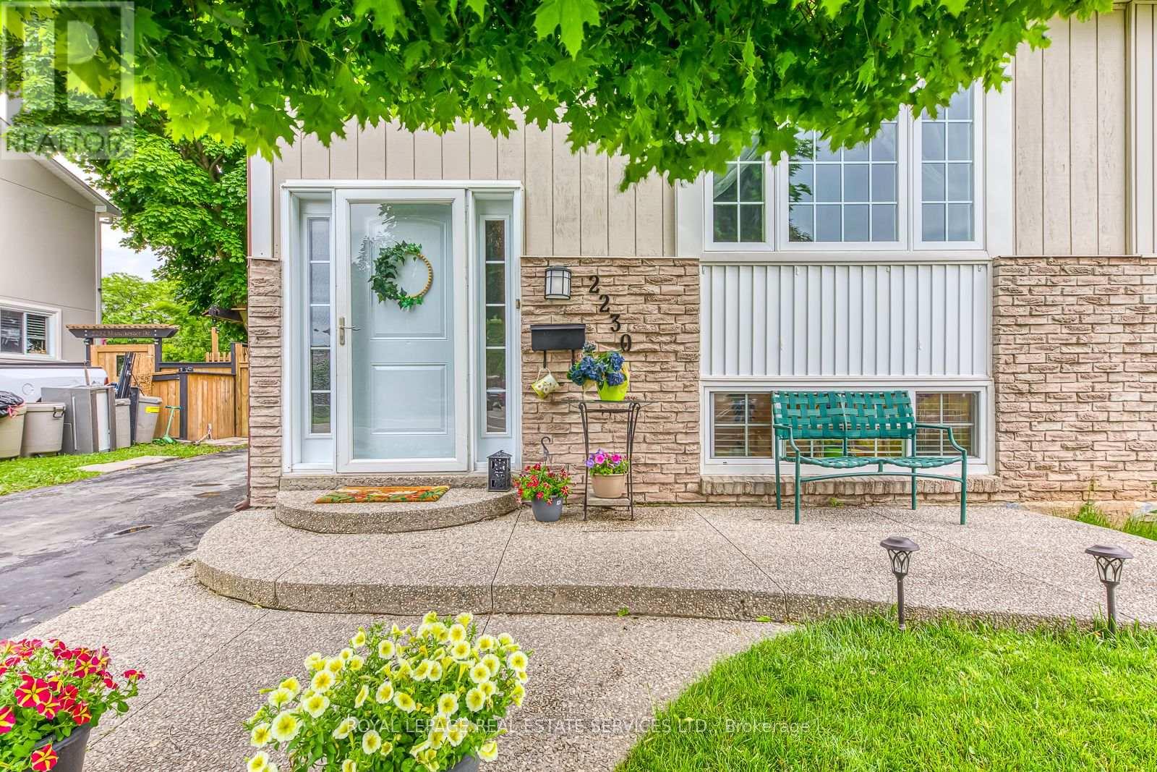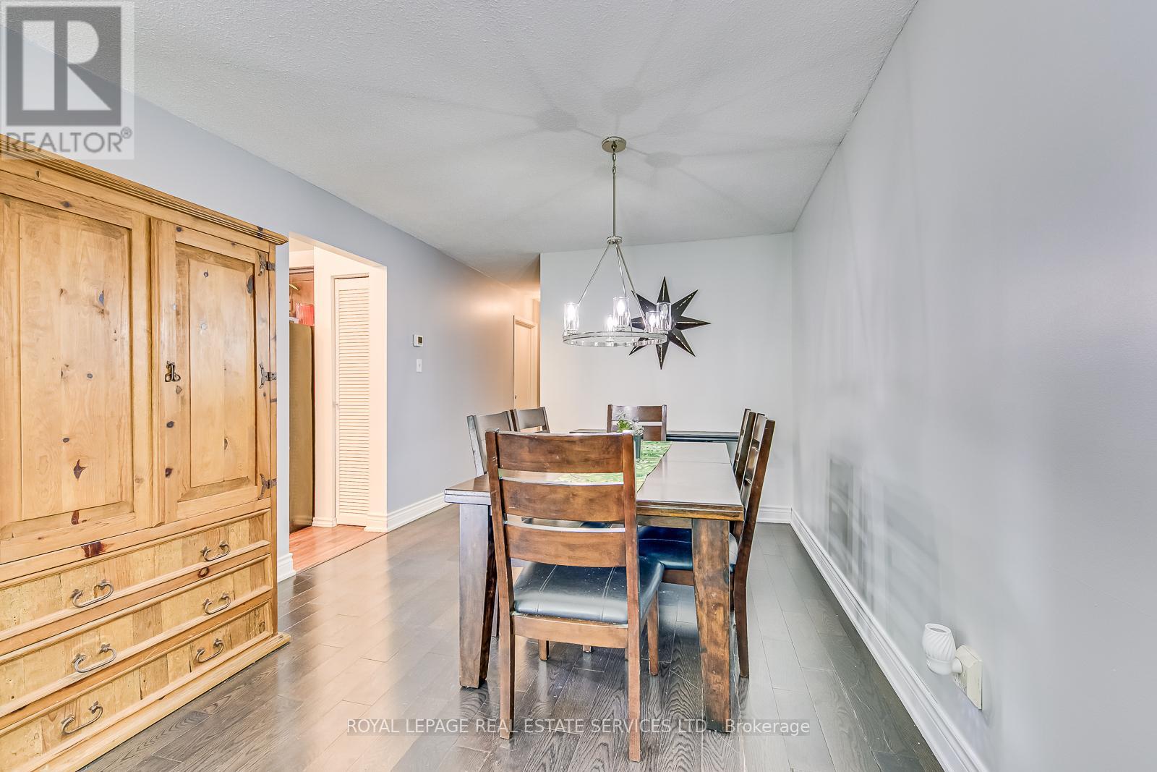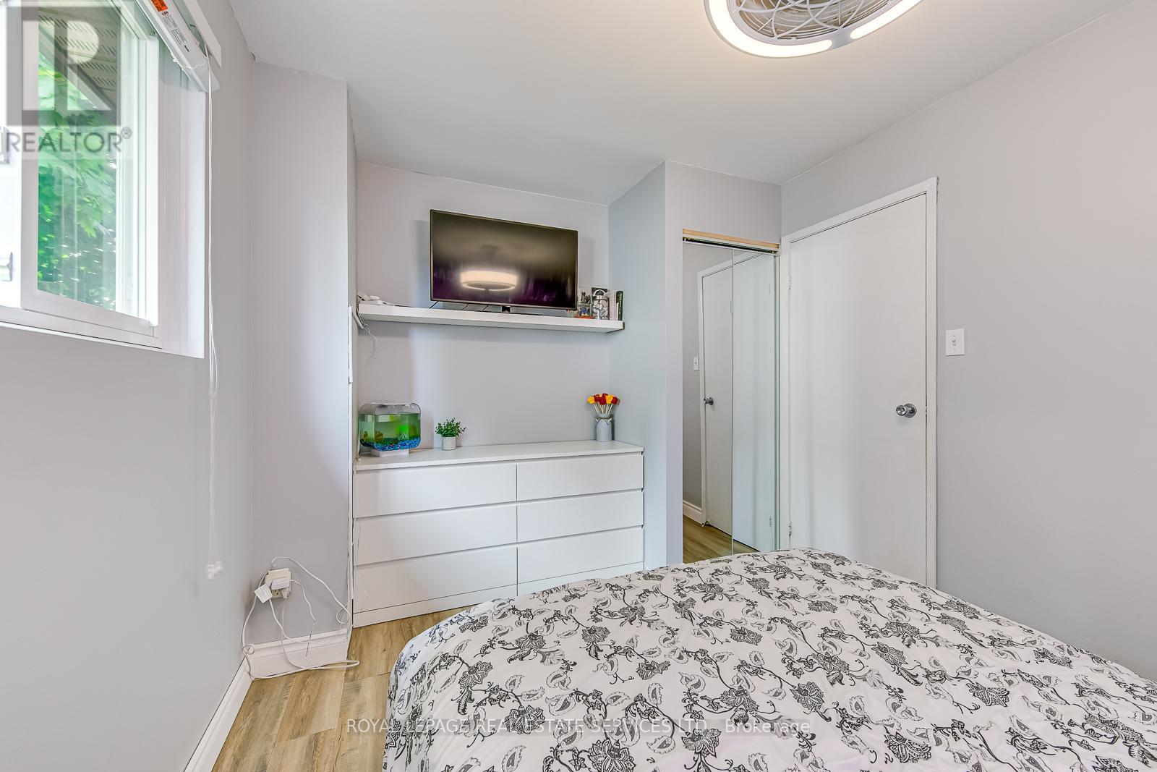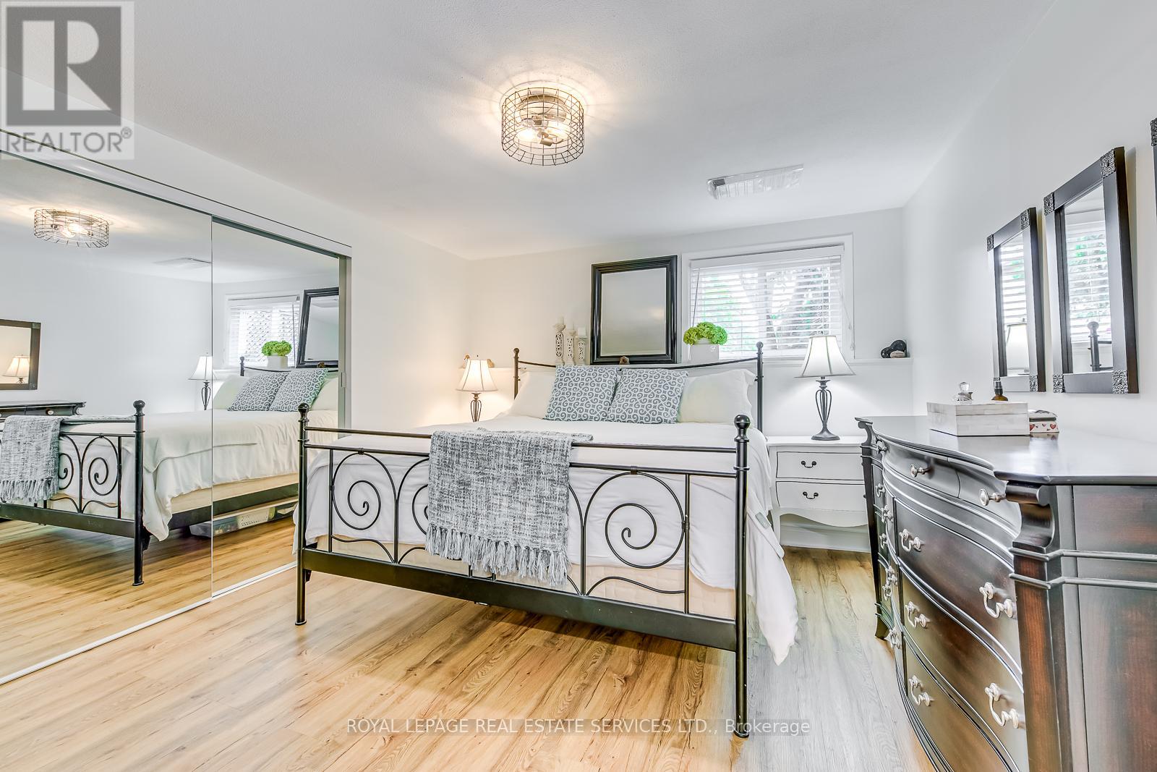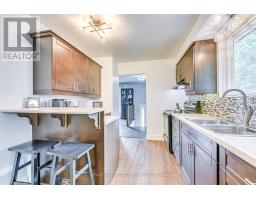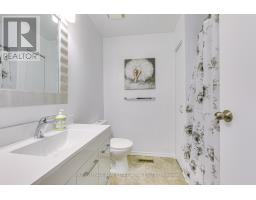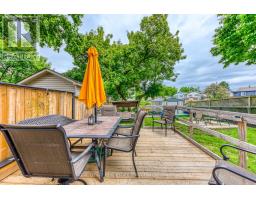2230 Manchester Drive Burlington, Ontario L7P 3W2
$899,000
2230 Manchester Drive is situated in Brant Hills, one of Burlington's best family-oriented neighborhoods. This semi-detached raised bungalow offers you 3+1 bedrooms and 2 full bathrooms (1 Upper & 1 Lower), 3 of the bedrooms are located on the main floor while the lower level of this home features a finished basement that is highlighted as the in-law suite, complete with its own kitchen, bedroom, and full bathroom plus a private and comfortable living area. Additionally, there is a storage room that doubles as a workshop. On the main floor the open dining room flows seamlessly into the living room, illuminated by a large front window that provides the space with natural light. The kitchen is designed for functionality and storage, featuring a bar top perfect for casual dining. A side door off the kitchen leads to a deck, ideal for BBQs and entertaining. The fully fenced backyard provides a safe and spacious area for kids and pets to play. The property is within walking distance to public schools, Brant Hills Community Centre, the library, and local parks. Don't miss the opportunity to make this wonderful home your own! (id:50886)
Property Details
| MLS® Number | W8427436 |
| Property Type | Single Family |
| Community Name | Brant Hills |
| AmenitiesNearBy | Park, Place Of Worship, Schools |
| CommunityFeatures | Community Centre |
| Features | Carpet Free, In-law Suite |
| ParkingSpaceTotal | 3 |
Building
| BathroomTotal | 2 |
| BedroomsAboveGround | 3 |
| BedroomsBelowGround | 1 |
| BedroomsTotal | 4 |
| Appliances | Dryer, Refrigerator, Stove, Washer, Window Coverings |
| ArchitecturalStyle | Raised Bungalow |
| BasementDevelopment | Finished |
| BasementType | Full (finished) |
| ConstructionStyleAttachment | Semi-detached |
| CoolingType | Central Air Conditioning |
| ExteriorFinish | Aluminum Siding, Brick |
| FlooringType | Hardwood |
| FoundationType | Concrete |
| HeatingFuel | Natural Gas |
| HeatingType | Forced Air |
| StoriesTotal | 1 |
| SizeInterior | 699.9943 - 1099.9909 Sqft |
| Type | House |
| UtilityWater | Municipal Water |
Land
| Acreage | No |
| FenceType | Fenced Yard |
| LandAmenities | Park, Place Of Worship, Schools |
| Sewer | Sanitary Sewer |
| SizeDepth | 129 Ft |
| SizeFrontage | 35 Ft |
| SizeIrregular | 35 X 129 Ft |
| SizeTotalText | 35 X 129 Ft|under 1/2 Acre |
Rooms
| Level | Type | Length | Width | Dimensions |
|---|---|---|---|---|
| Basement | Bathroom | 2.11 m | 2.54 m | 2.11 m x 2.54 m |
| Basement | Laundry Room | 4.42 m | 11.48 m | 4.42 m x 11.48 m |
| Basement | Family Room | 4.83 m | 5.69 m | 4.83 m x 5.69 m |
| Basement | Bedroom 4 | 3.51 m | 4.09 m | 3.51 m x 4.09 m |
| Main Level | Living Room | 3.71 m | 4.65 m | 3.71 m x 4.65 m |
| Main Level | Dining Room | 3.02 m | 3.58 m | 3.02 m x 3.58 m |
| Main Level | Kitchen | 2.77 m | 3.94 m | 2.77 m x 3.94 m |
| Main Level | Primary Bedroom | 3.63 m | 3.61 m | 3.63 m x 3.61 m |
| Main Level | Bedroom 2 | 2.77 m | 2.79 m | 2.77 m x 2.79 m |
| Main Level | Bedroom 3 | 2.13 m | 3.61 m | 2.13 m x 3.61 m |
| Main Level | Bathroom | 1.93 m | 2.21 m | 1.93 m x 2.21 m |
https://www.realtor.ca/real-estate/27024720/2230-manchester-drive-burlington-brant-hills-brant-hills
Interested?
Contact us for more information
Michael David Paul
Salesperson
231 Oak Park Blvd #400a
Oakville, Ontario L6H 7S8


