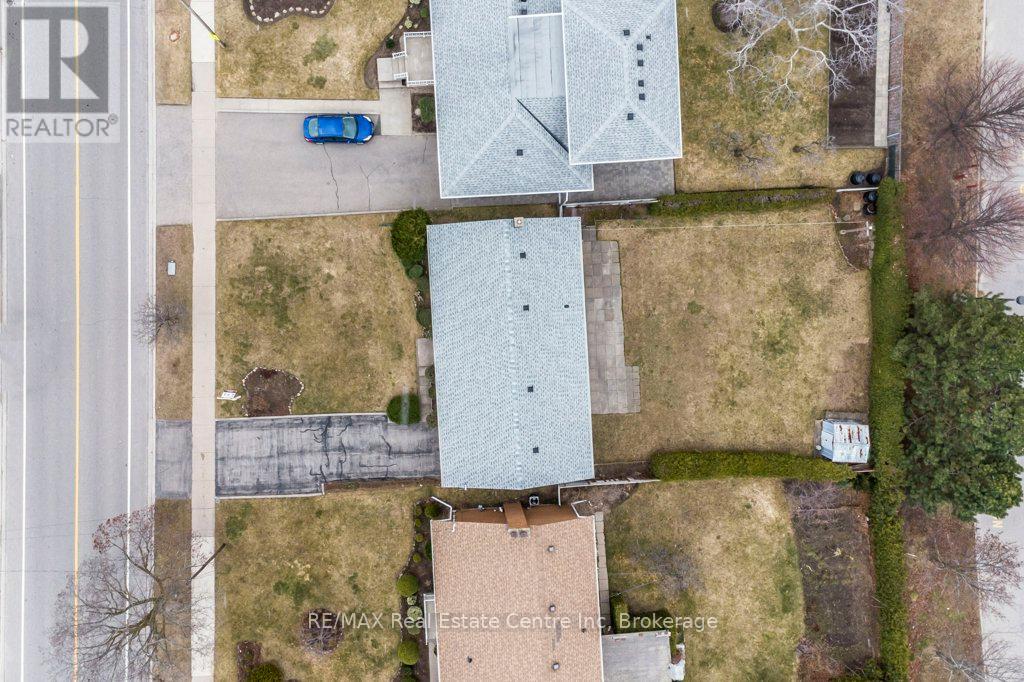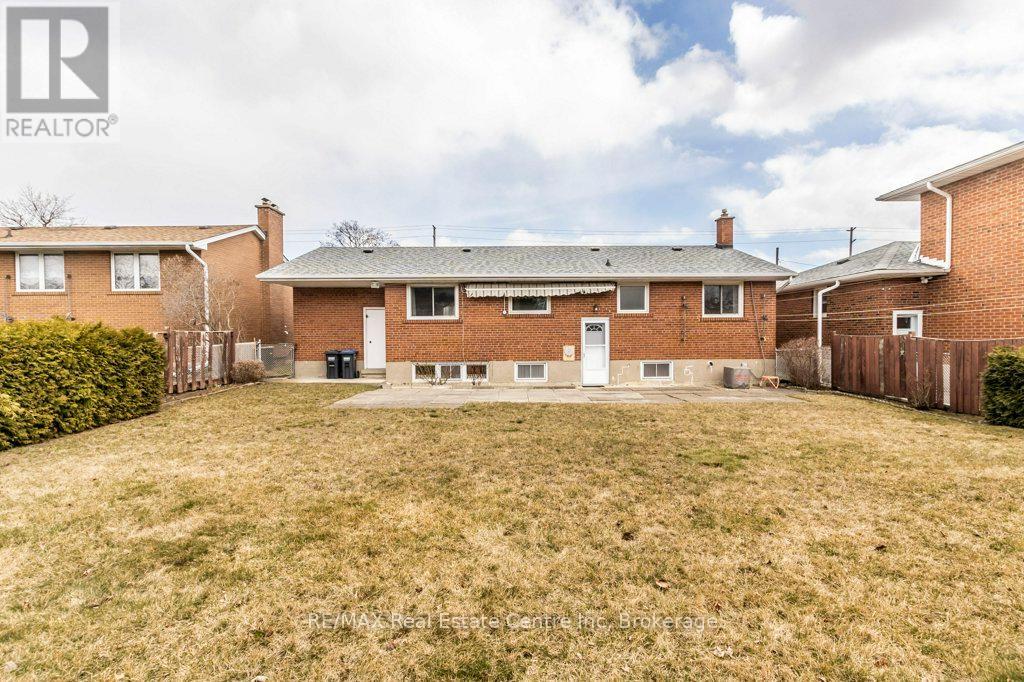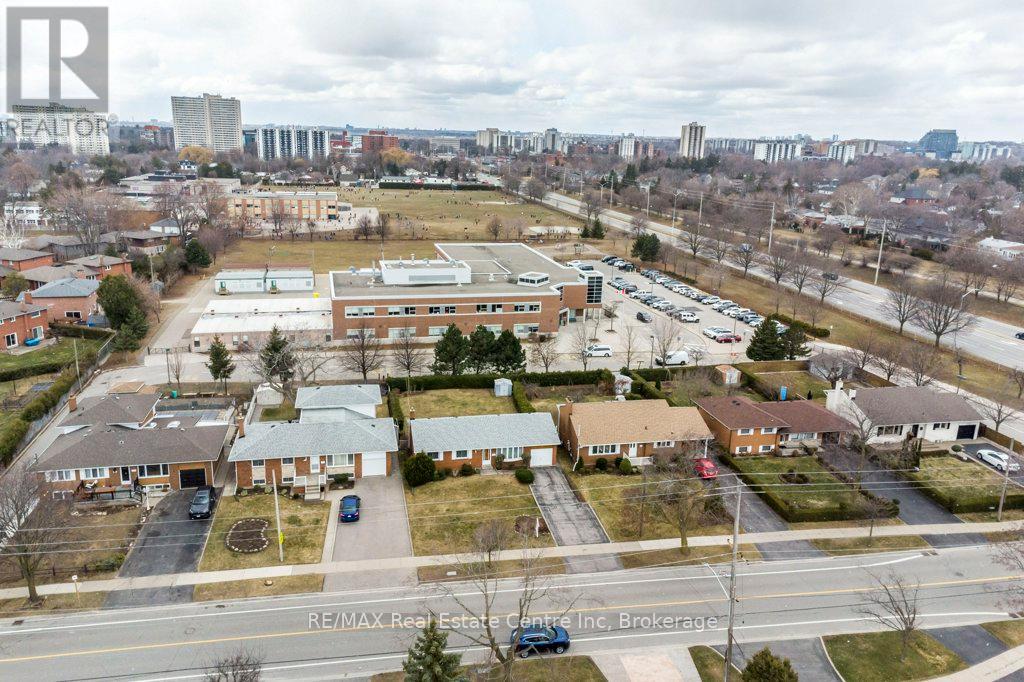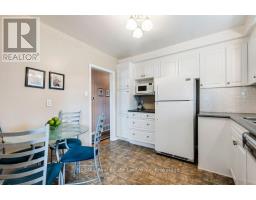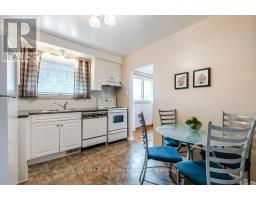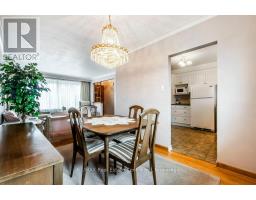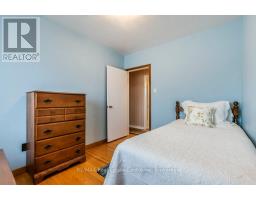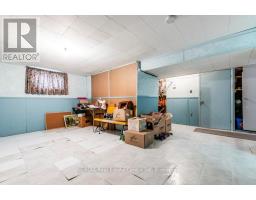2232 Cliff Road Mississauga, Ontario L5A 2N9
$1,049,900
Welcome to 2232 Cliff Rd., a charming & well-maintained all-brick bungalow in desirable Cooksville, Mississauga. This meticulously cared-for 3-bedroom,2- bathroom bungalow is situated on a huge private 60 x 140 ft lot and offers endless potential to move in, renovate, or build your dream home!The living and dining areas are perfect for gatherings, while the kitchen offers plenty of storage and workspace. The three good-sized main floorbedrooms provide comfortable living for growing families or down-sizers alike. The basement features a rec room, second full bathroom, and potential for an in-law suite, with a separate exterior rear entrance. The roof was replaced in 2024, ensuring peace of mind for years to come. Enjoy the private fenced backyard, backing onto a primary school, no rear neighbours! With ample space, this is the perfect spot for entertaining, gardening or future expansion. Bonus 4-car parking including a single garage. Conveniently located near schools, parks, shopping, transit, hospital and quick highway access. A fantastic opportunity in a prime Mississauga location. Don't miss out! (id:50886)
Property Details
| MLS® Number | W12045069 |
| Property Type | Single Family |
| Community Name | Cooksville |
| Amenities Near By | Hospital, Park, Public Transit, Schools, Place Of Worship |
| Equipment Type | Water Heater |
| Parking Space Total | 3 |
| Rental Equipment Type | Water Heater |
| Structure | Shed |
Building
| Bathroom Total | 2 |
| Bedrooms Above Ground | 3 |
| Bedrooms Total | 3 |
| Age | 51 To 99 Years |
| Appliances | All, Dryer, Microwave, Stove, Washer, Window Coverings, Refrigerator |
| Architectural Style | Bungalow |
| Basement Development | Partially Finished |
| Basement Features | Separate Entrance |
| Basement Type | N/a (partially Finished) |
| Construction Style Attachment | Detached |
| Cooling Type | Central Air Conditioning |
| Exterior Finish | Brick |
| Foundation Type | Block |
| Heating Fuel | Natural Gas |
| Heating Type | Forced Air |
| Stories Total | 1 |
| Type | House |
| Utility Water | Municipal Water |
Parking
| Attached Garage | |
| Garage |
Land
| Acreage | No |
| Fence Type | Fenced Yard |
| Land Amenities | Hospital, Park, Public Transit, Schools, Place Of Worship |
| Sewer | Sanitary Sewer |
| Size Depth | 140 Ft ,5 In |
| Size Frontage | 60 Ft |
| Size Irregular | 60.08 X 140.49 Ft |
| Size Total Text | 60.08 X 140.49 Ft |
Rooms
| Level | Type | Length | Width | Dimensions |
|---|---|---|---|---|
| Basement | Family Room | 3.34 m | 7.43 m | 3.34 m x 7.43 m |
| Basement | Recreational, Games Room | 5.83 m | 5.58 m | 5.83 m x 5.58 m |
| Basement | Laundry Room | 2.32 m | 3.41 m | 2.32 m x 3.41 m |
| Main Level | Living Room | 3.7 m | 4.3 m | 3.7 m x 4.3 m |
| Main Level | Dining Room | 2.55 m | 3.18 m | 2.55 m x 3.18 m |
| Main Level | Kitchen | 3.1 m | 3.14 m | 3.1 m x 3.14 m |
| Main Level | Primary Bedroom | 3.48 m | 3.14 m | 3.48 m x 3.14 m |
| Main Level | Bedroom 2 | 2.77 m | 3.44 m | 2.77 m x 3.44 m |
| Main Level | Bedroom 3 | 2.57 m | 3.2 m | 2.57 m x 3.2 m |
https://www.realtor.ca/real-estate/28081587/2232-cliff-road-mississauga-cooksville-cooksville
Contact Us
Contact us for more information
Jessica Stark
Salesperson
www.starksoldit.com/
www.facebook.com/StarkSoldIt
www.instagram.com/starksoldit/
345 Steeles Ave E
Milton, Ontario L9T 3G6
(905) 878-7777
(905) 878-7729
www.remaxcentre.ca/
Donna Stark
Salesperson
starksoldit.com/
www.facebook.com/StarkSoldIt
www.linkedin.com/in/donna-stark-75678128/
345 Steeles Ave East Suite B
Milton, Ontario L9T 3G6
(905) 878-7777


