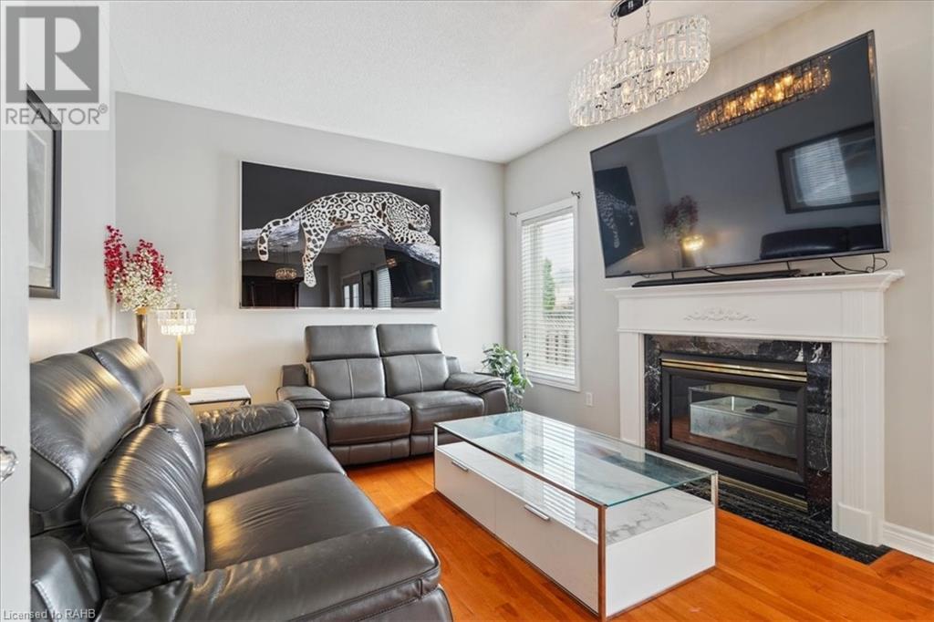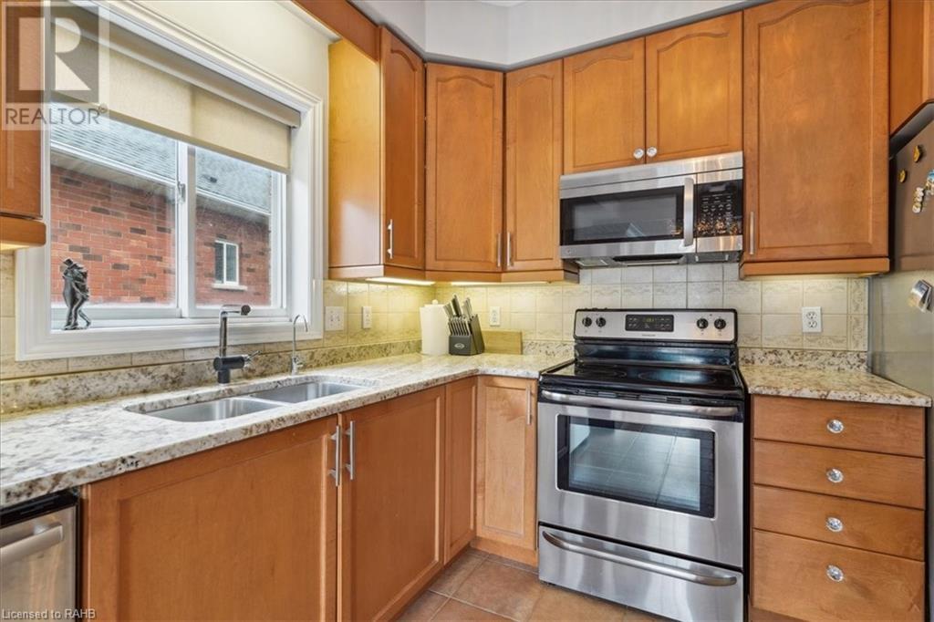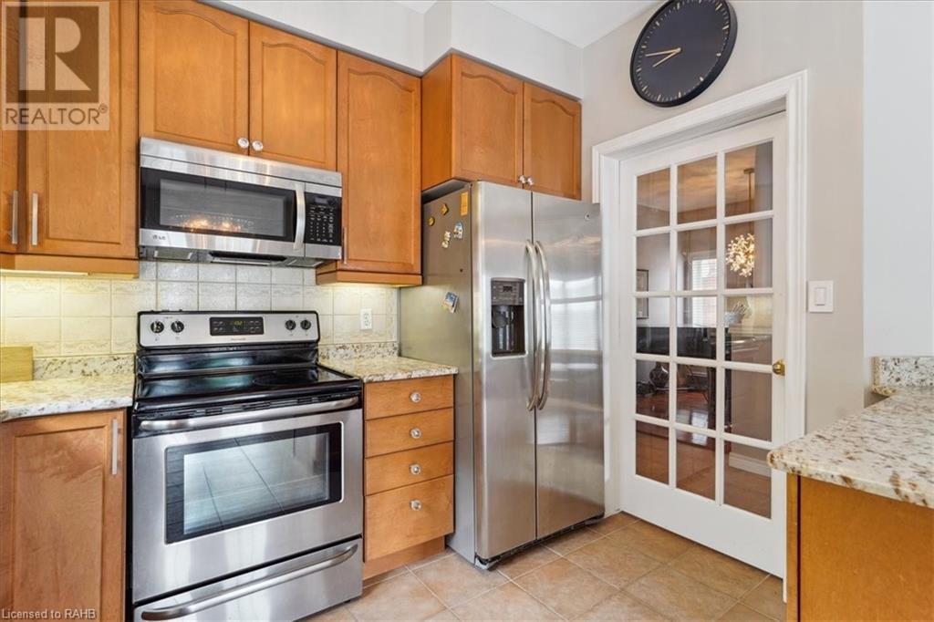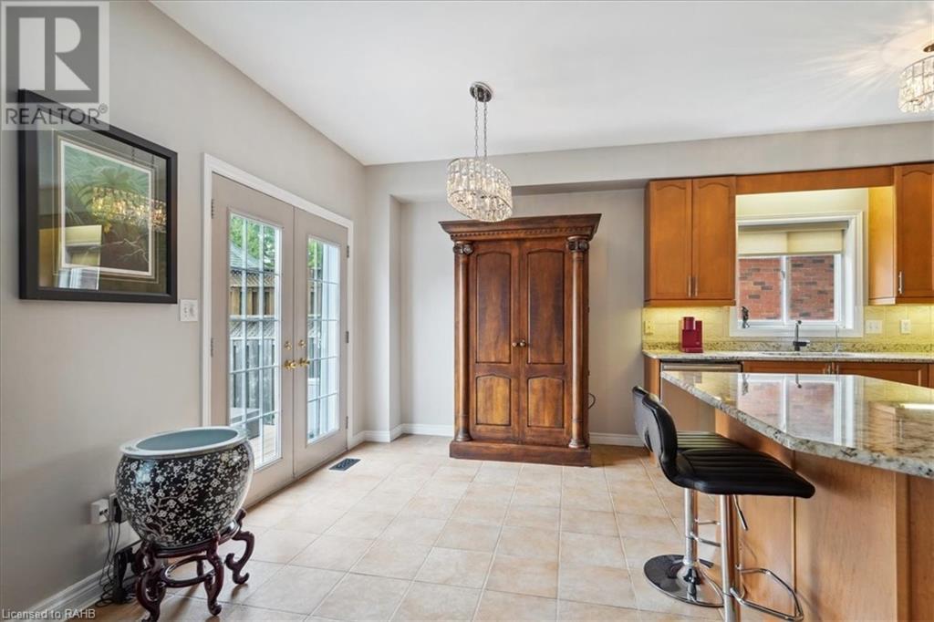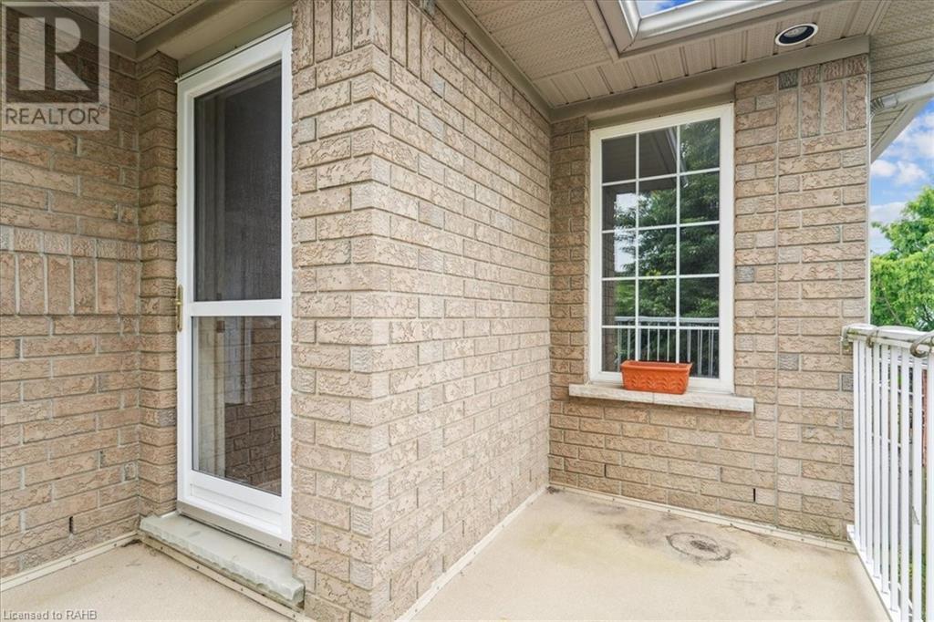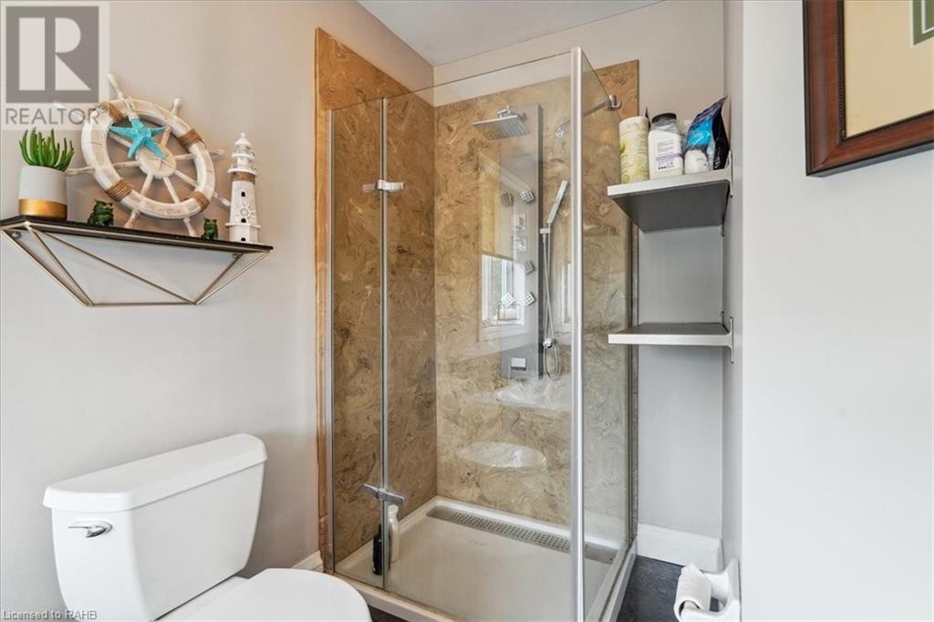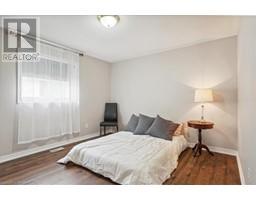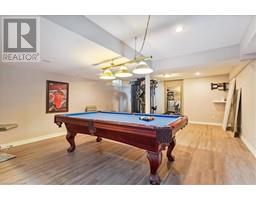2232 Creekview Drive Burlington, Ontario L7M 4N5
$1,374,900
Discover your new beautiful home on a quiet, family-friendly street in the heart of Millcroft. This well-maintained large 3 + 1 bedroom residence offers everything you desire: An abundance of living space with over 2200 sq ft; Professionally Finished Basement-Perfect for entertainment, additional living space, 4th bedroom or a home office; Fully Fenced Yard-Ensuring privacy & safety for children & pets; Large Deck off the Kitchen with Walkout- Ideal for outdoor dining & relaxation; Hot Tub & Pool - Enjoy year-round luxury and leisure in your own backyard oasis. Don’t miss out on this exceptional opportunity to own a beautiful home in a desirable neighborhood. Furnace and A/C replaced Sept 2024. (id:50886)
Property Details
| MLS® Number | XH4201589 |
| Property Type | Single Family |
| AmenitiesNearBy | Golf Nearby, Schools |
| EquipmentType | None |
| ParkingSpaceTotal | 4 |
| PoolType | On Ground Pool |
| RentalEquipmentType | None |
Building
| BathroomTotal | 3 |
| BedroomsAboveGround | 3 |
| BedroomsBelowGround | 1 |
| BedroomsTotal | 4 |
| ArchitecturalStyle | 2 Level |
| BasementDevelopment | Finished |
| BasementType | Full (finished) |
| ConstructionStyleAttachment | Detached |
| ExteriorFinish | Aluminum Siding, Brick, Vinyl Siding |
| FoundationType | Poured Concrete |
| HalfBathTotal | 1 |
| HeatingFuel | Natural Gas |
| HeatingType | Forced Air |
| StoriesTotal | 2 |
| SizeInterior | 2234 Sqft |
| Type | House |
| UtilityWater | Municipal Water |
Parking
| Attached Garage |
Land
| Acreage | No |
| LandAmenities | Golf Nearby, Schools |
| Sewer | Municipal Sewage System |
| SizeDepth | 124 Ft |
| SizeFrontage | 62 Ft |
| SizeTotalText | Under 1/2 Acre |
Rooms
| Level | Type | Length | Width | Dimensions |
|---|---|---|---|---|
| Second Level | Loft | 10'4'' x 11'6'' | ||
| Second Level | 4pc Bathroom | 11'1'' x 6'2'' | ||
| Second Level | Bedroom | 17'0'' x 13'3'' | ||
| Second Level | Bedroom | 11'5'' x 12'7'' | ||
| Second Level | 5pc Bathroom | 11'1'' x 11'7'' | ||
| Second Level | Primary Bedroom | 15'11'' x 13'8'' | ||
| Basement | Cold Room | 9'10'' x 9'1'' | ||
| Basement | Bedroom | 14'3'' x 9'10'' | ||
| Basement | Utility Room | 10'9'' x 11'9'' | ||
| Basement | Recreation Room | 38'5'' x 26'0'' | ||
| Main Level | 2pc Bathroom | 5'6'' x 4'11'' | ||
| Main Level | Laundry Room | 5'5'' x 10'11'' | ||
| Main Level | Den | 11'3'' x 10'11'' | ||
| Main Level | Breakfast | 10'11'' x 8'7'' | ||
| Main Level | Kitchen | 11'10'' x 9'3'' | ||
| Main Level | Dining Room | 10'4'' x 10'10'' | ||
| Main Level | Living Room | 15'8'' x 12'9'' |
https://www.realtor.ca/real-estate/27427992/2232-creekview-drive-burlington
Interested?
Contact us for more information
Rachel Halcovitch
Broker
Unit 1b-3185 Harvester Rd.
Burlington, Ontario L7N 3N8





