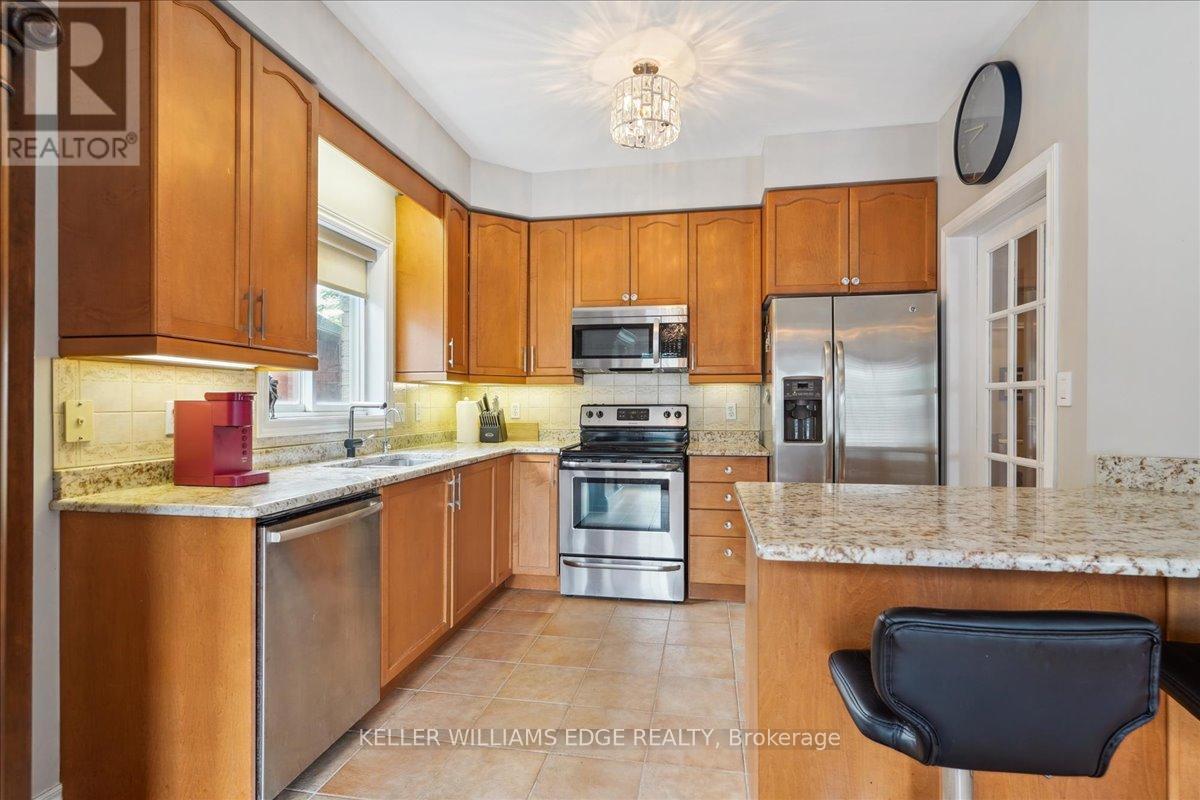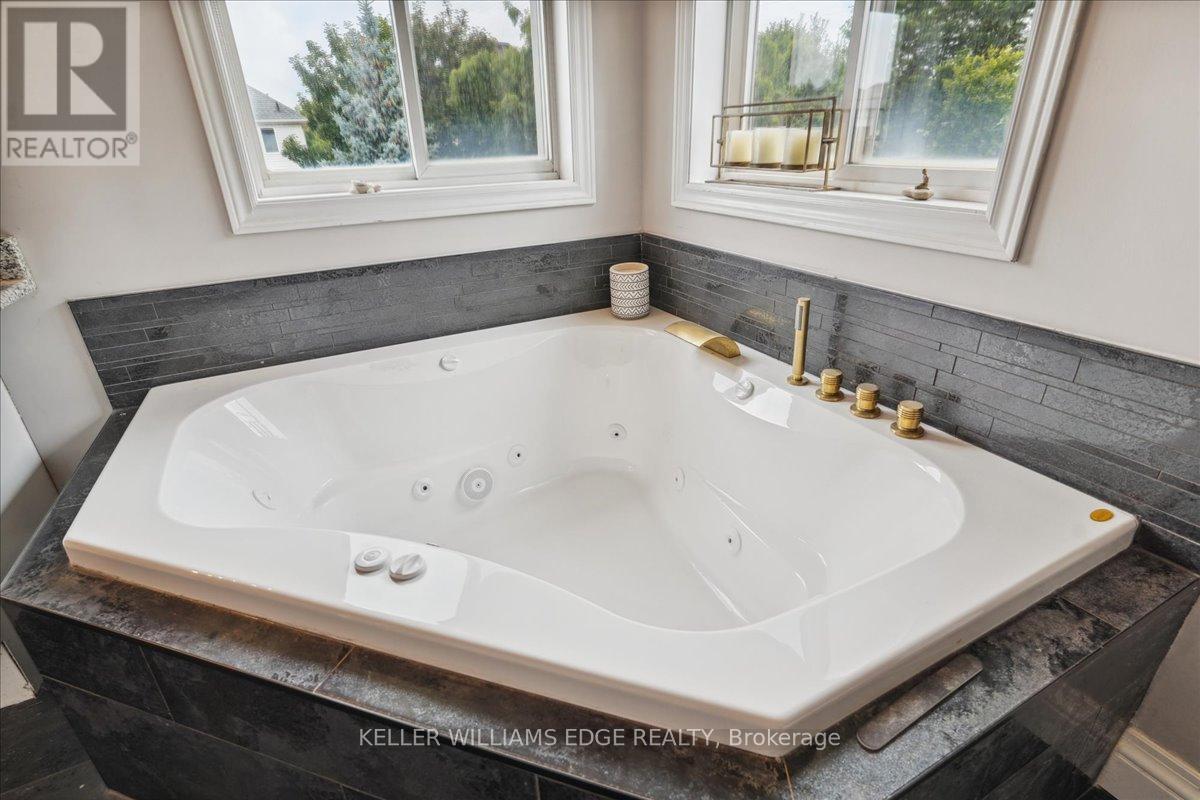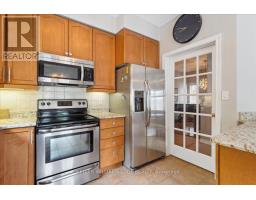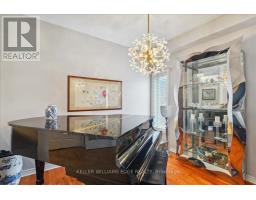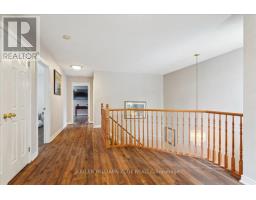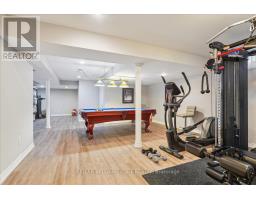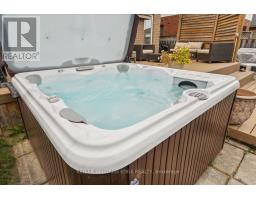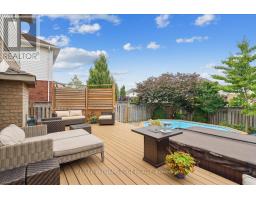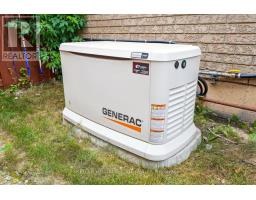2232 Creekview Drive Burlington, Ontario L7M 4N5
$1,374,900
Discover your new beautiful home on a quiet, family-friendly street in the heart of Millcroft. This well-maintained large 3 +1 bedroom residence offers everything you desire: An abundance of living space with over 2200 sq ft; Professionally Finished Basement-Perfect for entertainment, additional living space, 4th bedrm or a home office; Fully Fenced Yard-Ensuring privacy & safety for children & pets; Large Deck off the Kitchen with Walkout- Ideal for outdoor dining & relaxation; Hot Tub & Pool - Enjoy year-round luxury and leisure in your own backyard oasis. Don't miss out on this exceptional opportunity to own a beautiful home in a desirable neighborhood. Furnace and A/C replaced Sept 2024. (id:50886)
Property Details
| MLS® Number | W9240502 |
| Property Type | Single Family |
| Community Name | Rose |
| AmenitiesNearBy | Schools |
| ParkingSpaceTotal | 4 |
| PoolType | Inground Pool |
Building
| BathroomTotal | 3 |
| BedroomsAboveGround | 3 |
| BedroomsBelowGround | 1 |
| BedroomsTotal | 4 |
| Amenities | Fireplace(s) |
| Appliances | Garage Door Opener Remote(s), Dishwasher, Dryer, Hot Tub, Microwave, Refrigerator, Stove, Washer, Window Coverings |
| BasementDevelopment | Finished |
| BasementType | Full (finished) |
| ConstructionStyleAttachment | Detached |
| CoolingType | Central Air Conditioning |
| ExteriorFinish | Brick, Vinyl Siding |
| FireplacePresent | Yes |
| FoundationType | Poured Concrete |
| HalfBathTotal | 1 |
| HeatingFuel | Natural Gas |
| HeatingType | Forced Air |
| StoriesTotal | 2 |
| SizeInterior | 1999.983 - 2499.9795 Sqft |
| Type | House |
| UtilityWater | Municipal Water |
Parking
| Attached Garage |
Land
| Acreage | No |
| LandAmenities | Schools |
| Sewer | Sanitary Sewer |
| SizeDepth | 124 Ft ,3 In |
| SizeFrontage | 62 Ft ,1 In |
| SizeIrregular | 62.1 X 124.3 Ft |
| SizeTotalText | 62.1 X 124.3 Ft|under 1/2 Acre |
Rooms
| Level | Type | Length | Width | Dimensions |
|---|---|---|---|---|
| Second Level | Primary Bedroom | 4.85 m | 4.17 m | 4.85 m x 4.17 m |
| Second Level | Bedroom 2 | 3.48 m | 3.84 m | 3.48 m x 3.84 m |
| Second Level | Bedroom 3 | 5.18 m | 4.04 m | 5.18 m x 4.04 m |
| Second Level | Loft | 3.15 m | 3.51 m | 3.15 m x 3.51 m |
| Basement | Utility Room | 3.28 m | 3.58 m | 3.28 m x 3.58 m |
| Basement | Bedroom 4 | 4.34 m | 3 m | 4.34 m x 3 m |
| Basement | Recreational, Games Room | 11.71 m | 7.92 m | 11.71 m x 7.92 m |
| Main Level | Living Room | 4.78 m | 3.89 m | 4.78 m x 3.89 m |
| Main Level | Dining Room | 3.15 m | 3.3 m | 3.15 m x 3.3 m |
| Main Level | Kitchen | 3.61 m | 2.82 m | 3.61 m x 2.82 m |
| Main Level | Eating Area | 3.33 m | 2.62 m | 3.33 m x 2.62 m |
| Main Level | Den | 3.43 m | 3.33 m | 3.43 m x 3.33 m |
https://www.realtor.ca/real-estate/27255311/2232-creekview-drive-burlington-rose-rose
Interested?
Contact us for more information
Rachel Halcovitch
Broker
3185 Harvester Rd Unit 1a
Burlington, Ontario L7N 3N8









