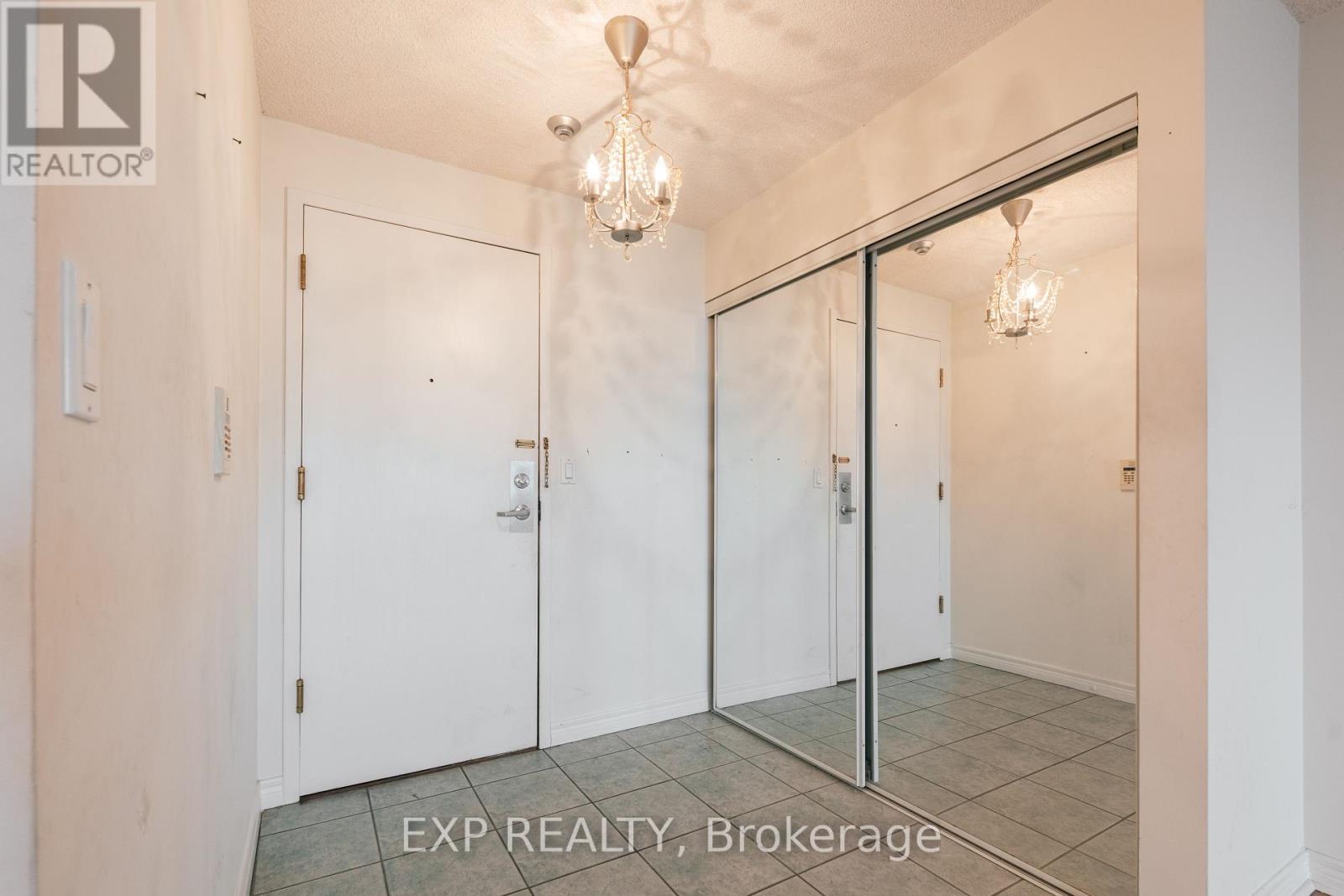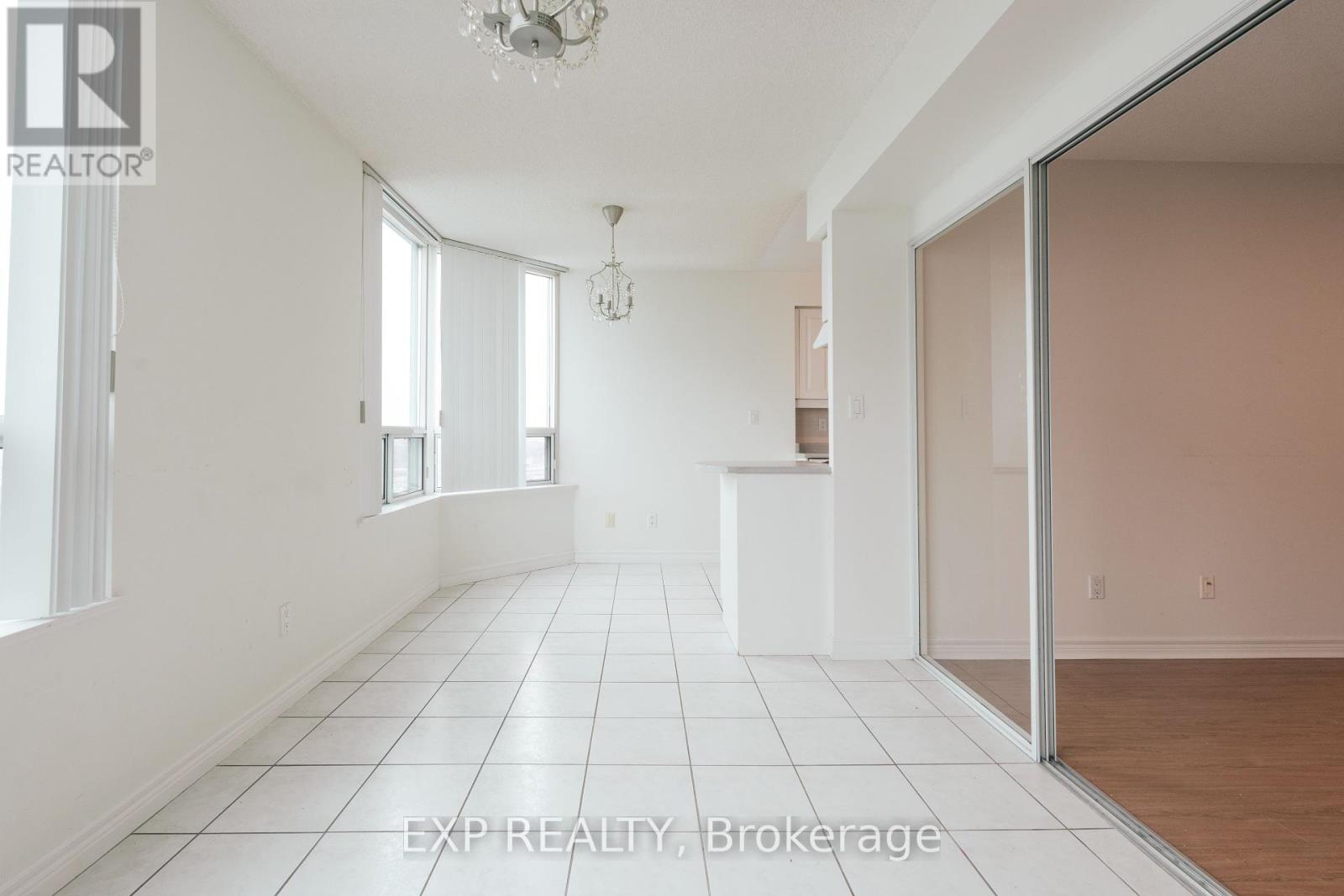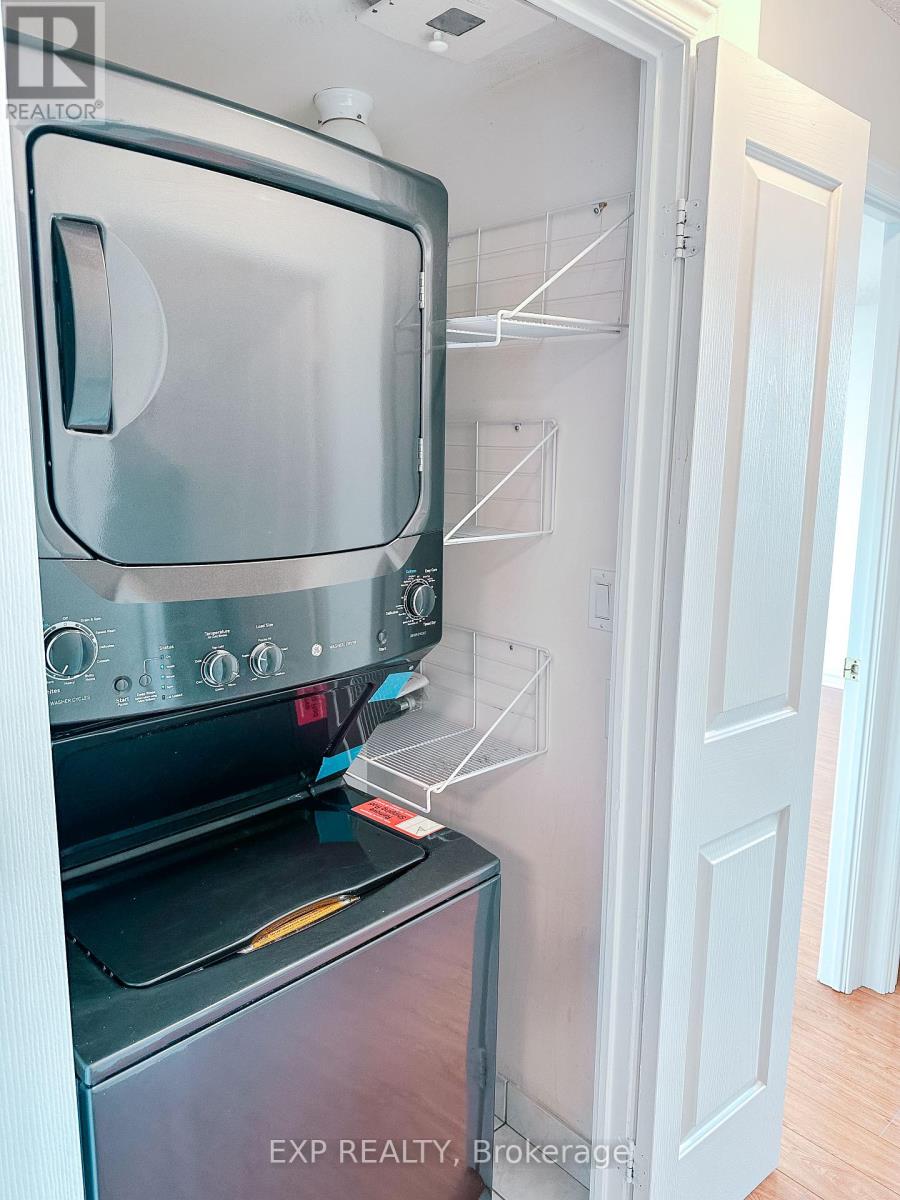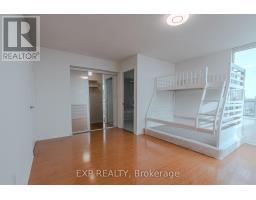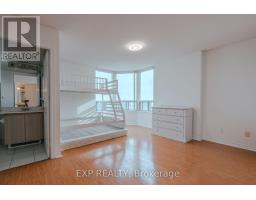2233 - 68 Corporate Drive Toronto, Ontario M1H 3H3
$2,999 Monthly
Welcome to 68 Corporate Drive, a luxurious Tridel-built condominium offering a spacious southeast corner unit with approximately 1,100 sq ft of living space. This bright and well-designed suite features large windows with abundant natural light and spectacular, unobstructed views of the city and lake. The open-concept layout is one of the best in the building, with an ensuite storage room adding extra convenience.Residents enjoy access to top-tier amenities, including a gym, indoor pool, bowling alley, billiards room, library, squash and tennis courts, and more. Situated in a prime location, this condo is just minutes from Scarborough Town Centre, with quick access to Highway 401 and a TTC bus stop right at your doorstep. Nearby schools include St. Andrew Public School and Henry Hudson Senior Public School. For grocery shopping, FreshCo and Walmart Supercentre are just a short drive away. Rent includes all utilities heat, water, and hydro and comes with one parking space. (id:50886)
Property Details
| MLS® Number | E11893096 |
| Property Type | Single Family |
| Community Name | Woburn |
| AmenitiesNearBy | Schools, Public Transit, Place Of Worship, Park |
| CommunityFeatures | Pet Restrictions, Community Centre, School Bus |
| ParkingSpaceTotal | 1 |
| PoolType | Indoor Pool |
| Structure | Tennis Court |
| ViewType | Lake View |
Building
| BathroomTotal | 2 |
| BedroomsAboveGround | 2 |
| BedroomsBelowGround | 1 |
| BedroomsTotal | 3 |
| Amenities | Exercise Centre, Visitor Parking, Recreation Centre, Security/concierge |
| CoolingType | Central Air Conditioning |
| ExteriorFinish | Concrete |
| FlooringType | Laminate, Tile |
| HeatingFuel | Natural Gas |
| HeatingType | Forced Air |
| SizeInterior | 999.992 - 1198.9898 Sqft |
| Type | Apartment |
Parking
| Underground |
Land
| Acreage | No |
| LandAmenities | Schools, Public Transit, Place Of Worship, Park |
Rooms
| Level | Type | Length | Width | Dimensions |
|---|---|---|---|---|
| Flat | Living Room | 5.49 m | 3.32 m | 5.49 m x 3.32 m |
| Flat | Dining Room | 3.35 m | 3.02 m | 3.35 m x 3.02 m |
| Flat | Kitchen | 3.02 m | 2.44 m | 3.02 m x 2.44 m |
| Flat | Primary Bedroom | 4.27 m | 4.27 m | 4.27 m x 4.27 m |
| Flat | Bedroom 2 | 3.05 m | 3.01 m | 3.05 m x 3.01 m |
| Flat | Den | 5.46 m | 2.62 m | 5.46 m x 2.62 m |
https://www.realtor.ca/real-estate/27744065/2233-68-corporate-drive-toronto-woburn-woburn
Interested?
Contact us for more information
Rahul Arora
Broker




