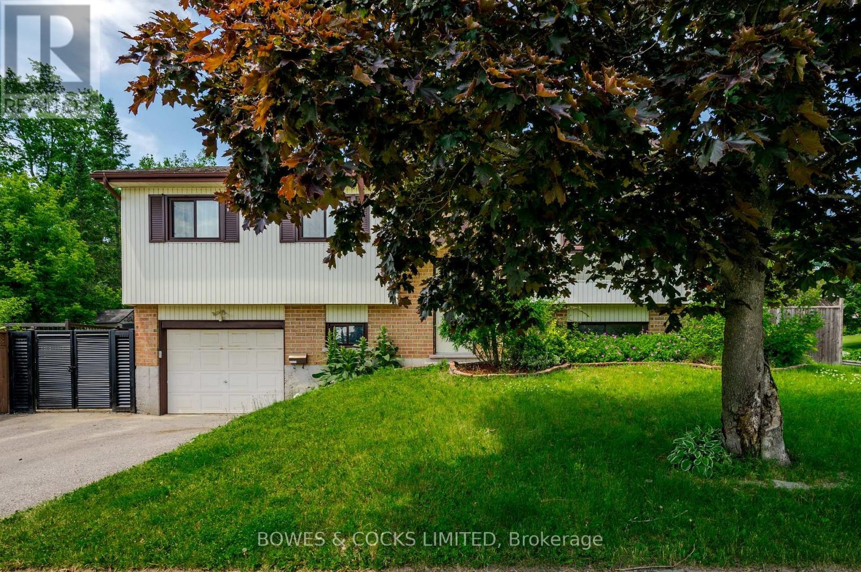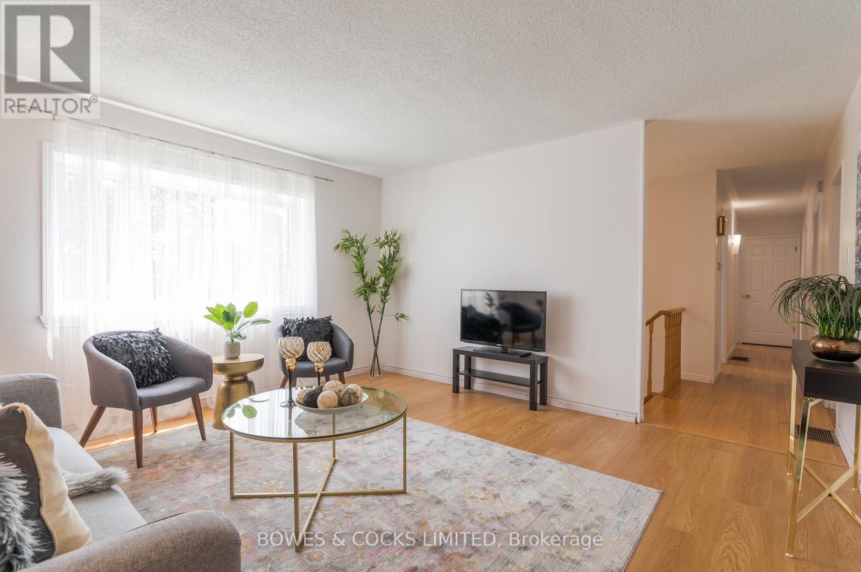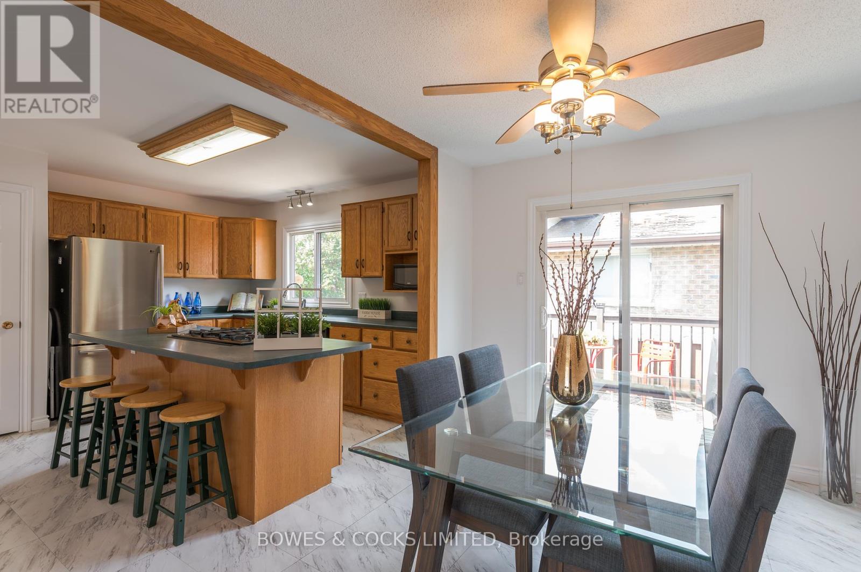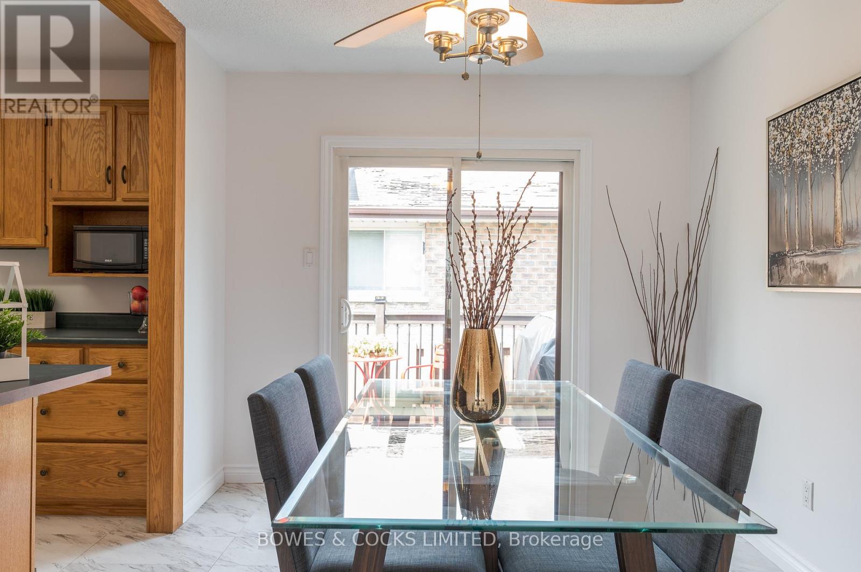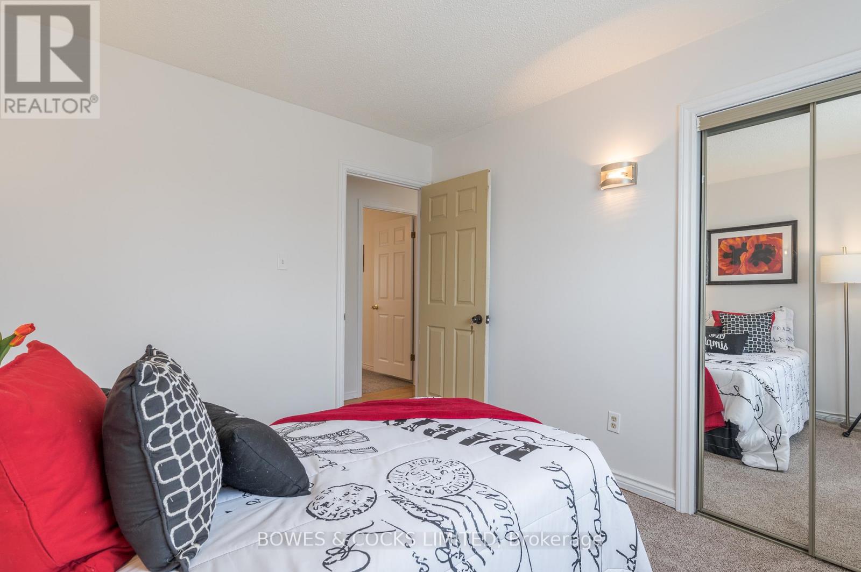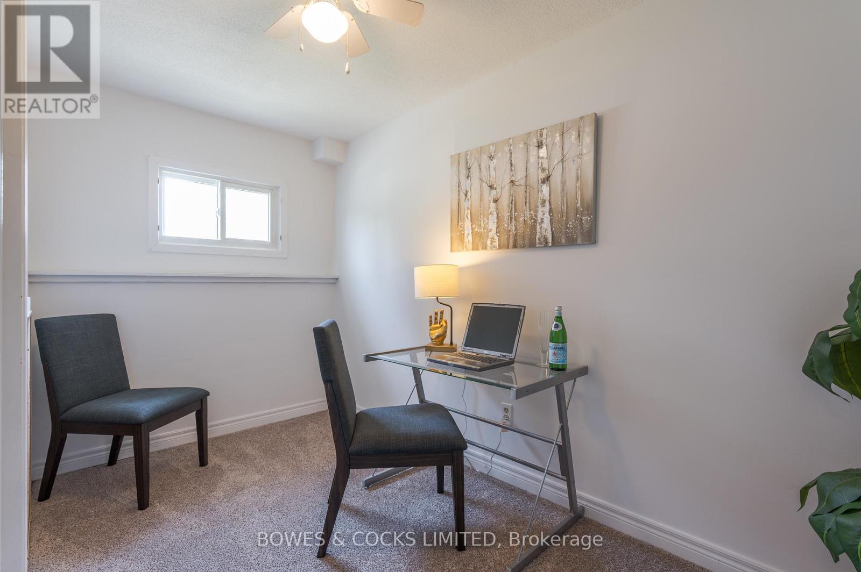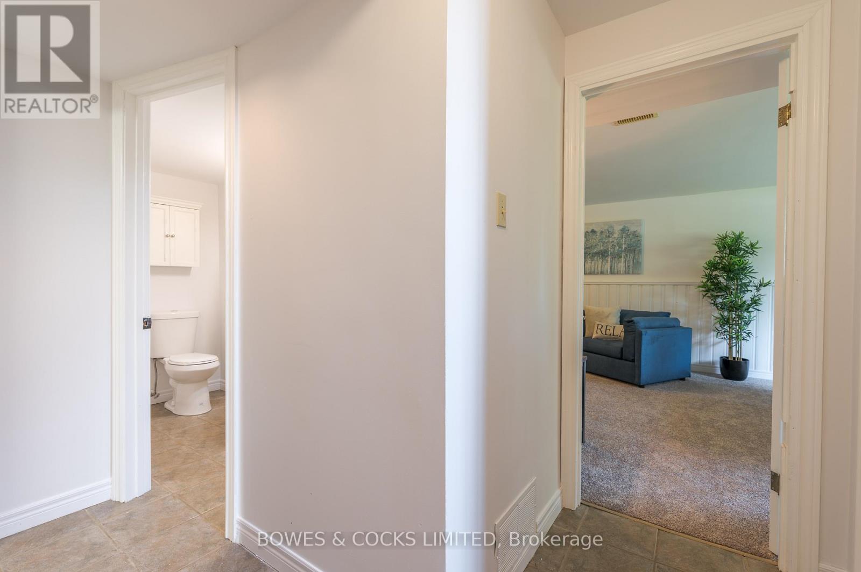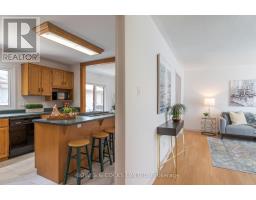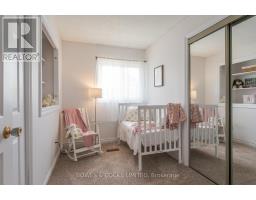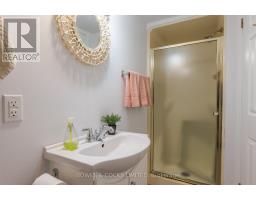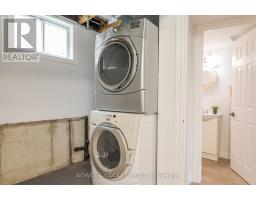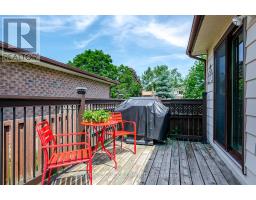4 Bedroom
2 Bathroom
1,100 - 1,500 ft2
Raised Bungalow
Fireplace
Central Air Conditioning
Forced Air
Landscaped
$615,000
FABULOUS WEST END Family home! This very clean and move-in ready raised bungalow sits on a large corner lot that has a newly fenced yard and a new metal hand railing up to the front door. 3+1 bedrooms and 2 baths. You will love all of the natural light that flows in through the large East facing living room windows. The living room has newer vinyl plank flooring. All bedrooms and lower family room have new carpet from 2022. The large kitchen has a large island with built-in gas, stainless steel oven, a pantry closet and lots of cabinets. The dining area is a great place to host family dinners and it has a convenient walk-out to the backyard deck. Lots of natural light floods this space too! The main floor has 3 good size bedrooms and a spacious 4 pc. bathroom with jetted tub and separate shower. Downstairs you will find a large family room with a gas fireplace. There is a 4th bedroom downstairs as well which could also be a great home office or play room for the kids. The utility/laundry room has a walk-out to the attached single car garage. This home sits in a wonderful family neighbourhood in a great school district. NEW furnace in 2024. (Photo's are prior to tenancy) (id:50886)
Property Details
|
MLS® Number
|
X11965263 |
|
Property Type
|
Single Family |
|
Community Name
|
Monaghan |
|
Features
|
Irregular Lot Size, Sloping, Flat Site |
|
Parking Space Total
|
5 |
|
Structure
|
Deck |
Building
|
Bathroom Total
|
2 |
|
Bedrooms Above Ground
|
3 |
|
Bedrooms Below Ground
|
1 |
|
Bedrooms Total
|
4 |
|
Amenities
|
Fireplace(s) |
|
Appliances
|
Dishwasher, Dryer, Refrigerator, Stove, Washer |
|
Architectural Style
|
Raised Bungalow |
|
Basement Development
|
Finished |
|
Basement Type
|
Full (finished) |
|
Construction Style Attachment
|
Detached |
|
Cooling Type
|
Central Air Conditioning |
|
Exterior Finish
|
Aluminum Siding, Brick |
|
Fireplace Present
|
Yes |
|
Fireplace Total
|
1 |
|
Flooring Type
|
Vinyl, Carpeted |
|
Foundation Type
|
Poured Concrete |
|
Heating Fuel
|
Natural Gas |
|
Heating Type
|
Forced Air |
|
Stories Total
|
1 |
|
Size Interior
|
1,100 - 1,500 Ft2 |
|
Type
|
House |
|
Utility Water
|
Municipal Water |
Parking
Land
|
Acreage
|
No |
|
Landscape Features
|
Landscaped |
|
Sewer
|
Sanitary Sewer |
|
Size Frontage
|
92 Ft |
|
Size Irregular
|
92 Ft |
|
Size Total Text
|
92 Ft |
Rooms
| Level |
Type |
Length |
Width |
Dimensions |
|
Basement |
Laundry Room |
3.45 m |
3.29 m |
3.45 m x 3.29 m |
|
Basement |
Family Room |
3.97 m |
7.01 m |
3.97 m x 7.01 m |
|
Basement |
Bedroom 4 |
2.62 m |
3.63 m |
2.62 m x 3.63 m |
|
Basement |
Bathroom |
1.07 m |
3.29 m |
1.07 m x 3.29 m |
|
Main Level |
Living Room |
4.09 m |
4.18 m |
4.09 m x 4.18 m |
|
Main Level |
Dining Room |
2.69 m |
3.36 m |
2.69 m x 3.36 m |
|
Main Level |
Kitchen |
3.54 m |
3.36 m |
3.54 m x 3.36 m |
|
Main Level |
Primary Bedroom |
3.64 m |
3.36 m |
3.64 m x 3.36 m |
|
Main Level |
Bedroom 2 |
2.93 m |
3.18 m |
2.93 m x 3.18 m |
|
Main Level |
Bedroom 3 |
2.02 m |
3.21 m |
2.02 m x 3.21 m |
|
Main Level |
Bathroom |
2.26 m |
3.36 m |
2.26 m x 3.36 m |
Utilities
|
Cable
|
Available |
|
Sewer
|
Installed |
https://www.realtor.ca/real-estate/27897522/2233-denure-drive-peterborough-monaghan-monaghan




