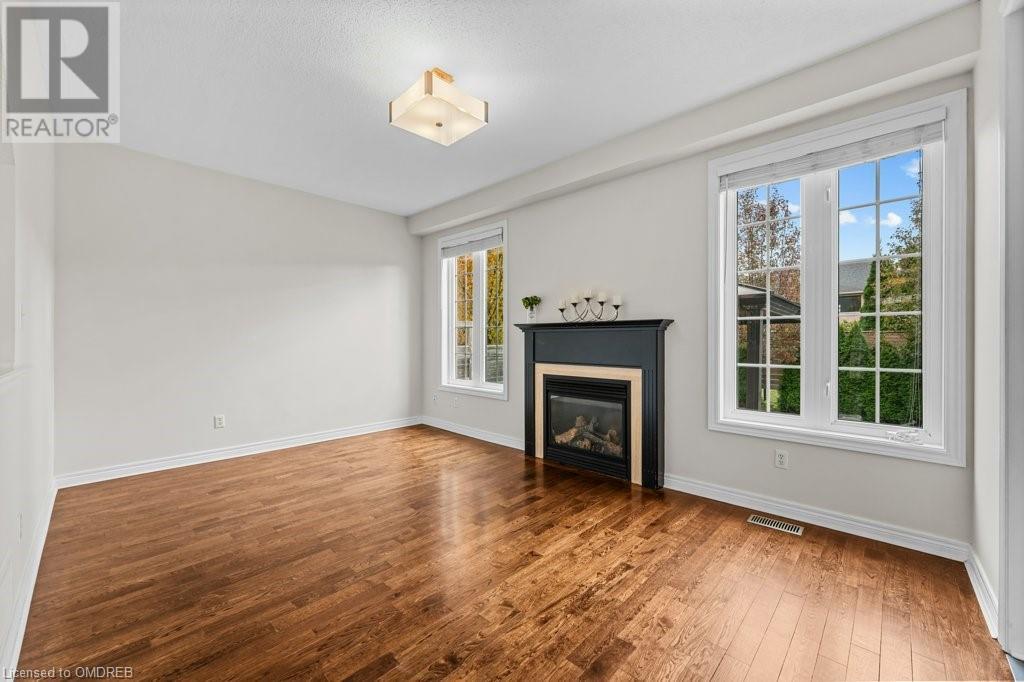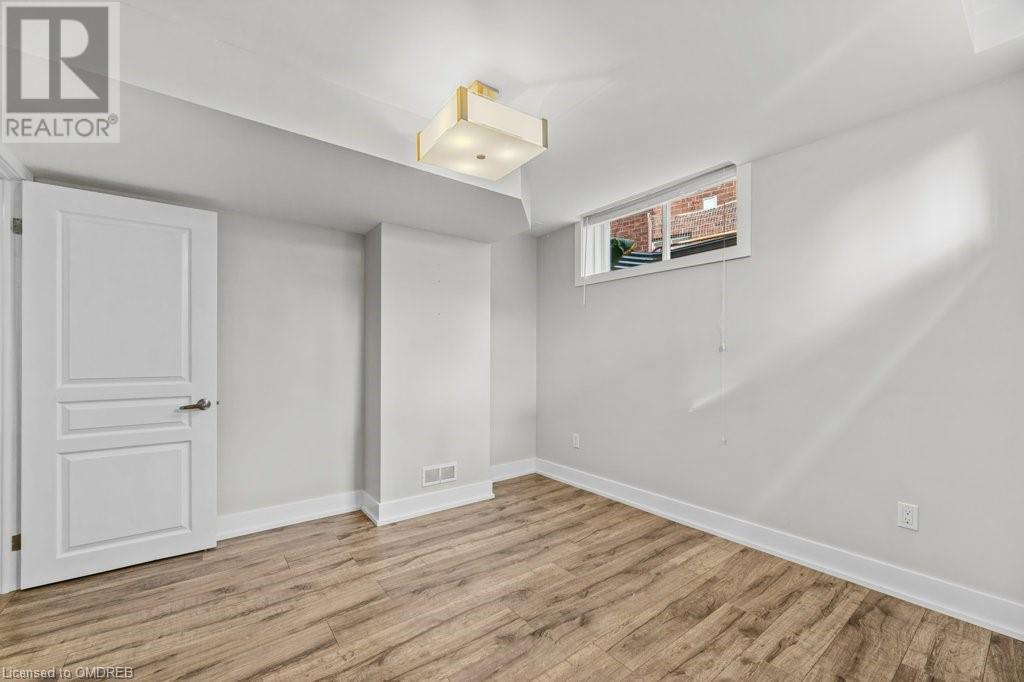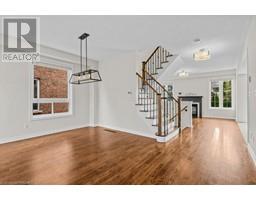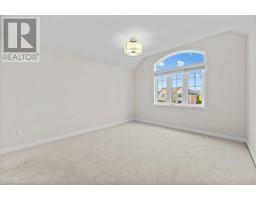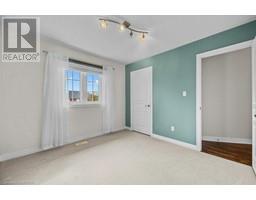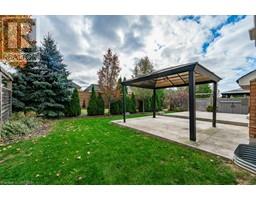2233 Falling Green Drive Oakville, Ontario L6M 5A2
$1,859,900
Beautiful executive home in Oakville's popular Westoak Trails neighbourhood backing onto walking trails and greenspace. Featuring an abundance of large windows and sunlight, this 4+1 bedroom, 2.5+1 bath home has been meticulously maintained by the current owners. The home offers an open concept main floor plan, 4 large bedrooms on the second level, and a fully finished basement with an additional bedroom, rec room and wet bar. Main floor laundry, inside entry from the garage, oversized patio doors, and a lawn sprinkler system are just a few of the features this home has to offer. The south-facing fenced rear yard is perfect for entertaining and offers a patio with gazebo, mature landscaping, and is backing onto a walking trail and greenspace for added privacy. This exceptional home is available for immediate possession. Great location, close to shopping, schools, hospital, highways and more! (id:50886)
Property Details
| MLS® Number | 40672874 |
| Property Type | Single Family |
| AmenitiesNearBy | Hospital, Park, Public Transit, Schools, Shopping |
| Features | Ravine, Wet Bar, Automatic Garage Door Opener |
| ParkingSpaceTotal | 4 |
Building
| BathroomTotal | 4 |
| BedroomsAboveGround | 4 |
| BedroomsBelowGround | 1 |
| BedroomsTotal | 5 |
| Appliances | Central Vacuum - Roughed In, Dishwasher, Dryer, Oven - Built-in, Refrigerator, Wet Bar, Washer, Gas Stove(s), Window Coverings, Garage Door Opener |
| ArchitecturalStyle | 2 Level |
| BasementDevelopment | Finished |
| BasementType | Full (finished) |
| ConstructionStyleAttachment | Detached |
| CoolingType | Central Air Conditioning |
| ExteriorFinish | Brick Veneer |
| FireplacePresent | Yes |
| FireplaceTotal | 1 |
| FoundationType | Poured Concrete |
| HalfBathTotal | 1 |
| HeatingFuel | Natural Gas |
| HeatingType | Forced Air |
| StoriesTotal | 2 |
| SizeInterior | 3255 Sqft |
| Type | House |
| UtilityWater | Municipal Water |
Parking
| Attached Garage |
Land
| Acreage | No |
| LandAmenities | Hospital, Park, Public Transit, Schools, Shopping |
| Sewer | Municipal Sewage System |
| SizeDepth | 99 Ft |
| SizeFrontage | 42 Ft |
| SizeTotalText | Under 1/2 Acre |
| ZoningDescription | Rl6 |
Rooms
| Level | Type | Length | Width | Dimensions |
|---|---|---|---|---|
| Second Level | 4pc Bathroom | 12'0'' x 5'0'' | ||
| Second Level | Bedroom | 10'11'' x 10'1'' | ||
| Second Level | Bedroom | 12'9'' x 10'1'' | ||
| Second Level | Bedroom | 18'1'' x 13'10'' | ||
| Second Level | Full Bathroom | 10'6'' x 9'6'' | ||
| Second Level | Primary Bedroom | 19'10'' x 19'9'' | ||
| Basement | 3pc Bathroom | 8'3'' x 8'3'' | ||
| Basement | Bedroom | 11'9'' x 10'11'' | ||
| Basement | Recreation Room | 23'5'' x 17'11'' | ||
| Main Level | 2pc Bathroom | Measurements not available | ||
| Main Level | Laundry Room | 8'5'' x 5'10'' | ||
| Main Level | Eat In Kitchen | 18'4'' x 18'2'' | ||
| Main Level | Family Room | 16'4'' x 10'9'' | ||
| Main Level | Living Room/dining Room | 19'10'' x 16'4'' |
https://www.realtor.ca/real-estate/27615707/2233-falling-green-drive-oakville
Interested?
Contact us for more information
Lynne Kranidis
Salesperson
5111 New St - Suite #101
Burlington, Ontario L7L 1V2








