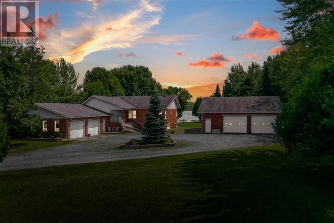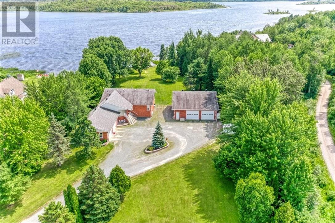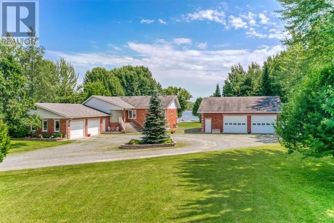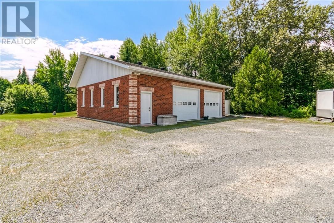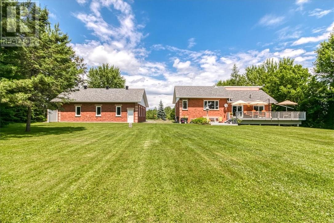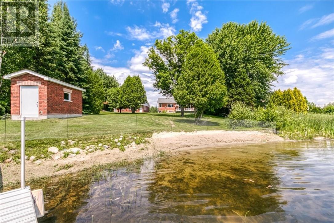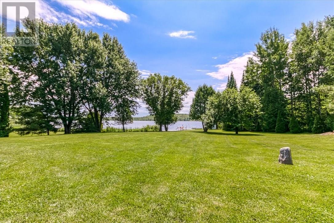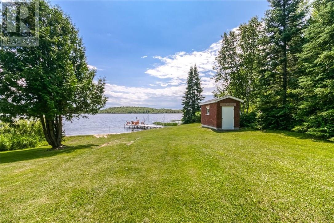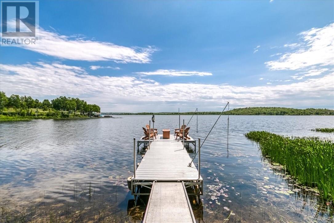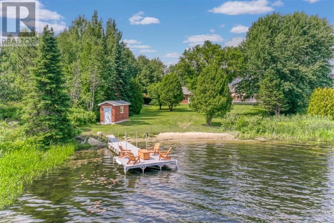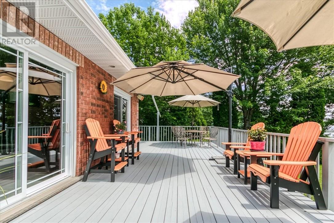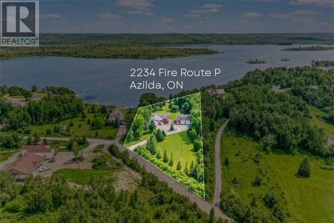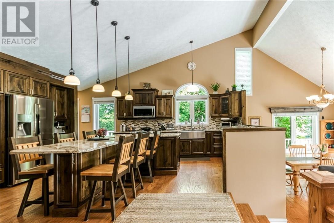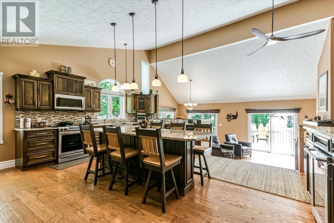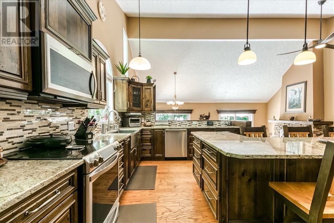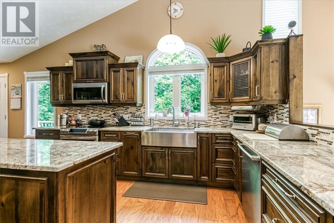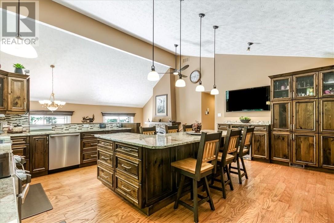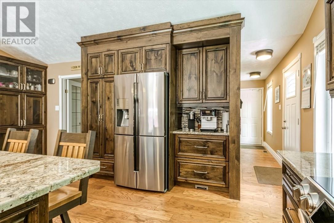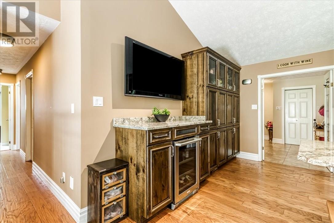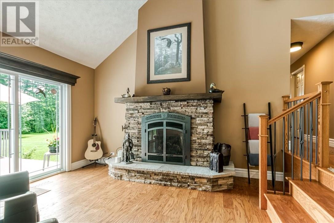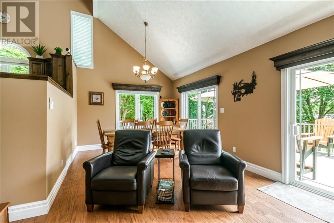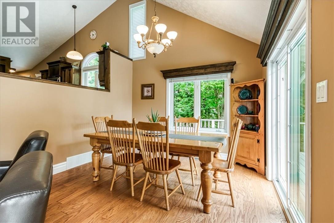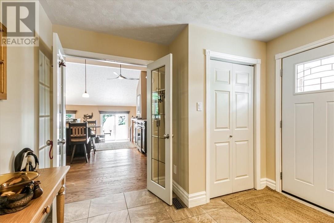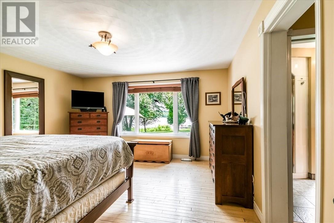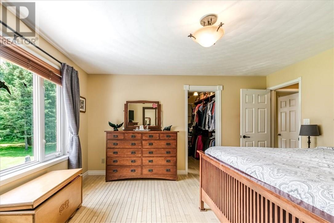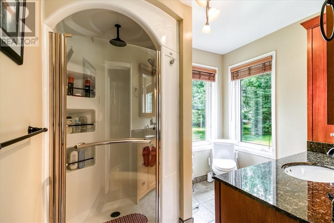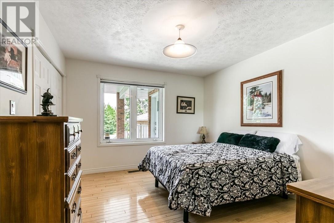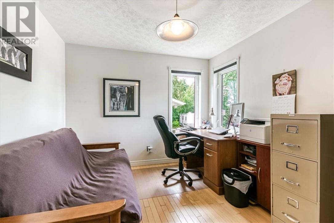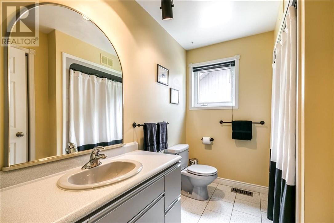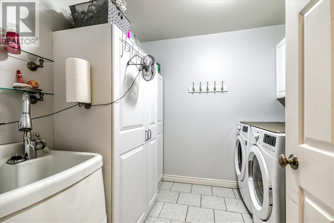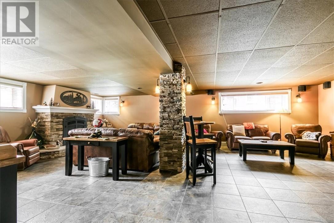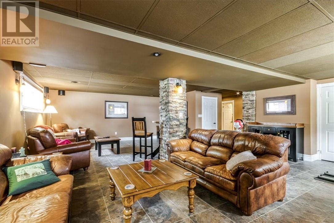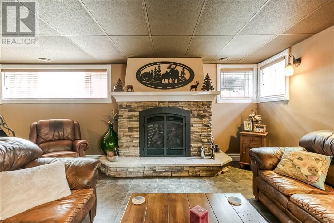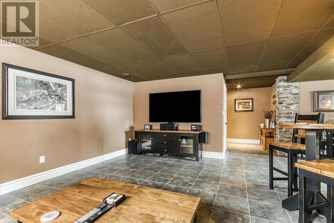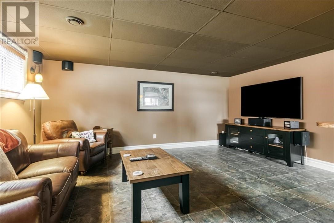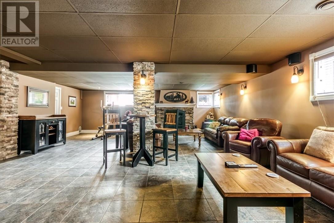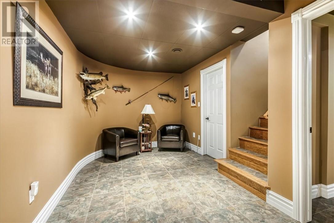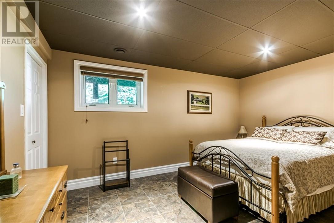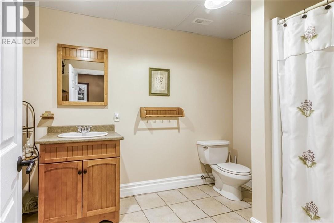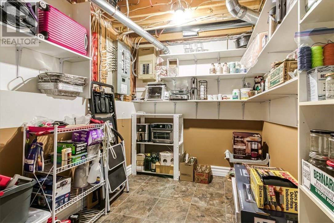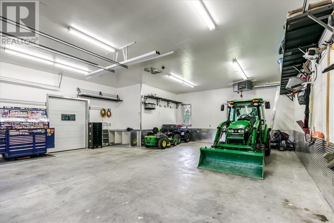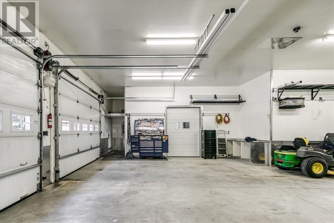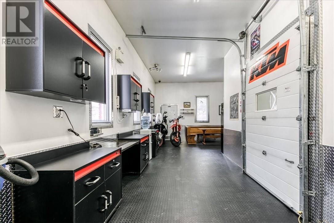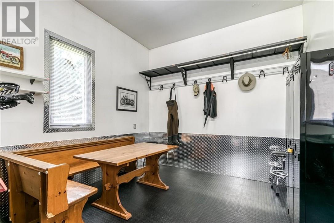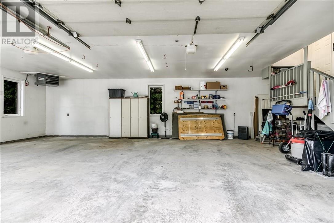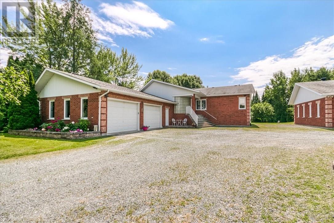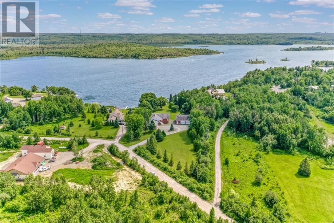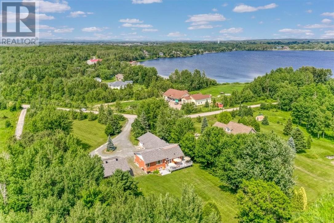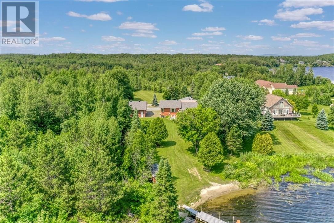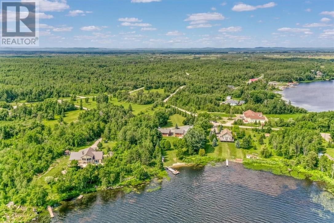2234 Fire Route P Azilda, Ontario P0M 1B0
$1,050,000
If you are looking for a home that makes you feel like you are at the cottage 7 days a week look no further! Experience exceptional waterfront living on a sprawling 2.1-acre lot, featuring a meticulously maintained and extensively renovated residence designed for both luxurious comfort and practical convenience. Some of the key features include 3 full bathrooms and 1 half bath, 4 generously sized bedrooms with the primary having its own on-suite and walk-in closet, extensively renovated throughout ensuring every space reflects high-quality finishes. Premium efficient forced air geothermal system heating with auxiliary propane fireplaces for cozy ambiance and cost-effective warmth and with a backup generator ensures peace of mind in all seasons. Heated 36' x 22'3 double attached garage for convenient year-round access while the 40 x 36 heated garage is perfect for hobbies, workshops or at home business with the way it is set up. At the waterfront shore power is in place for a boat lift alongside the durable aluminum dock offering easy access for boating and water activities. This rare offering merges luxury, low-maintenance living, and waterfront tranquility perfect for those seeking a turn-key year-round family haven. Book your private showing today! (id:50886)
Property Details
| MLS® Number | 2125146 |
| Property Type | Single Family |
| Amenities Near By | Airport, Golf Course, Park, Shopping |
| Community Features | Bus Route, Community Centre, Recreational Facilities, School Bus |
| Equipment Type | Propane Tank |
| Rental Equipment Type | Propane Tank |
| Road Type | Gravel Road |
| Storage Type | Storage Shed |
| Structure | Dock, Shed |
| Water Front Type | Waterfront |
Building
| Bathroom Total | 4 |
| Bedrooms Total | 4 |
| Architectural Style | Bungalow |
| Basement Type | Full |
| Cooling Type | Central Air Conditioning |
| Exterior Finish | Aluminum Siding, Brick, Vinyl Siding |
| Fire Protection | Security System, Smoke Detectors |
| Fireplace Fuel | Propane |
| Fireplace Present | Yes |
| Fireplace Total | 1 |
| Fireplace Type | Insert |
| Flooring Type | Hardwood, Tile, Vinyl |
| Foundation Type | Block |
| Half Bath Total | 1 |
| Heating Type | Forced Air |
| Roof Material | Asphalt Shingle |
| Roof Style | Unknown |
| Stories Total | 1 |
| Type | House |
| Utility Water | Drilled Well |
Parking
| Attached Garage | |
| Detached Garage | |
| Garage |
Land
| Access Type | Year-round Access |
| Acreage | Yes |
| Land Amenities | Airport, Golf Course, Park, Shopping |
| Sewer | Septic System |
| Size Total Text | 1 - 3 Acres |
| Zoning Description | Sls |
Rooms
| Level | Type | Length | Width | Dimensions |
|---|---|---|---|---|
| Basement | Storage | /ELEC-12.5 x 8 | ||
| Basement | Storage | /FURNACE-21.9 x 15 | ||
| Basement | Bathroom | 6.10 x 10.11 | ||
| Basement | Bedroom | 13.4 x 15 | ||
| Basement | Recreational, Games Room | 29.7 x 23.5 | ||
| Main Level | Other | LAKESHED--7 x 15 | ||
| Main Level | Other | DETACHGARAGE-40 x 36 | ||
| Main Level | Other | ATT.GARAGE-36 x 22.3 | ||
| Main Level | Bedroom | Measurements not available | ||
| Main Level | Bedroom | 12.3 x 10 | ||
| Main Level | Ensuite | 8.8 x 6.10 | ||
| Main Level | Bedroom | 14.4 x 14.6 | ||
| Main Level | Living Room | 11.4 x 22.2 | ||
| Main Level | Kitchen | /DNGRM-20 x 18.8 | ||
| Main Level | Foyer | Measurements not available |
https://www.realtor.ca/real-estate/28967248/2234-fire-route-p-azilda
Contact Us
Contact us for more information
Keith Vaillancourt
Salesperson
(705) 675-8677
174 Douglas St.west
Sudbury, Ontario P3E 1G1
(705) 675-5629
(705) 675-8677

