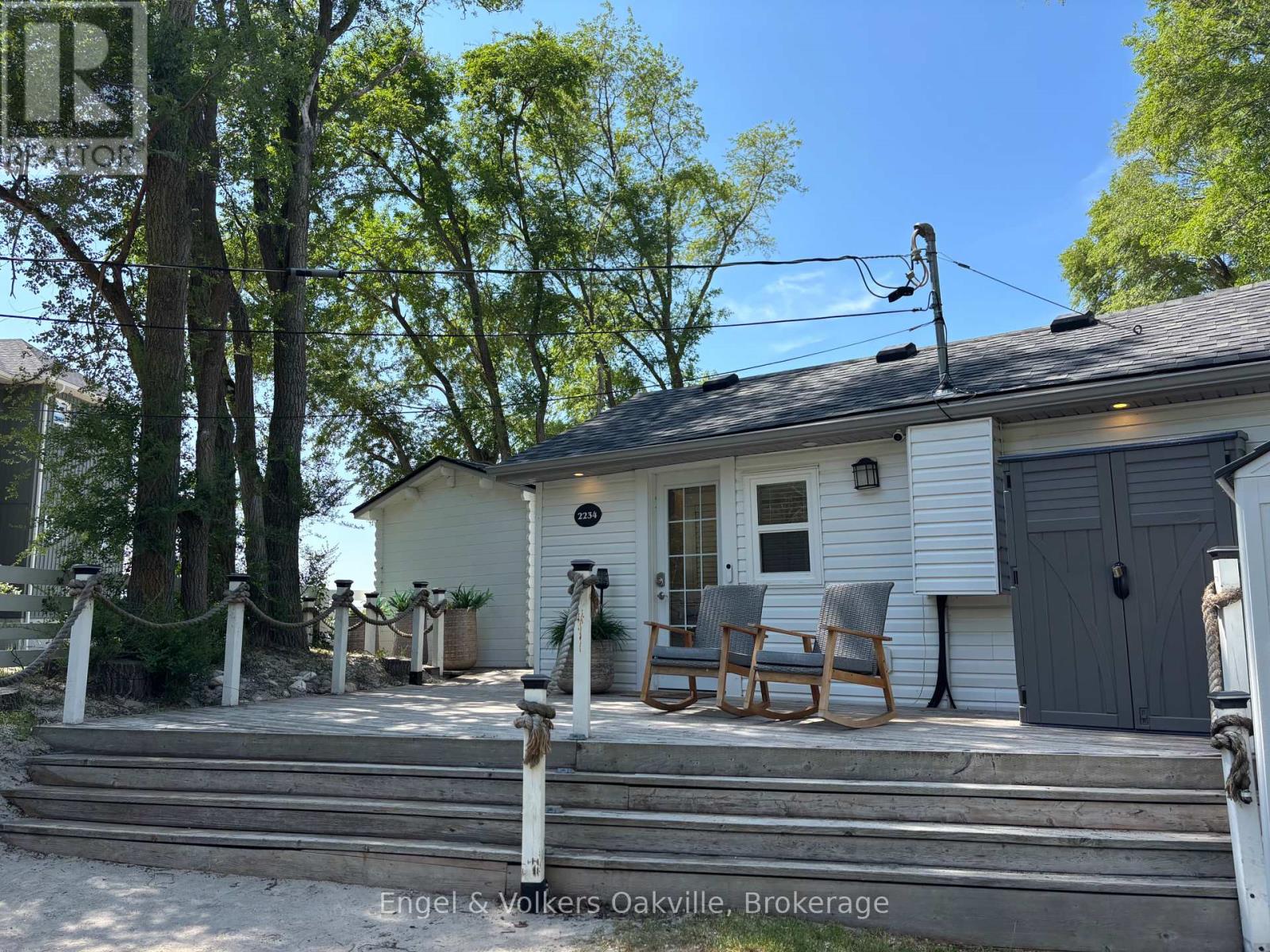2234 Tiny Beaches Road S Tiny, Ontario L0L 1P1
$1,399,900
WATERFRONT FOUR SEASON BEACH-HOUSE BUNGALOW is peaceful and charming! The unobstructed views of the sandy shores , clear waters are breathtaking and the stunning sunsets are a perfect way to end your day after playing in the water or paddle boarding. The foyer is simply perfect and has a little sitting nook w/TV area. The hallway takes you to an open concept layout that is easy and convenient with a kitchen featuring a breakfast bar , family room w/eat in dining room area overlooking the views of the water. The spacious wrap around deck is an enjoyable outdoor living oasis with space to accommodate a hot-tub, patio sofas for multi level sitting, BBQ, lounge chairs and dining area. The bunkie is adorable, complete w/ 2 additional beds, a tv , heat and AC! Pride of ownership is shown throughout. Follow Your Dream Cottage, Home. (id:50886)
Property Details
| MLS® Number | S12224953 |
| Property Type | Single Family |
| Community Name | Rural Tiny |
| Amenities Near By | Beach |
| Easement | Unknown, None |
| Features | Irregular Lot Size, Carpet Free |
| Parking Space Total | 4 |
| Structure | Deck, Shed |
| View Type | View Of Water, Direct Water View, Unobstructed Water View |
| Water Front Type | Waterfront |
Building
| Bathroom Total | 1 |
| Bedrooms Above Ground | 2 |
| Bedrooms Below Ground | 1 |
| Bedrooms Total | 3 |
| Appliances | Hot Tub, Dishwasher, Dryer, Range, Stove, Washer, Refrigerator |
| Architectural Style | Bungalow |
| Basement Type | Crawl Space |
| Construction Style Attachment | Detached |
| Cooling Type | Central Air Conditioning |
| Exterior Finish | Vinyl Siding |
| Fire Protection | Monitored Alarm |
| Foundation Type | Unknown |
| Heating Fuel | Natural Gas |
| Heating Type | Forced Air |
| Stories Total | 1 |
| Size Interior | 700 - 1,100 Ft2 |
| Type | House |
Parking
| No Garage |
Land
| Access Type | Year-round Access |
| Acreage | No |
| Land Amenities | Beach |
| Sewer | Septic System |
| Size Depth | 94 Ft ,8 In |
| Size Frontage | 41 Ft ,9 In |
| Size Irregular | 41.8 X 94.7 Ft ; 14.19 Ft X 94.66 Ft X 41.83 Ft X73.95 Ft |
| Size Total Text | 41.8 X 94.7 Ft ; 14.19 Ft X 94.66 Ft X 41.83 Ft X73.95 Ft |
| Zoning Description | C1 |
Rooms
| Level | Type | Length | Width | Dimensions |
|---|---|---|---|---|
| Main Level | Living Room | 5.49 m | 2.74 m | 5.49 m x 2.74 m |
| Main Level | Dining Room | 2.74 m | 2.44 m | 2.74 m x 2.44 m |
| Main Level | Kitchen | 3.05 m | 2.13 m | 3.05 m x 2.13 m |
| Main Level | Family Room | 4.27 m | 3.05 m | 4.27 m x 3.05 m |
| Main Level | Primary Bedroom | 3.05 m | 2.74 m | 3.05 m x 2.74 m |
| Main Level | Bedroom 2 | 3.05 m | 2.74 m | 3.05 m x 2.74 m |
| Ground Level | Bedroom 3 | 2.44 m | 2.44 m | 2.44 m x 2.44 m |
Utilities
| Cable | Installed |
| Electricity | Installed |
| Telephone | Nearby |
| Natural Gas Available | Available |
https://www.realtor.ca/real-estate/28477701/2234-tiny-beaches-road-s-tiny-rural-tiny
Contact Us
Contact us for more information
Tanya Castrichini
Salesperson
www.youtube.com/embed/KbgGFaTB9f4
tanyacastrichini.evcanada.com/
226 Lakeshore Rd E
Oakville, Ontario L6J 1H8
(905) 815-8788





































































































