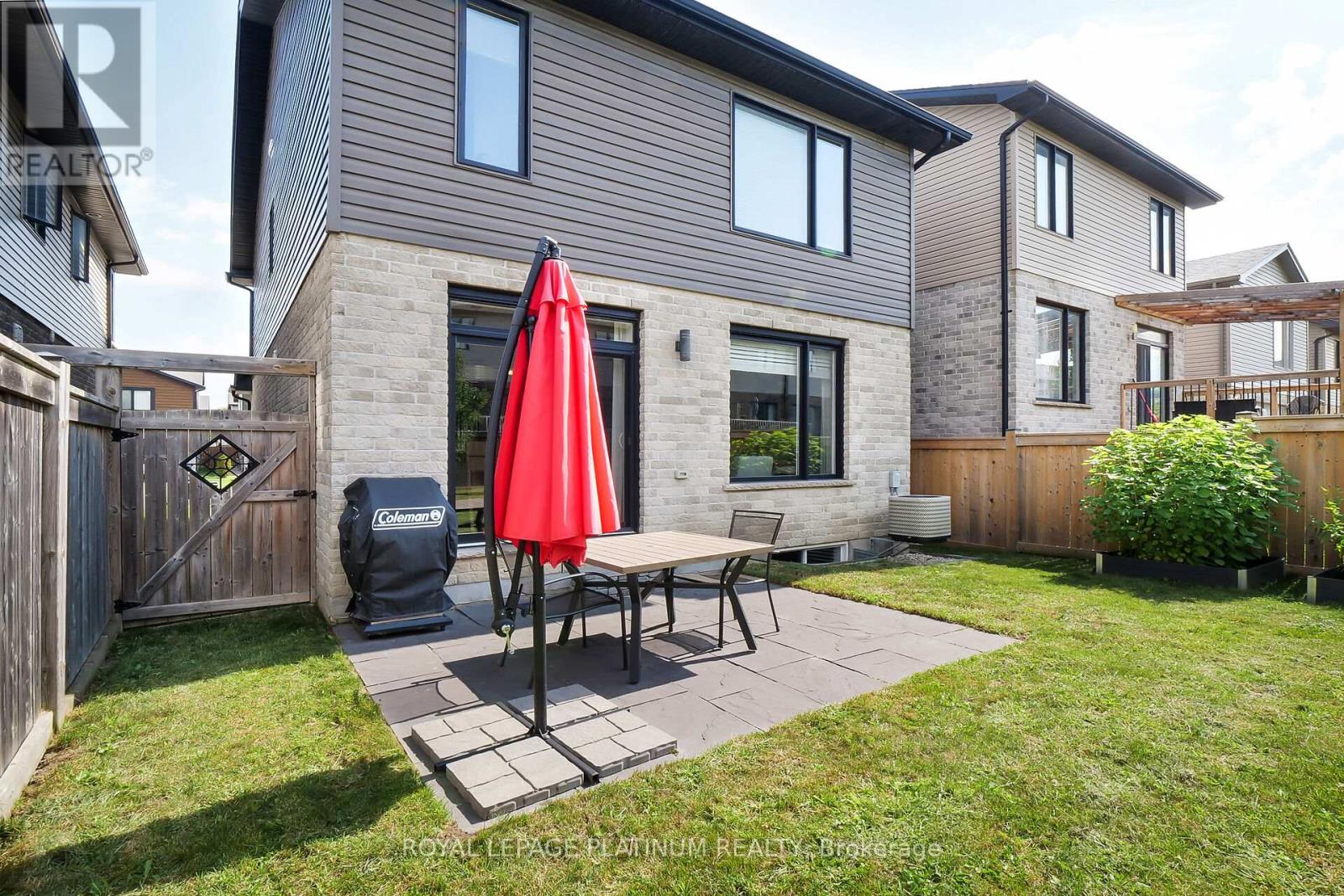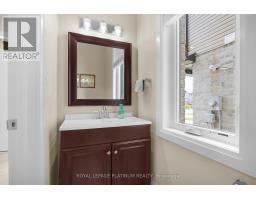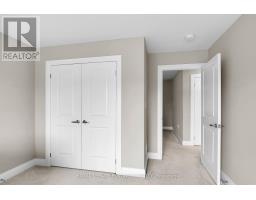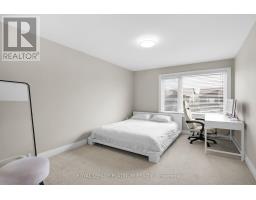2234 Tribalwood Street London, Ontario N6G 0R4
$2,700 Monthly
Stunning 2-storey, 3 bedrooms, 2.5 baths Quality Home Located in Desirable Hyde Park Meadows. Featuring a Traditional Open Concept Main Living Area, 9 ft Ceiling, Loads of Pot Lights, Hardwood & Ceramic Flooring Throughout Main. Gourmet Modern Dark Cabinet Kitchen With Flat Breakfast Bar & Backsplash Tiles & New Refrigerator, Stove & Microwave. The 2nd Level Features All 3 Larger Bedrooms, His & Her Walk-in Closets in Master Bedroom. Gorgeous Ensuite With Oversized Glass/Tile Shower. Concrete driveway. Walking distance to prime Hyde Park Shopping Centers, Medical clinics, Parks, Banks, and Schools. Basement Not Included. (id:50886)
Property Details
| MLS® Number | X11948329 |
| Property Type | Single Family |
| Community Name | North E |
| Parking Space Total | 3 |
Building
| Bathroom Total | 3 |
| Bedrooms Above Ground | 3 |
| Bedrooms Total | 3 |
| Appliances | Dishwasher, Dryer, Microwave, Refrigerator, Stove, Washer |
| Basement Development | Unfinished |
| Basement Type | Full (unfinished) |
| Construction Style Attachment | Detached |
| Cooling Type | Central Air Conditioning |
| Exterior Finish | Brick, Vinyl Siding |
| Foundation Type | Concrete |
| Half Bath Total | 1 |
| Heating Fuel | Natural Gas |
| Heating Type | Forced Air |
| Stories Total | 2 |
| Type | House |
| Utility Water | Municipal Water |
Parking
| Attached Garage |
Land
| Acreage | No |
| Sewer | Sanitary Sewer |
Rooms
| Level | Type | Length | Width | Dimensions |
|---|---|---|---|---|
| Second Level | Primary Bedroom | 4.52 m | 4.67 m | 4.52 m x 4.67 m |
| Second Level | Bedroom 2 | 3.2 m | 3.8 m | 3.2 m x 3.8 m |
| Second Level | Bedroom 3 | 3.07 m | 4.21 m | 3.07 m x 4.21 m |
| Main Level | Living Room | 2.95 m | 4.65 m | 2.95 m x 4.65 m |
| Main Level | Kitchen | 2.95 m | 3.4 m | 2.95 m x 3.4 m |
| Main Level | Dining Room | 2.95 m | 3.3 m | 2.95 m x 3.3 m |
https://www.realtor.ca/real-estate/27860983/2234-tribalwood-street-london-north-e
Contact Us
Contact us for more information
Jatin Arora
Broker
homesbyjatin.com/
2 County Court Blvd #202
Brampton, Ontario L6W 3W8
(905) 451-3999
(905) 451-3666
www.royallepageplatinumrealty.ca/





















































