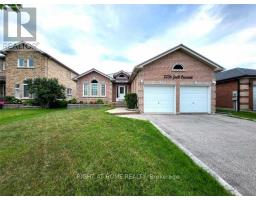2236 Jack Crescent Innisfil, Ontario L9S 2C8
3 Bedroom
2 Bathroom
1,100 - 1,500 ft2
Bungalow
Fireplace
Central Air Conditioning
Forced Air
$799,900
Lovely All Brick Bungalow In Safe And Friendly Neighbourhood. This Solid Home Boasts With 3 Spacious Bedrooms, 2 Full Baths, Bright Eat-In Kitchen W/Walk Out To Huge Backyard, Cozy Gas Fireplace In Living Room And Dining Room. Gleaming Hardwood Floors. Close To All Major Amenities, Walking Distance To Schools, Parks, Innisfil Beach, Local Restaurants. This Property Exudes Pride Of Ownership And Shows 10+! Clean And Beautiful Curb Appeal (id:50886)
Property Details
| MLS® Number | N12064545 |
| Property Type | Single Family |
| Community Name | Alcona |
| Features | Sump Pump |
| Parking Space Total | 4 |
Building
| Bathroom Total | 2 |
| Bedrooms Above Ground | 3 |
| Bedrooms Total | 3 |
| Amenities | Fireplace(s) |
| Appliances | Central Vacuum, Dishwasher, Dryer, Stove, Washer, Refrigerator |
| Architectural Style | Bungalow |
| Basement Type | Full |
| Construction Style Attachment | Detached |
| Cooling Type | Central Air Conditioning |
| Exterior Finish | Brick |
| Fireplace Present | Yes |
| Flooring Type | Hardwood, Ceramic, Carpeted |
| Foundation Type | Poured Concrete |
| Heating Fuel | Natural Gas |
| Heating Type | Forced Air |
| Stories Total | 1 |
| Size Interior | 1,100 - 1,500 Ft2 |
| Type | House |
| Utility Water | Municipal Water |
Parking
| Attached Garage | |
| Garage |
Land
| Acreage | No |
| Sewer | Sanitary Sewer |
| Size Irregular | 49.2 X 120.6 Acre |
| Size Total Text | 49.2 X 120.6 Acre |
Rooms
| Level | Type | Length | Width | Dimensions |
|---|---|---|---|---|
| Main Level | Living Room | 4.34 m | 3.58 m | 4.34 m x 3.58 m |
| Main Level | Dining Room | 3.1 m | 2.72 m | 3.1 m x 2.72 m |
| Main Level | Kitchen | 5.13 m | 3.4 m | 5.13 m x 3.4 m |
| Main Level | Eating Area | 5.13 m | 3.4 m | 5.13 m x 3.4 m |
| Main Level | Primary Bedroom | 4.37 m | 3.4 m | 4.37 m x 3.4 m |
| Main Level | Bedroom 2 | 3.1 m | 3.12 m | 3.1 m x 3.12 m |
| Main Level | Bedroom 3 | 3.1 m | 2.97 m | 3.1 m x 2.97 m |
https://www.realtor.ca/real-estate/28126475/2236-jack-crescent-innisfil-alcona-alcona
Contact Us
Contact us for more information
Bao Phan
Salesperson
Right At Home Realty
9311 Weston Road Unit 6
Vaughan, Ontario L4H 3G8
9311 Weston Road Unit 6
Vaughan, Ontario L4H 3G8
(289) 357-3000



































