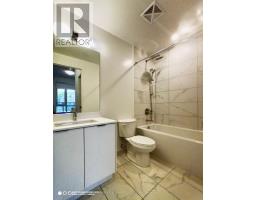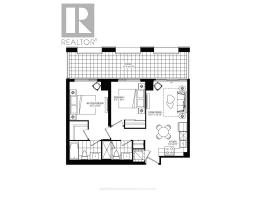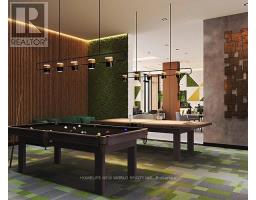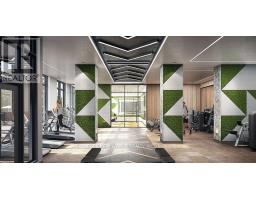224 - 202 Burnhamthorpe Road E Mississauga, Ontario L5A 0B2
$2,700 Monthly
Stunning Brand New 2 Bedrm+2 Washrm By Kaneff Homes. This Unit offers Open Concept Layout With Amazing South Ravine view from Large Terrence ....$$$ Upgrade ...Modern Kitchen With Quartz Countertop, Backsplash and Stainless Steel Appliances. Master Bedroom With Ensuite Bathroom and Walk-In Closet. Both of Bedrms Face Ravine View. Close to Hwy 403, 401, QEW, public transit, and Square One shopping Centre. Take Advantage of Building Amenities including a Gym, party room, bike storage, lounge, media room, yoga studio, guest suites, Swimming Pool, Outdoor Terrace and 24/7 concierge service and Much More! **** EXTRAS **** Backing Onto A Ravine! (id:50886)
Property Details
| MLS® Number | W11930667 |
| Property Type | Single Family |
| Community Name | Mississauga Valleys |
| AmenitiesNearBy | Public Transit |
| CommunityFeatures | Pet Restrictions, Community Centre |
| ParkingSpaceTotal | 1 |
| PoolType | Outdoor Pool |
| ViewType | View |
Building
| BathroomTotal | 2 |
| BedroomsAboveGround | 2 |
| BedroomsTotal | 2 |
| Amenities | Exercise Centre, Security/concierge, Recreation Centre, Party Room |
| Appliances | Blinds, Dishwasher, Dryer, Microwave, Refrigerator, Stove, Washer |
| CoolingType | Central Air Conditioning |
| ExteriorFinish | Concrete |
| HeatingFuel | Natural Gas |
| HeatingType | Forced Air |
| SizeInterior | 699.9943 - 798.9932 Sqft |
| Type | Apartment |
Parking
| Underground |
Land
| Acreage | No |
| LandAmenities | Public Transit |
Rooms
| Level | Type | Length | Width | Dimensions |
|---|---|---|---|---|
| Flat | Kitchen | 2.28 m | 2.72 m | 2.28 m x 2.72 m |
| Flat | Dining Room | 3.33 m | 3.3 m | 3.33 m x 3.3 m |
| Flat | Living Room | 3.33 m | 3.3 m | 3.33 m x 3.3 m |
| Flat | Primary Bedroom | 3.12 m | 3.15 m | 3.12 m x 3.15 m |
| Flat | Bedroom 2 | 2.77 m | 3.07 m | 2.77 m x 3.07 m |
Interested?
Contact us for more information
Diana Tao
Salesperson
201 Consumers Rd., Ste. 205
Toronto, Ontario M2J 4G8



















































