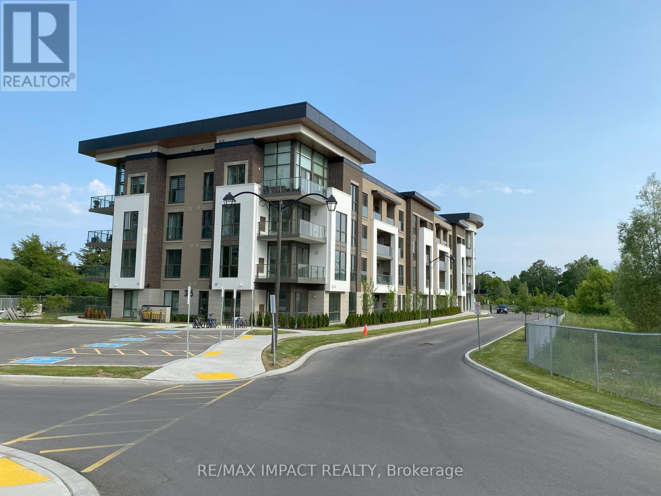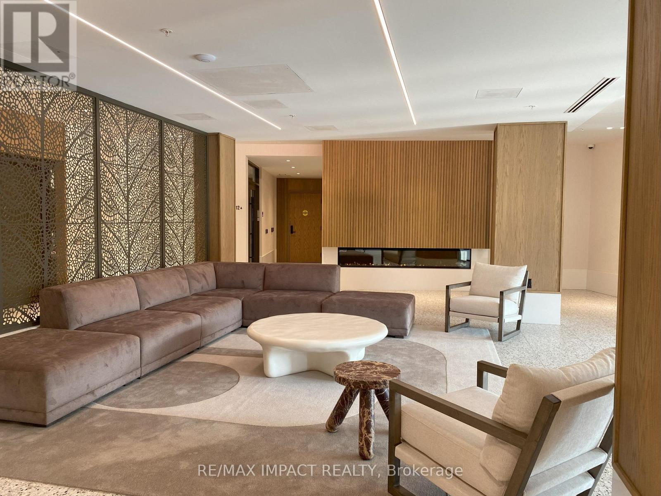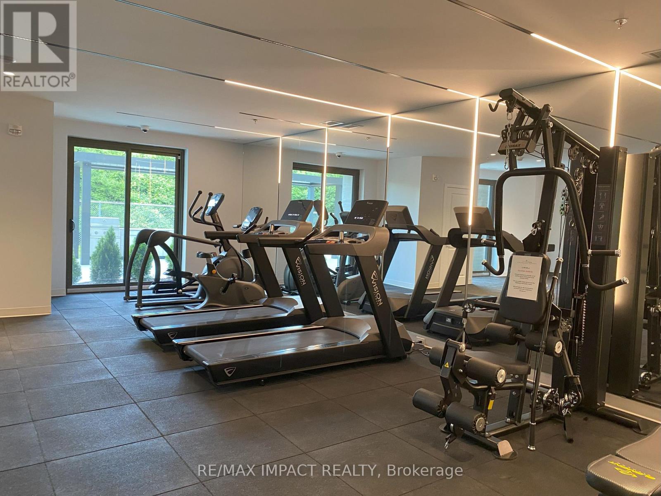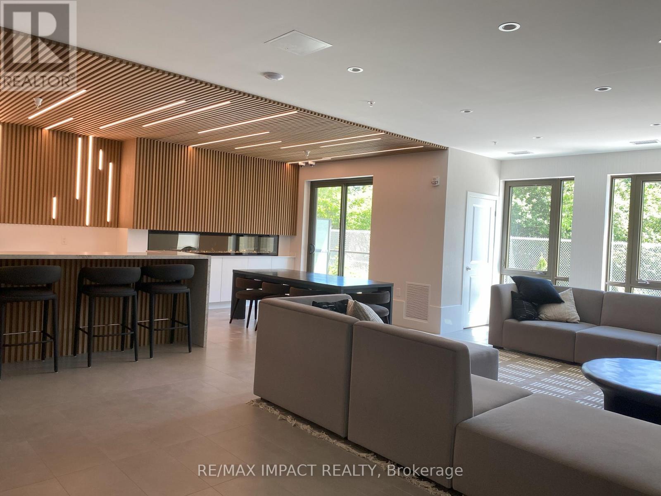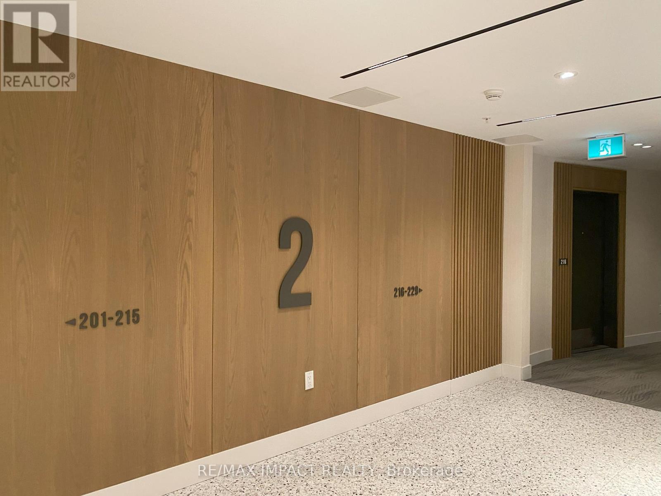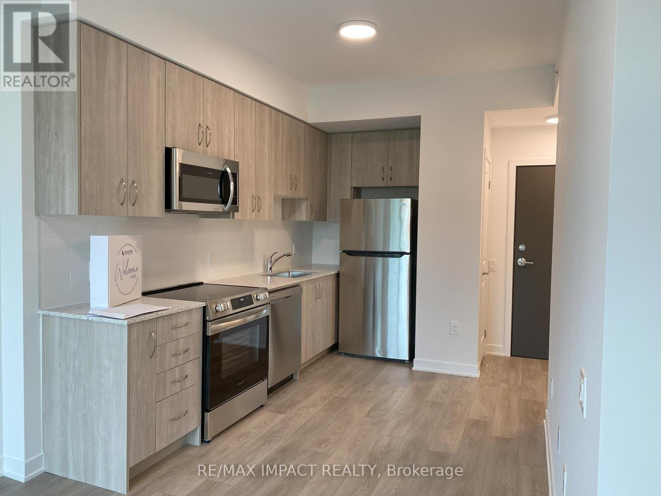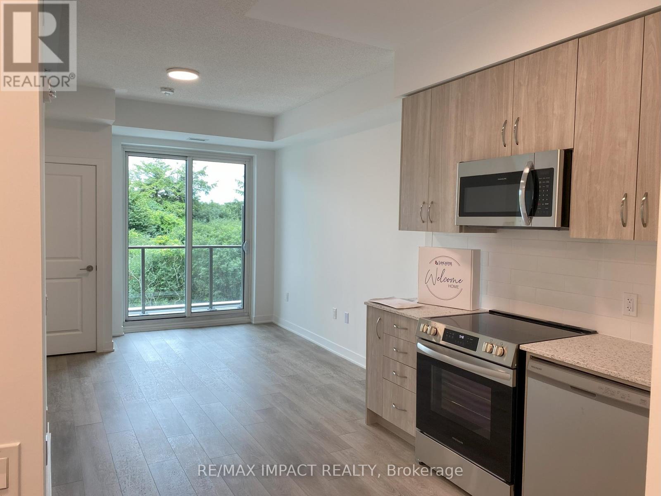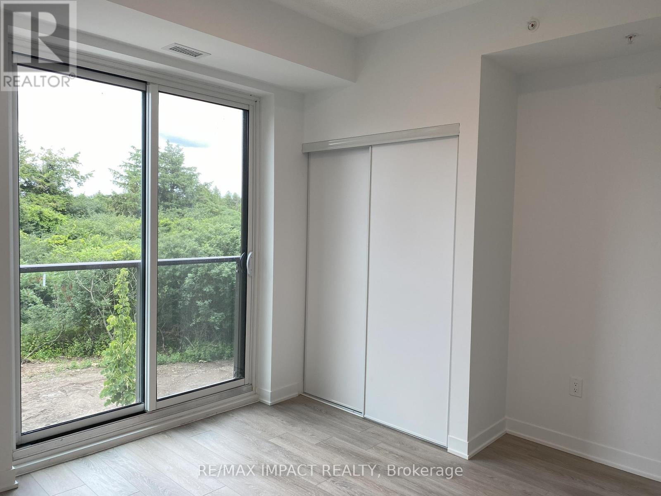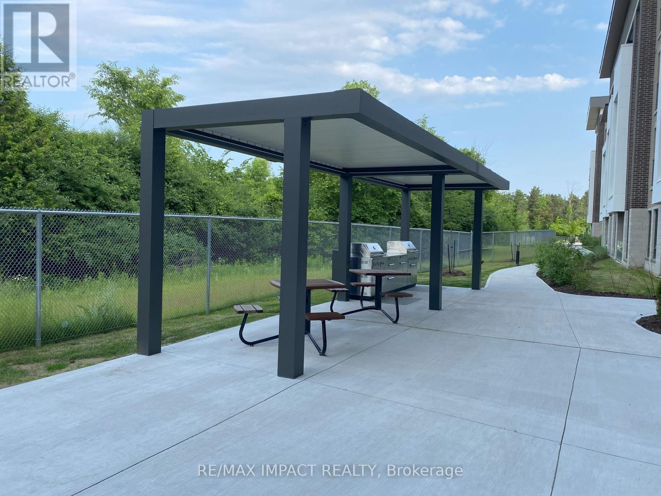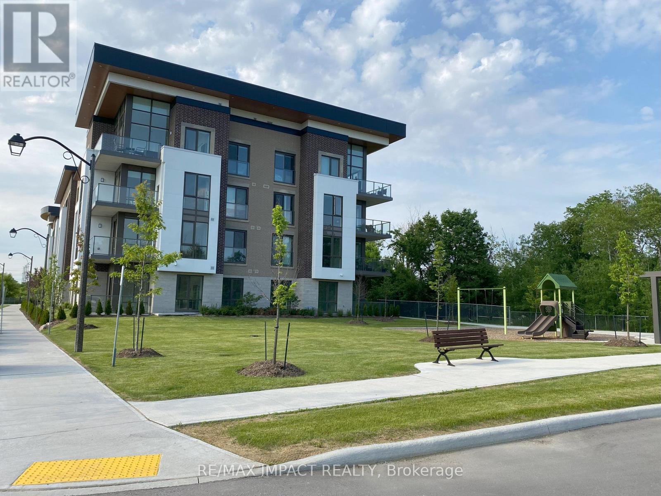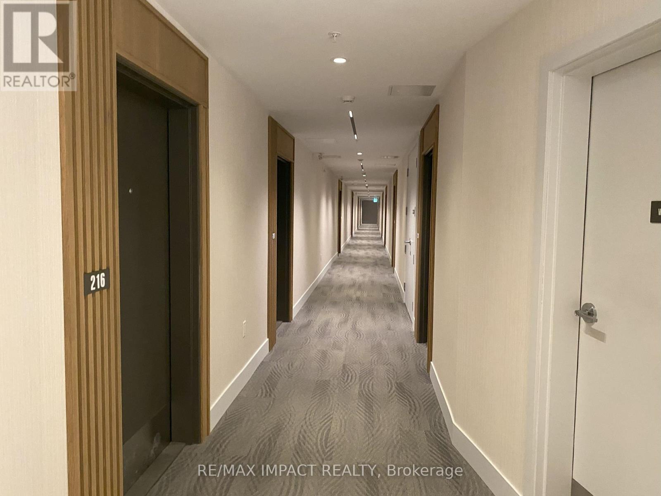224 - 385 Arctic Red Drive Oshawa, Ontario L1L 0W9
$529,000Maintenance, Insurance, Common Area Maintenance
$413.71 Monthly
Maintenance, Insurance, Common Area Maintenance
$413.71 MonthlyWelcome to your new home! This stunning one-bedroom condo apartment was completed in 2024, offering modern boutique living in the heart of North Oshawa. With sleek, contemporary finishes, an open-concept layout, and abundant natural light, this condo provides a comfortable and stylish living space. Enjoy top-of-the-line appliances, in-suite laundry, and access to premium building amenities. Perfectly situated near shopping, dining, Costco, Ontario Tech, this condo is ideal for people who crave living close to nature in peace yet minutes away from daily life requirements. Don't miss out on the opportunity to live in this vibrant and growing community! Enjoy beautiful nature from your balcony. A MUST See. NOTE: Pictures are from the time before the Tenant moved in. (id:50886)
Property Details
| MLS® Number | E12532156 |
| Property Type | Single Family |
| Community Name | Windfields |
| Amenities Near By | Golf Nearby, Park, Public Transit, Schools |
| Community Features | Pets Allowed With Restrictions |
| Equipment Type | None |
| Features | Wooded Area, Conservation/green Belt, Elevator, Balcony, Carpet Free, In Suite Laundry |
| Parking Space Total | 1 |
| Rental Equipment Type | None |
Building
| Bathroom Total | 1 |
| Bedrooms Above Ground | 1 |
| Bedrooms Total | 1 |
| Age | 0 To 5 Years |
| Amenities | Security/concierge, Exercise Centre, Party Room, Visitor Parking, Storage - Locker |
| Appliances | Water Heater |
| Basement Type | None |
| Cooling Type | Central Air Conditioning |
| Exterior Finish | Brick, Brick Facing |
| Heating Fuel | Natural Gas |
| Heating Type | Forced Air |
| Size Interior | 500 - 599 Ft2 |
| Type | Apartment |
Parking
| Underground | |
| No Garage |
Land
| Acreage | No |
| Land Amenities | Golf Nearby, Park, Public Transit, Schools |
Rooms
| Level | Type | Length | Width | Dimensions |
|---|---|---|---|---|
| Main Level | Living Room | 3.581 m | 3.581 m | 3.581 m x 3.581 m |
| Main Level | Kitchen | 2.844 m | 3.835 m | 2.844 m x 3.835 m |
| Main Level | Bedroom | 3.785 m | 3.048 m | 3.785 m x 3.048 m |
https://www.realtor.ca/real-estate/29090815/224-385-arctic-red-drive-oshawa-windfields-windfields
Contact Us
Contact us for more information
Zia Usmani
Broker
www.realestatebyzia.ca/
www.facebook.com/realestatebyzia/?ref=aymt_homepage_panel
twitter.com/RealestatebyZia
www.linkedin.com/in/zia-usmani-a33265116/
1413 King St E #1
Courtice, Ontario L1E 2J6
(905) 240-6777
(905) 240-6773
www.remax-impact.ca/
www.facebook.com/impactremax/?ref=aymt_homepage_panel

