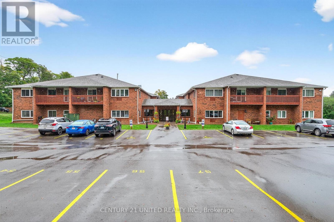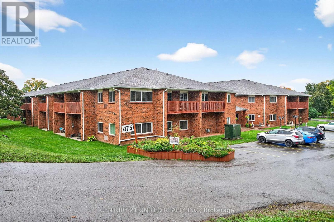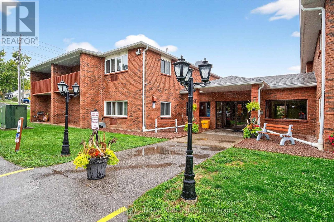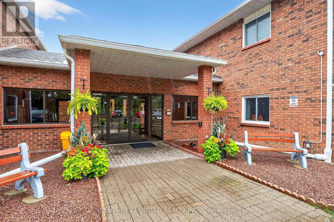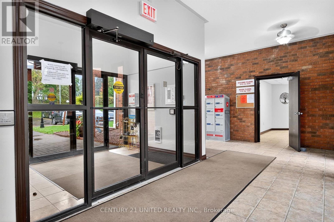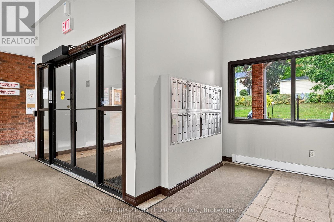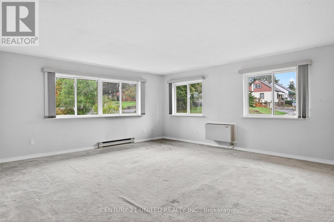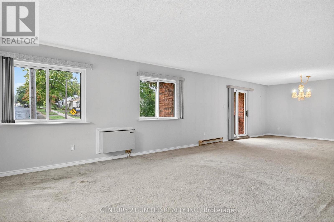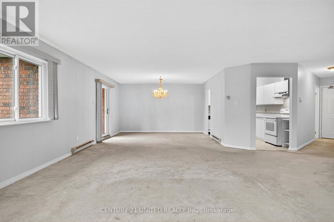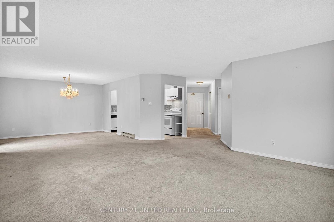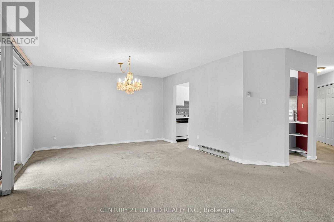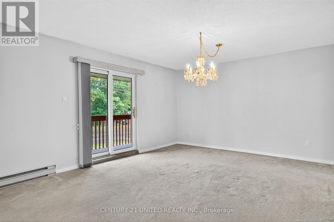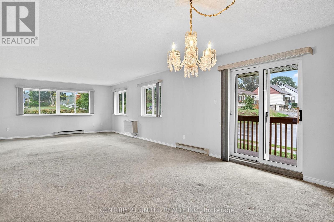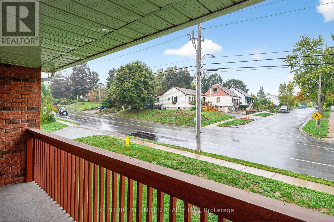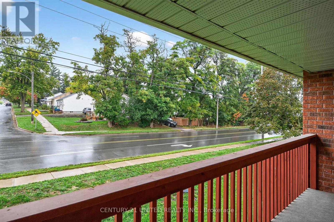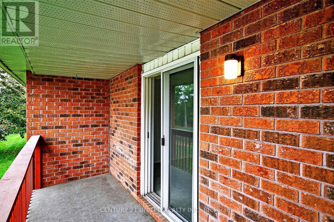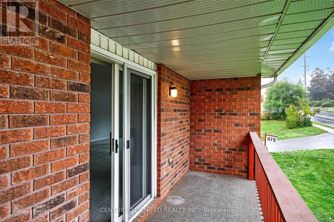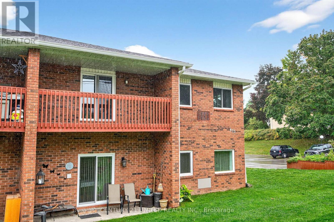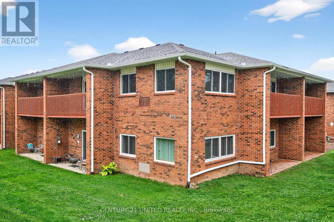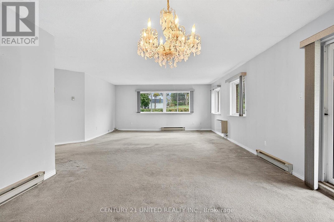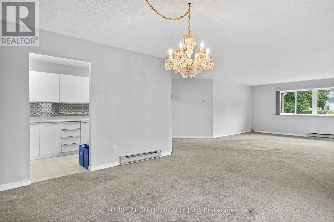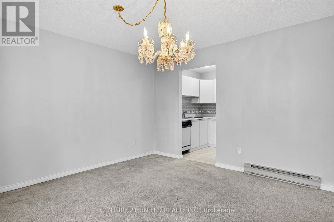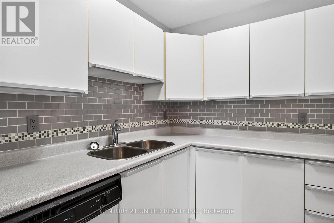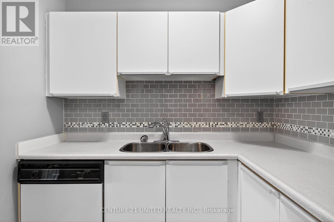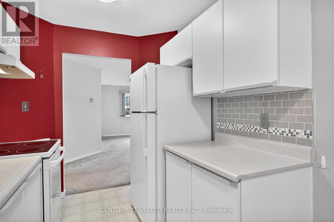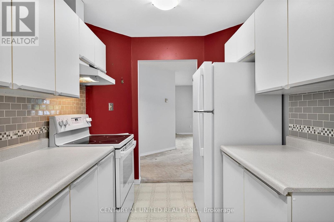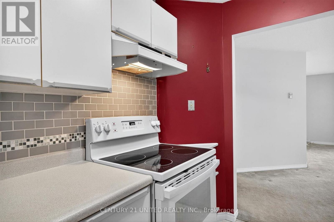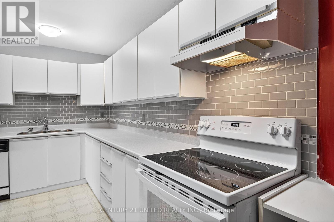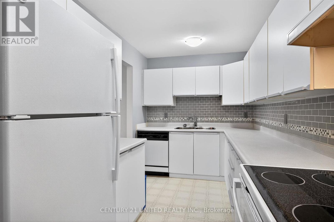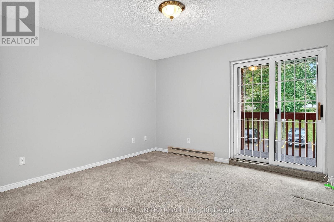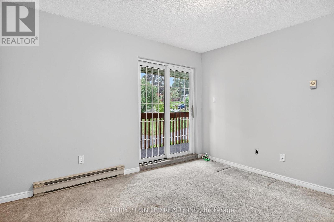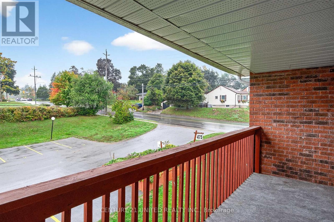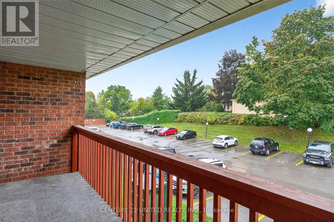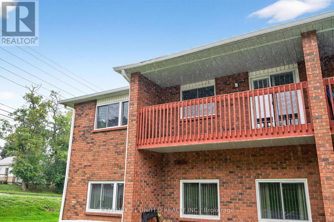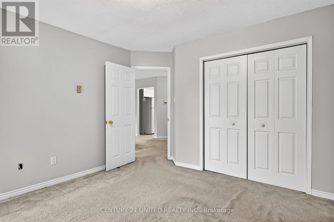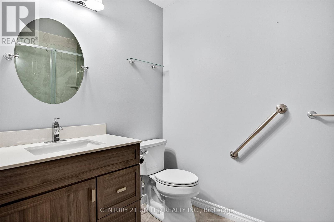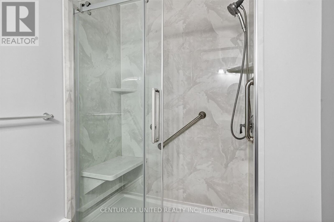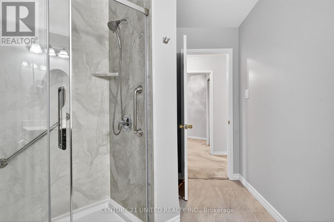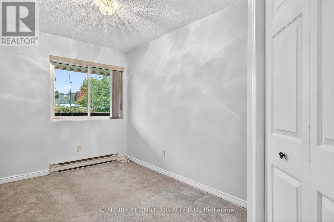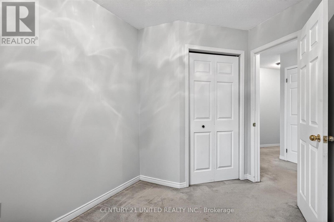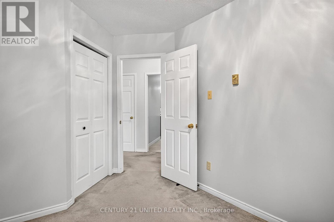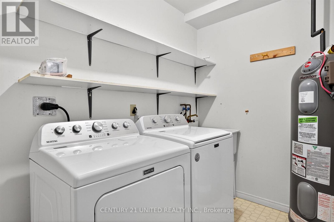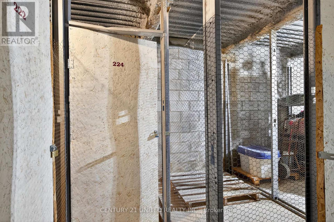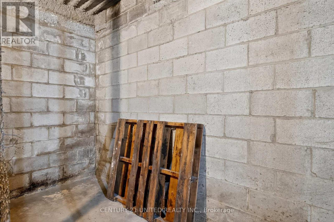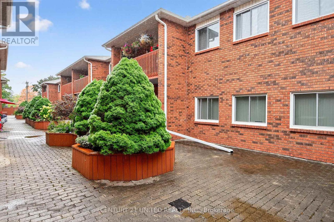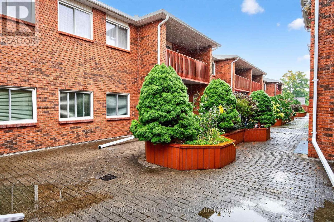224 - 475 Parkhill Road W Peterborough, Ontario K9H 7M5
$400,000Maintenance, Common Area Maintenance, Water
$352 Monthly
Maintenance, Common Area Maintenance, Water
$352 MonthlyLarge corner unit with 2 balconies! Bright, condo offering modern comfort and prime convenience! Lots of ample light throughout, two balconies to relax outdoors, perfect for your morning coffee. This spacious second-level unit features an updated backsplash in the kitchen and a relatively new fridge, fresh paint, large closets, updated bathroom and private laundry room within the suite. Ample storage, private locker, visitor parking and access to a building games room. Community Room for owners to use for functions. Located in a smoke-free, adult-only building, close to parks, trails, amenities, and public transit. Condo has new roof in 2025, new windows 2022, newer washer and dryer, fridge, and stove. (id:50886)
Property Details
| MLS® Number | X12429005 |
| Property Type | Single Family |
| Community Name | Town Ward 3 |
| Amenities Near By | Public Transit |
| Community Features | Pets Allowed With Restrictions |
| Equipment Type | Water Heater - Electric, Water Heater |
| Features | Balcony, In Suite Laundry |
| Parking Space Total | 1 |
| Rental Equipment Type | Water Heater - Electric, Water Heater |
Building
| Bathroom Total | 1 |
| Bedrooms Above Ground | 2 |
| Bedrooms Total | 2 |
| Amenities | Recreation Centre, Visitor Parking, Storage - Locker |
| Appliances | Dishwasher, Dryer, Stove, Washer, Refrigerator |
| Basement Type | None |
| Cooling Type | Wall Unit |
| Exterior Finish | Brick |
| Heating Fuel | Electric |
| Heating Type | Baseboard Heaters |
| Size Interior | 1,000 - 1,199 Ft2 |
| Type | Apartment |
Parking
| No Garage |
Land
| Acreage | No |
| Land Amenities | Public Transit |
Rooms
| Level | Type | Length | Width | Dimensions |
|---|---|---|---|---|
| Main Level | Living Room | 6.68 m | 6.32 m | 6.68 m x 6.32 m |
| Main Level | Dining Room | 3.72 m | 4.13 m | 3.72 m x 4.13 m |
| Main Level | Kitchen | 4.19 m | 2.26 m | 4.19 m x 2.26 m |
| Main Level | Bedroom | 3.95 m | 2.34 m | 3.95 m x 2.34 m |
| Main Level | Primary Bedroom | 3.89 m | 3.68 m | 3.89 m x 3.68 m |
| Main Level | Bathroom | 3.02 m | 3.35 m | 3.02 m x 3.35 m |
| Main Level | Laundry Room | 3.41 m | 1.75 m | 3.41 m x 1.75 m |
Contact Us
Contact us for more information
Brandon Timmins
Salesperson
www.youtube.com/embed/_z0WiuNKyyk
387 George Street South P.o. Box 178
Peterborough, Ontario K9J 6Y8
(705) 743-4444
(705) 743-9606
www.goldpost.com/

