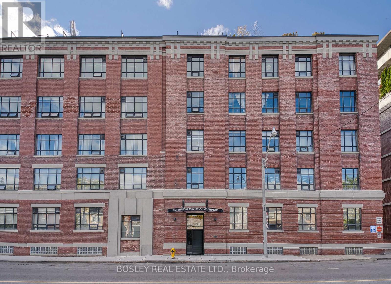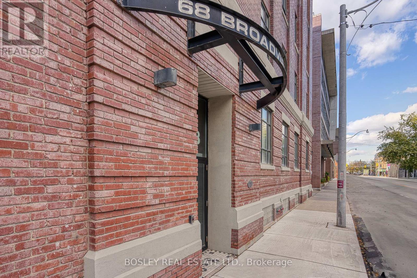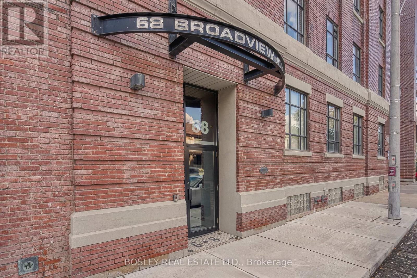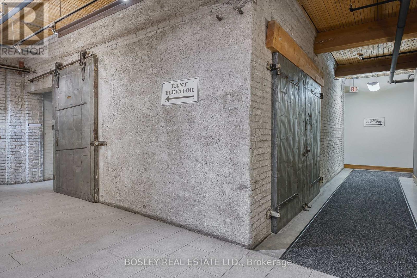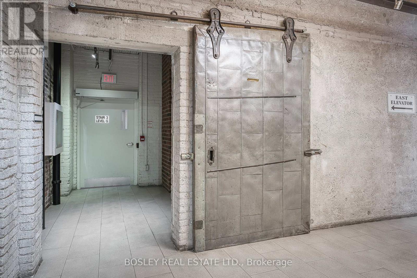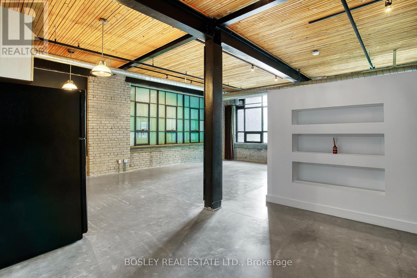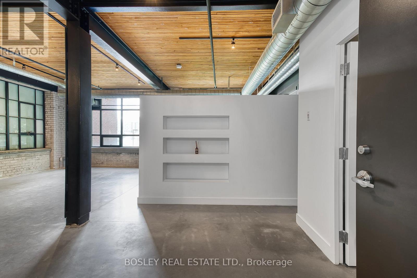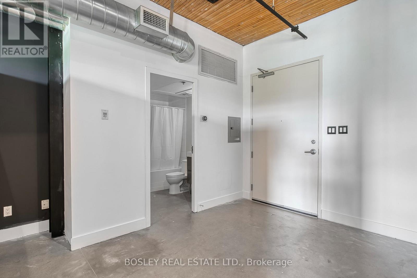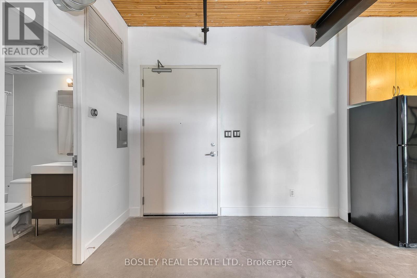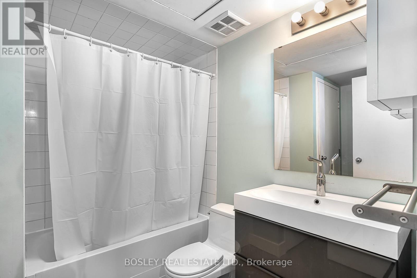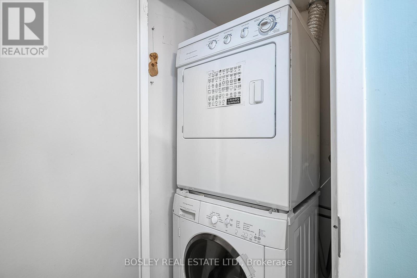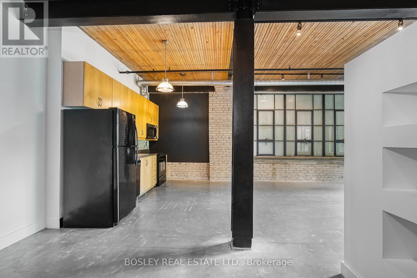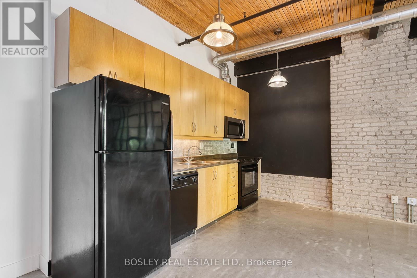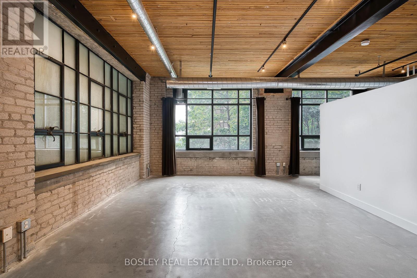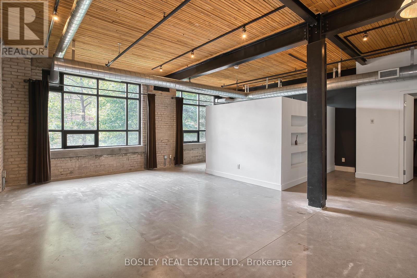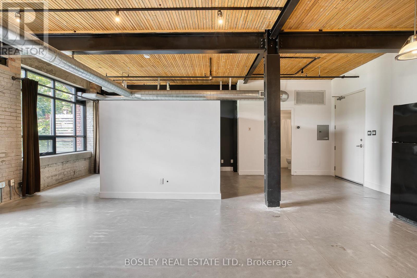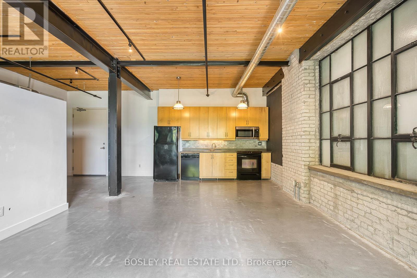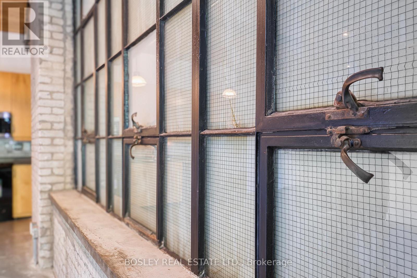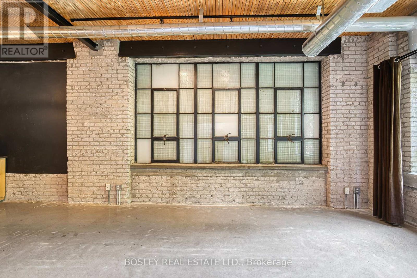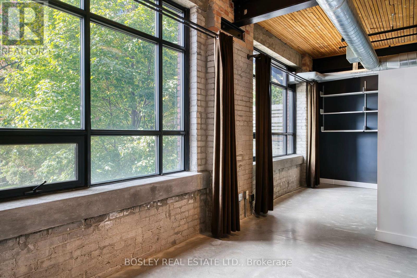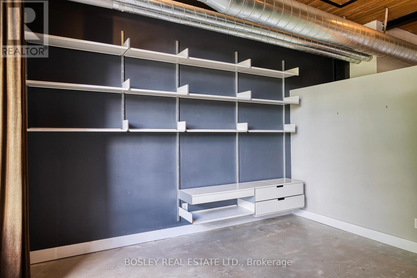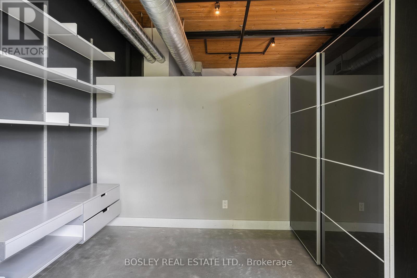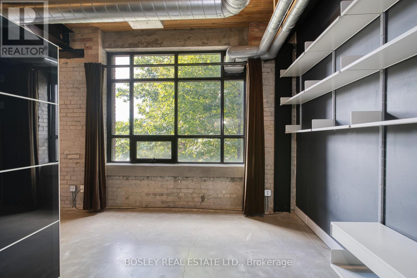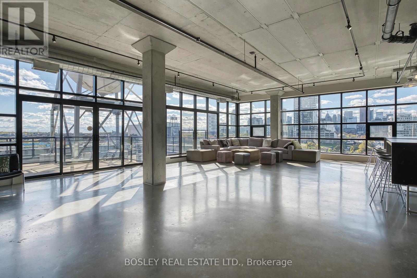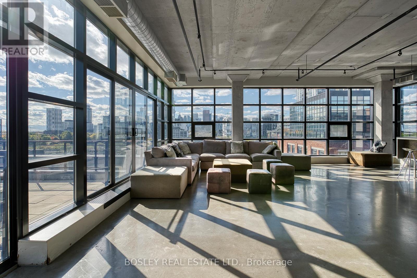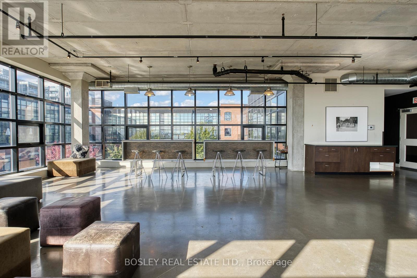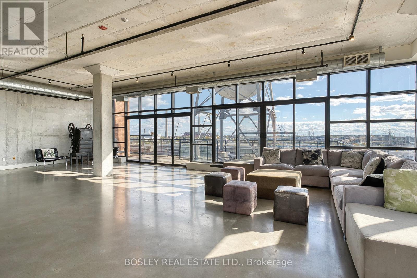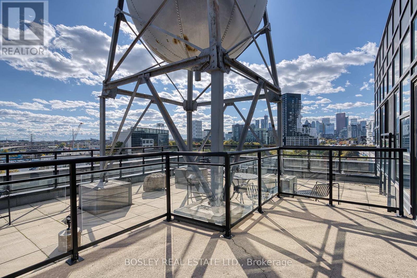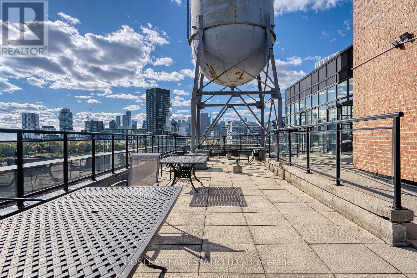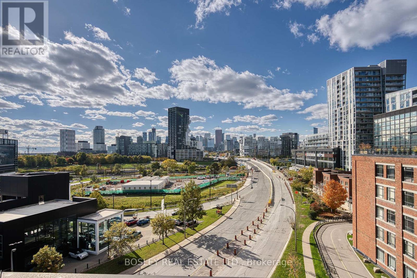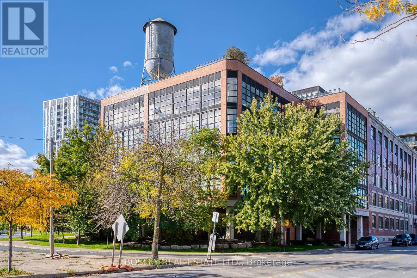224 - 68 Broadview Avenue Toronto, Ontario M4M 2E6
$3,000 Monthly
Experience true loft living at the iconic Broadview Lofts! This stunning hard loft conversion blends authentic character with modern comfort. Featuring an open-concept and highly functional layout, the space is flooded with natural light from expansive west-facing windows. Soaring over 10-ft ceilings, polished concrete floors, exposed brick walls, and original industrial beams create an inspiring and stylish living environment perfect for both relaxing and entertaining. The spacious living and dining area offers flexible design options to suit your lifestyle, while the large bedroom is a serene retreat, complete with a custom organized closet and built-in wall shelving for added convenience and storage. Ideally located just steps from trendy Queen Street East, enjoy easy access to top restaurants, cafes, shops, transit, and the Don Valley trail system. This suite includes one underground parking space and a storage locker. A unique opportunity to lease in one of Toronto's most sought-after and authentic loft buildings - welcome to the Broadview Lofts. (id:50886)
Property Details
| MLS® Number | E12474719 |
| Property Type | Single Family |
| Community Name | South Riverdale |
| Amenities Near By | Park, Public Transit, Schools |
| Community Features | Pets Allowed With Restrictions, Community Centre |
| Parking Space Total | 1 |
Building
| Bathroom Total | 1 |
| Bedrooms Above Ground | 1 |
| Bedrooms Total | 1 |
| Age | 16 To 30 Years |
| Amenities | Security/concierge, Party Room, Visitor Parking, Storage - Locker |
| Appliances | Dryer, Microwave, Stove, Washer, Refrigerator |
| Basement Type | None |
| Cooling Type | Central Air Conditioning |
| Exterior Finish | Brick |
| Flooring Type | Concrete |
| Heating Fuel | Natural Gas |
| Heating Type | Coil Fan |
| Size Interior | 800 - 899 Ft2 |
| Type | Apartment |
Parking
| Underground | |
| Garage |
Land
| Acreage | No |
| Land Amenities | Park, Public Transit, Schools |
Rooms
| Level | Type | Length | Width | Dimensions |
|---|---|---|---|---|
| Main Level | Kitchen | 2.74 m | 3.96 m | 2.74 m x 3.96 m |
| Main Level | Living Room | 4.57 m | 5.18 m | 4.57 m x 5.18 m |
| Main Level | Dining Room | 4.57 m | 5.18 m | 4.57 m x 5.18 m |
| Main Level | Bedroom | 3.25 m | 3.88 m | 3.25 m x 3.88 m |
Contact Us
Contact us for more information
Kim Kehoe
Salesperson
(416) 788-1823
www.kimkehoe.com/
1108 Queen Street West
Toronto, Ontario M6J 1H9
(416) 530-1100
(416) 530-1200
www.bosleyrealestate.com/

