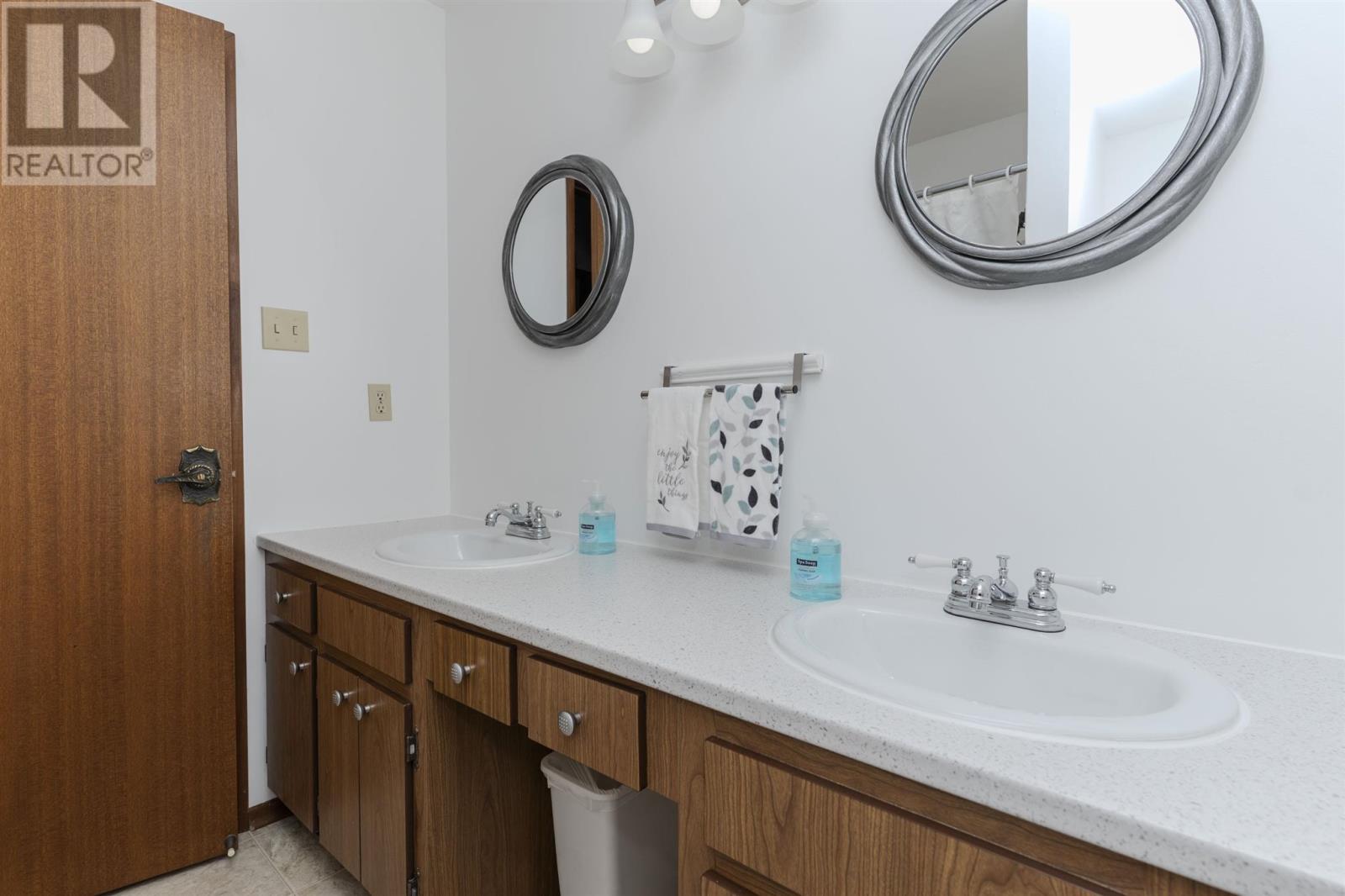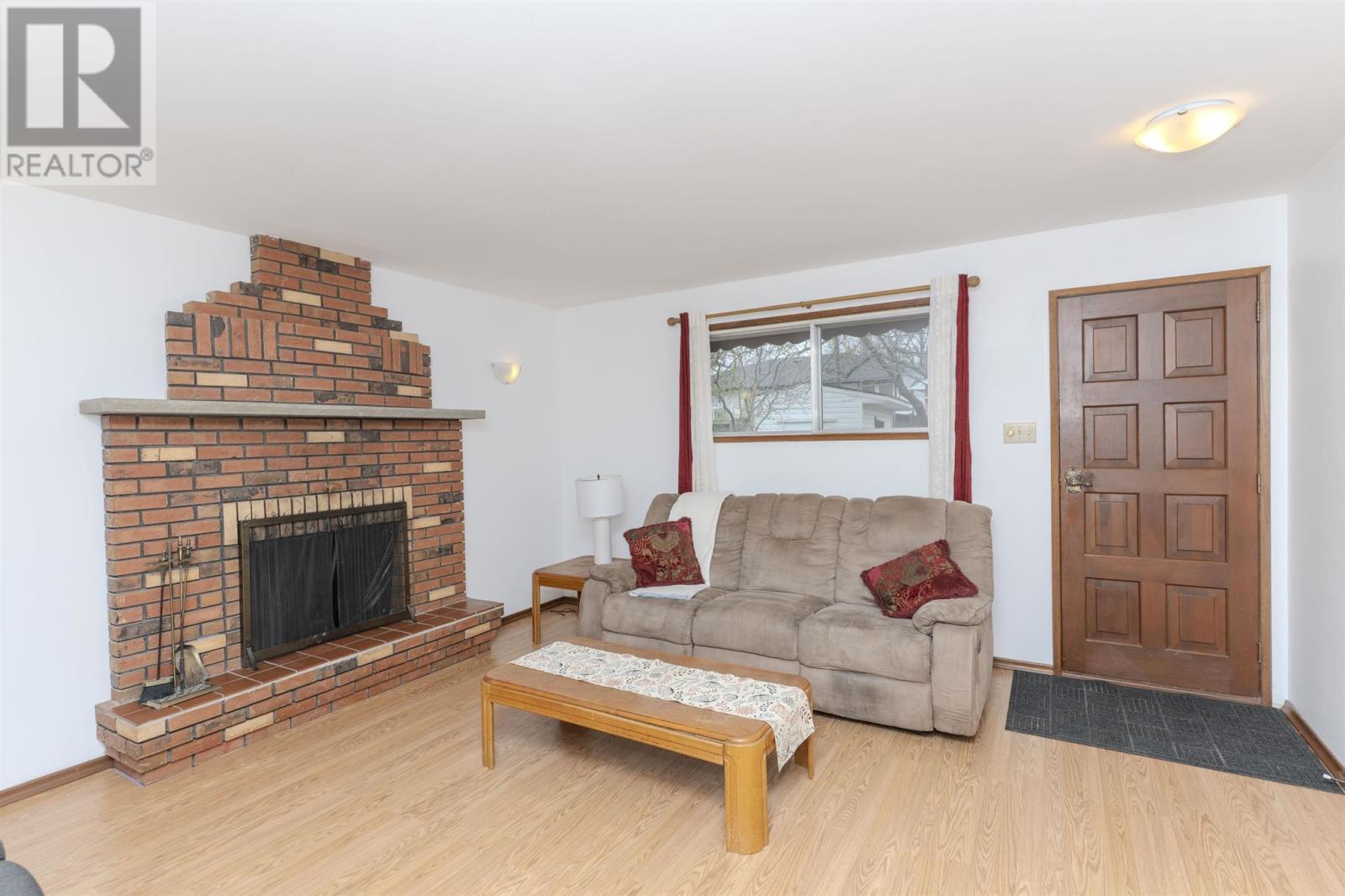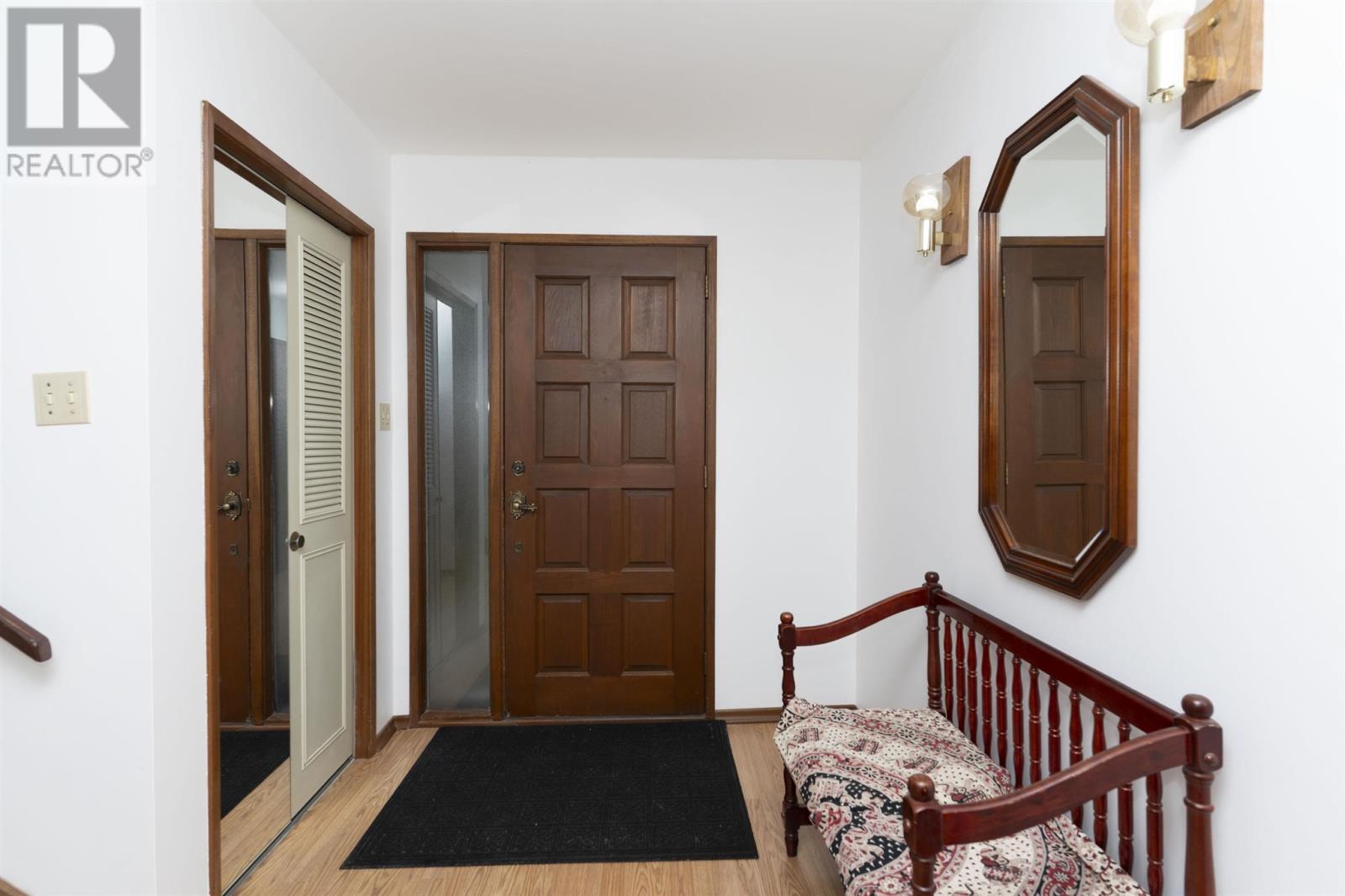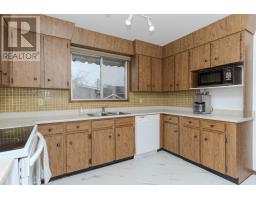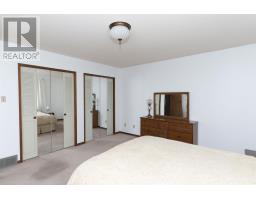224 Anten St Thunder Bay, Ontario P7B 5J6
$474,950
This immaculate, River Terrace 3+1 bedroom side split home, is close to great schools, parks, bike paths, the new Hospital & University. Ready for immediate possession, this wonderful family home showcases a main floor family room, spacious formal dining area, 2-5 pce baths, a finished lower level complete with 4th bdrm, small office, rec.rm and sauna! Move right in and your family will enjoy the convenience of an attached garage plus an extra wide and fully fenced yard. Book your private viewing today! (id:50886)
Property Details
| MLS® Number | TB251243 |
| Property Type | Single Family |
| Community Name | Thunder Bay |
| Communication Type | High Speed Internet |
| Community Features | Bus Route |
| Features | Paved Driveway |
| Storage Type | Storage Shed |
| Structure | Shed |
Building
| Bathroom Total | 3 |
| Bedrooms Above Ground | 3 |
| Bedrooms Below Ground | 1 |
| Bedrooms Total | 4 |
| Amenities | Sauna |
| Appliances | Dishwasher, Central Vacuum, All, Stove, Dryer, Freezer, Refrigerator, Washer |
| Basement Development | Finished,finished |
| Basement Type | Full (finished), Partial (finished) |
| Constructed Date | 1974 |
| Construction Style Attachment | Detached |
| Construction Style Split Level | Sidesplit |
| Exterior Finish | Aluminum Siding, Brick |
| Fireplace Present | Yes |
| Fireplace Total | 1 |
| Foundation Type | Block |
| Half Bath Total | 1 |
| Heating Fuel | Natural Gas |
| Heating Type | Forced Air |
| Size Interior | 1,700 Ft2 |
| Utility Water | Municipal Water |
Parking
| Garage | |
| Attached Garage |
Land
| Access Type | Road Access |
| Acreage | No |
| Fence Type | Fenced Yard |
| Sewer | Sanitary Sewer |
| Size Frontage | 59.7800 |
| Size Total Text | Under 1/2 Acre |
Rooms
| Level | Type | Length | Width | Dimensions |
|---|---|---|---|---|
| Second Level | Primary Bedroom | 13.9x14.5 | ||
| Second Level | Bedroom | 11.1x10.9 | ||
| Second Level | Bedroom | 10.5x9.9 | ||
| Second Level | Bathroom | 5pce | ||
| Basement | Laundry Room | 13.2x6.8 | ||
| Basement | Bedroom | 13.2x6.8 | ||
| Basement | Office | 9.6x8.6 | ||
| Basement | Recreation Room | 11.1x13 | ||
| Basement | Bathroom | 1pce | ||
| Main Level | Living Room | 13.5x21.2 | ||
| Main Level | Kitchen | 11.7x13.6 | ||
| Main Level | Dining Room | 13.7x10 | ||
| Main Level | Family Room | 14.8x14.9 | ||
| Main Level | Bathroom | 5pce |
Utilities
| Cable | Available |
| Electricity | Available |
| Natural Gas | Available |
| Telephone | Available |
https://www.realtor.ca/real-estate/28336200/224-anten-st-thunder-bay-thunder-bay
Contact Us
Contact us for more information
Wendy Siltamaki
Broker
www.wendysiltamaki.com/
1141 Barton St
Thunder Bay, Ontario P7B 5N3
(807) 623-5011
(807) 623-3056
WWW.ROYALLEPAGETHUNDERBAY.COM













