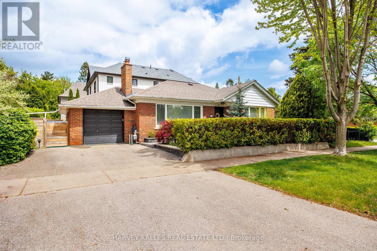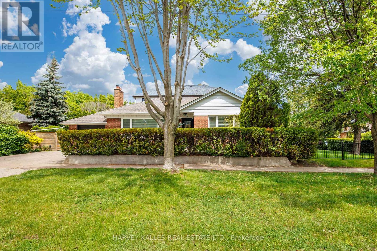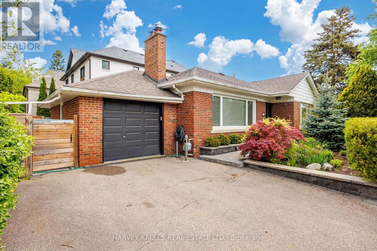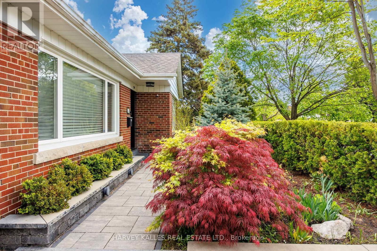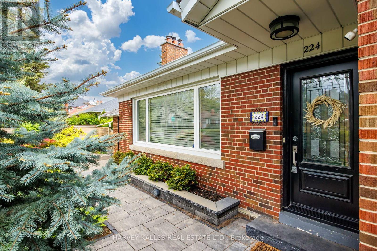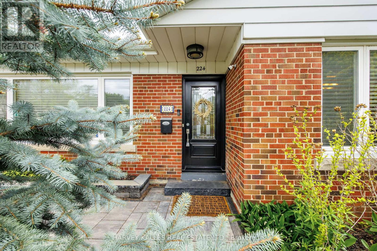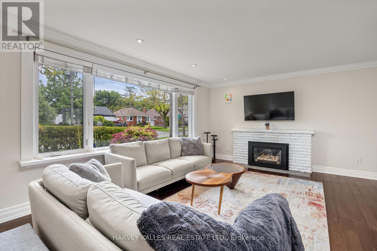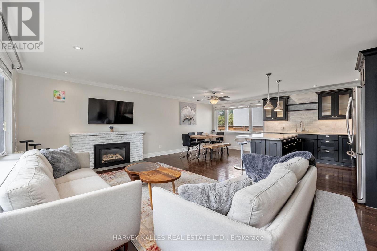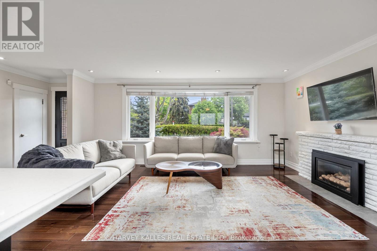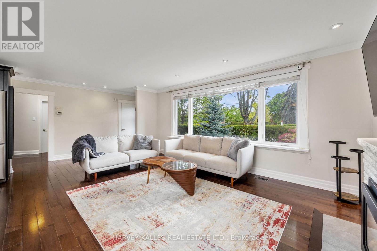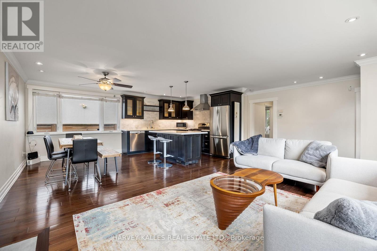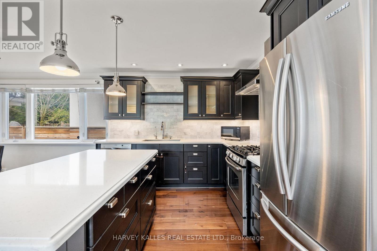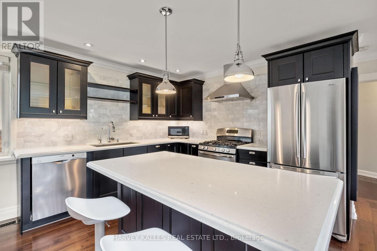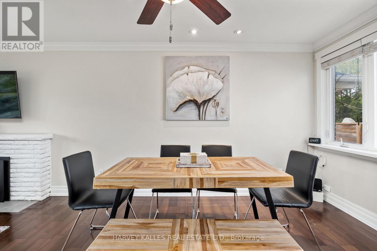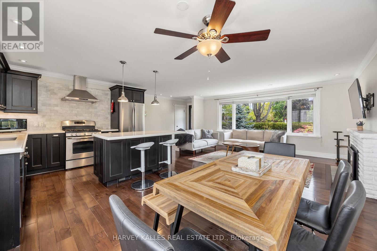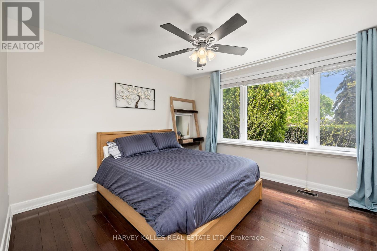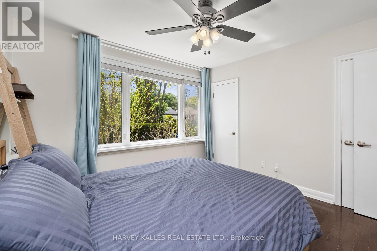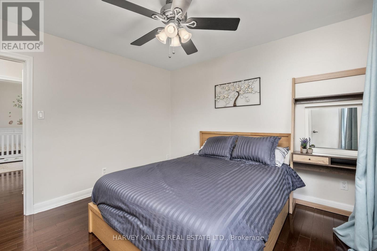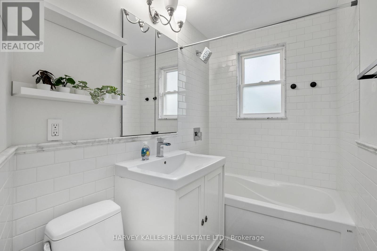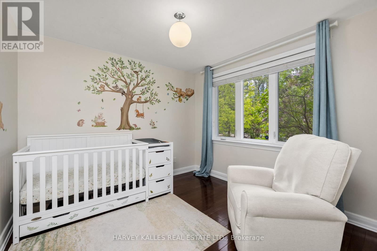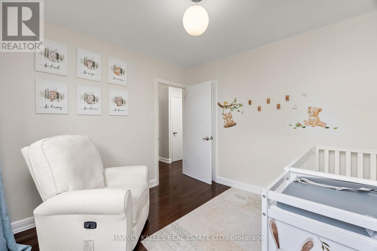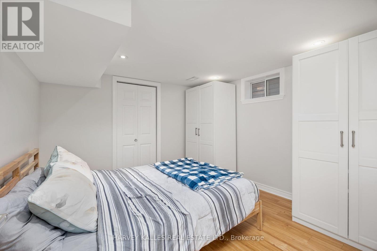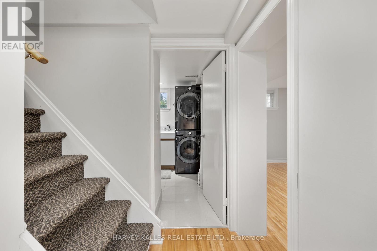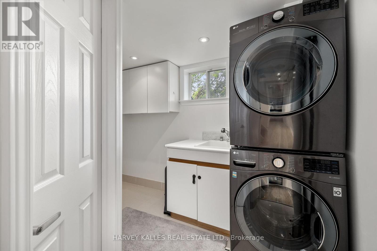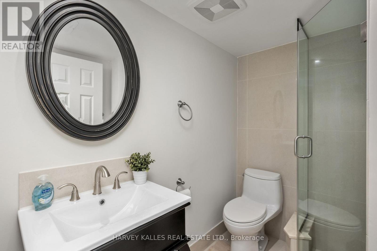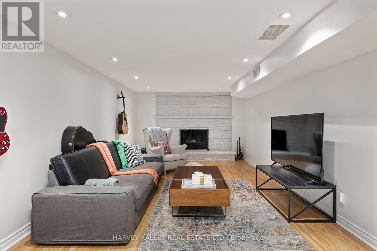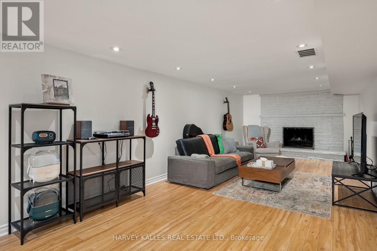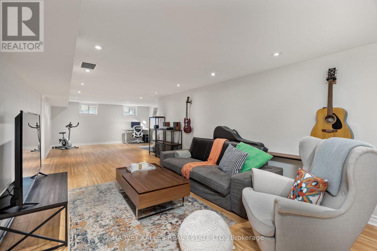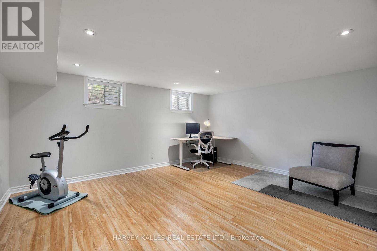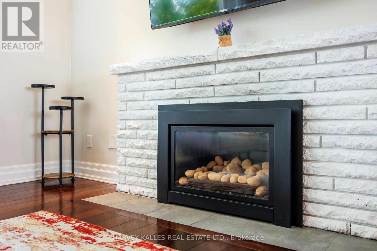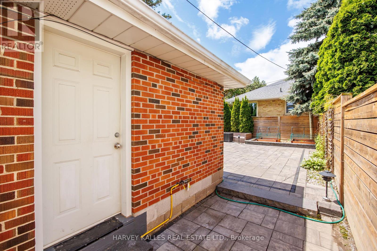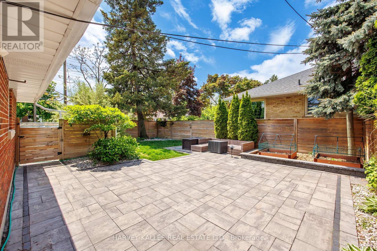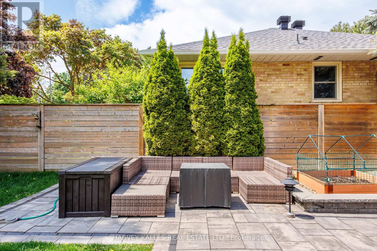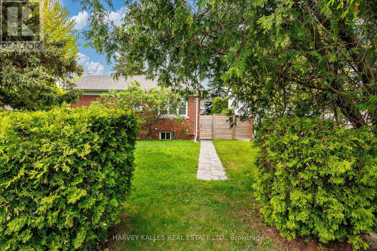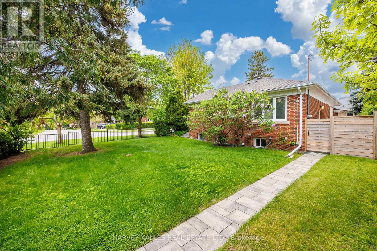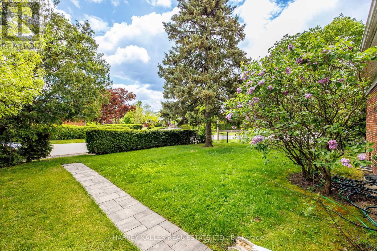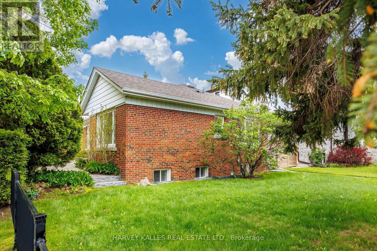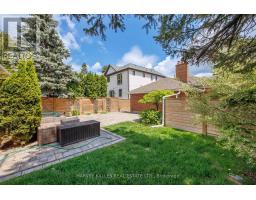224 Berry Road Toronto, Ontario M8Y 1X6
$1,459,000
Welcome to 224 Berry Rd. In prime Sunnylea, A modern move-in-ready home featuring 2+1 bedrooms, approx 1800 sq ft of total living space, features Large open concept Living/Dining/Eat-In Kitchen with a beautiful quartz centre island, Marble Backsplash, Hardwood Floors and Halogen Pot Lighting showcasing this home's ability to shine. All Windows are bright with the delightful view of tastefully landscaped gardens with private Cedar Fencing and custom stone work throughout. You will truly feel at home inside and out. Nestled in a beautiful, family-friendly neighbourhood with premium schools located between the Mimico Creek and Humber River, just a short drive to Gardiner Expressway/ Lake Shore/The Queenway + HumberBay. **EXTRAS: Foundation main drain back flow valve plumbing 1-2 yrs. All vents and roof system vents 1 yr. High Efficiency Gas Furnace Humidifier 2010, High Efficiency Gas Water Heater 2010, Air Conditioner2010, Windows 2016. (40575843). (id:50886)
Property Details
| MLS® Number | W12184452 |
| Property Type | Single Family |
| Community Name | Stonegate-Queensway |
| Parking Space Total | 3 |
Building
| Bathroom Total | 2 |
| Bedrooms Above Ground | 2 |
| Bedrooms Below Ground | 1 |
| Bedrooms Total | 3 |
| Appliances | Dishwasher, Dryer, Freezer, Hood Fan, Microwave, Stove, Washer, Window Coverings, Refrigerator |
| Architectural Style | Bungalow |
| Basement Development | Finished |
| Basement Features | Separate Entrance |
| Basement Type | N/a (finished) |
| Construction Style Attachment | Detached |
| Cooling Type | Central Air Conditioning |
| Exterior Finish | Brick |
| Fireplace Present | Yes |
| Flooring Type | Hardwood, Laminate |
| Foundation Type | Unknown |
| Heating Fuel | Natural Gas |
| Heating Type | Forced Air |
| Stories Total | 1 |
| Size Interior | 700 - 1,100 Ft2 |
| Type | House |
| Utility Water | Municipal Water |
Parking
| Attached Garage | |
| Garage |
Land
| Acreage | No |
| Sewer | Sanitary Sewer |
| Size Depth | 107 Ft |
| Size Frontage | 47 Ft |
| Size Irregular | 47 X 107 Ft |
| Size Total Text | 47 X 107 Ft |
Rooms
| Level | Type | Length | Width | Dimensions |
|---|---|---|---|---|
| Basement | Recreational, Games Room | 9.9 m | 4.63 m | 9.9 m x 4.63 m |
| Basement | Bedroom 3 | 3.34 m | 3.2 m | 3.34 m x 3.2 m |
| Main Level | Living Room | 4.46 m | 2.9 m | 4.46 m x 2.9 m |
| Main Level | Kitchen | 3.33 m | 3.13 m | 3.33 m x 3.13 m |
| Main Level | Dining Room | 3.27 m | 2.7 m | 3.27 m x 2.7 m |
| Main Level | Primary Bedroom | 3.4 m | 3.37 m | 3.4 m x 3.37 m |
| Main Level | Bedroom 2 | 3.08 m | 3.1 m | 3.08 m x 3.1 m |
Contact Us
Contact us for more information
Peter Powers
Broker
www.peterpowers.ca/
2316 Bloor Street West
Toronto, Ontario M6S 1P2
(416) 441-2888
Jason Sampson
Salesperson
www.peterpowers.ca/
2145 Avenue Road
Toronto, Ontario M5M 4B2
(416) 441-2888
www.harveykalles.com/

