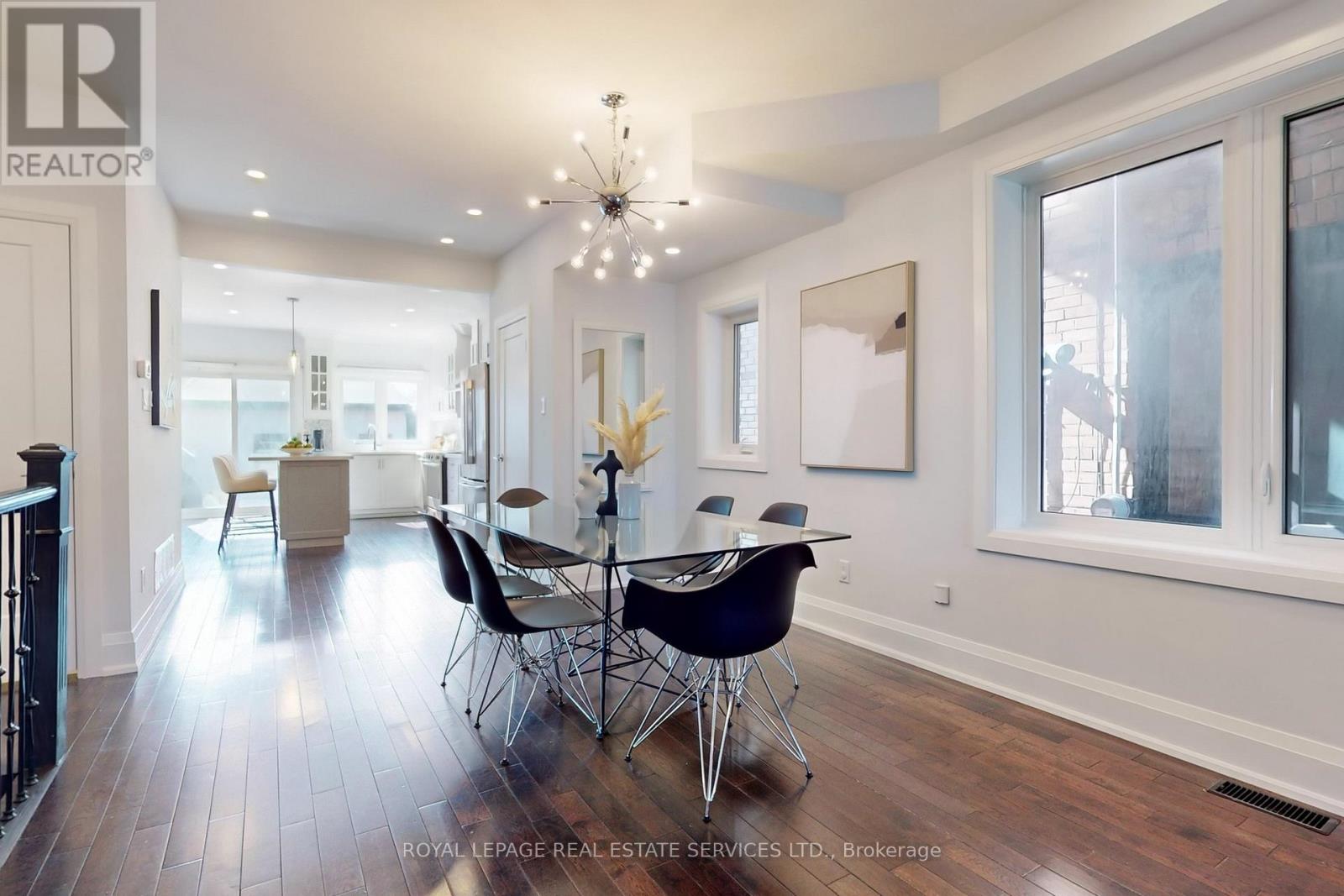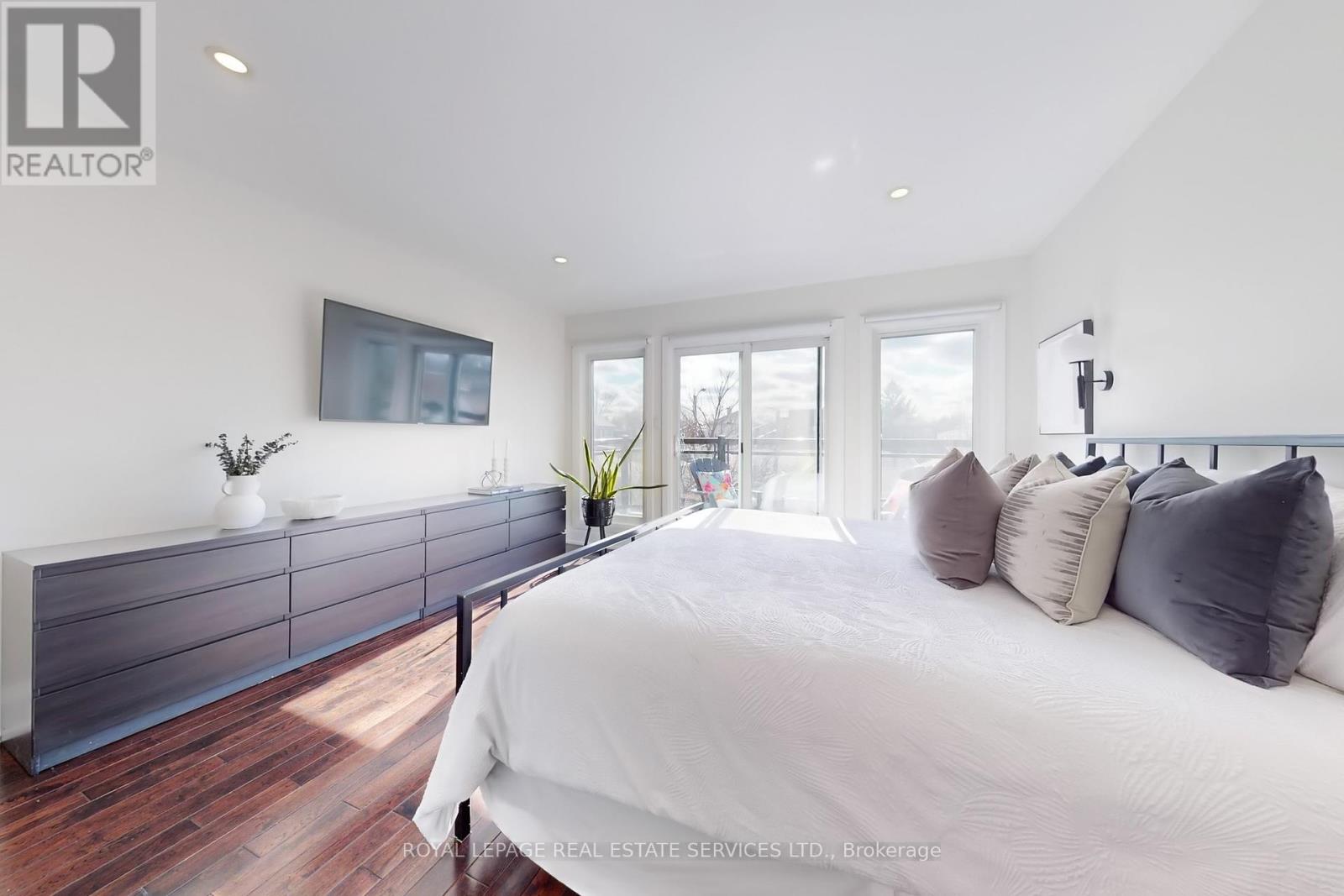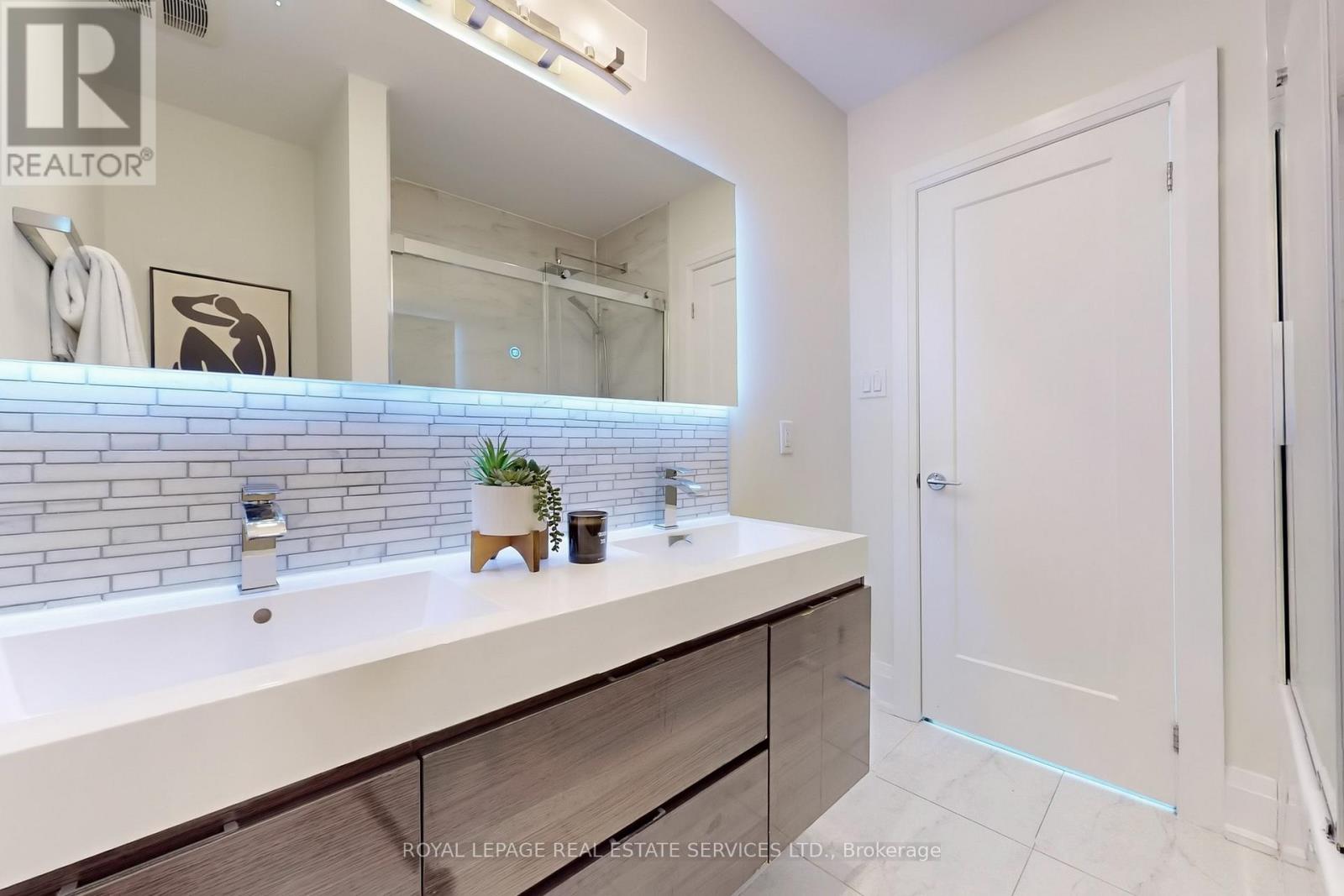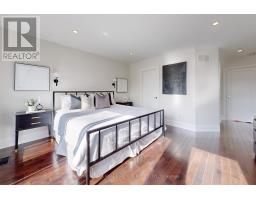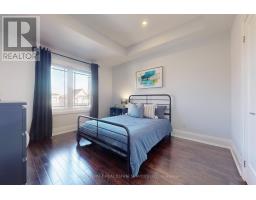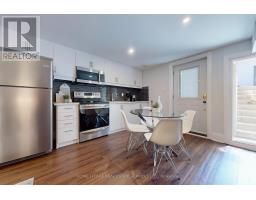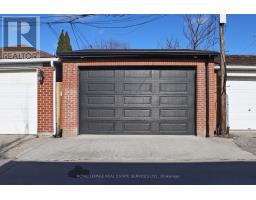224 Earlscourt Avenue Toronto, Ontario M6E 4B5
$1,199,000
This Stunning Renovated 3+1 Bedroom 4 Bathroom Home Has Everything You Could Want In Prime Corso Italia. Excellent Open Concept Main Floor Layout With Powder Room, Front Hall Closet, Combined Living & Dining Room, Modern Kitchen With Quartz Counters, S/S Appliances, Centre Island With Seating, Pantry & Walk Out To Yard. Oversized Primary Bedroom With Walk In Closet, 5pc Ensuite Bathroom & Walk Out To Private Balcony, Spacious 2nd & 3rd Bedrooms, Upper Level Laundry With Side By Side Washer & Dryer Plus Storage. Finished Lower Level With Separate Entrance, 4th Bedroom, Second Kitchen & Additional Washer & Dryer - Fully Ready To Go As A Basement Suite For Supplementary Income (Partition Can Be Easily Removed For Single Family Use). High Ceilings In Basement! No Maintenance Backyard With Interlocking & Astroturf. Large Detached Garage! Completely Remodelled in 2018. Larger Than Most Homes In The Neighbourhood! Tons Of Natural Light! An Absolute Must See! (id:50886)
Property Details
| MLS® Number | W12071531 |
| Property Type | Single Family |
| Community Name | Corso Italia-Davenport |
| Features | Sump Pump |
| Parking Space Total | 1 |
Building
| Bathroom Total | 4 |
| Bedrooms Above Ground | 3 |
| Bedrooms Below Ground | 1 |
| Bedrooms Total | 4 |
| Appliances | Dishwasher, Dryer, Stove, Washer, Window Coverings, Refrigerator |
| Basement Development | Finished |
| Basement Features | Separate Entrance |
| Basement Type | N/a (finished) |
| Construction Style Attachment | Semi-detached |
| Cooling Type | Central Air Conditioning |
| Exterior Finish | Brick, Stucco |
| Flooring Type | Hardwood, Vinyl |
| Foundation Type | Brick, Stone |
| Half Bath Total | 1 |
| Heating Fuel | Natural Gas |
| Heating Type | Forced Air |
| Stories Total | 2 |
| Size Interior | 1,500 - 2,000 Ft2 |
| Type | House |
| Utility Water | Municipal Water |
Parking
| Detached Garage | |
| Garage |
Land
| Acreage | No |
| Sewer | Sanitary Sewer |
| Size Depth | 128 Ft |
| Size Frontage | 18 Ft |
| Size Irregular | 18 X 128 Ft |
| Size Total Text | 18 X 128 Ft |
Rooms
| Level | Type | Length | Width | Dimensions |
|---|---|---|---|---|
| Second Level | Primary Bedroom | 6.21 m | 4.07 m | 6.21 m x 4.07 m |
| Second Level | Bedroom 2 | 3.59 m | 3.45 m | 3.59 m x 3.45 m |
| Second Level | Bedroom 3 | 3.43 m | 2.34 m | 3.43 m x 2.34 m |
| Lower Level | Recreational, Games Room | 6.11 m | 3.72 m | 6.11 m x 3.72 m |
| Lower Level | Bedroom 4 | 3.57 m | 3.38 m | 3.57 m x 3.38 m |
| Main Level | Living Room | 4.92 m | 4.41 m | 4.92 m x 4.41 m |
| Main Level | Dining Room | 4.92 m | 4.41 m | 4.92 m x 4.41 m |
| Main Level | Kitchen | 4.92 m | 4.07 m | 4.92 m x 4.07 m |
Contact Us
Contact us for more information
Matt Gerlock
Salesperson
www.gerlockrealestate.com/
4025 Yonge Street Suite 103
Toronto, Ontario M2P 2E3
(416) 487-4311
(416) 487-3699
Sheila Gerlock
Salesperson
4025 Yonge Street Suite 103
Toronto, Ontario M2P 2E3
(416) 487-4311
(416) 487-3699
Leslie Tokayer
Broker
www.leslietokayer.com/
www.facebook.com/gerlockrealestate/
@leslietokayer/
4025 Yonge Street Suite 103
Toronto, Ontario M2P 2E3
(416) 487-4311
(416) 487-3699








