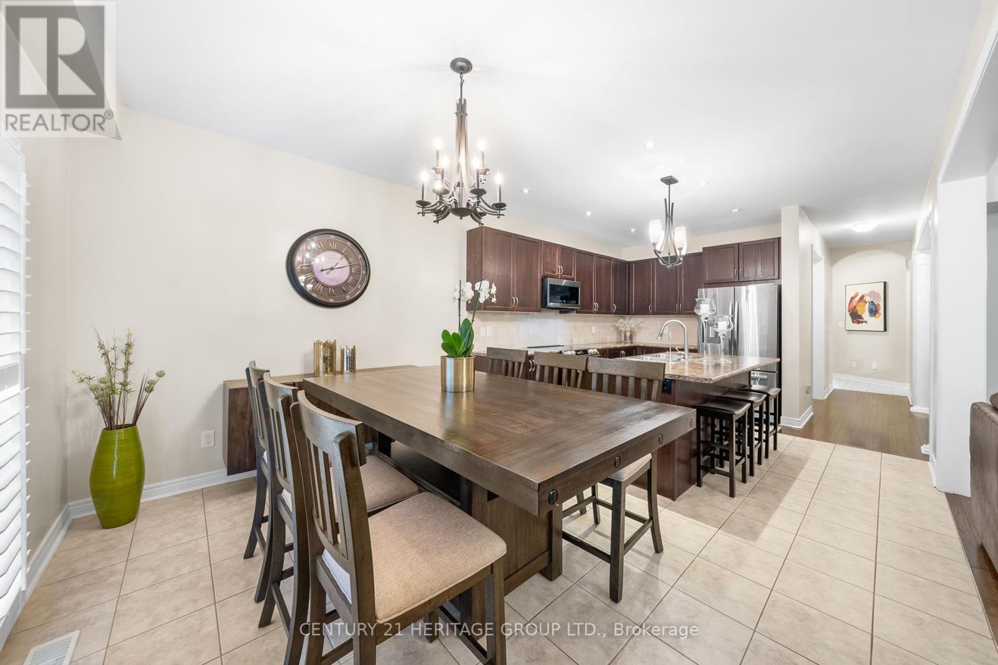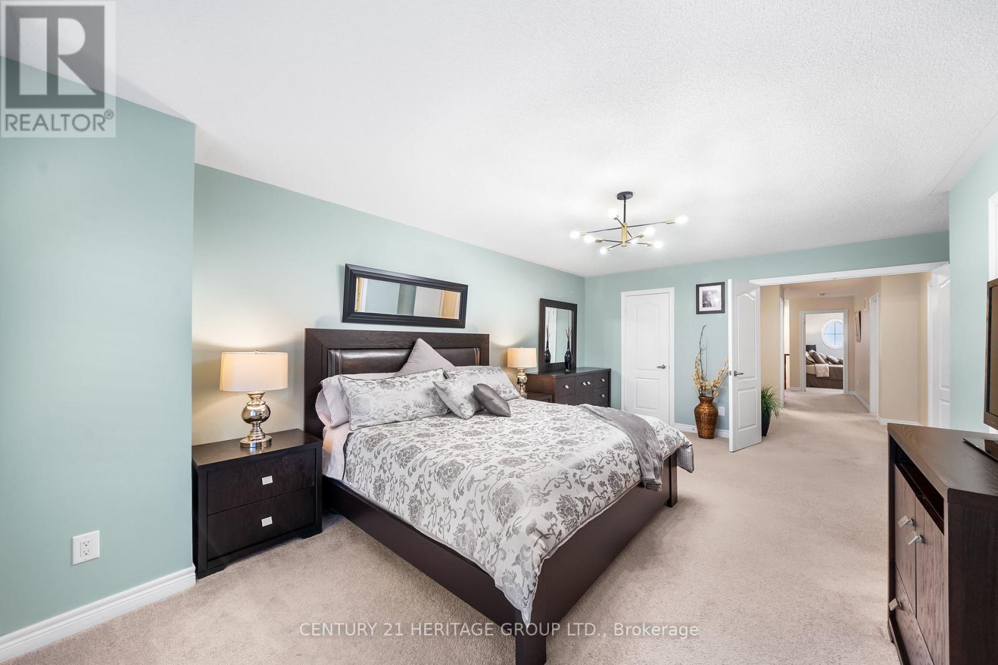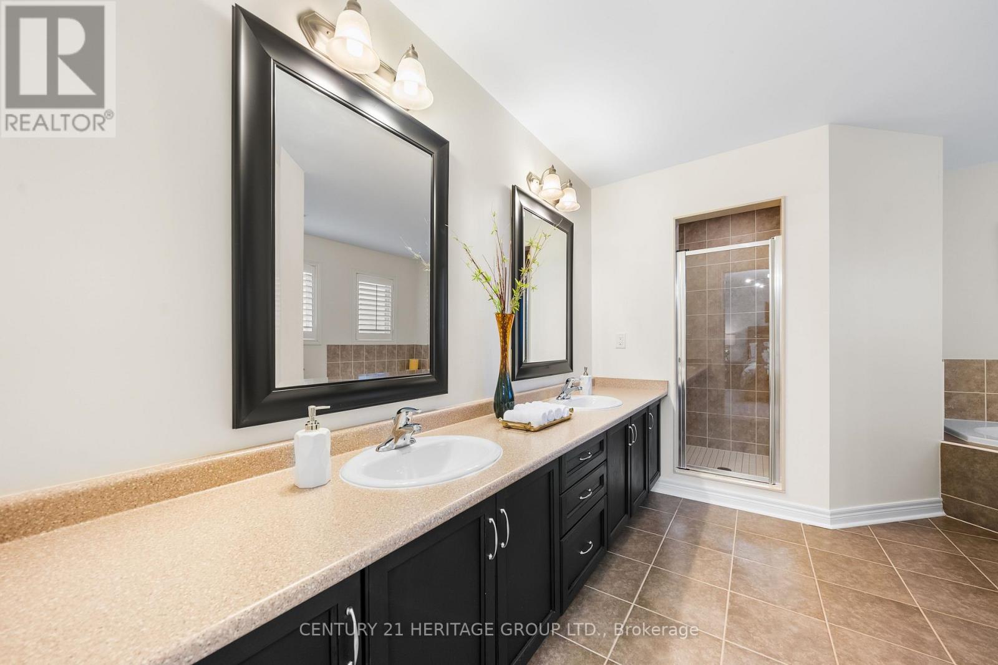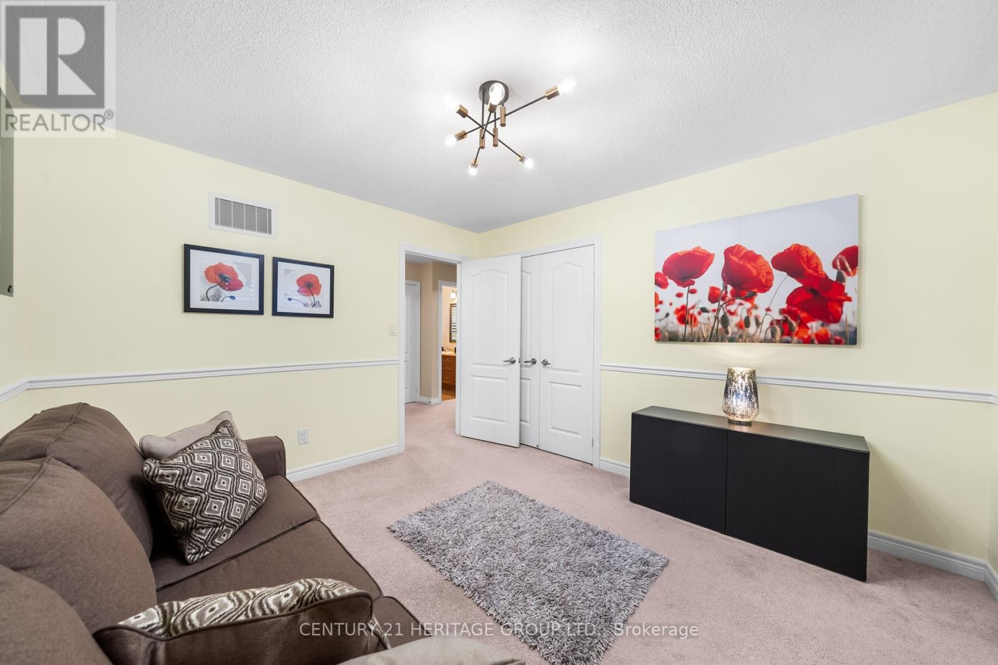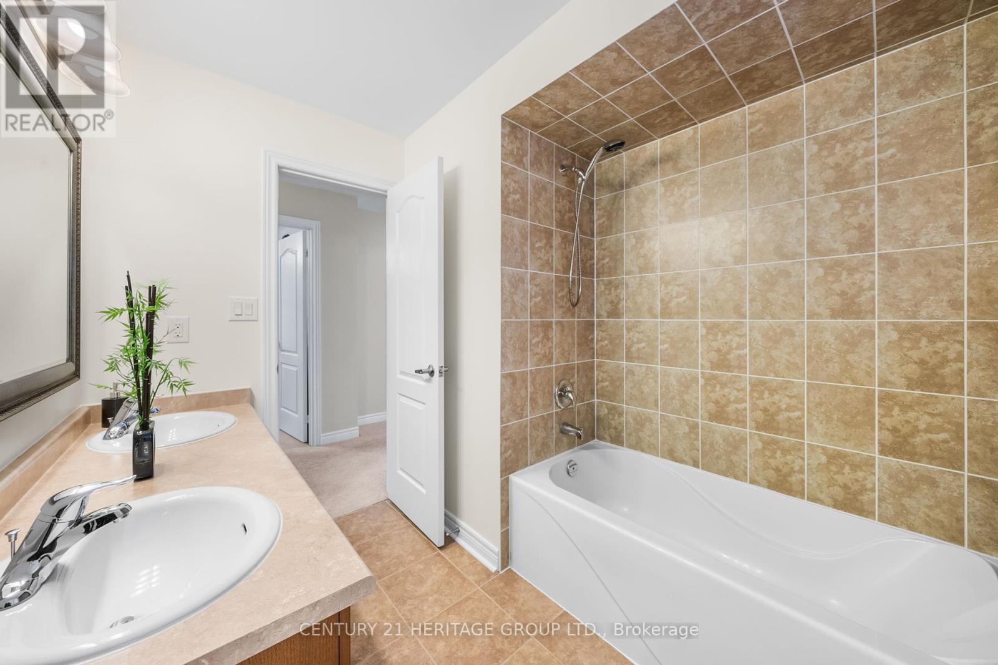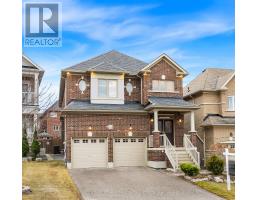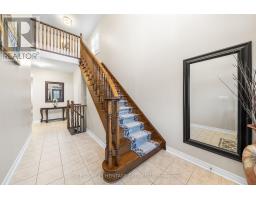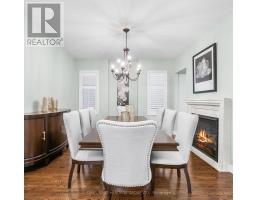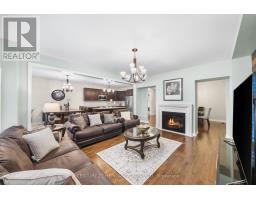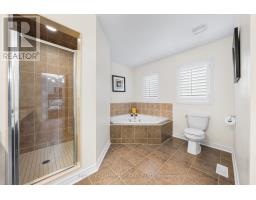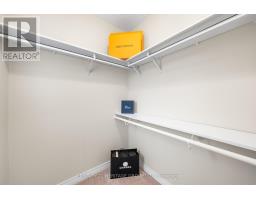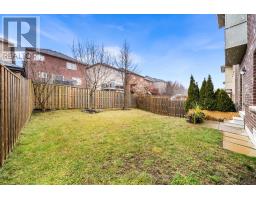224 Frederick Curran Lane Newmarket, Ontario L3X 0B9
$1,450,000
Stunning 2900+ Sq. Ft. Winston Model Home in Woodland Hills!Discover this beautiful Terrabrook home in the highly sought-after Woodland Hills community. Featuring 9 ceilings, elegant hardwood and ceramic flooring, and a striking oak staircase, this home offers both luxury and comfort.The open-concept kitchen boasts a center island, pot lights, and a walkout to a fully fenced backyard, overlooking the family room with a two-sided fireplace. The main floor den is perfect for a home office or study.The spacious primary suite features two walk-in closets and a 5-piece ensuite with a relaxing soaker tub. A second bedroom includes its own 4-piece ensuite, providing convenience and privacy. This home is close to highways, top-rated schools, shopping, and scenic walking trails... and much more. (id:50886)
Property Details
| MLS® Number | N12020959 |
| Property Type | Single Family |
| Community Name | Woodland Hill |
| Amenities Near By | Schools, Hospital, Public Transit, Park |
| Parking Space Total | 6 |
Building
| Bathroom Total | 4 |
| Bedrooms Above Ground | 4 |
| Bedrooms Total | 4 |
| Age | 6 To 15 Years |
| Appliances | Central Vacuum, Water Treatment, Water Softener, Water Purifier, Garage Door Opener Remote(s), Water Heater, Dishwasher, Dryer, Garage Door Opener, Hood Fan, Stove, Washer, Window Coverings, Refrigerator |
| Basement Development | Unfinished |
| Basement Type | Full (unfinished) |
| Construction Style Attachment | Detached |
| Cooling Type | Central Air Conditioning, Air Exchanger, Ventilation System |
| Exterior Finish | Brick |
| Fireplace Present | Yes |
| Flooring Type | Ceramic, Hardwood, Carpeted |
| Foundation Type | Concrete, Brick |
| Half Bath Total | 1 |
| Heating Fuel | Natural Gas |
| Heating Type | Forced Air |
| Stories Total | 2 |
| Size Interior | 2,500 - 3,000 Ft2 |
| Type | House |
| Utility Water | Municipal Water |
Parking
| Attached Garage | |
| Garage |
Land
| Acreage | No |
| Fence Type | Fenced Yard |
| Land Amenities | Schools, Hospital, Public Transit, Park |
| Sewer | Sanitary Sewer |
| Size Depth | 108 Ft ,4 In |
| Size Frontage | 36 Ft ,9 In |
| Size Irregular | 36.8 X 108.4 Ft ; Irregular |
| Size Total Text | 36.8 X 108.4 Ft ; Irregular |
Rooms
| Level | Type | Length | Width | Dimensions |
|---|---|---|---|---|
| Second Level | Primary Bedroom | 5.58 m | 3.44 m | 5.58 m x 3.44 m |
| Second Level | Bedroom | 3.86 m | 4.7 m | 3.86 m x 4.7 m |
| Second Level | Bedroom | 3.85 m | 4.11 m | 3.85 m x 4.11 m |
| Second Level | Bedroom | 3.77 m | 3.21 m | 3.77 m x 3.21 m |
| Main Level | Kitchen | 5.09 m | 3.79 m | 5.09 m x 3.79 m |
| Main Level | Dining Room | 3.97 m | 3.65 m | 3.97 m x 3.65 m |
| Main Level | Family Room | 4.99 m | 4.3 m | 4.99 m x 4.3 m |
| Main Level | Den | 2.64 m | 2.21 m | 2.64 m x 2.21 m |
Contact Us
Contact us for more information
Mahin Valipour
Broker
(416) 271-1389
www.valipourrealestate.com/
www.facebook.com/valipourgroup
www.twitter.com/valipourgroup
linkedin.com/in/mahinvalipour
11160 Yonge St # 3 & 7
Richmond Hill, Ontario L4S 1H5
(905) 883-8300
(905) 883-8301
www.homesbyheritage.ca






















