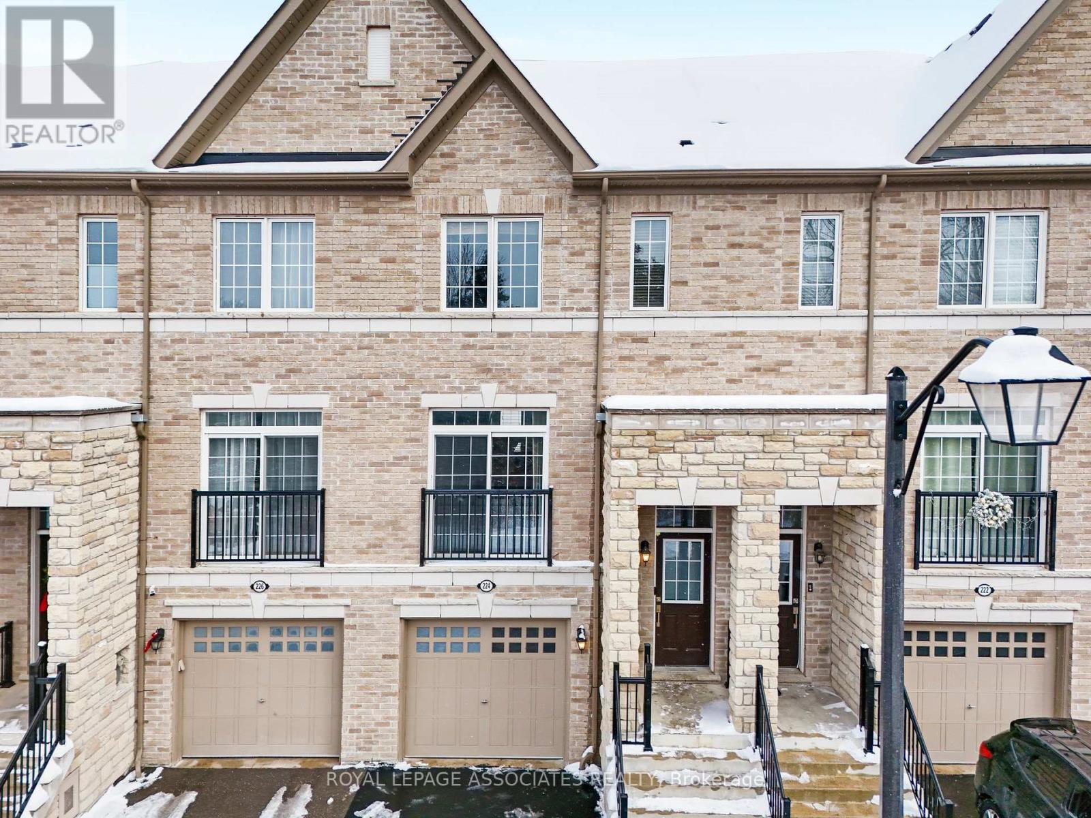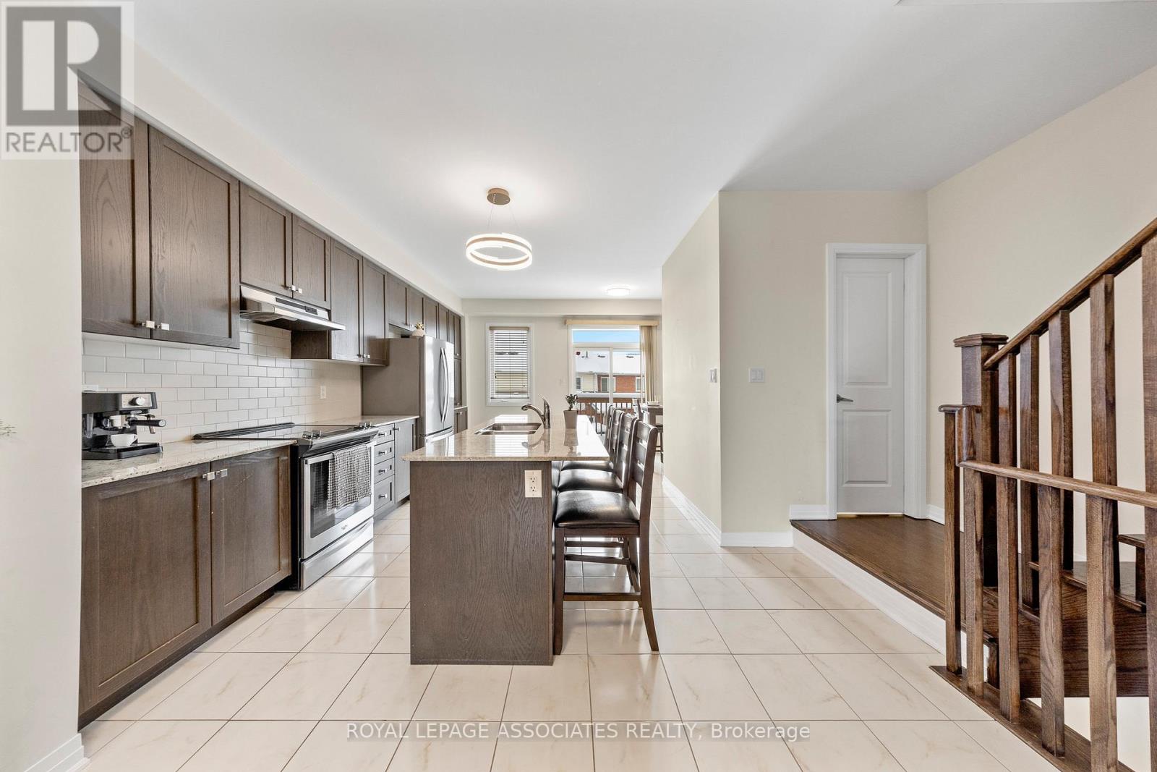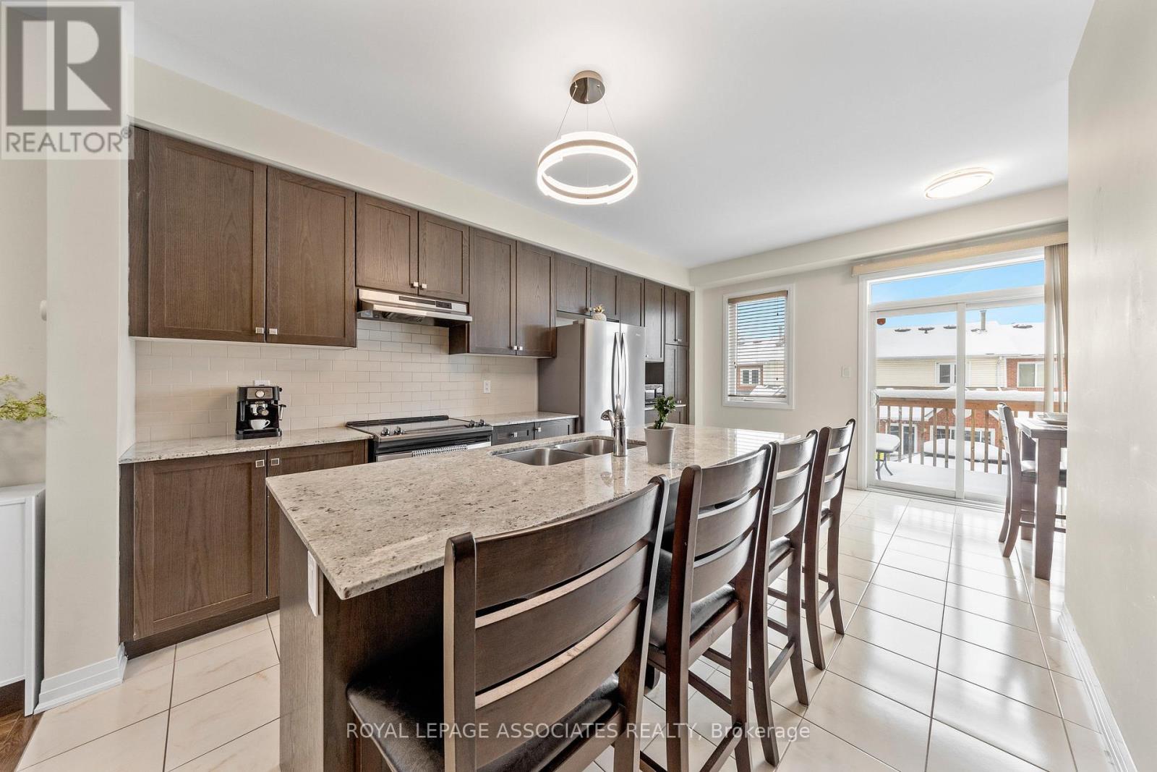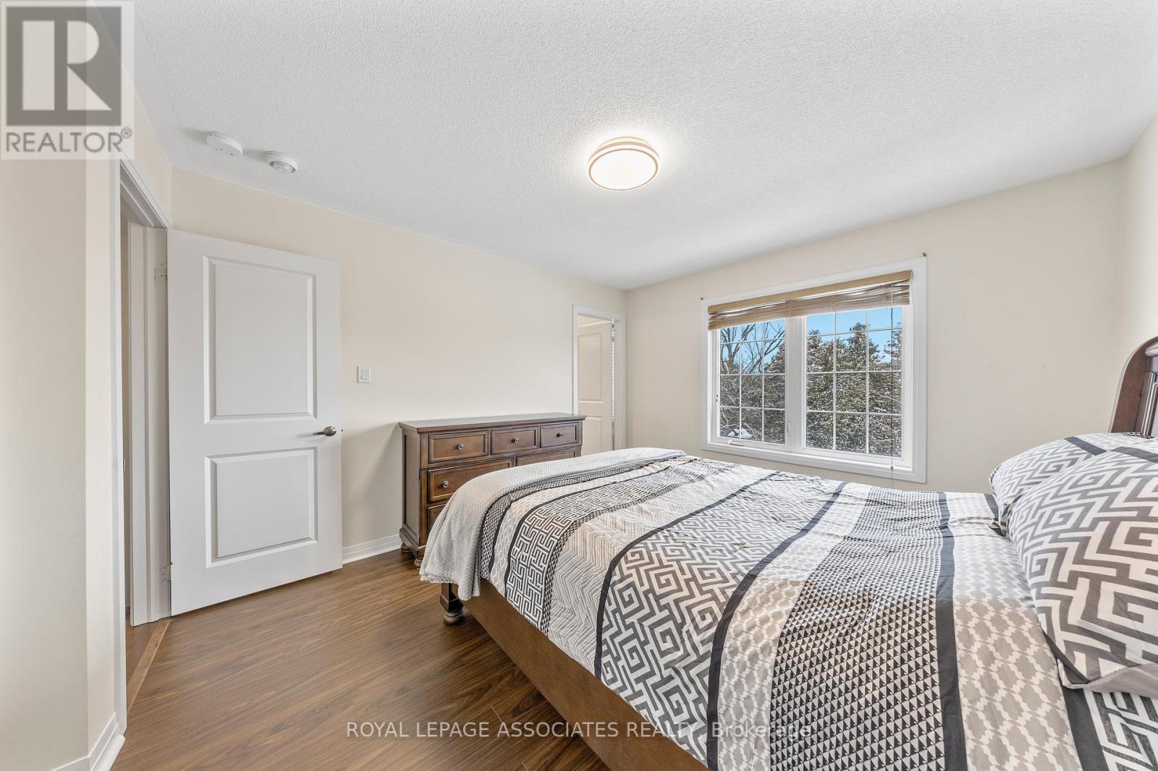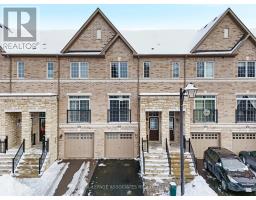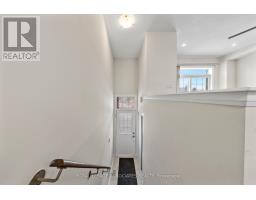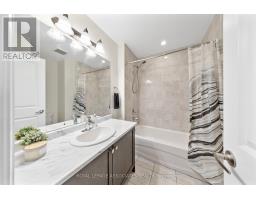224 London Lane Ajax, Ontario L1T 0N5
$934,900Maintenance, Parcel of Tied Land
$177.04 Monthly
Maintenance, Parcel of Tied Land
$177.04 MonthlyBeautiful 2.5-Story Townhouse in Prime Ajax Location! Welcome to this stunning 2.5-story townhouse nestled in a highly sought-after Ajax neighborhood. Perfectly situated minutes from Hwy 401, the GO Train Station, top-rated schools, and the library, this home offers convenience and accessibility to key community amenities. This well-maintained home features 3 parking spots, including an extra designated parking space, making it a rare find in the area. Step inside to discover an elegant interior with solid oak hardwood flooring on the main floor and new laminate flooring on the upper level. The modern kitchen boasts granite countertops, upgraded cabinets, and a walk-out to the balcony, perfect for morning coffee or evening relaxation. Upstairs, you'll find a dedicated laundry room, offering extra convenience. The finished walkout basement leads to a fully fenced backyard with a beautiful wooden deck and a Gazebo, creating an ideal space for outdoor gatherings. This home is move-in ready and offers the perfect blend of modern upgrades, functionality, and prime location. Don't miss out on this exceptional opportunity! Book your private showing today! (id:50886)
Property Details
| MLS® Number | E11969764 |
| Property Type | Single Family |
| Community Name | Northwest Ajax |
| Features | Carpet Free |
| Parking Space Total | 3 |
| Structure | Deck, Porch |
Building
| Bathroom Total | 3 |
| Bedrooms Above Ground | 3 |
| Bedrooms Total | 3 |
| Appliances | Garage Door Opener Remote(s), Window Coverings |
| Basement Development | Finished |
| Basement Features | Walk Out |
| Basement Type | N/a (finished) |
| Construction Style Attachment | Attached |
| Cooling Type | Central Air Conditioning |
| Exterior Finish | Brick |
| Fireplace Present | Yes |
| Fireplace Total | 1 |
| Flooring Type | Hardwood, Tile, Laminate |
| Foundation Type | Slab |
| Half Bath Total | 1 |
| Heating Fuel | Natural Gas |
| Heating Type | Forced Air |
| Stories Total | 3 |
| Size Interior | 1,500 - 2,000 Ft2 |
| Type | Row / Townhouse |
| Utility Water | Municipal Water |
Parking
| Attached Garage |
Land
| Acreage | No |
| Fence Type | Fenced Yard |
| Sewer | Sanitary Sewer |
| Size Depth | 88 Ft ,4 In |
| Size Frontage | 17 Ft ,3 In |
| Size Irregular | 17.3 X 88.4 Ft |
| Size Total Text | 17.3 X 88.4 Ft |
Rooms
| Level | Type | Length | Width | Dimensions |
|---|---|---|---|---|
| Upper Level | Primary Bedroom | 3.96 m | 3.4 m | 3.96 m x 3.4 m |
| Upper Level | Bedroom 2 | 4.2 m | 2.45 m | 4.2 m x 2.45 m |
| Upper Level | Bedroom 3 | 2.6 m | 2.45 m | 2.6 m x 2.45 m |
| Upper Level | Laundry Room | Measurements not available | ||
| Ground Level | Living Room | 6.45 m | 4.05 m | 6.45 m x 4.05 m |
| Ground Level | Dining Room | 6.45 m | 4.05 m | 6.45 m x 4.05 m |
| Ground Level | Kitchen | 3.6 m | 2.6 m | 3.6 m x 2.6 m |
| Ground Level | Family Room | 6.42 m | 4.5 m | 6.42 m x 4.5 m |
https://www.realtor.ca/real-estate/27907952/224-london-lane-ajax-northwest-ajax-northwest-ajax
Contact Us
Contact us for more information
Fenil Patel
Salesperson
158 Main St North
Markham, Ontario L3P 1Y3
(905) 205-1600
(905) 205-1601
www.rlpassociates.ca/



