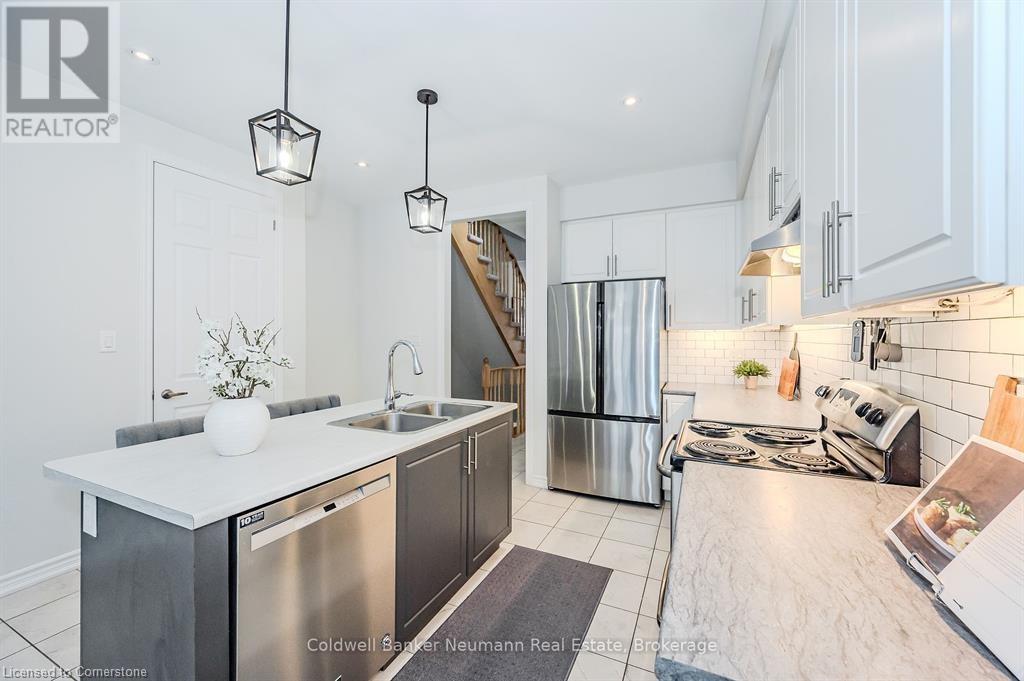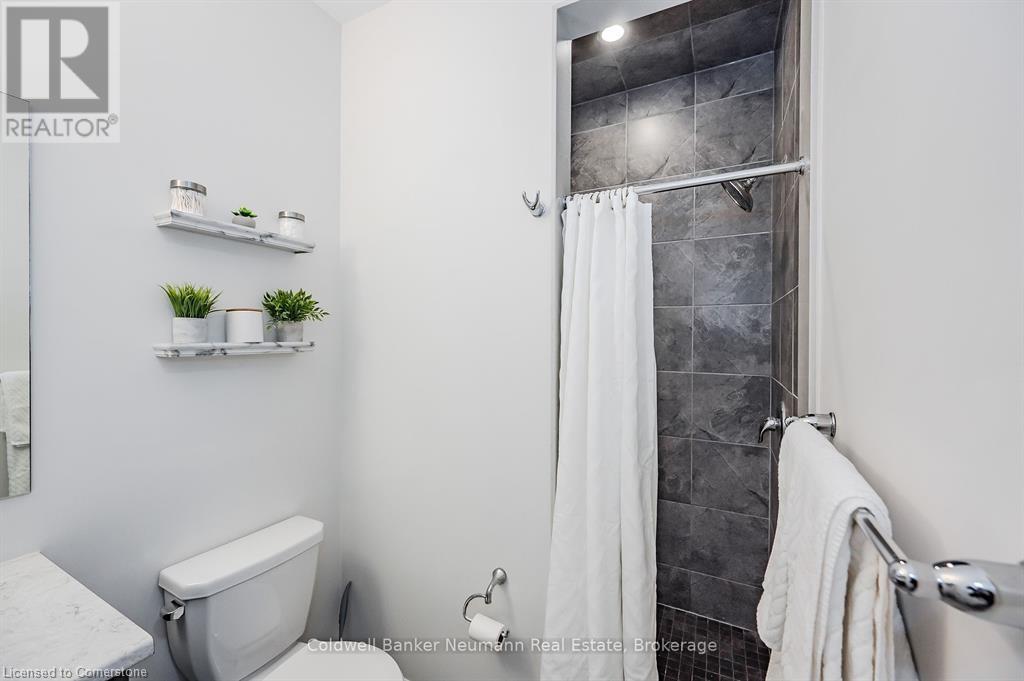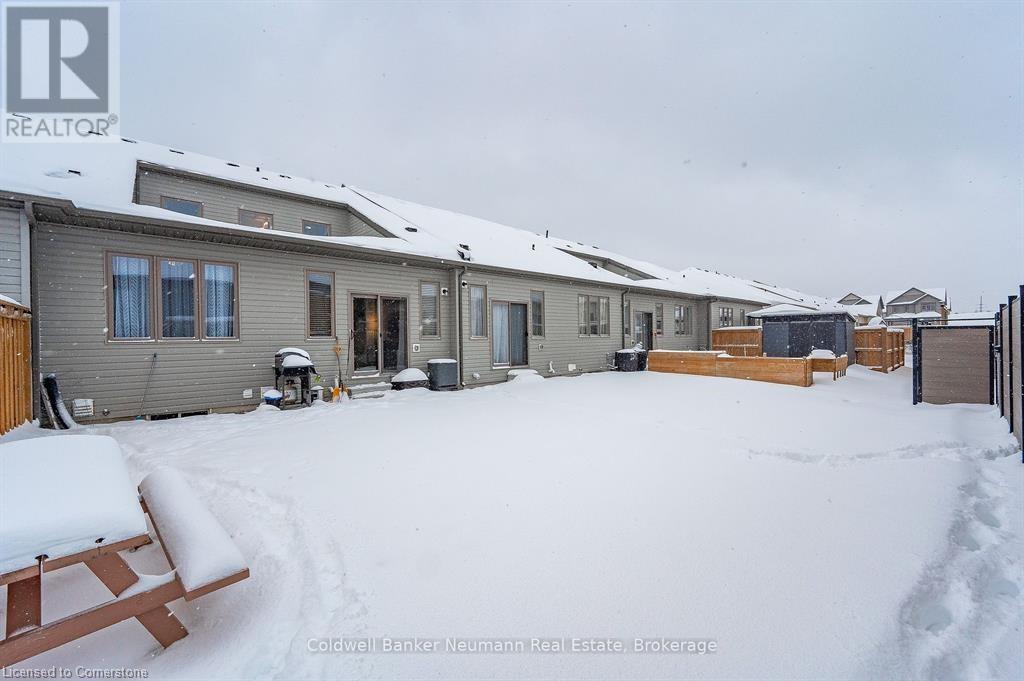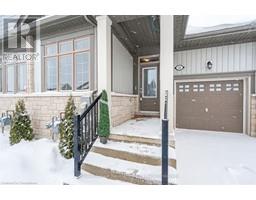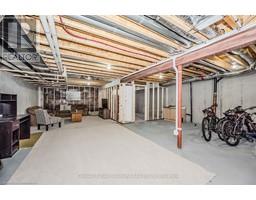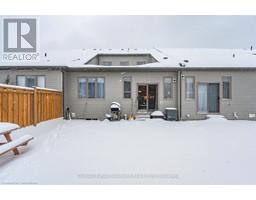224 Mcfarlane Crescent Fergus, Ontario N1M 0G6
$749,900
This stunning 4-year-old FREEHOLD bungaloft is just a short walk from the picturesque Cataract Trails. The home greets you with excellent curb appeal, featuring low-maintenance landscaping, a covered front porch, and a modern entryway. Inside, the main floor boasts 9' ceilings, creating a bright and open atmosphere. At 1749 square feet this thoughtfully designed layout includes a spacious kitchen with a center island and under cabinet lighting, a welcoming living room with sliding doors leading to the backyard, complemented by additional side windows that flood the space with natural light. The primary bedroom offers large windows, a 3-piece ensuite, and a walk-in closet. A second main-floor bedroom, perfect for use as a home office or hobby room, is paired with a full bathroom and convenient laundry room to complete the level. Upstairs, you'll find two additional bedrooms and another full bathroom, providing ample space for family or guests. The expansive basement, with a rough-in for a bathroom, is a blank slate waiting for your personal touch. To top it off, the attached single-car garage is painted and adds convenience, keeping your vehicle sheltered during the winter months. This home combines modern comfort with a fantastic location, making it a must-see! (id:50886)
Open House
This property has open houses!
2:00 pm
Ends at:4:00 pm
Property Details
| MLS® Number | 40690262 |
| Property Type | Single Family |
| EquipmentType | Water Heater |
| ParkingSpaceTotal | 2 |
| RentalEquipmentType | Water Heater |
Building
| BedroomsAboveGround | 4 |
| BedroomsTotal | 4 |
| ArchitecturalStyle | Bungalow |
| BasementDevelopment | Finished |
| BasementType | Full (finished) |
| ConstructionStyleAttachment | Link |
| CoolingType | Central Air Conditioning |
| ExteriorFinish | Stone, Vinyl Siding |
| FoundationType | Poured Concrete |
| HeatingFuel | Natural Gas |
| HeatingType | Forced Air |
| StoriesTotal | 1 |
| SizeInterior | 2953 Sqft |
| Type | House |
| UtilityWater | Municipal Water |
Parking
| Attached Garage |
Land
| Acreage | No |
| Sewer | Municipal Sewage System |
| SizeDepth | 104 Ft |
| SizeFrontage | 25 Ft |
| SizeTotalText | Under 1/2 Acre |
| ZoningDescription | R1.81.3 |
Rooms
| Level | Type | Length | Width | Dimensions |
|---|---|---|---|---|
| Second Level | Bedroom | 15'0'' x 9'0'' | ||
| Second Level | Bedroom | 15'3'' x 8'10'' | ||
| Main Level | Laundry Room | 6'3'' x 10'9'' | ||
| Main Level | Primary Bedroom | 15'0'' x 11'0'' | ||
| Main Level | Living Room | 15'0'' x 13'0'' | ||
| Main Level | Dining Room | 9'5'' x 13'0'' | ||
| Main Level | Kitchen | 12'2'' x 13'6'' | ||
| Main Level | Bedroom | 11'5'' x 9'0'' |
https://www.realtor.ca/real-estate/27799102/224-mcfarlane-crescent-fergus
Interested?
Contact us for more information
Stephen Foti
Broker of Record
824 Gordon Street
Guelph, Ontario N1G 1Y7
Lesley Mumford
Salesperson
824 Gordon Street
Guelph, Ontario N1G 1Y7
















