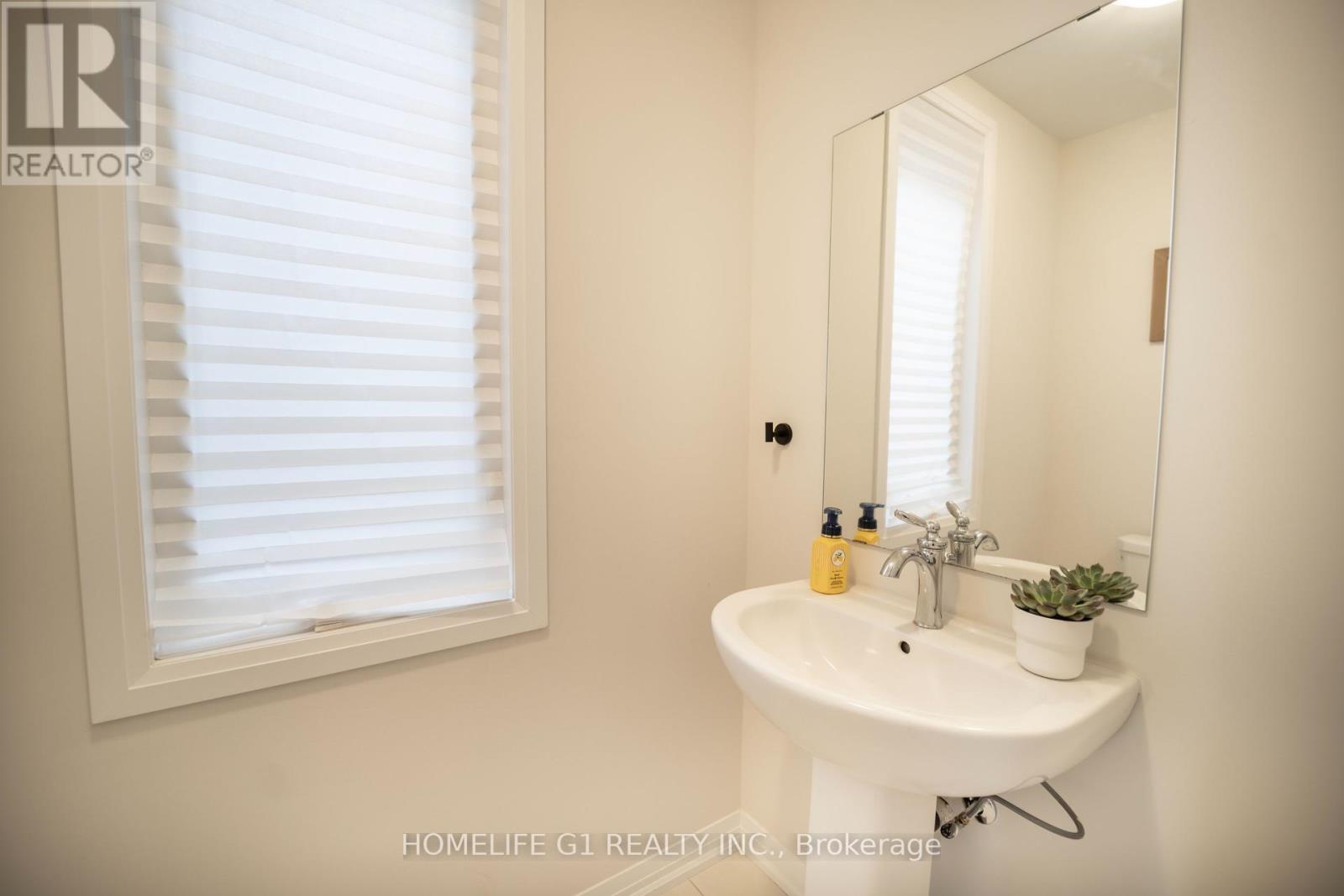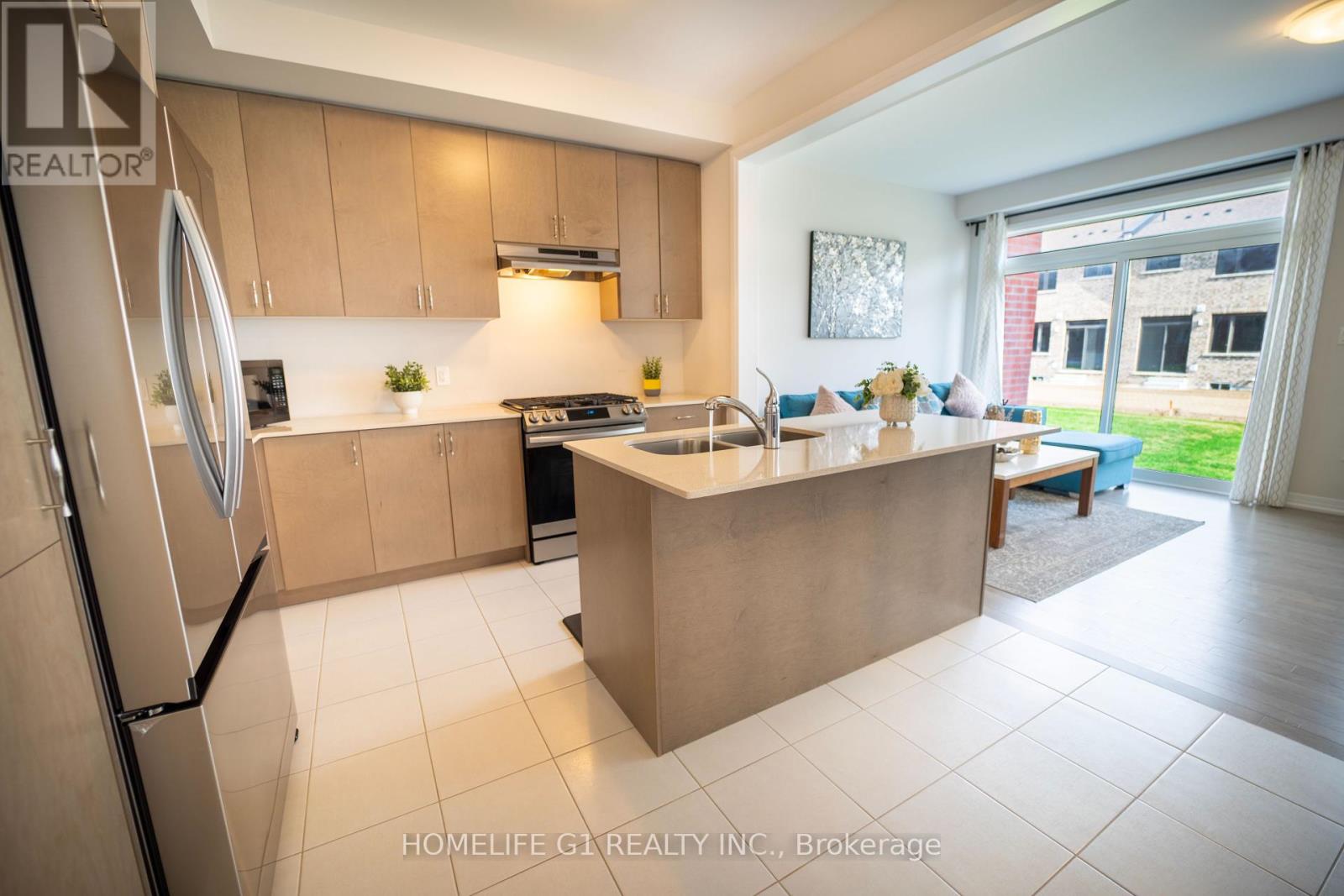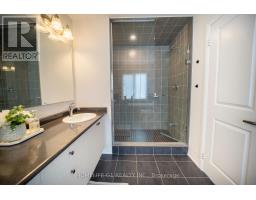224 Newman Drive Cambridge, Ontario N1S 0E2
$850,000
***Taxes yet to be assessed***Welcome to stunning modern newly built freehold End unit Townhouse like Semi-detached in Cambridge in new subdivision by ""Cachet Homes"" featuring 4 generously sized bedrooms, 2.5bathrooms and total 3 parking's. 9 Feet high ceiling on Main floor with welcoming foyer. Smooth ceiling in Kitchen, laundry room and all bathrooms. Kitchen with convenient extended breakfast bar for extra cooking space, pull out spray faucet, stainless steel undermount sink, extended height upper kitchen cabinets. The bright spacious living and dining area with large window make it perfect for entertaining. Master bedroom boasts large walk-in closet, an ensuite with double sink and separate frameless glass shower. 9 Feet High Smooth ceiling on Main Floor. Laundry room at the 2nd floor for much convenience. Easy access to Highway 401, Conestoga College and grocery stores. This home comes with Cachet Comfort Package- Video Doorbell, Garage Door opener, Smart Thermostat and Tarion Warranty. (id:50886)
Property Details
| MLS® Number | X9410096 |
| Property Type | Single Family |
| ParkingSpaceTotal | 3 |
Building
| BathroomTotal | 3 |
| BedroomsAboveGround | 4 |
| BedroomsTotal | 4 |
| Appliances | Dishwasher, Dryer, Garage Door Opener, Refrigerator, Stove, Washer |
| BasementDevelopment | Unfinished |
| BasementType | N/a (unfinished) |
| ConstructionStyleAttachment | Attached |
| ExteriorFinish | Brick, Vinyl Siding |
| FoundationType | Concrete |
| HalfBathTotal | 1 |
| HeatingFuel | Propane |
| HeatingType | Forced Air |
| StoriesTotal | 2 |
| Type | Row / Townhouse |
| UtilityWater | Municipal Water |
Parking
| Attached Garage |
Land
| Acreage | No |
| Sewer | Sanitary Sewer |
| SizeDepth | 75 Ft ,8 In |
| SizeFrontage | 25 Ft ,4 In |
| SizeIrregular | 25.41 X 75.7 Ft |
| SizeTotalText | 25.41 X 75.7 Ft |
Rooms
| Level | Type | Length | Width | Dimensions |
|---|---|---|---|---|
| Second Level | Primary Bedroom | 4.42 m | 3.66 m | 4.42 m x 3.66 m |
| Second Level | Bedroom 2 | 3.05 m | 2.83 m | 3.05 m x 2.83 m |
| Second Level | Bedroom 3 | 3.54 m | 2.83 m | 3.54 m x 2.83 m |
| Second Level | Bedroom 4 | 3.35 m | 2.9 m | 3.35 m x 2.9 m |
| Main Level | Great Room | 5.52 m | 3.51 m | 5.52 m x 3.51 m |
| Main Level | Eating Area | 3.05 m | 2.68 m | 3.05 m x 2.68 m |
| Main Level | Kitchen | 2.47 m | 3.41 m | 2.47 m x 3.41 m |
https://www.realtor.ca/real-estate/27552545/224-newman-drive-cambridge
Interested?
Contact us for more information
Sukhwinder Vashisht
Salesperson
202 - 2260 Bovaird Dr East
Brampton, Ontario L6R 3J5

















































































