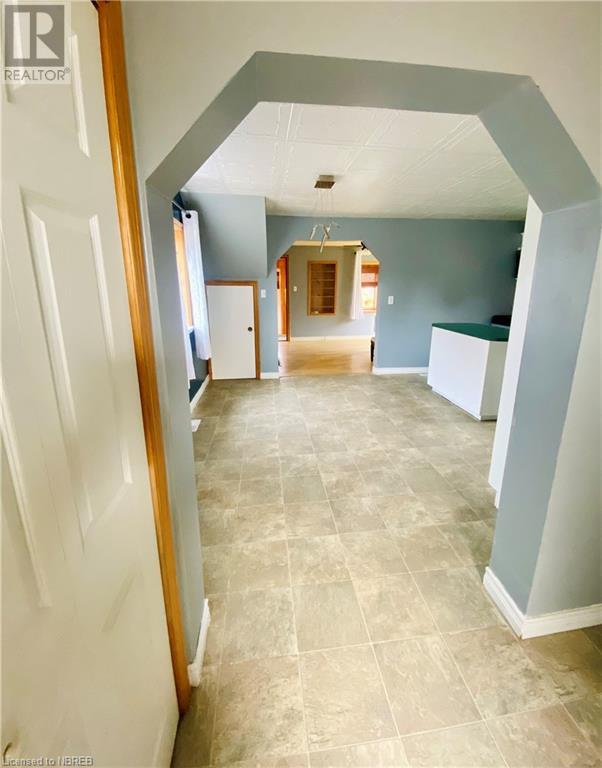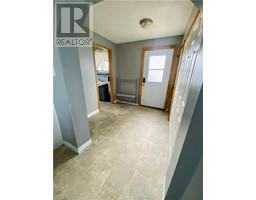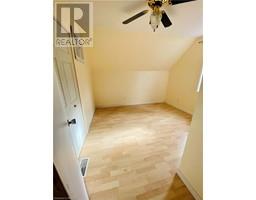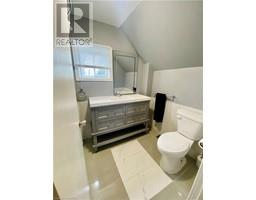224 Salter Street Sturgeon Falls, Ontario P2B 3B6
$329,000
Welcome to this thoughtfully cared for 2-bedroom, 2-bathroom home, ideally located in the heart of Sturgeon Falls. The bright, open kitchen features ample cabinetry and flows seamlessly into the dining area. Large windows throughout allow for an abundance of natural light, while the main floor includes convenient laundry facilities and a two-piece bathroom. With plenty of closet space and additional storage, this home is as functional as it is inviting. The gravel driveway offers ample parking and leads to a detached garage and large partially fenced yard. The garage is equipped with hydro and a built-in workshop at the back, providing plenty of space for hobbies or additional storage. Set in a peaceful neighborhood, this home is just minutes from downtown businesses, shopping, and restaurants, offering the perfect blend of tranquility and convenience. Move-in ready and packed with thoughtful inclusions, this home is ready to welcome you! (id:50886)
Property Details
| MLS® Number | 40678968 |
| Property Type | Single Family |
| AmenitiesNearBy | Hospital, Public Transit, Schools, Shopping |
| CommunicationType | High Speed Internet |
| CommunityFeatures | Quiet Area, Community Centre |
| EquipmentType | None |
| Features | Crushed Stone Driveway, Gazebo, Automatic Garage Door Opener |
| ParkingSpaceTotal | 5 |
| RentalEquipmentType | None |
| Structure | Workshop |
Building
| BathroomTotal | 2 |
| BedroomsAboveGround | 2 |
| BedroomsTotal | 2 |
| Appliances | Dryer, Microwave, Refrigerator, Stove, Washer, Hood Fan, Window Coverings, Garage Door Opener |
| BasementDevelopment | Unfinished |
| BasementType | Crawl Space (unfinished) |
| ConstructedDate | 1920 |
| ConstructionStyleAttachment | Detached |
| CoolingType | Central Air Conditioning |
| ExteriorFinish | Vinyl Siding |
| FireProtection | Smoke Detectors |
| Fixture | Ceiling Fans |
| FoundationType | Stone |
| HalfBathTotal | 1 |
| HeatingFuel | Natural Gas |
| HeatingType | Forced Air |
| StoriesTotal | 2 |
| SizeInterior | 1100 Sqft |
| Type | House |
| UtilityWater | Municipal Water |
Parking
| Detached Garage |
Land
| AccessType | Road Access |
| Acreage | No |
| LandAmenities | Hospital, Public Transit, Schools, Shopping |
| Sewer | Municipal Sewage System |
| SizeDepth | 132 Ft |
| SizeFrontage | 52 Ft |
| SizeTotalText | Under 1/2 Acre |
| ZoningDescription | R2 |
Rooms
| Level | Type | Length | Width | Dimensions |
|---|---|---|---|---|
| Second Level | 4pc Bathroom | Measurements not available | ||
| Second Level | Bedroom | 10'7'' x 8'7'' | ||
| Second Level | Primary Bedroom | 10'6'' x 14'10'' | ||
| Main Level | Sunroom | 17'5'' x 6'6'' | ||
| Main Level | Living Room | 10'5'' x 14'0'' | ||
| Main Level | Kitchen/dining Room | 12'0'' x 16'11'' | ||
| Main Level | 2pc Bathroom | 7'8'' x 7'6'' | ||
| Main Level | Foyer | 7'5'' x 7'3'' |
Utilities
| Natural Gas | Available |
https://www.realtor.ca/real-estate/27665228/224-salter-street-sturgeon-falls
Interested?
Contact us for more information
Caitlin Ward
Salesperson
117 Chippewa Street West
North Bay, Ontario P1B 6G3





































