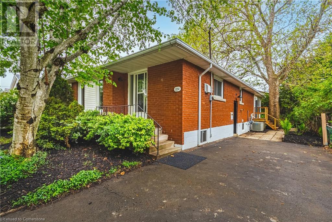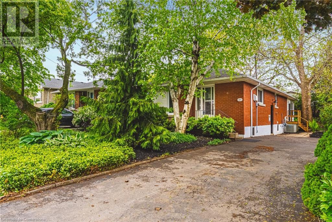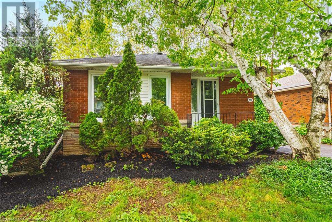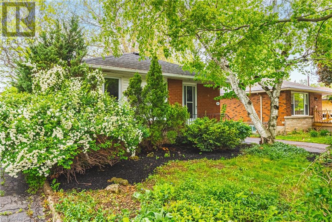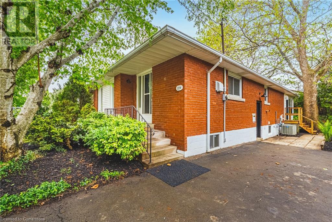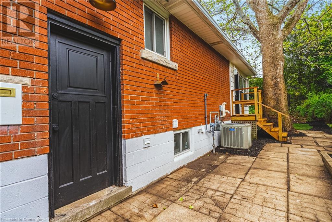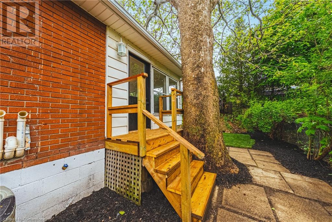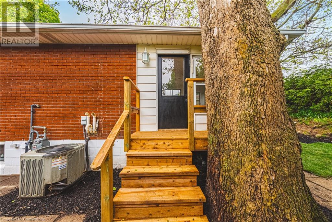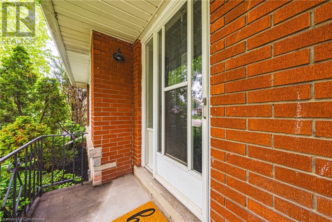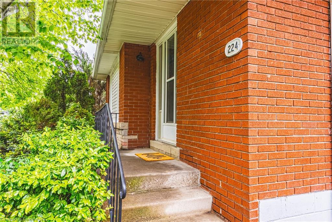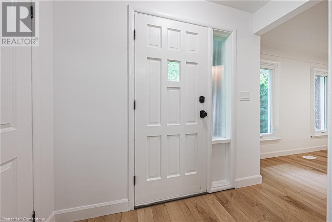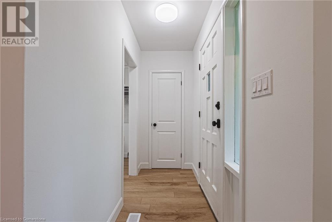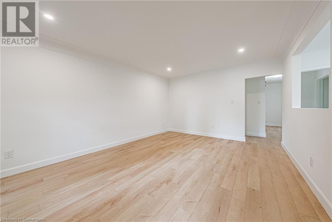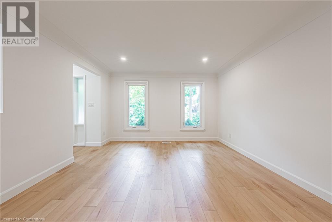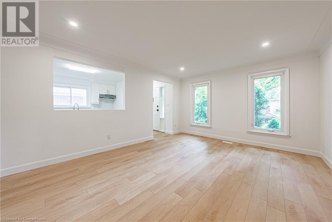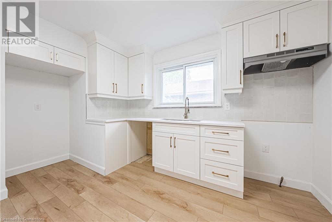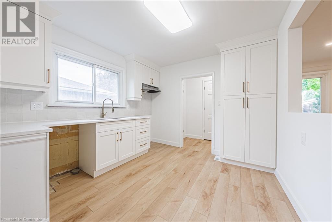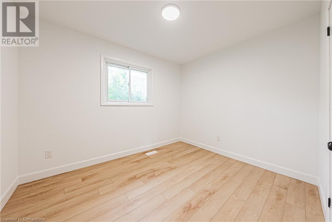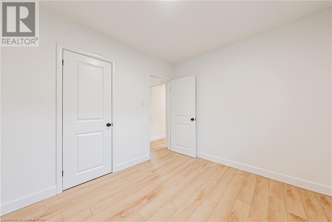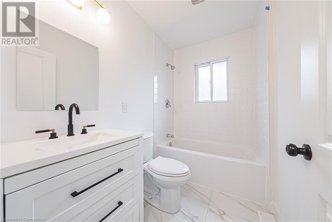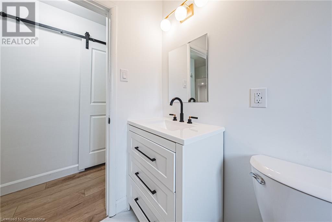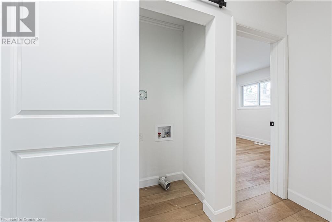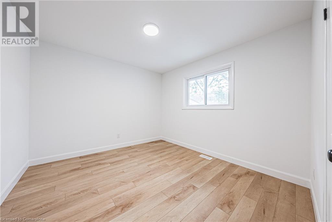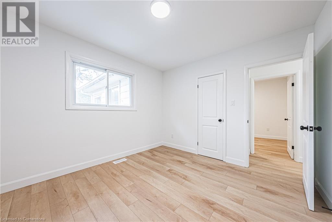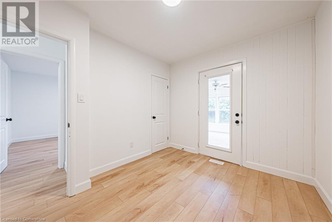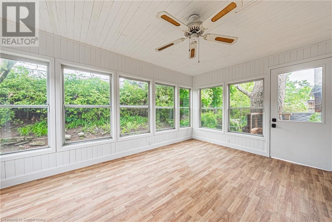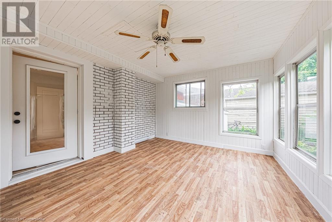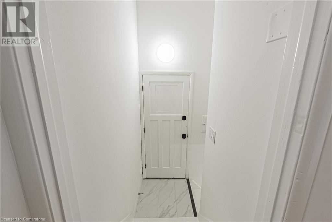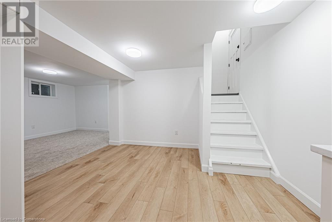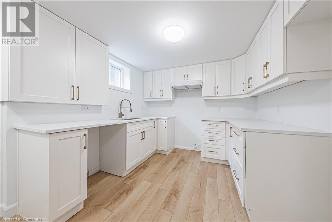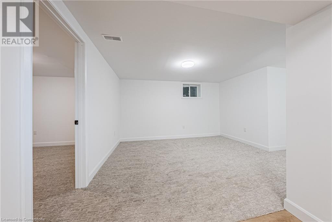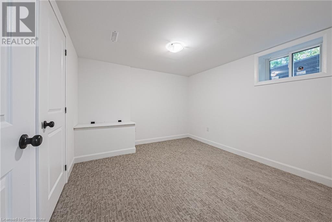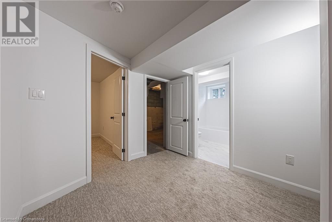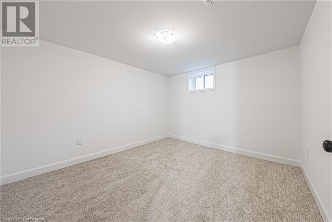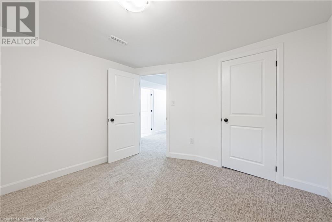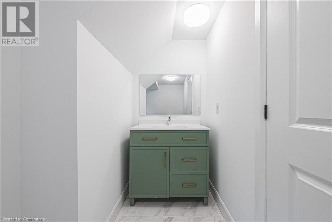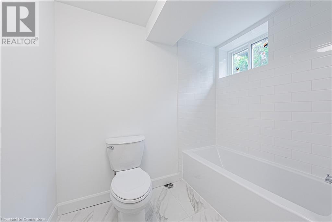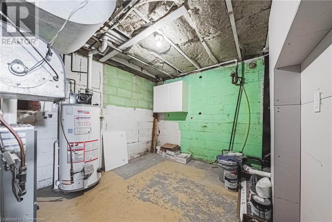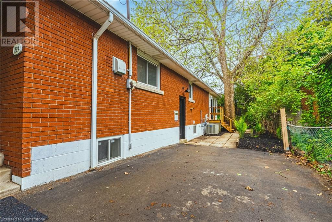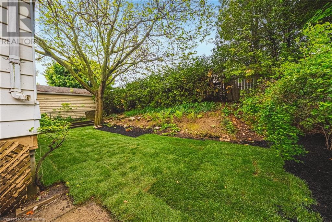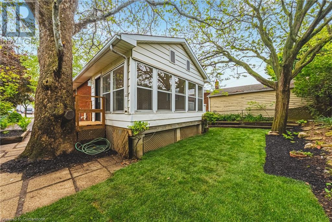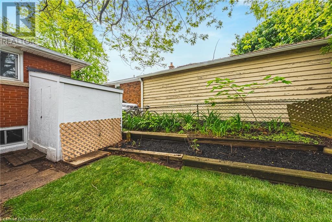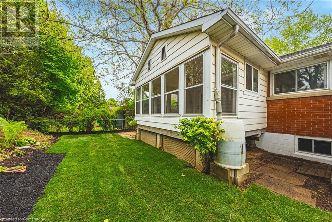224 West 16th Street Hamilton, Ontario L9C 4C6
5 Bedroom
2 Bathroom
2,070 ft2
Bungalow
Central Air Conditioning
Forced Air
$739,900
Fantastic brick bungalow with sunroom addition. Renovated throughout. This 3+2 bedroom, 2 kitchen 2 bath home, set on a mature lot, offers endless possibilities. Open concept main floor with a 3 season main floor sunrooms and a fully finished basement ( separate entrance) offering 2 bed/ 4 piece bath, family room and summer kitchen. Potential rental income! ( Duplex) For the astute buyer! (id:50886)
Property Details
| MLS® Number | 40735704 |
| Property Type | Single Family |
| Amenities Near By | Hospital, Park, Place Of Worship, Public Transit, Schools |
| Equipment Type | Water Heater |
| Features | Conservation/green Belt |
| Parking Space Total | 2 |
| Rental Equipment Type | Water Heater |
| Structure | Shed |
Building
| Bathroom Total | 2 |
| Bedrooms Above Ground | 3 |
| Bedrooms Below Ground | 2 |
| Bedrooms Total | 5 |
| Appliances | Refrigerator |
| Architectural Style | Bungalow |
| Basement Development | Partially Finished |
| Basement Type | Full (partially Finished) |
| Construction Style Attachment | Detached |
| Cooling Type | Central Air Conditioning |
| Exterior Finish | Brick, Vinyl Siding |
| Fire Protection | Smoke Detectors |
| Fixture | Ceiling Fans |
| Foundation Type | Block |
| Heating Fuel | Natural Gas |
| Heating Type | Forced Air |
| Stories Total | 1 |
| Size Interior | 2,070 Ft2 |
| Type | House |
| Utility Water | Municipal Water |
Land
| Access Type | Road Access, Highway Access |
| Acreage | No |
| Land Amenities | Hospital, Park, Place Of Worship, Public Transit, Schools |
| Sewer | Sanitary Sewer |
| Size Depth | 100 Ft |
| Size Frontage | 43 Ft |
| Size Total Text | Under 1/2 Acre |
| Zoning Description | C |
Rooms
| Level | Type | Length | Width | Dimensions |
|---|---|---|---|---|
| Lower Level | Recreation Room | 11'0'' x 15'0'' | ||
| Lower Level | Bedroom | 11'7'' x 9'6'' | ||
| Lower Level | Bedroom | 11'0'' x 10'0'' | ||
| Lower Level | 4pc Bathroom | 7'0'' x 6'6'' | ||
| Lower Level | Eat In Kitchen | 11'0'' x 16'0'' | ||
| Lower Level | Laundry Room | 10'0'' x 10'0'' | ||
| Main Level | Living Room | 12'10'' x 17'2'' | ||
| Main Level | Eat In Kitchen | 10'2'' x 11'6'' | ||
| Main Level | Bedroom | 11'0'' x 9'0'' | ||
| Main Level | Bedroom | 10'7'' x 9'2'' | ||
| Main Level | Primary Bedroom | 11'0'' x 10'6'' | ||
| Main Level | 4pc Bathroom | 7'4'' x 5'6'' | ||
| Main Level | Laundry Room | 3'0'' x 3'0'' | ||
| Main Level | Sunroom | Measurements not available |
Utilities
| Natural Gas | Available |
https://www.realtor.ca/real-estate/28392932/224-west-16th-street-hamilton
Contact Us
Contact us for more information
Shawn Murray
Salesperson
(905) 574-1450
RE/MAX Escarpment Realty Inc.
109 Portia Drive
Ancaster, Ontario L9G 0E8
109 Portia Drive
Ancaster, Ontario L9G 0E8
(905) 304-3303
(905) 574-1450
www.remaxescarpment.com/

