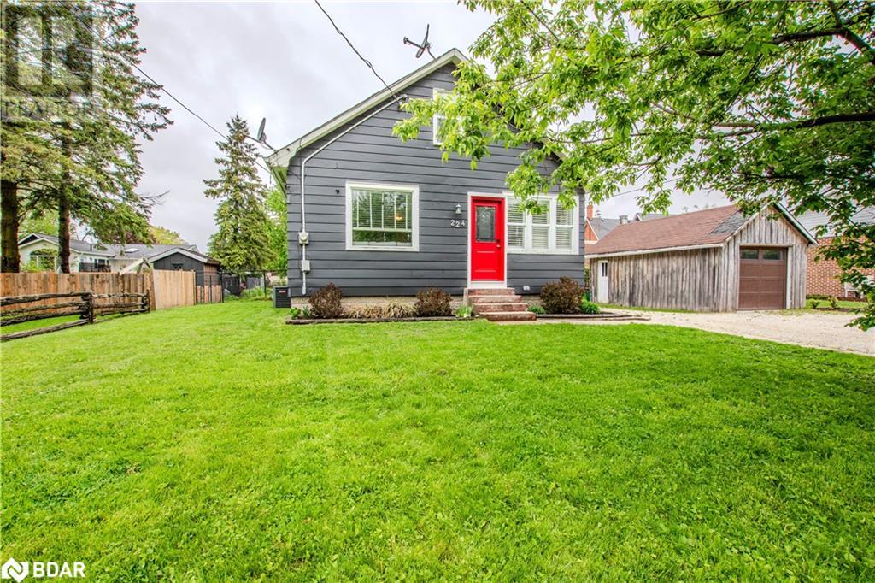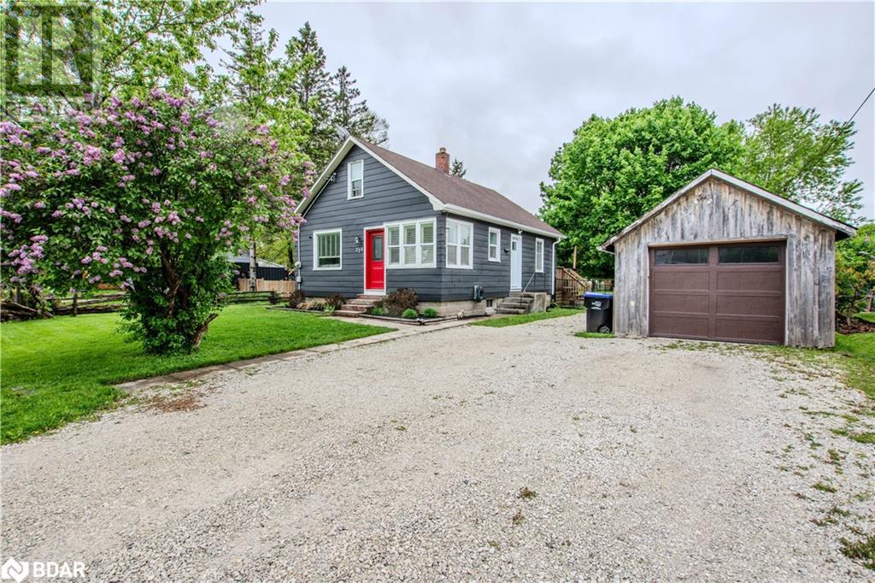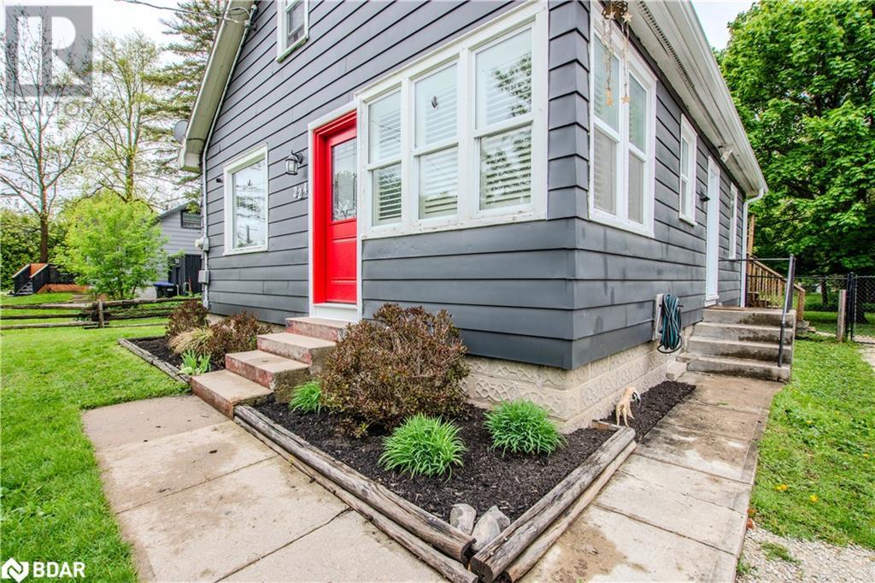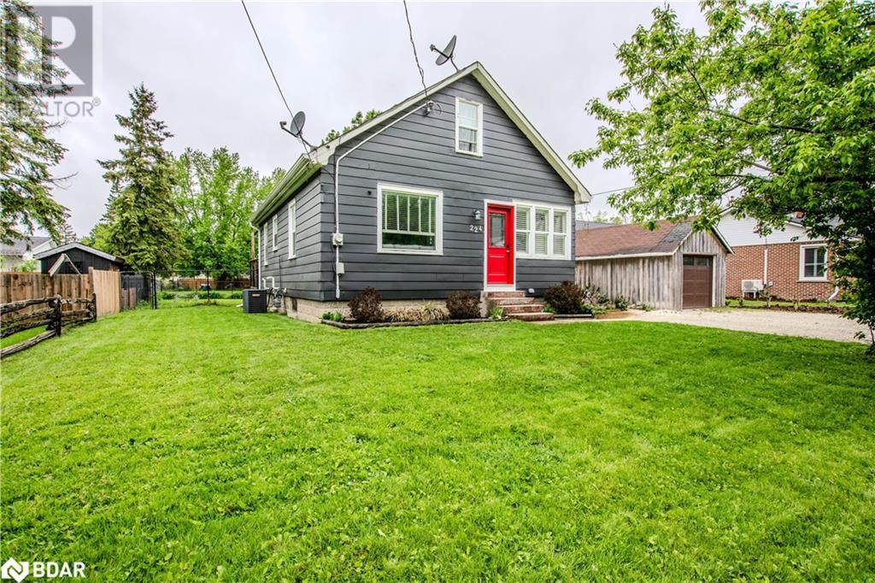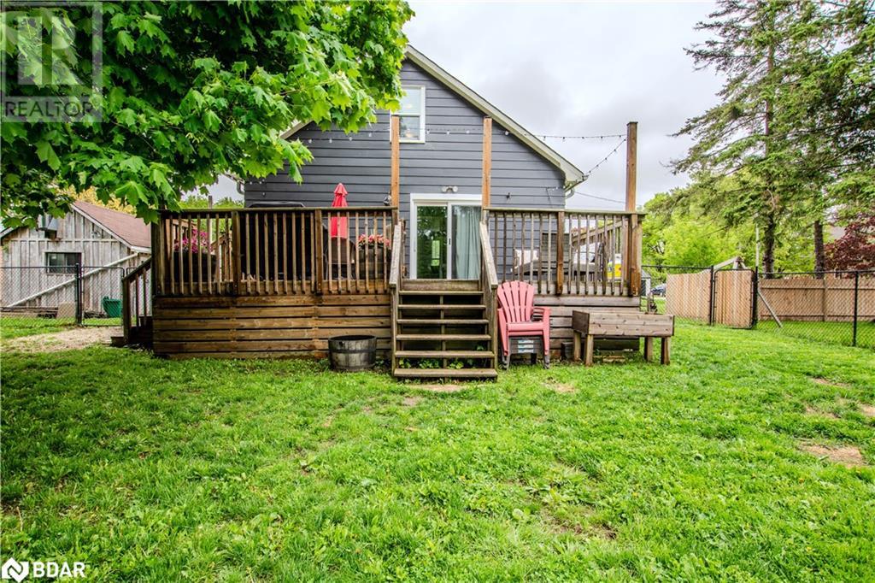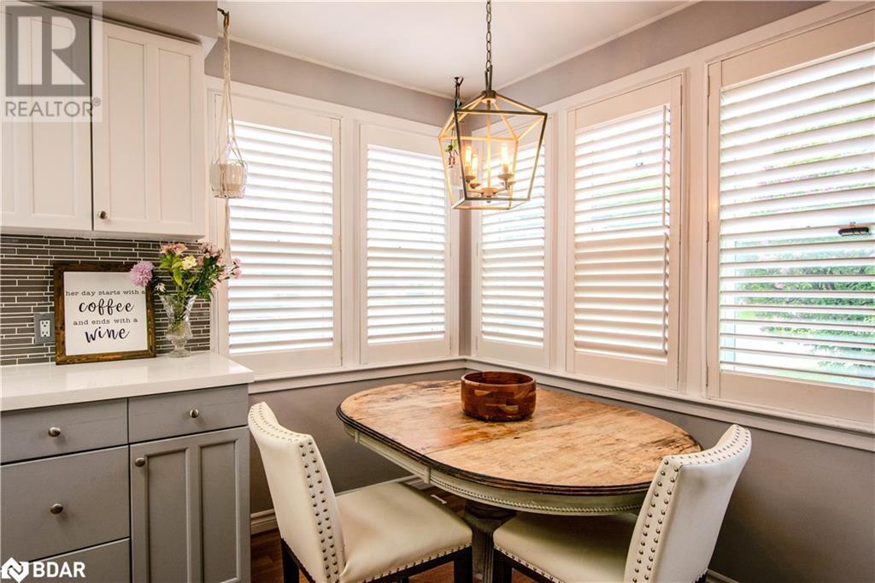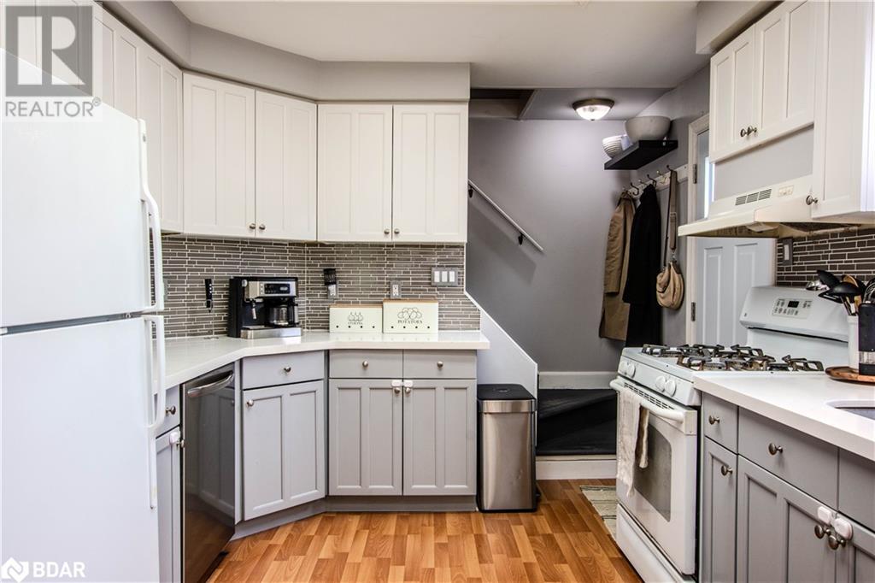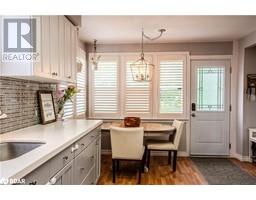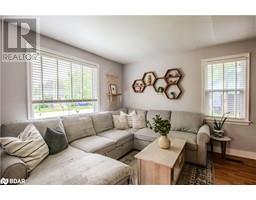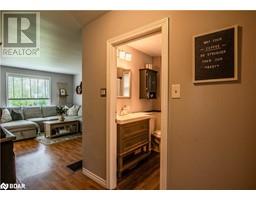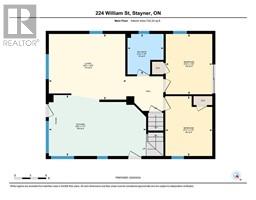224 William Street Stayner, Ontario L0M 1S0
$580,000
Discover your new home - a haven of peace, where calm and serenity reign. This charming 1.5-storey gem features a lovely eat-in kitchen 3 bedrooms plus bonus room. The hall leads to 2 bedrooms on the main floor -one with a convenient walk-out to your private deck! Venture upstairs to find the spacious primary bedroom offering a harmonious blend of timeless elegance and an additional bonus room adorned with beautiful wood flooring. (Currently being used as a nursery). Perfect for a growing family! Highlights- Fully fenced yard, tranquil oasis -ideal for pets and kids to play safely! Detached garage with a replaced garage door - Recently replaced dishwasher and some home doors replaced for a fresh look!- Driveway has been re-graveled with a walking path for easy access - Gutters replaced in 2021 for peace of mind! This home is conveniently located within walking distance to downtown Stayner, where you'll find an array of amenities with a variety of charming shops and a friendly atmosphere. Become part of this cozy community! (id:50886)
Property Details
| MLS® Number | 40735204 |
| Property Type | Single Family |
| Amenities Near By | Park, Place Of Worship, Playground, Public Transit, Schools, Shopping |
| Communication Type | High Speed Internet |
| Equipment Type | Water Heater |
| Features | Southern Exposure, Crushed Stone Driveway, Sump Pump |
| Parking Space Total | 5 |
| Rental Equipment Type | Water Heater |
Building
| Bathroom Total | 1 |
| Bedrooms Above Ground | 3 |
| Bedrooms Total | 3 |
| Appliances | Dishwasher, Dryer, Freezer, Refrigerator, Water Meter, Water Softener, Washer, Gas Stove(s), Garage Door Opener |
| Basement Development | Unfinished |
| Basement Type | Full (unfinished) |
| Constructed Date | 1949 |
| Construction Style Attachment | Detached |
| Cooling Type | Central Air Conditioning |
| Exterior Finish | Aluminum Siding |
| Heating Fuel | Natural Gas |
| Heating Type | Forced Air |
| Stories Total | 2 |
| Size Interior | 768 Ft2 |
| Type | House |
| Utility Water | Municipal Water |
Parking
| Detached Garage |
Land
| Access Type | Road Access |
| Acreage | No |
| Land Amenities | Park, Place Of Worship, Playground, Public Transit, Schools, Shopping |
| Sewer | Municipal Sewage System |
| Size Depth | 133 Ft |
| Size Frontage | 65 Ft |
| Size Total Text | Under 1/2 Acre |
| Zoning Description | R1 |
Rooms
| Level | Type | Length | Width | Dimensions |
|---|---|---|---|---|
| Second Level | Other | 8'11'' x 13'1'' | ||
| Second Level | Primary Bedroom | 12'3'' x 16'3'' | ||
| Basement | Other | 22'6'' x 30'5'' | ||
| Main Level | 4pc Bathroom | 6'10'' x 7'8'' | ||
| Main Level | Bedroom | 11'5'' x 8'11'' | ||
| Main Level | Bedroom | 11'6'' x 8'10'' | ||
| Main Level | Living Room | 14'9'' x 12'6'' | ||
| Main Level | Kitchen | 18'6'' x 11'7'' |
Utilities
| Cable | Available |
| Electricity | Available |
| Natural Gas | Available |
| Telephone | Available |
https://www.realtor.ca/real-estate/28390110/224-william-street-stayner
Contact Us
Contact us for more information
Debbie Kenworthy
Broker
(705) 722-5684
www.debbiekenworthy.com/
299 Lakeshore Drive, Suite 100
Barrie, Ontario L4N 7Y9
(705) 728-4067
(705) 722-5684
www.rlpfirstcontact.com/

