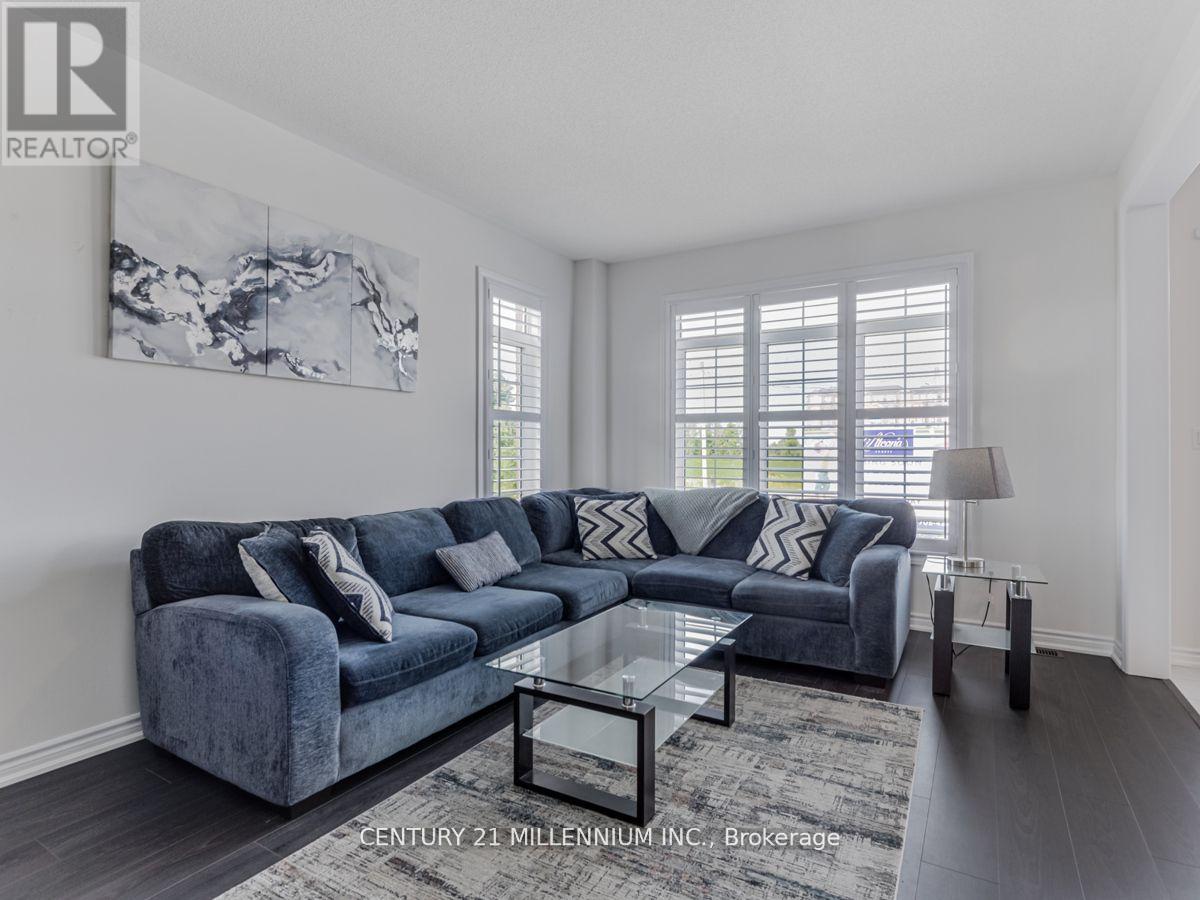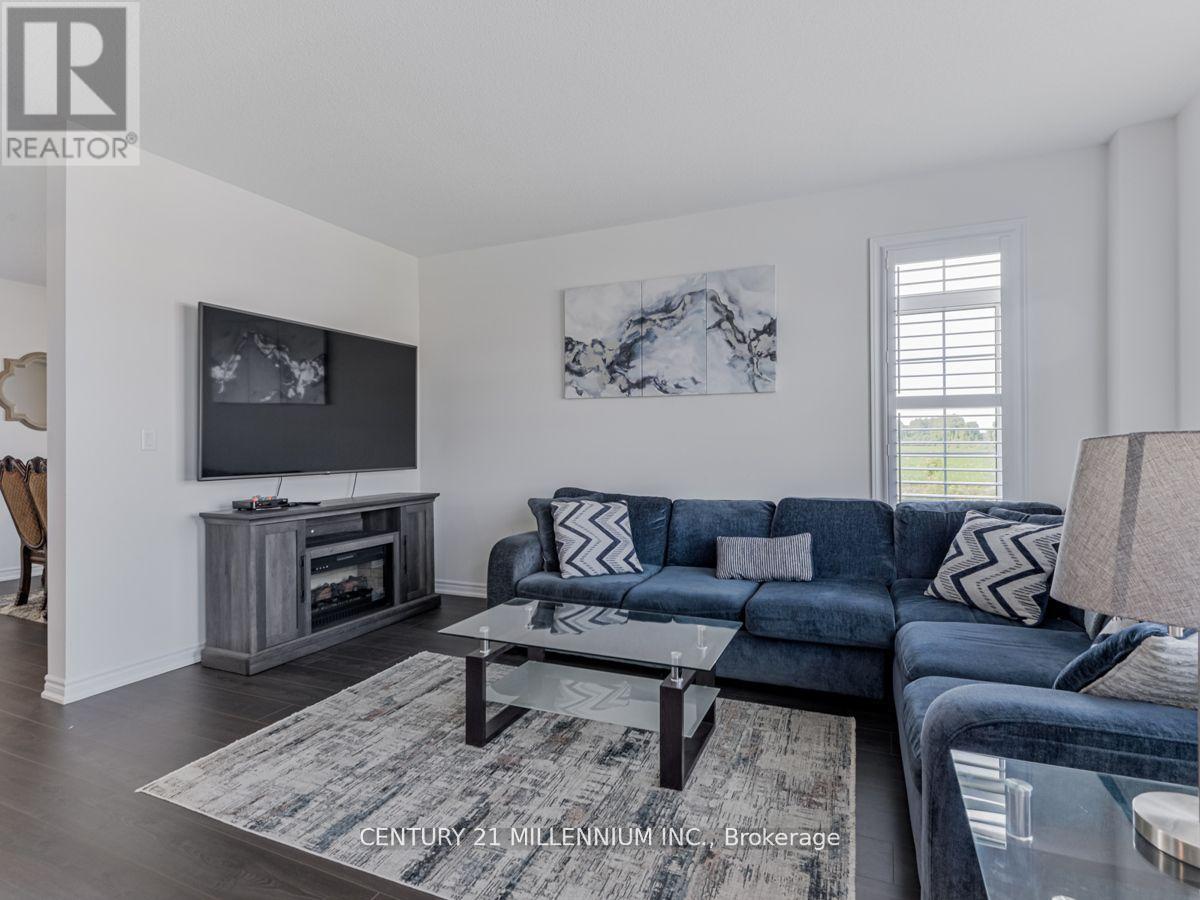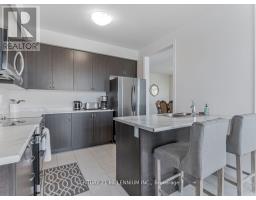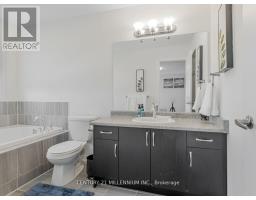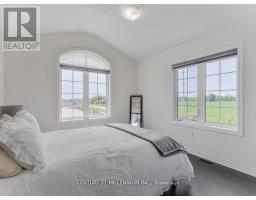2240 Grainger Loop Innisfil (Alcona), Ontario L9S 0N1
$3,000 Monthly
Exquisite Corner Unit Freehold Townhouse in the Prestigious Alcona Community! Available for ashort-term lease, this newly constructed townhouse spans over 2400 sqft and features 4 spaciousbedrooms. The modern kitchen, complete with a breakfast bar, flows into an open-concept living areawith 9-ft ceilings and abundant windows that fill the space with natural light. Enjoy the luxury ofS/S appliances, including a fridge, microwave, and dishwasher, plus a washer and dryer, and a Telusalarm system for added security. Upgraded laminate flooring and stylish window shutters combinebeauty with practicality. Experience the coveted Alcona lifestyle, just minutes from Innisfil BeachPark, shopping, and highway access. Secure this upscale short-term rental opportunity today (id:50886)
Property Details
| MLS® Number | N9347063 |
| Property Type | Single Family |
| Community Name | Alcona |
| AmenitiesNearBy | Beach, Park, Schools |
| ParkingSpaceTotal | 3 |
Building
| BathroomTotal | 3 |
| BedroomsAboveGround | 4 |
| BedroomsTotal | 4 |
| Appliances | Dishwasher, Dryer, Furniture, Microwave, Refrigerator, Washer |
| BasementDevelopment | Unfinished |
| BasementType | N/a (unfinished) |
| ConstructionStyleAttachment | Attached |
| CoolingType | Central Air Conditioning |
| ExteriorFinish | Brick, Brick Facing |
| FlooringType | Laminate, Tile |
| FoundationType | Concrete |
| HalfBathTotal | 1 |
| HeatingFuel | Natural Gas |
| HeatingType | Forced Air |
| StoriesTotal | 2 |
| Type | Row / Townhouse |
| UtilityWater | Municipal Water |
Parking
| Attached Garage |
Land
| Acreage | No |
| LandAmenities | Beach, Park, Schools |
| Sewer | Sanitary Sewer |
| SizeDepth | 132 Ft ,6 In |
| SizeFrontage | 49 Ft ,7 In |
| SizeIrregular | 49.61 X 132.56 Ft |
| SizeTotalText | 49.61 X 132.56 Ft|under 1/2 Acre |
Rooms
| Level | Type | Length | Width | Dimensions |
|---|---|---|---|---|
| Second Level | Primary Bedroom | 4.27 m | 4.88 m | 4.27 m x 4.88 m |
| Second Level | Bedroom 2 | 3.05 m | 3.35 m | 3.05 m x 3.35 m |
| Second Level | Bedroom 3 | 3.35 m | 3.66 m | 3.35 m x 3.66 m |
| Second Level | Bedroom 4 | 3.35 m | 3.66 m | 3.35 m x 3.66 m |
| Second Level | Laundry Room | 2.13 m | 3.05 m | 2.13 m x 3.05 m |
| Main Level | Family Room | 3.55 m | 3.99 m | 3.55 m x 3.99 m |
| Main Level | Dining Room | 3.66 m | 4.45 m | 3.66 m x 4.45 m |
| Main Level | Eating Area | 3.35 m | 3.23 m | 3.35 m x 3.23 m |
| Main Level | Kitchen | 3.05 m | 3.23 m | 3.05 m x 3.23 m |
| Main Level | Library | 3.35 m | 3.35 m | 3.35 m x 3.35 m |
https://www.realtor.ca/real-estate/27408634/2240-grainger-loop-innisfil-alcona-alcona
Interested?
Contact us for more information
Tameka Swaby-Telfer
Salesperson
181a Queen St E
Brampton, Ontario L6W 2B3










