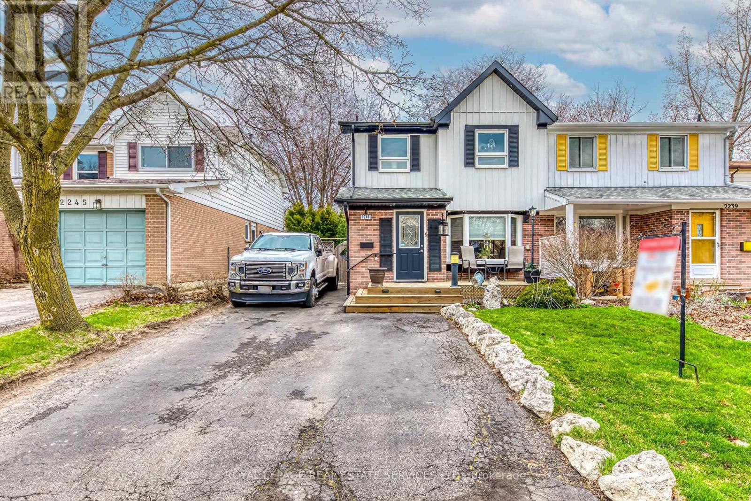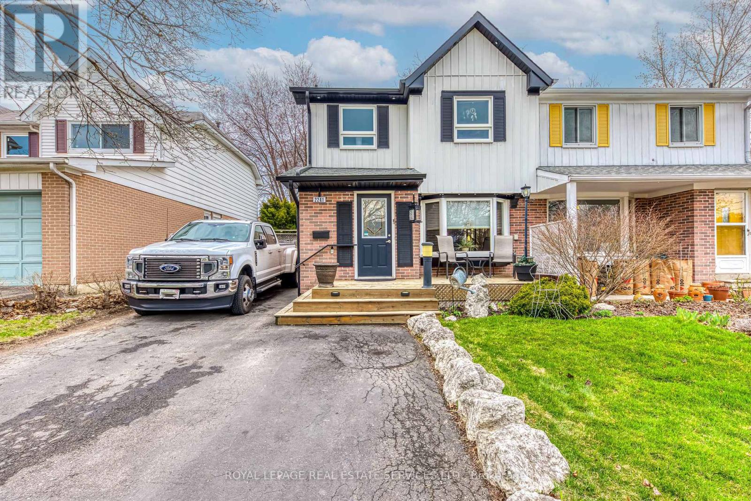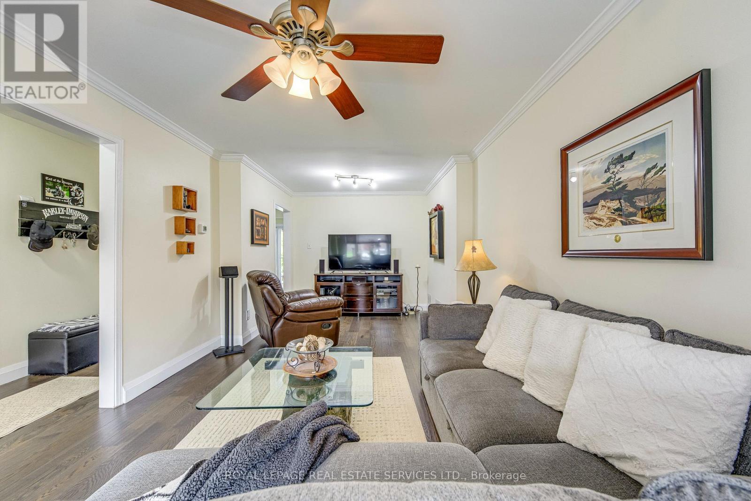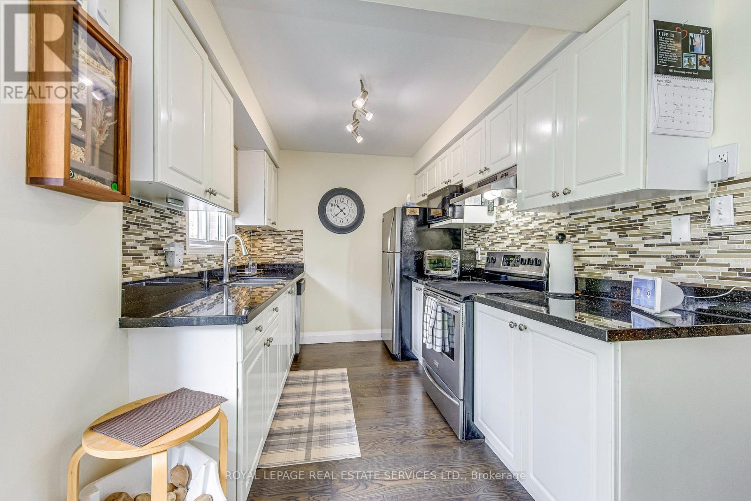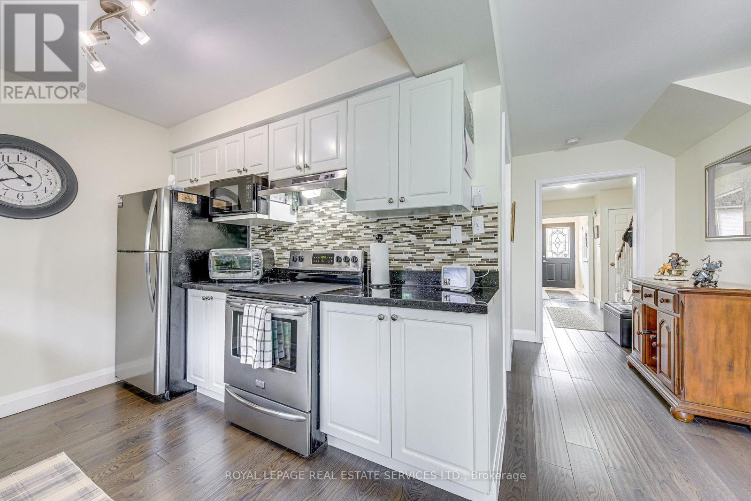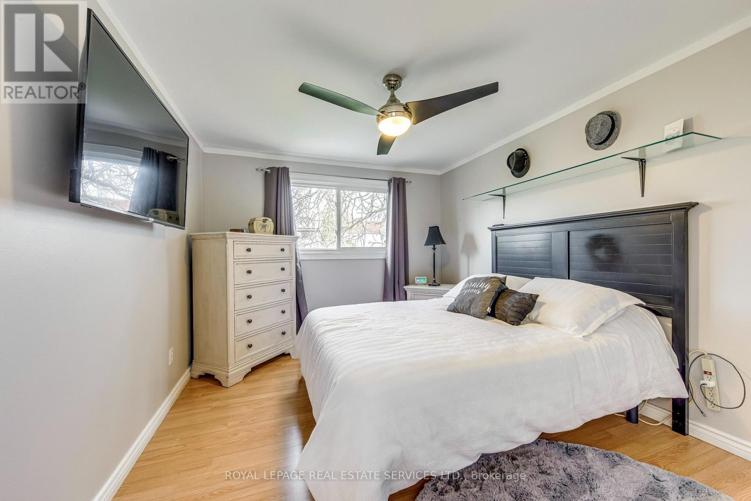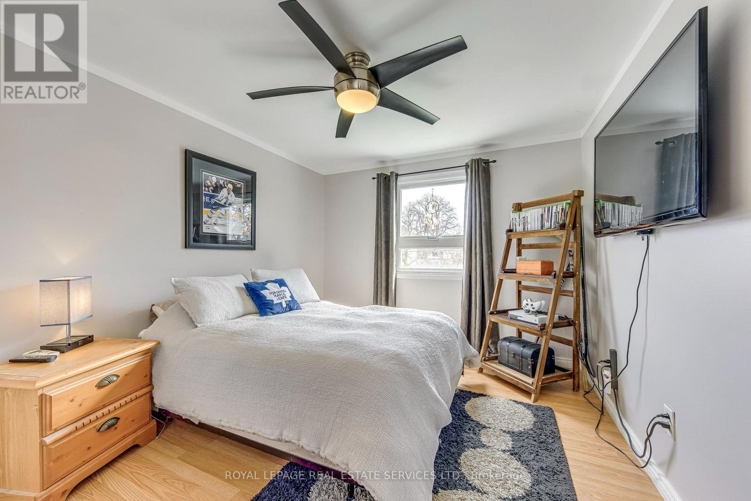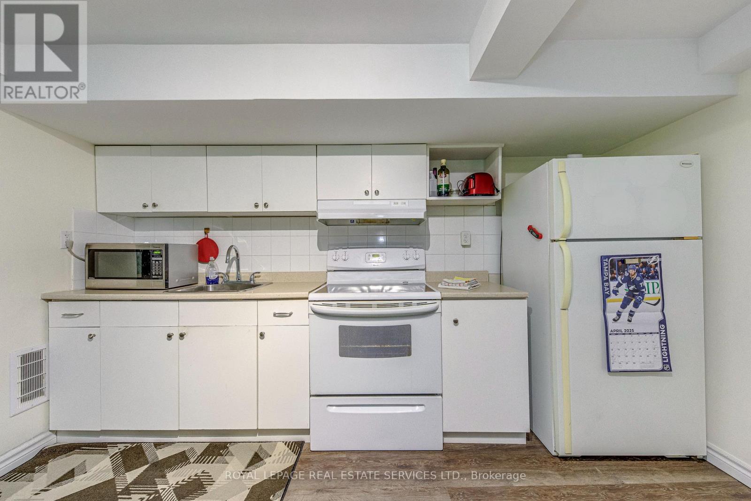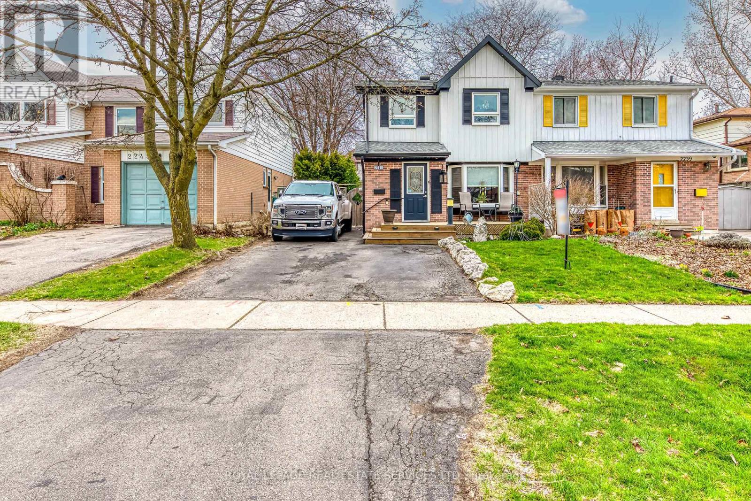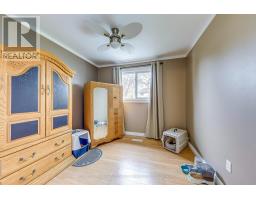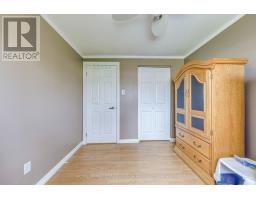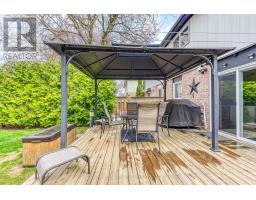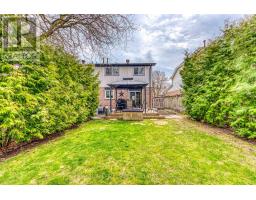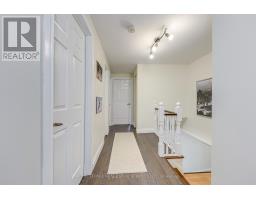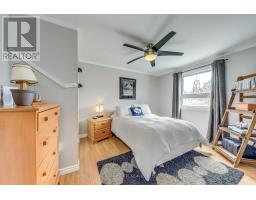2241 Blue Beech Crescent Mississauga, Ontario L5L 1C2
$929,000
Absolutely Stunning Renovated Turnkey Home! Nestled on a quiet, family-friendly crescent, this meticulously maintained home offers the perfect blend of modern finishes and thoughtful design. From the moment you step inside, you'll notice the gleaming 3/4 engineered hardwood floors throughout and the abundance of natural light pouring in from the large bay window. The kitchen is a chef s dream featuring granite countertops, soft-close cabinetry, a stainless steel double sink, and top-of-the-line stainless steel appliances. The layout is masterfully designed to suit both families and entertainers alike. The upper level features four spacious bedrooms, ideal for a growing family. On the lower level, you'll find a large one-bedroom open-concept suite complete with a generously sized kitchen, an eat-in area, and its own private entrance perfect for extended family, guests. Step outside to your own private oasis: a beautifully manicured garden, a spacious deck for entertaining, a fully fenced yard, storage shed, and a charming gazebo. Enjoy your morning coffee on the sun-filled front porch, and the convenience of a bathroom on every level. This home radiates pride of ownership, with recent upgrades including the roof, furnace, A/C, and windows all under 5 years old. What's holding you back? Come see it today! (id:50886)
Open House
This property has open houses!
2:00 pm
Ends at:4:00 pm
2:00 pm
Ends at:4:00 pm
Property Details
| MLS® Number | W12095603 |
| Property Type | Single Family |
| Community Name | Erin Mills |
| Features | Irregular Lot Size, In-law Suite |
| Parking Space Total | 3 |
| Structure | Deck, Porch |
Building
| Bathroom Total | 3 |
| Bedrooms Above Ground | 4 |
| Bedrooms Below Ground | 1 |
| Bedrooms Total | 5 |
| Age | 31 To 50 Years |
| Amenities | Canopy |
| Appliances | Dishwasher, Dryer, Stove, Washer, Refrigerator |
| Basement Development | Finished |
| Basement Features | Separate Entrance |
| Basement Type | N/a (finished) |
| Construction Style Attachment | Semi-detached |
| Cooling Type | Central Air Conditioning |
| Exterior Finish | Aluminum Siding, Brick |
| Flooring Type | Hardwood, Ceramic, Laminate |
| Foundation Type | Block |
| Half Bath Total | 1 |
| Heating Fuel | Natural Gas |
| Heating Type | Forced Air |
| Stories Total | 2 |
| Size Interior | 1,100 - 1,500 Ft2 |
| Type | House |
| Utility Water | Municipal Water |
Parking
| No Garage |
Land
| Acreage | No |
| Landscape Features | Landscaped |
| Sewer | Sanitary Sewer |
| Size Depth | 125 Ft ,2 In |
| Size Frontage | 30 Ft ,1 In |
| Size Irregular | 30.1 X 125.2 Ft |
| Size Total Text | 30.1 X 125.2 Ft |
Rooms
| Level | Type | Length | Width | Dimensions |
|---|---|---|---|---|
| Second Level | Primary Bedroom | 3 m | 3.72 m | 3 m x 3.72 m |
| Second Level | Bedroom 2 | 2.7 m | 2.85 m | 2.7 m x 2.85 m |
| Second Level | Bedroom 3 | 2.7 m | 2.75 m | 2.7 m x 2.75 m |
| Second Level | Bedroom 4 | 2.95 m | 3.8 m | 2.95 m x 3.8 m |
| Second Level | Bathroom | 1.5 m | 2.97 m | 1.5 m x 2.97 m |
| Basement | Bedroom | 3 m | 5.5 m | 3 m x 5.5 m |
| Lower Level | Kitchen | 4.64 m | 4.66 m | 4.64 m x 4.66 m |
| Main Level | Living Room | 6.8 m | 3.3 m | 6.8 m x 3.3 m |
| Main Level | Kitchen | 2.5 m | 5.69 m | 2.5 m x 5.69 m |
| Main Level | Foyer | 1.29 m | 2 m | 1.29 m x 2 m |
Contact Us
Contact us for more information
Jeanne Lenore Shone
Salesperson
(877) 822-6900
jshone@royallepage.ca/
jshone@royallepage.ca/
2520 Eglinton Ave West #207c
Mississauga, Ontario L5M 0Y4
(905) 828-1122
(905) 828-7925

