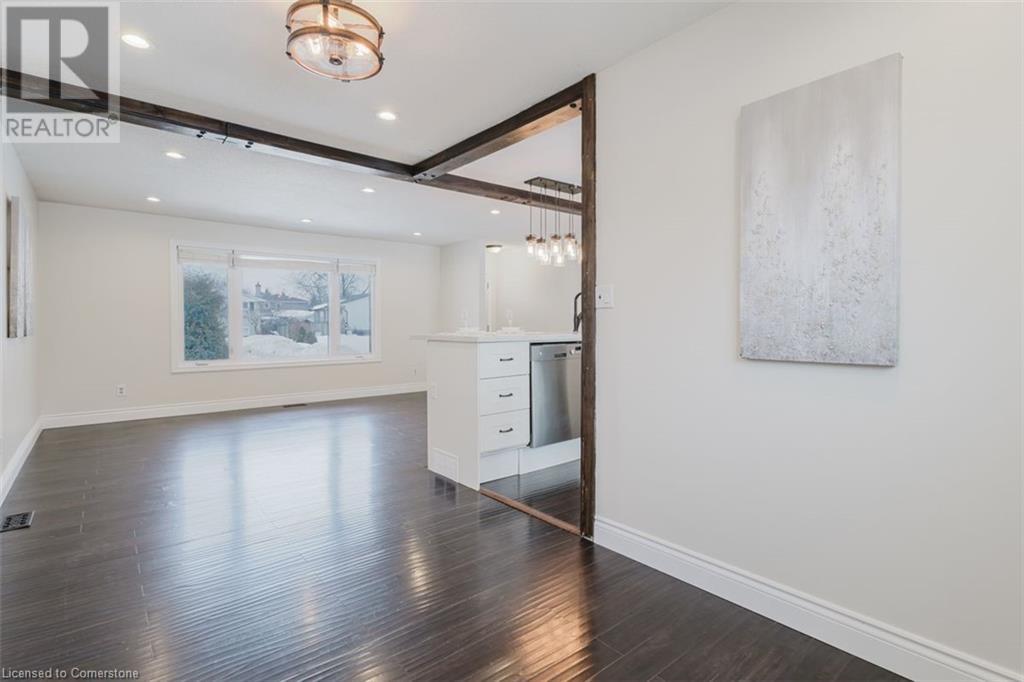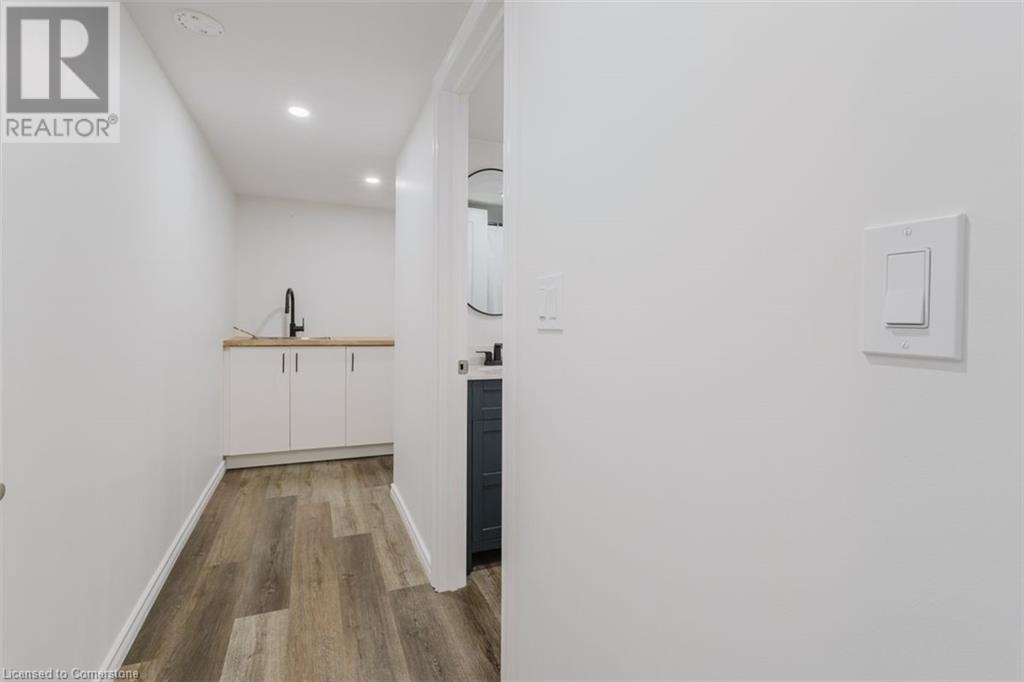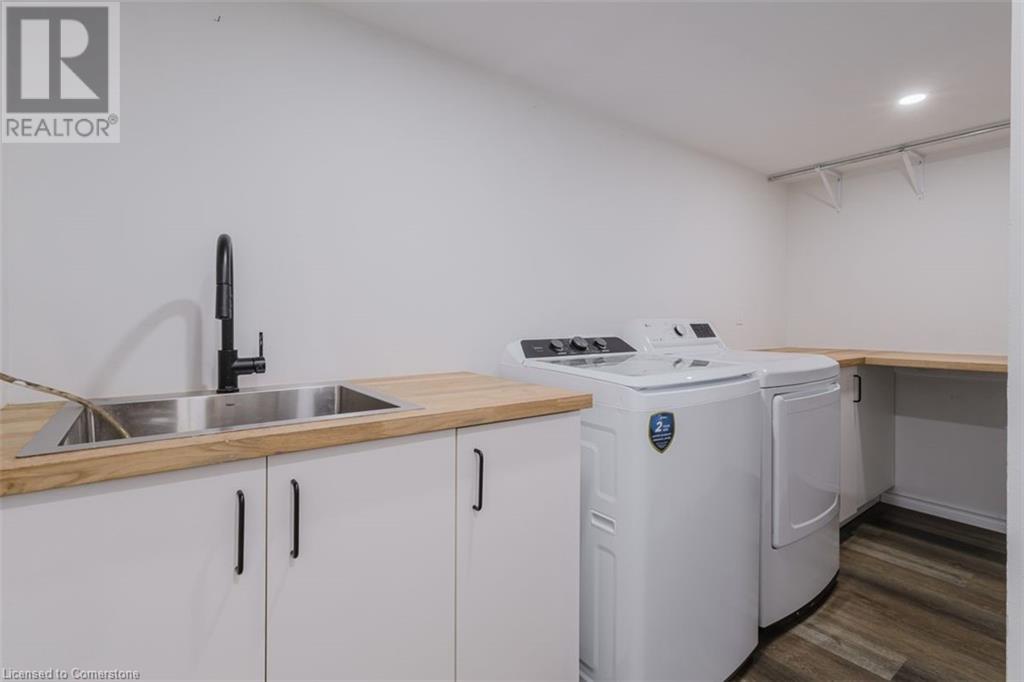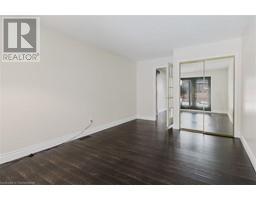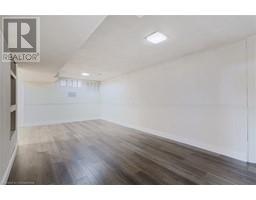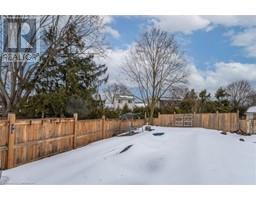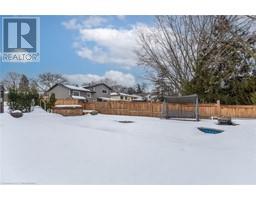2241 Melanie Court Burlington, Ontario L7P 2W8
$899,900
RARE FIND ON A CUL-DE-SAC. Welcome to this beautifully updated bungalow, perfectly located in the highly sought-after Brant Hills community of Burlington. Offering 3 spacious bedrooms and 2.5 bathrooms, this fully finished home features a bright, open-concept layout with updates throughout, including gorgeous quartz countertops in the kitchen. The true highlight of this property is the dream backyard—an outdoor enthusiast's paradise. Relax or entertain in your private retreat, featuring a in-ground pool, a hot tub, and a large deck surrounded by mature landscaping. Whether you're hosting summer BBQs, enjoying a swim, or unwinding in the hot tub, this backyard offers year-round enjoyment for family and friends. Additional features include a fully finished basement, a well- maintained interior, an updated kitchen with stainless steel appliances and a bar height island perfect for entertaining. The home is ideally located near parks, schools, shopping, and major highways, offering the perfect blend of suburban tranquility and easy access to the city. Don’t miss your chance to own this incredible property with a backyard oasis. Book your showing today! (id:50886)
Property Details
| MLS® Number | 40699432 |
| Property Type | Single Family |
| Amenities Near By | Park, Playground, Schools, Shopping |
| Community Features | Quiet Area, School Bus |
| Equipment Type | Furnace, Water Heater |
| Features | Cul-de-sac |
| Parking Space Total | 4 |
| Pool Type | Inground Pool |
| Rental Equipment Type | Furnace, Water Heater |
Building
| Bathroom Total | 3 |
| Bedrooms Above Ground | 3 |
| Bedrooms Total | 3 |
| Appliances | Dishwasher, Dryer, Refrigerator, Stove, Washer, Window Coverings, Hot Tub |
| Architectural Style | Bungalow |
| Basement Development | Finished |
| Basement Type | Full (finished) |
| Construction Style Attachment | Detached |
| Cooling Type | Central Air Conditioning |
| Exterior Finish | Aluminum Siding, Vinyl Siding |
| Foundation Type | Block |
| Half Bath Total | 1 |
| Heating Fuel | Natural Gas |
| Heating Type | Forced Air |
| Stories Total | 1 |
| Size Interior | 1,400 Ft2 |
| Type | House |
| Utility Water | Municipal Water |
Parking
| Carport |
Land
| Access Type | Highway Access, Highway Nearby |
| Acreage | No |
| Land Amenities | Park, Playground, Schools, Shopping |
| Sewer | Municipal Sewage System |
| Size Depth | 117 Ft |
| Size Frontage | 66 Ft |
| Size Total Text | Under 1/2 Acre |
| Zoning Description | Residential |
Rooms
| Level | Type | Length | Width | Dimensions |
|---|---|---|---|---|
| Second Level | Kitchen | 10'6'' x 13'0'' | ||
| Basement | 4pc Bathroom | Measurements not available | ||
| Basement | Laundry Room | Measurements not available | ||
| Basement | Recreation Room | 22'6'' x 10'0'' | ||
| Main Level | 4pc Bathroom | Measurements not available | ||
| Main Level | 2pc Bathroom | Measurements not available | ||
| Main Level | Den | 9'0'' x 9'0'' | ||
| Main Level | Primary Bedroom | 17'5'' x 10'2'' | ||
| Main Level | Bedroom | 9'6'' x 13'2'' | ||
| Main Level | Bedroom | 9'6'' x 10'6'' | ||
| Main Level | Dining Room | 13'2'' x 8'0'' | ||
| Main Level | Living Room | 11'7'' x 15'8'' |
https://www.realtor.ca/real-estate/27963654/2241-melanie-court-burlington
Contact Us
Contact us for more information
Patty Oliveira
Broker
(905) 335-1659
http//www.ALLinREALTY.ca
Suite#200-3060 Mainway
Burlington, Ontario L7M 1A3
(905) 335-3042
(905) 335-1659
www.royallepageburlington.ca/













