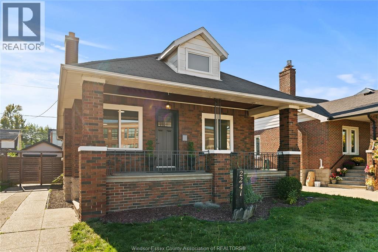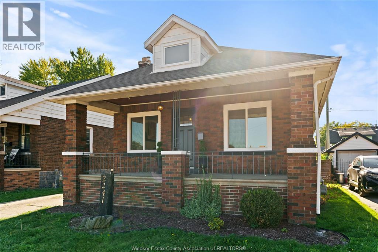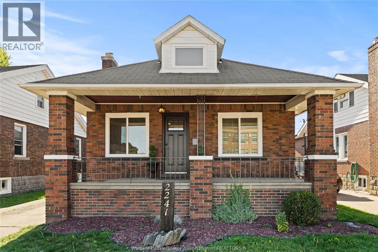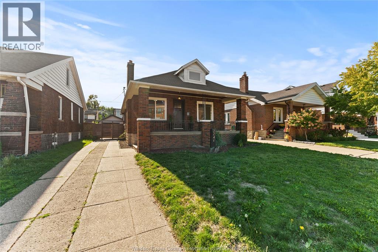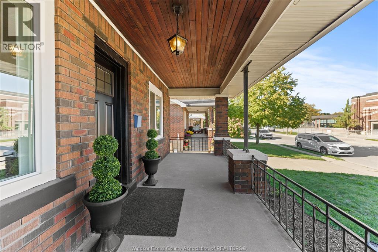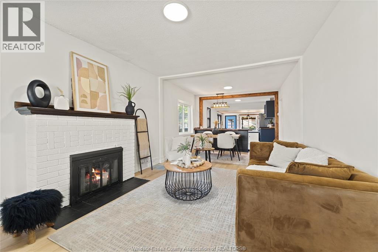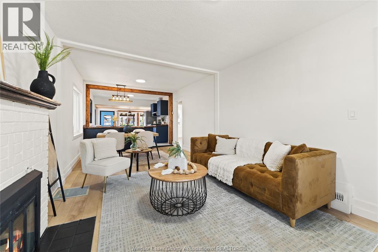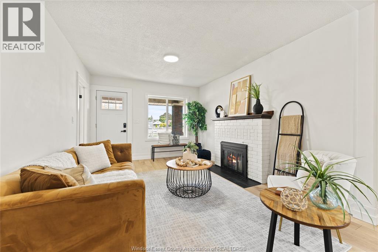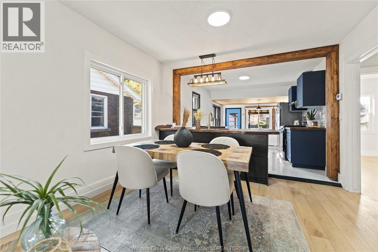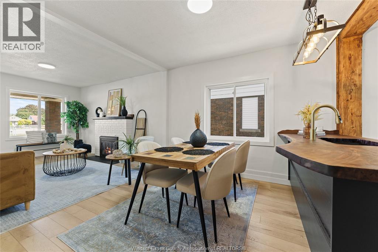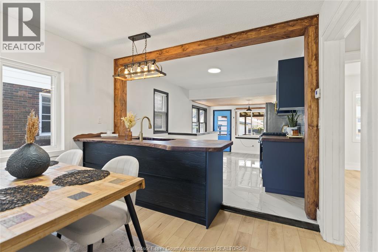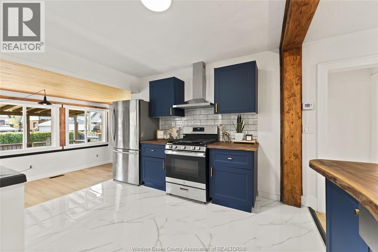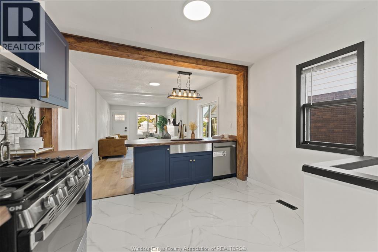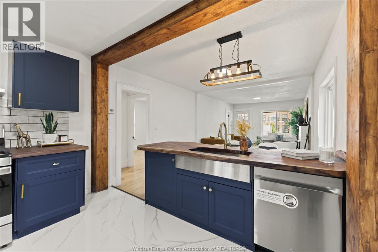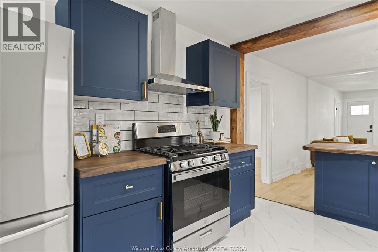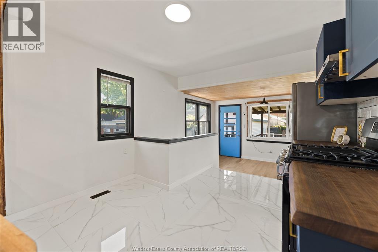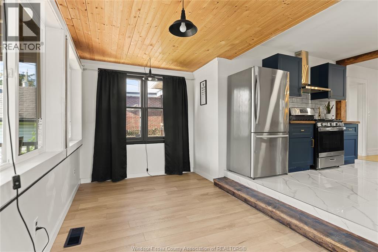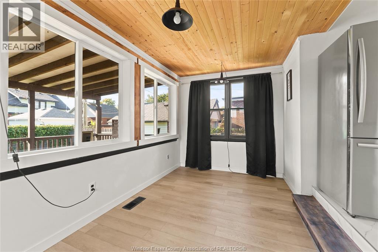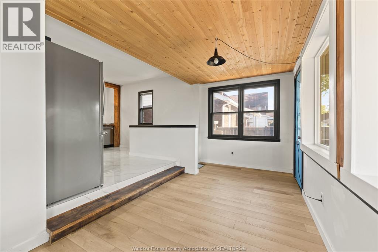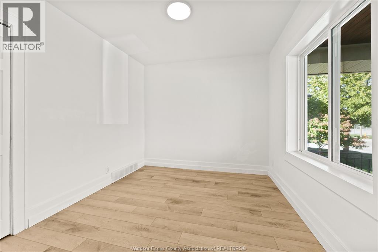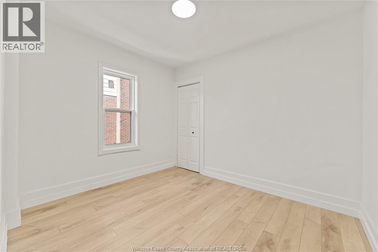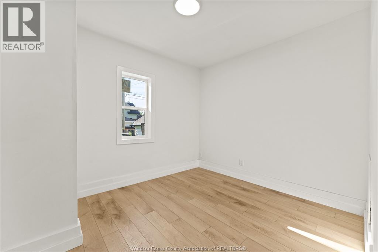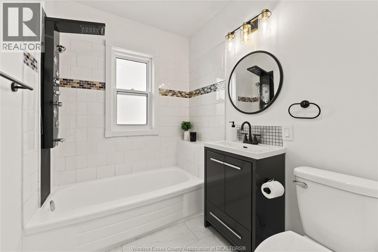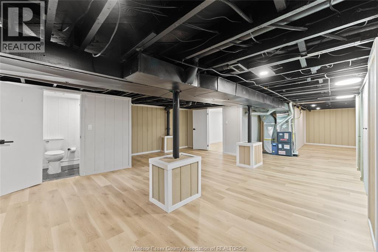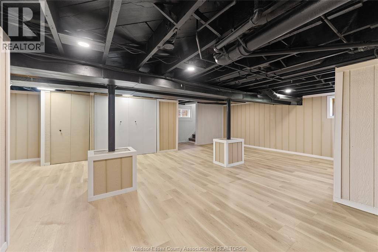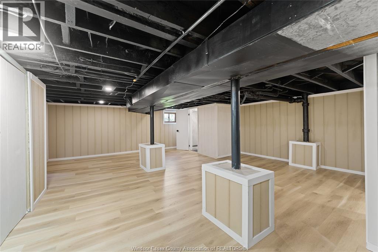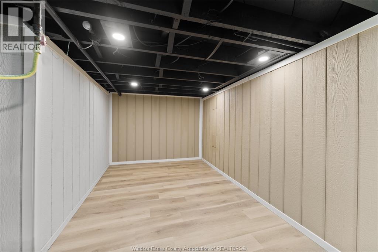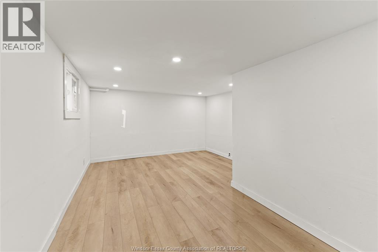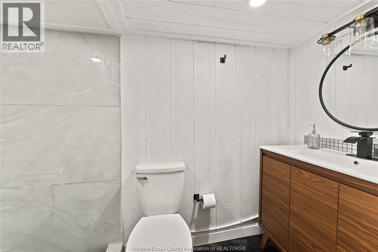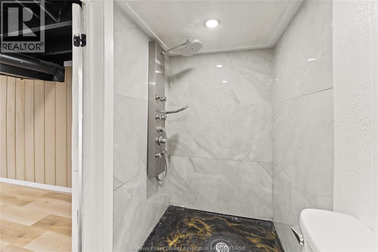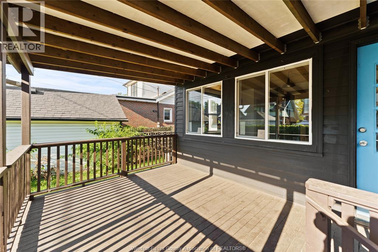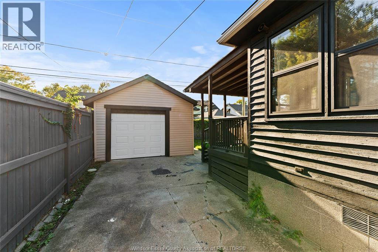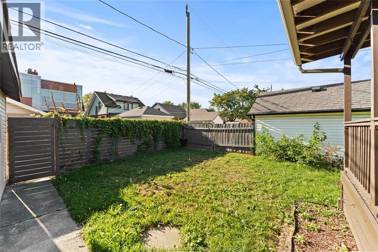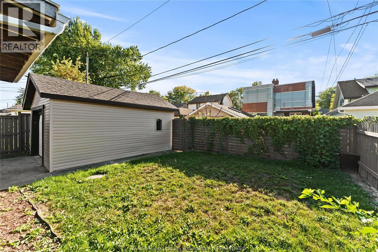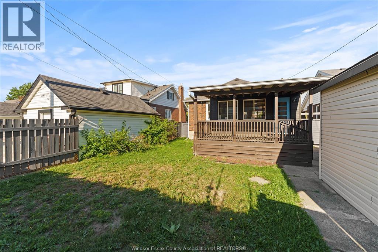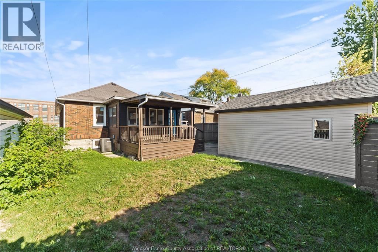2241 Windermere Windsor, Ontario N8W 2S7
$379,900
Welcome to 2241 Windermere, where South Walkerville’s timeless charm meets modern luxury. Completely redesigned in 2025, this stunning home offers 4 bedrooms and 2 bathrooms. The main floor features a bright living room with a wood fireplace, a spacious dining area, and a seamless flow into a custom kitchen with high-end cabinetry, handcrafted wood countertops, stainless steel appliances, and a sleek modern finish. The fully finished lower level offers a versatile space—ideal for a family room, home gym, office, or guest suite. Additional highlights include a sunroom and covered deck overlooking the fully fenced backyard, perfect for relaxation or entertaining. Upgrades include: new kitchen, bathrooms, modern appliances, updated flooring, trim, pot lights, stylish fixtures, new doors/windows, a finished basement, plus a rebuilt garage with new roof, siding, insulation, and an automatic door with opener. Located on a quiet, tree-lined street just minutes from parks, schools, shopping, and dining, this move-in ready home delivers the best of South Walkerville living. Seller reserves the right to accept or reject any and all offers, including pre-emptive. Offer date October 8, time TBD. (id:50886)
Open House
This property has open houses!
1:00 pm
Ends at:3:00 pm
1:00 pm
Ends at:3:00 pm
Property Details
| MLS® Number | 25024965 |
| Property Type | Single Family |
| Features | Concrete Driveway, Finished Driveway, Front Driveway |
Building
| Bathroom Total | 2 |
| Bedrooms Above Ground | 3 |
| Bedrooms Below Ground | 1 |
| Bedrooms Total | 4 |
| Appliances | Dishwasher, Dryer, Refrigerator, Stove, Washer |
| Architectural Style | Bungalow, Ranch |
| Construction Style Attachment | Detached |
| Cooling Type | Central Air Conditioning |
| Exterior Finish | Brick |
| Fireplace Fuel | Wood |
| Fireplace Present | Yes |
| Fireplace Type | Conventional |
| Flooring Type | Ceramic/porcelain, Cushion/lino/vinyl |
| Foundation Type | Block |
| Heating Fuel | Natural Gas |
| Heating Type | Forced Air, Furnace |
| Stories Total | 1 |
| Type | House |
Parking
| Detached Garage | |
| Garage |
Land
| Acreage | No |
| Fence Type | Fence |
| Landscape Features | Landscaped |
| Size Irregular | 40 X 100 Ft / 0.092 Ac |
| Size Total Text | 40 X 100 Ft / 0.092 Ac |
| Zoning Description | Res |
Rooms
| Level | Type | Length | Width | Dimensions |
|---|---|---|---|---|
| Lower Level | Utility Room | Measurements not available | ||
| Lower Level | Laundry Room | Measurements not available | ||
| Lower Level | Storage | Measurements not available | ||
| Lower Level | Bedroom | Measurements not available | ||
| Lower Level | Living Room | Measurements not available | ||
| Main Level | 3pc Bathroom | Measurements not available | ||
| Main Level | 4pc Bathroom | Measurements not available | ||
| Main Level | Bedroom | Measurements not available | ||
| Main Level | Bedroom | Measurements not available | ||
| Main Level | Primary Bedroom | Measurements not available | ||
| Main Level | Den | Measurements not available | ||
| Main Level | Kitchen | Measurements not available | ||
| Main Level | Dining Room | Measurements not available | ||
| Main Level | Living Room | Measurements not available |
https://www.realtor.ca/real-estate/28935650/2241-windermere-windsor
Contact Us
Contact us for more information
Crystal Eskharia
Sales Person
12137 Tecumseh Rd E
Tecumseh, Ontario N8N 1M2
(226) 788-9966

