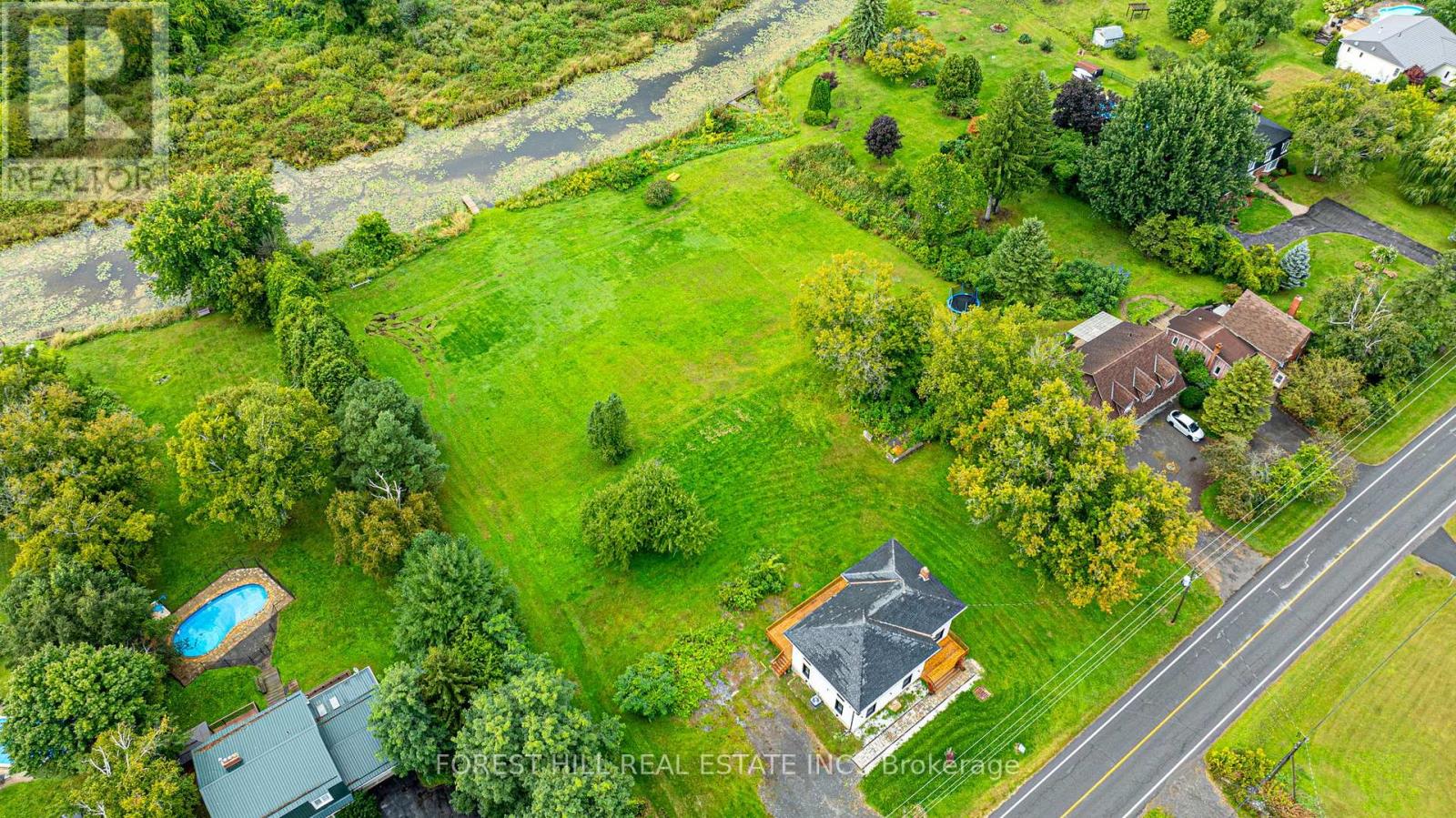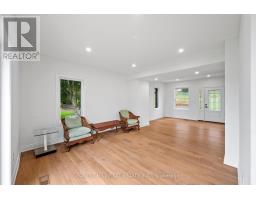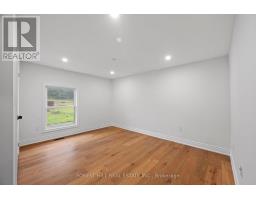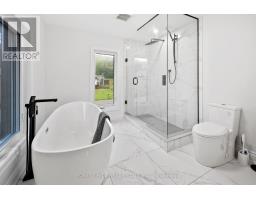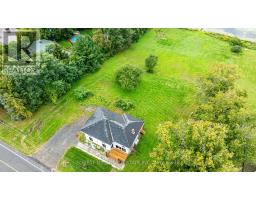2242 County Road 3 Prince Edward County (Ameliasburgh), Ontario K0K 1L0
$1,269,000
Discover your dream home in charming Prince Edward County! Recently Renovated 4 Bedroom detached home, nestled on just over 2 acres in Prime Locale of PEC. Complete Home Redesign with High-end Designer Upgrades. Spacious and Warm with stunning oak flooring throughout. Open concept layout ideal for large families and entertaining. The gourmet kitchen features a stunning oversized waterfall island, High-end stainless steel appliances, and custom counters and backsplash. Relax in the spacious living room that opens to a spacious deck, perfect for savoring sunrises and sunsets. The large primary bedroom includes a walk-in closet and a serene 5-piece ensuite. Stunning Property close to all the best amenities offered in Prince Edward County. This home has charm and sophistication and Fantastic Views of Quinte. Huge Lot with Great Backyard - Perfect for Families or Entertaining Large Groups. Surrounded by lush greenery, this property also offers a private dock and water channel access to the picturesque Bay of Quinte. (id:50886)
Property Details
| MLS® Number | X9347342 |
| Property Type | Single Family |
| Community Name | Ameliasburgh |
| ParkingSpaceTotal | 4 |
| Structure | Dock |
| ViewType | Direct Water View |
| WaterFrontType | Waterfront On Canal |
Building
| BathroomTotal | 3 |
| BedroomsAboveGround | 4 |
| BedroomsTotal | 4 |
| Appliances | Dryer, Hood Fan, Microwave, Oven, Refrigerator, Washer |
| BasementDevelopment | Unfinished |
| BasementType | Crawl Space (unfinished) |
| ConstructionStyleAttachment | Detached |
| CoolingType | Central Air Conditioning |
| ExteriorFinish | Brick |
| FlooringType | Hardwood |
| FoundationType | Stone |
| HalfBathTotal | 1 |
| HeatingFuel | Natural Gas |
| HeatingType | Forced Air |
| StoriesTotal | 2 |
| Type | House |
Land
| AccessType | Year-round Access |
| Acreage | Yes |
| SizeFrontage | 202.76 M |
| SizeIrregular | 202.76 X 475.46 Acre |
| SizeTotalText | 202.76 X 475.46 Acre|2 - 4.99 Acres |
Rooms
| Level | Type | Length | Width | Dimensions |
|---|---|---|---|---|
| Second Level | Primary Bedroom | 2.77 m | 5.5 m | 2.77 m x 5.5 m |
| Second Level | Bedroom 2 | 4.12 m | 4.1 m | 4.12 m x 4.1 m |
| Second Level | Bedroom 3 | 4.08 m | 3.31 m | 4.08 m x 3.31 m |
| Second Level | Bedroom 4 | 1.79 m | 3.76 m | 1.79 m x 3.76 m |
| Main Level | Living Room | 4.24 m | 8.02 m | 4.24 m x 8.02 m |
| Main Level | Dining Room | 3.82 m | 4.2 m | 3.82 m x 4.2 m |
| Main Level | Family Room | 4.48 m | 4.52 m | 4.48 m x 4.52 m |
| Main Level | Den | 3.38 m | 3.61 m | 3.38 m x 3.61 m |
| Main Level | Kitchen | 3.37 m | 3.93 m | 3.37 m x 3.93 m |
Interested?
Contact us for more information
Michael Switzer
Broker


























