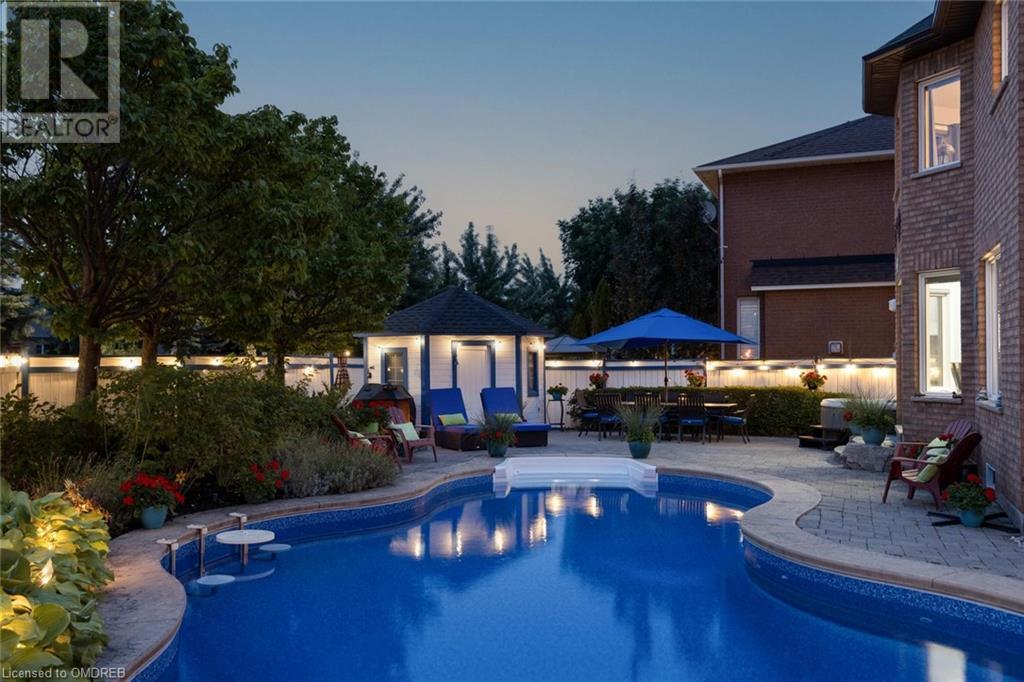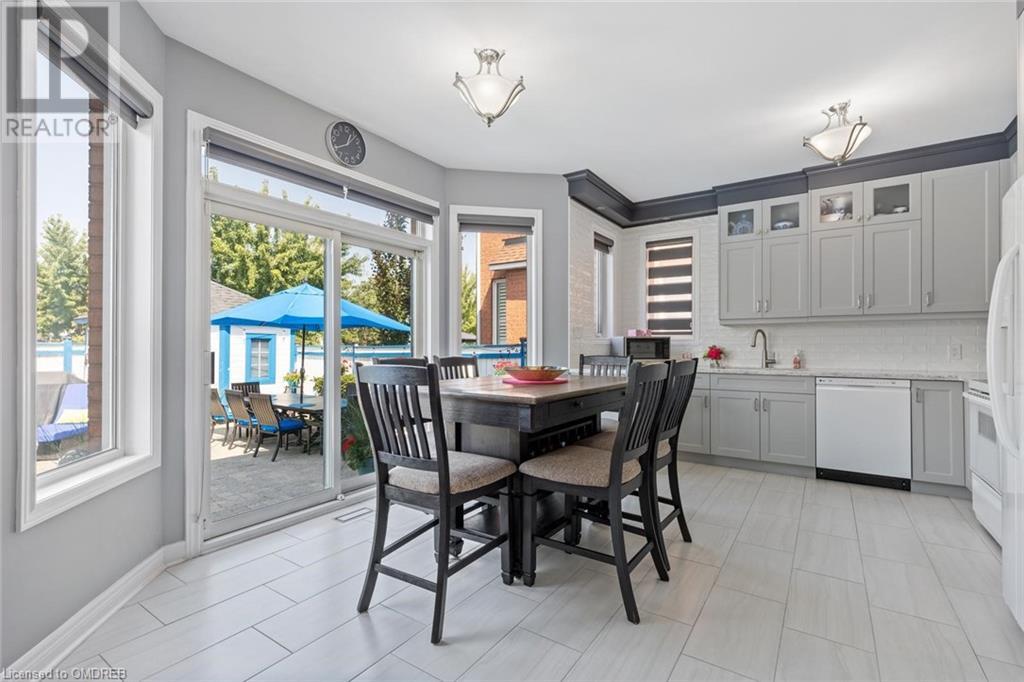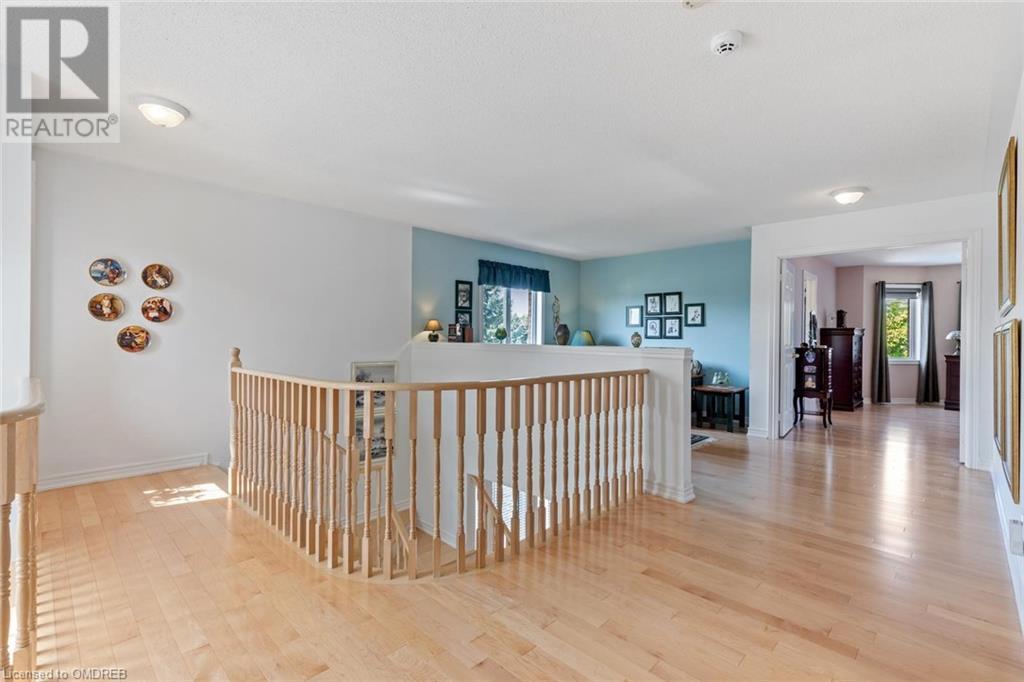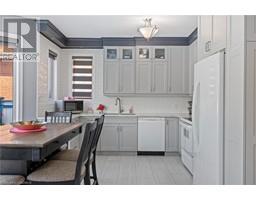2244 Chickadee Crescent Oakville, Ontario L6M 3S2
$1,889,000
Discover this stunning, meticulously maintained detached home in a fantastic, child-friendly Oakville neighborhood. This 4 bedroom 4 bathroom features an inviting foyer with a grand wood staircase and elegant hardwood flooring throughout. Enjoy a formal dining room, a cozy living area and a family room with a fireplace and wall-mounted TV. The spacious kitchen offers ample storage and opens to a private, fully fenced backyard. The laundry room includes additional storage, and access to a two car garage. On the upper floor, a versatile office/study area is perfect for various needs. The large master suite offers a walk-in closet and a luxurious 5-piece ensuite with double sinks, a stand-alone shower, and a separate tub. The finished basement includes a bedroom, bathroom, and multiple storage rooms. Outdoors, entertain in style with a large refreshing pool, a hot tub, and two cabanas. The property also boasts a well maintained oversized lot. This home combines style, comfort, and functionality in a sought-after location. Close to schools, shopping, Oakville Recreation Center, restaurants and walking trails. (id:50886)
Open House
This property has open houses!
2:00 pm
Ends at:4:00 pm
Property Details
| MLS® Number | 40644079 |
| Property Type | Single Family |
| AmenitiesNearBy | Hospital, Park, Public Transit, Schools |
| EquipmentType | Water Heater |
| Features | Conservation/green Belt |
| ParkingSpaceTotal | 4 |
| RentalEquipmentType | Water Heater |
Building
| BathroomTotal | 4 |
| BedroomsAboveGround | 3 |
| BedroomsBelowGround | 1 |
| BedroomsTotal | 4 |
| Appliances | Dishwasher, Dryer, Refrigerator, Washer |
| ArchitecturalStyle | 2 Level |
| BasementDevelopment | Finished |
| BasementType | Full (finished) |
| ConstructedDate | 1999 |
| ConstructionStyleAttachment | Detached |
| CoolingType | Central Air Conditioning |
| ExteriorFinish | Brick |
| FoundationType | Poured Concrete |
| HalfBathTotal | 1 |
| HeatingFuel | Natural Gas |
| HeatingType | Forced Air |
| StoriesTotal | 2 |
| SizeInterior | 2944 Sqft |
| Type | House |
| UtilityWater | Municipal Water |
Parking
| Attached Garage |
Land
| Acreage | No |
| LandAmenities | Hospital, Park, Public Transit, Schools |
| Sewer | Municipal Sewage System |
| SizeDepth | 112 Ft |
| SizeFrontage | 86 Ft |
| SizeTotalText | Under 1/2 Acre |
| ZoningDescription | Rl8 |
Rooms
| Level | Type | Length | Width | Dimensions |
|---|---|---|---|---|
| Second Level | Office | 16'4'' x 11'5'' | ||
| Second Level | 4pc Bathroom | Measurements not available | ||
| Second Level | Bedroom | 10'1'' x 15'8'' | ||
| Second Level | Bedroom | 11'7'' x 11'3'' | ||
| Second Level | Full Bathroom | Measurements not available | ||
| Second Level | Primary Bedroom | 17'1'' x 16'1'' | ||
| Basement | Storage | 9'10'' x 7'10'' | ||
| Basement | 3pc Bathroom | Measurements not available | ||
| Basement | Bedroom | 11'9'' x 10'4'' | ||
| Basement | Family Room | 15'8'' x 32'1'' | ||
| Main Level | 2pc Bathroom | Measurements not available | ||
| Main Level | Laundry Room | 7'7'' x 7'11'' | ||
| Main Level | Living Room | 16'4'' x 10'7'' | ||
| Main Level | Family Room | 10'9'' x 11'4'' | ||
| Main Level | Kitchen | 16'8'' x 14'0'' | ||
| Main Level | Dining Room | 11'1'' x 10'7'' |
https://www.realtor.ca/real-estate/27387318/2244-chickadee-crescent-oakville
Interested?
Contact us for more information
Rayo Irani
Broker
1235 North Service Rd W - Unit 100
Oakville, Ontario L6M 2W2



























































